
- Ron Tate, Broker,CRB,CRS,GRI,REALTOR ®,SFR
- By Referral Realty
- Mobile: 210.861.5730
- Office: 210.479.3948
- Fax: 210.479.3949
- rontate@taterealtypro.com
Property Photos
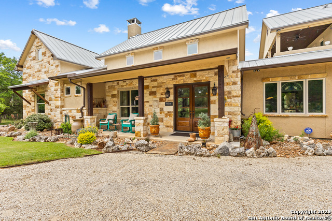

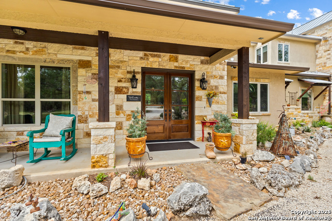
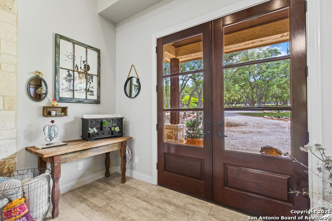
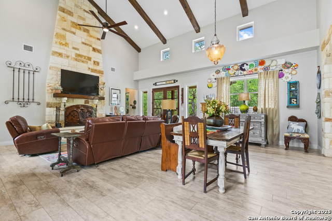
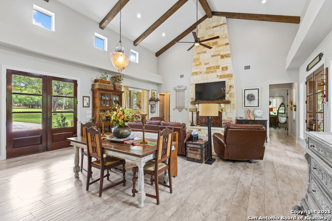
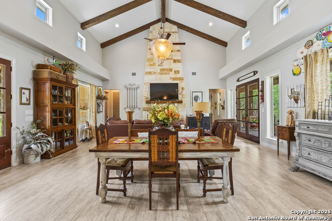
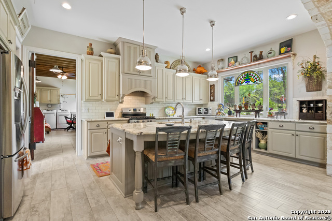
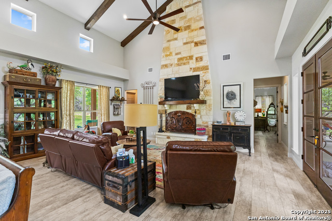
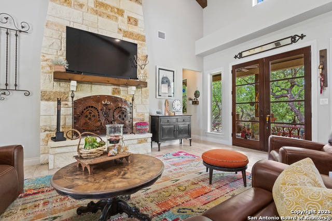
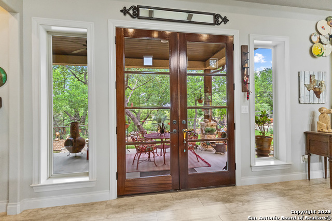
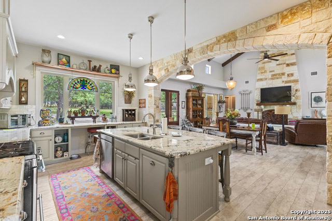
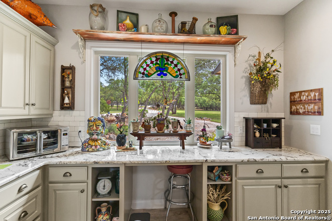
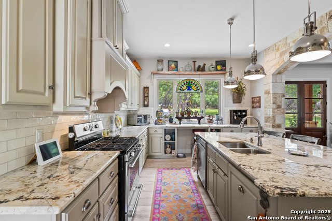
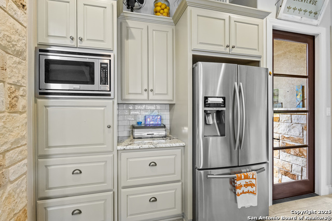
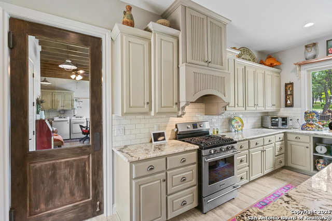
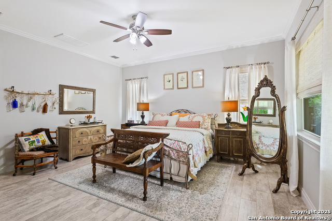
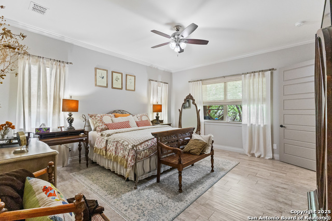
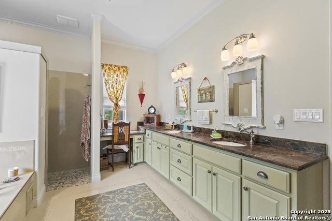
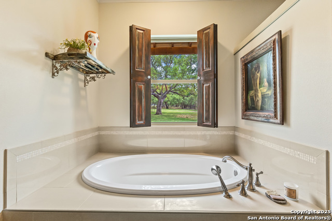
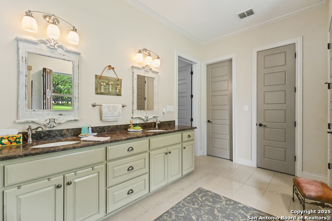
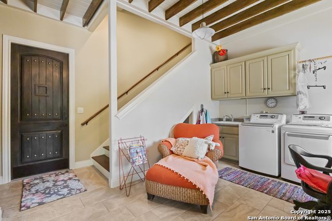
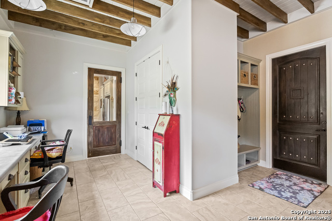
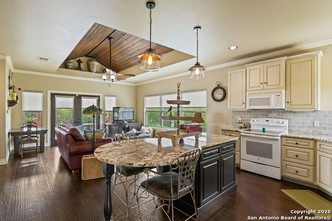
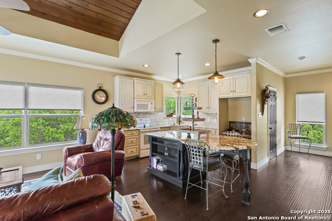
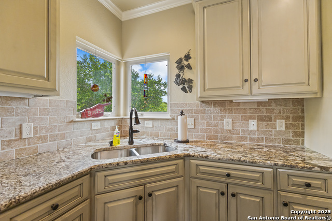
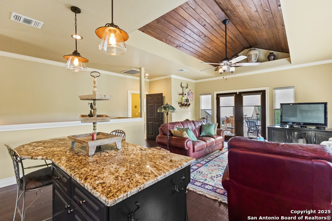
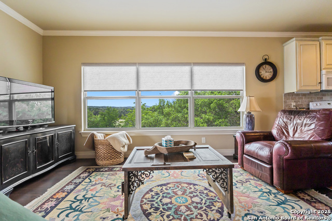
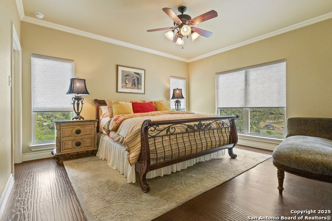
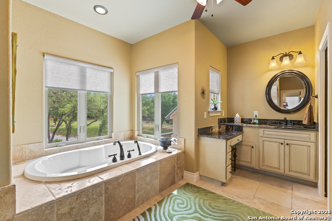
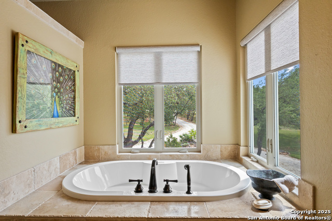
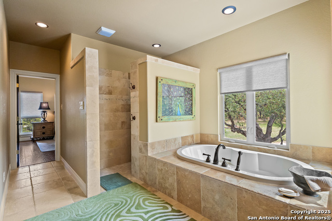
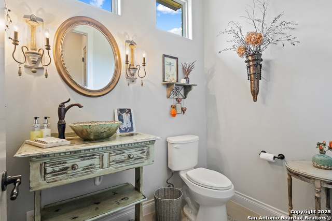
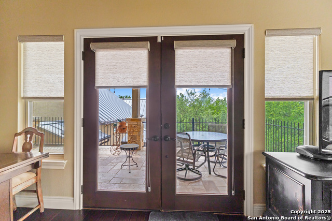
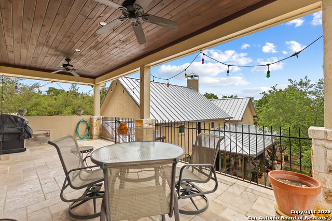
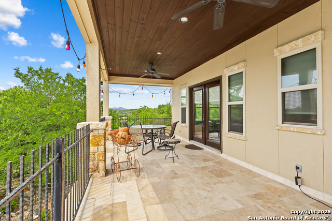
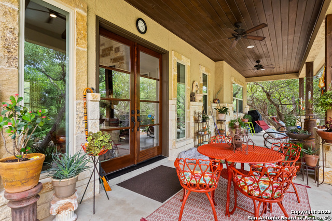
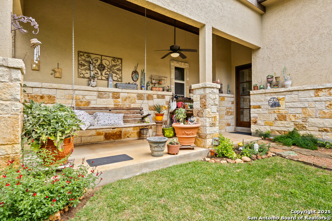
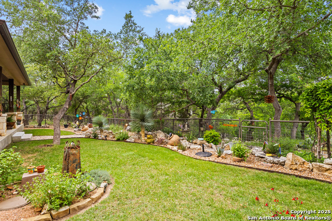
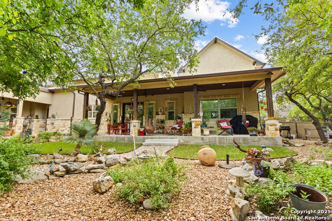
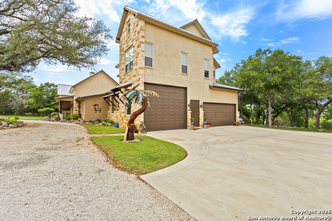
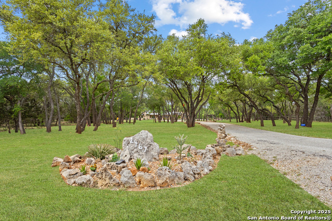
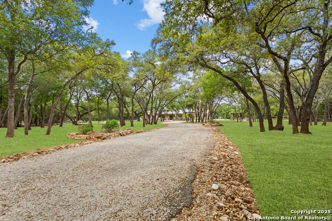
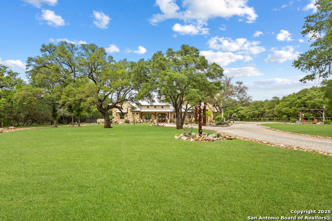
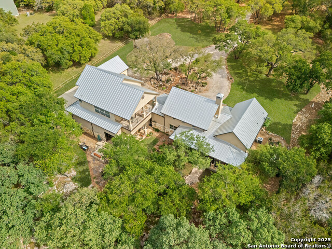
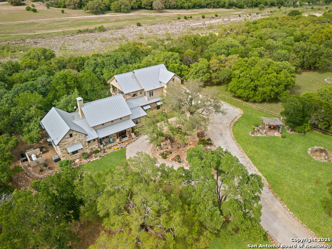
- MLS#: 1861595 ( Single Residential )
- Street Address: 2467 Palomino Springs
- Viewed: 65
- Price: $1,075,000
- Price sqft: $394
- Waterfront: No
- Year Built: 2016
- Bldg sqft: 2731
- Bedrooms: 2
- Total Baths: 4
- Full Baths: 3
- 1/2 Baths: 1
- Garage / Parking Spaces: 3
- Days On Market: 86
- Acreage: 2.83 acres
- Additional Information
- County: BANDERA
- City: Bandera
- Zipcode: 78003
- Subdivision: Bridlegate
- District: Bandera Isd
- Elementary School: Bandera
- Middle School: Bandera
- High School: Bandera
- Provided by: Coldwell Banker D'Ann Harper
- Contact: Candace Williams
- (210) 445-5233

- DMCA Notice
-
DescriptionSet on a picturesque 2.83 acre lot just outside Bandera, this 2 bedroom, 3.5 bathroom custom home blends timeless Hill Country design with luxurious modern comfort. Surrounded by lush landscaping and mature trees, the limestone accented exterior and metal roof exude rustic elegance from the moment you arrive. Inside, a floor to ceiling limestone fireplace, wooden ceiling beams, and bright, open layout create a warm, inviting atmosphere. The spacious kitchen features a large island, stainless steel appliances, and thoughtful details that make entertaining and everyday living effortless. Windows at nearly every turn frame breathtaking Hill Country views, enhancing the serene ambiance throughout the home. The primary suite is a private retreat, complete with a beautifully appointed en suite bathroom and peaceful backyard views. An added feature, the upstairs casita includes a full kitchen and private patio, perfect for hosting guests, extended household members, or using as a rental opportunity. With a three car garage, expansive backyard oasis, and ideal location just minutes from Bandera, this home offers a rare opportunity to own a refined country escape with all the comforts of luxury living.
Features
Possible Terms
- Conventional
- FHA
- VA
- Cash
Air Conditioning
- One Central
Builder Name
- Unknown
Construction
- Pre-Owned
Contract
- Exclusive Right To Sell
Days On Market
- 73
Currently Being Leased
- No
Dom
- 73
Elementary School
- Bandera
Exterior Features
- Stone/Rock
- Stucco
Fireplace
- One
- Family Room
Floor
- Ceramic Tile
- Wood
Foundation
- Slab
Garage Parking
- Three Car Garage
- Attached
Heating
- Central
Heating Fuel
- Electric
- Propane Owned
High School
- Bandera
Home Owners Association Fee
- 175
Home Owners Association Frequency
- Annually
Home Owners Association Mandatory
- Mandatory
Home Owners Association Name
- BRIDLEGATE HOA
Inclusions
- Ceiling Fans
- Chandelier
- Washer Connection
- Dryer Connection
- Built-In Oven
- Self-Cleaning Oven
- Microwave Oven
- Stove/Range
- Gas Cooking
- Disposal
- Dishwasher
- Ice Maker Connection
- Water Softener (owned)
- Vent Fan
- Smoke Alarm
- Electric Water Heater
- Garage Door Opener
- Solid Counter Tops
- Custom Cabinets
Instdir
- From San Antonio
- Hwy 16 to Bandera
- Left on FM 1283
- Right on English Crossing Rd. to Bridlegate Blvd.
Interior Features
- Two Living Area
- Liv/Din Combo
- Eat-In Kitchen
- Two Eating Areas
- Island Kitchen
- Breakfast Bar
- Study/Library
- Utility Room Inside
- High Ceilings
- Open Floor Plan
- High Speed Internet
- Laundry Main Level
- Telephone
- Walk in Closets
Kitchen Length
- 14
Legal Desc Lot
- 370
Legal Description
- BRIDLEGATE 2 LT 370 2.83 ACRES ***RIVER***
Lot Description
- County VIew
- Riverfront
- 2 - 5 Acres
- Wooded
- Mature Trees (ext feat)
- Secluded
- Gently Rolling
- Level
- Xeriscaped
- Creek - Seasonal
Middle School
- Bandera
Multiple HOA
- No
Neighborhood Amenities
- Controlled Access
Occupancy
- Owner
Owner Lrealreb
- No
Ph To Show
- 210-222-2227
Possession
- Closing/Funding
Property Type
- Single Residential
Roof
- Metal
School District
- Bandera Isd
Source Sqft
- Appsl Dist
Style
- Two Story
- Texas Hill Country
Total Tax
- 9582.61
Utility Supplier Elec
- BEC
Utility Supplier Grbge
- Private
Utility Supplier Water
- TX Water Co
Views
- 65
Water/Sewer
- Septic
- Aerobic Septic
Window Coverings
- All Remain
Year Built
- 2016
Property Location and Similar Properties