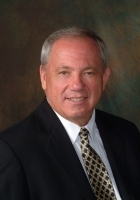
- Ron Tate, Broker,CRB,CRS,GRI,REALTOR ®,SFR
- By Referral Realty
- Mobile: 210.861.5730
- Office: 210.479.3948
- Fax: 210.479.3949
- rontate@taterealtypro.com
Property Photos
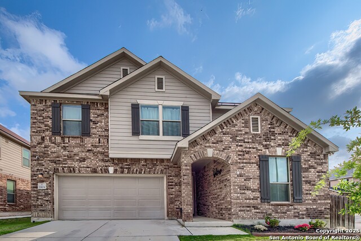

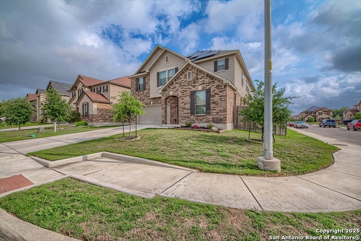
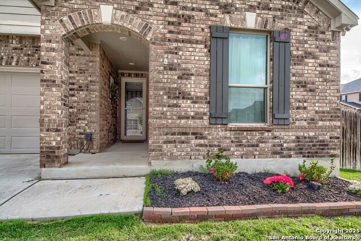
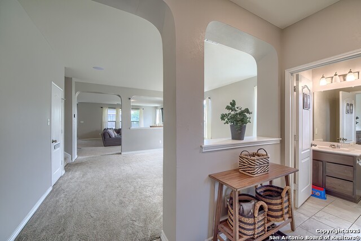
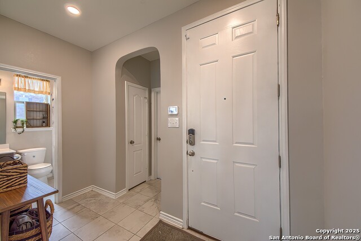
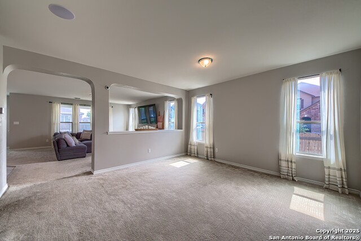
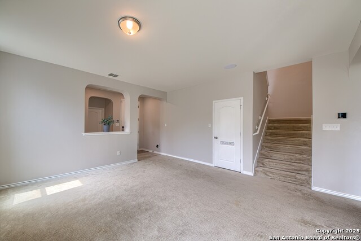
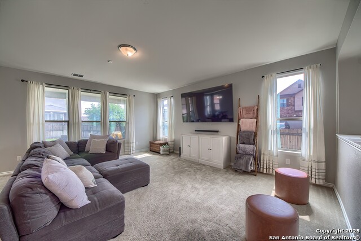
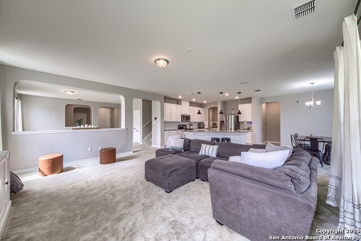
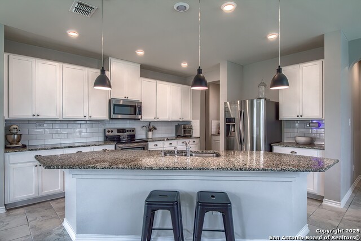
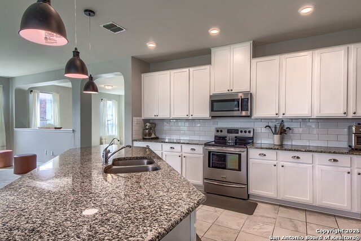
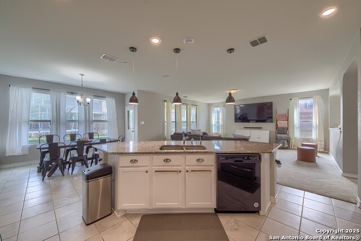
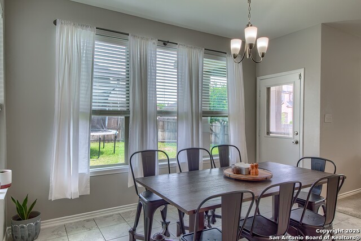
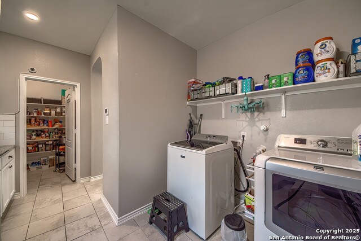
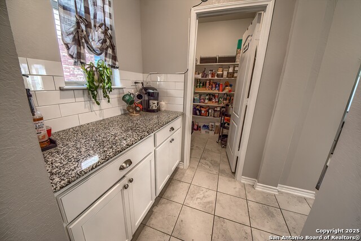
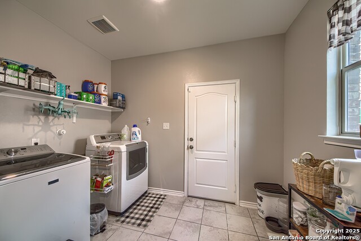
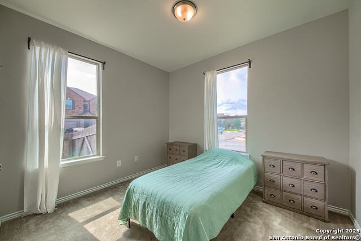
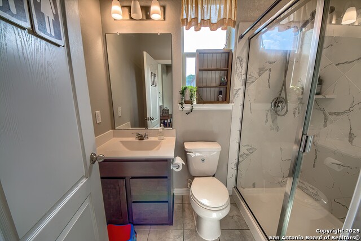
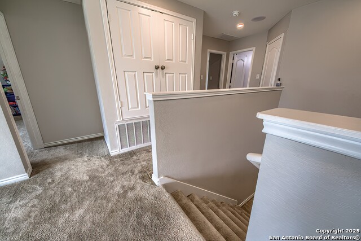
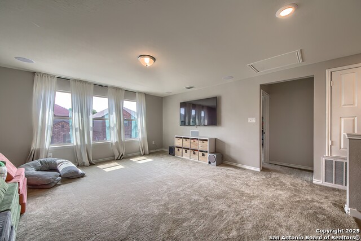
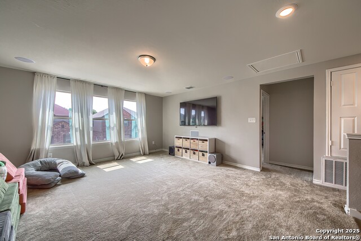
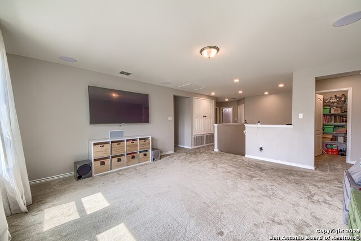
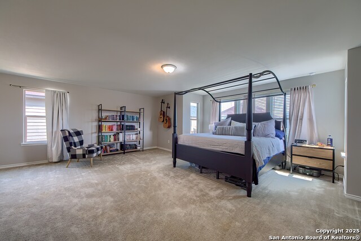
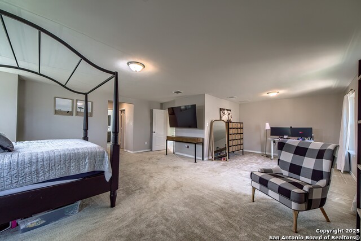
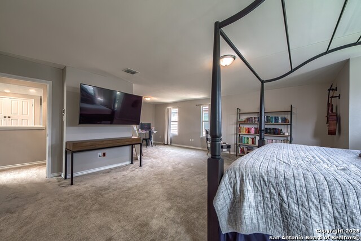
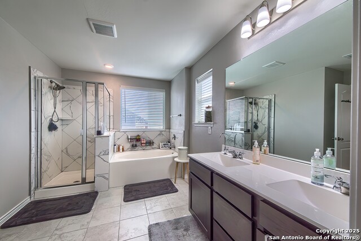
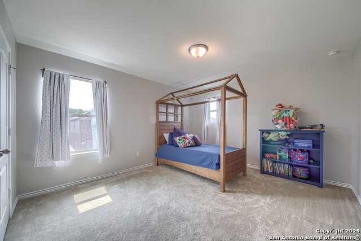
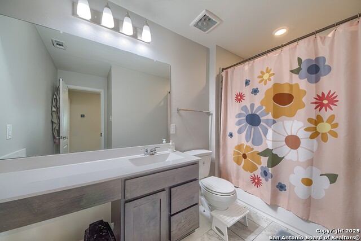
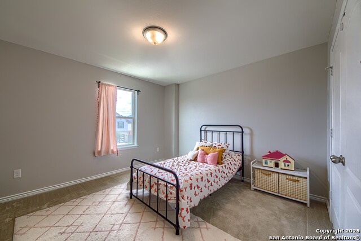
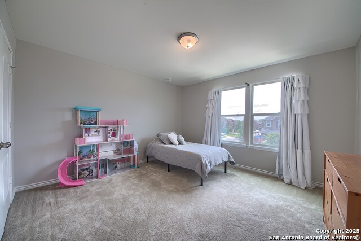
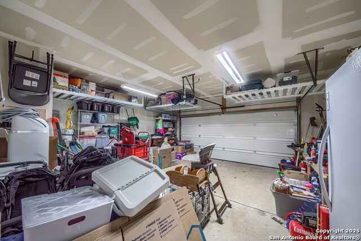
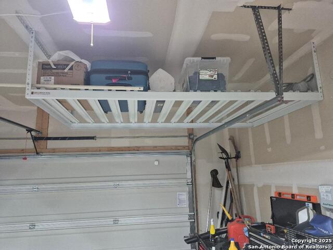
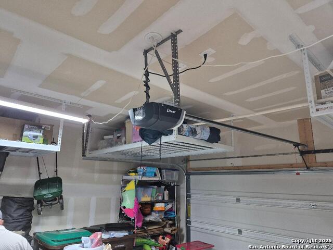
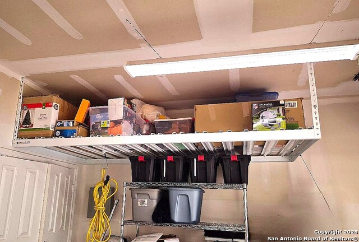
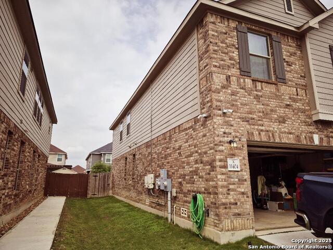
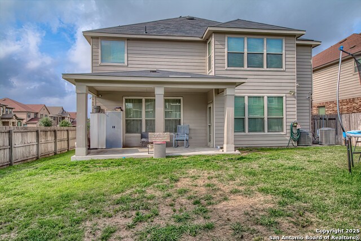
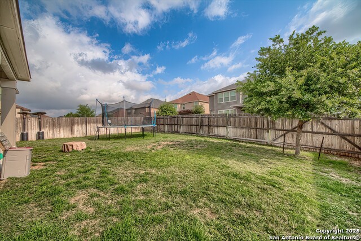
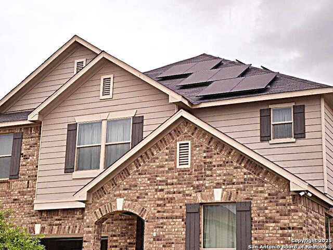
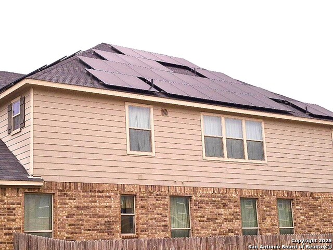
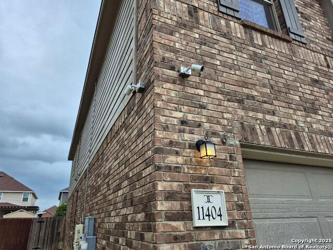
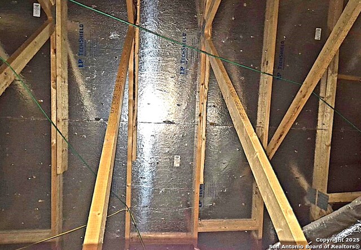
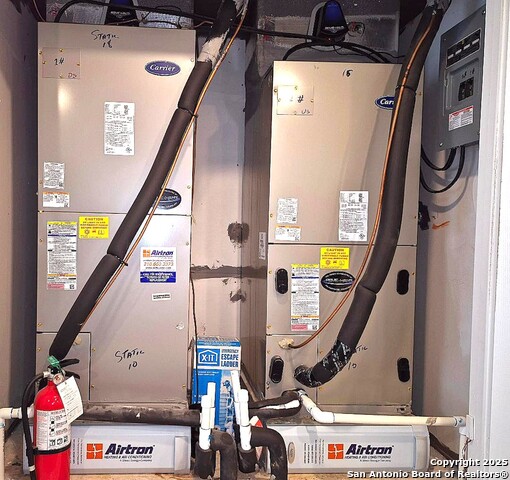
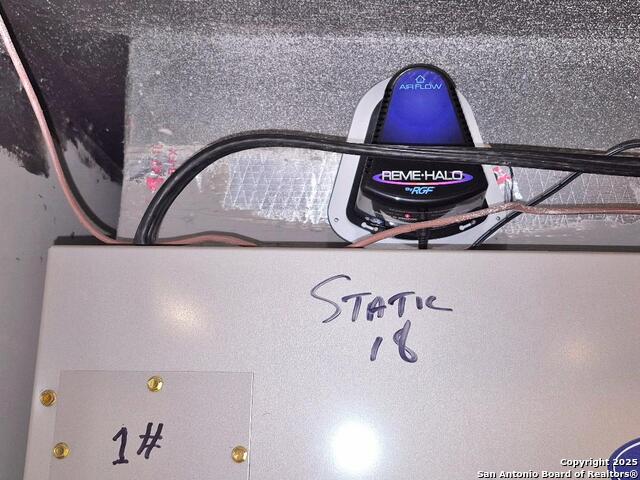
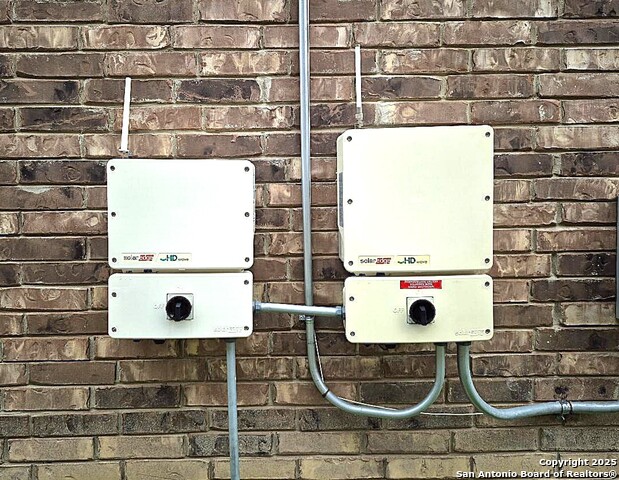
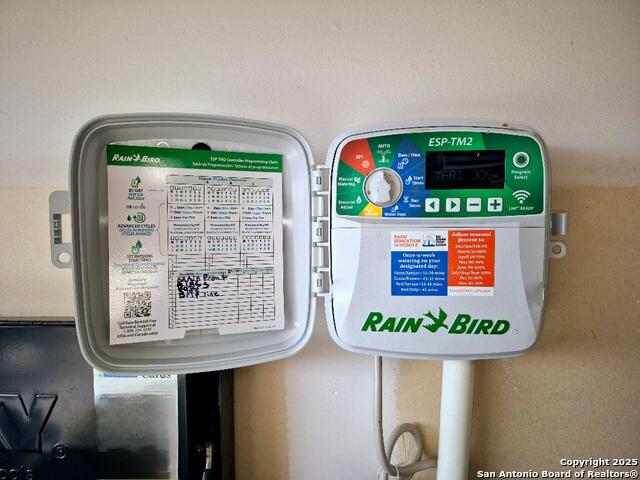
- MLS#: 1861553 ( Single Residential )
- Street Address: 11404 Jubilance Path
- Viewed: 52
- Price: $453,350
- Price sqft: $131
- Waterfront: No
- Year Built: 2019
- Bldg sqft: 3464
- Bedrooms: 5
- Total Baths: 3
- Full Baths: 3
- Garage / Parking Spaces: 2
- Days On Market: 88
- Additional Information
- County: BEXAR
- City: San Antonio
- Zipcode: 78254
- Subdivision: Cross Creek
- District: Northside
- Elementary School: Franklin
- Middle School: FOLKS
- High School: Sotomayor
- Provided by: Premier Realty Group
- Contact: Larry Hunt
- (210) 823-2502

- DMCA Notice
-
DescriptionWelcome to one of the jewel properties of Cross Creek that combines comfort,style and room for all! The corner lot home features 5 Bedrooms and 3 Full bathrooms,and a cool under stair storage area. Interior is done with a neutral color paint scheme that creates a soothing ambiance, paired with cozy carpeting,coordinating tile flooring, and lighting fixtures that enhance the home's overall elegance. The open kitchen and breakfast area is a standout with its impressive center island, perfect for any culinary enthusiast. Kitchen countertops are adorned with an attractive accent white subway tile backsplash and the range, dishwasher,and microwave all remain. The Primary bedroom is large with an extra seating or office area. There are generously sized walk in closets. Primary bathroom offers elegant double sinks, accompanied by a separate garden tub and shower for your relaxation needs. Outside, a patio provides a serene outdoor space for relaxation, while the fenced in backyard offers privacy and room for various activities, lawn sprinkler system at front and backyards. Some bonus features are, solar panel system, security system,in wall pest control system, outdoor security cameras, surround sound speakers,3 extra overhead storage platforms in the garage and custom storm doors at front and rear entries. There are 2 HVAC systems with the UV light feature and 2 water heaters.This property seamlessly blends style, comfort, and convenience, ensuring an exceptional living experience. Don't miss the opportunity to own this special home :)
Features
Possible Terms
- Conventional
- FHA
- VA
- Cash
Air Conditioning
- Two Central
Block
- 94
Builder Name
- KB Homes
Construction
- Pre-Owned
Contract
- Exclusive Right To Sell
Days On Market
- 84
Currently Being Leased
- No
Dom
- 84
Elementary School
- Franklin
Energy Efficiency
- Programmable Thermostat
- Double Pane Windows
- Radiant Barrier
- Storm Doors
Exterior Features
- Stone/Rock
- Siding
- Cement Fiber
Fireplace
- Not Applicable
Floor
- Carpeting
- Ceramic Tile
Foundation
- Slab
Garage Parking
- Two Car Garage
Green Features
- Solar Electric System
- Rain/Freeze Sensors
- EF Irrigation Control
- Solar Panels
Heating
- Central
- 2 Units
Heating Fuel
- Electric
High School
- Sotomayor High School
Home Owners Association Fee
- 425
Home Owners Association Frequency
- Annually
Home Owners Association Mandatory
- Mandatory
Home Owners Association Name
- CROSS CREEK HOMEOWNERS ASSOCIATION
Inclusions
- Washer Connection
- Dryer Connection
- Microwave Oven
- Stove/Range
- Disposal
- Dishwasher
- Ice Maker Connection
- Smoke Alarm
- Security System (Owned)
- Electric Water Heater
- Garage Door Opener
- In Wall Pest Control
- Plumb for Water Softener
- Smooth Cooktop
- Solid Counter Tops
- 2+ Water Heater Units
- Private Garbage Service
Instdir
- FM 1516 / Rt on Sawyer Valley/ Rt on Jubilance Path
Interior Features
- One Living Area
- Separate Dining Room
- Eat-In Kitchen
- Two Eating Areas
- Island Kitchen
- Walk-In Pantry
- Loft
- Utility Room Inside
- Secondary Bedroom Down
- 1st Floor Lvl/No Steps
- High Ceilings
- Open Floor Plan
- Cable TV Available
- High Speed Internet
- Laundry Main Level
- Laundry Room
- Walk in Closets
Kitchen Length
- 13
Legal Description
- Cb 4449C (Sawyer Meadows U-4)
- Block 94 Lot 1 2019 - New Acc
Lot Description
- Corner
Lot Improvements
- Street Paved
- Curbs
- Sidewalks
- Streetlights
- Fire Hydrant w/in 500'
- Asphalt
- City Street
Middle School
- FOLKS
Miscellaneous
- Builder 10-Year Warranty
- School Bus
Multiple HOA
- No
Neighborhood Amenities
- Pool
- Park/Playground
Occupancy
- Owner
Owner Lrealreb
- No
Ph To Show
- 2102222227
Possession
- Closing/Funding
Property Type
- Single Residential
Recent Rehab
- No
Roof
- Composition
School District
- Northside
Source Sqft
- Appsl Dist
Style
- Two Story
- Contemporary
- Traditional
Total Tax
- 8306.34
Utility Supplier Elec
- CPS
Utility Supplier Grbge
- Private
Utility Supplier Sewer
- SAWS
Utility Supplier Water
- SAWS
Views
- 52
Virtual Tour Url
- https://idx.realtourvision.com/idx/272590
Water/Sewer
- Water System
- Sewer System
- City
Window Coverings
- Some Remain
Year Built
- 2019
Property Location and Similar Properties