
- Ron Tate, Broker,CRB,CRS,GRI,REALTOR ®,SFR
- By Referral Realty
- Mobile: 210.861.5730
- Office: 210.479.3948
- Fax: 210.479.3949
- rontate@taterealtypro.com
Property Photos
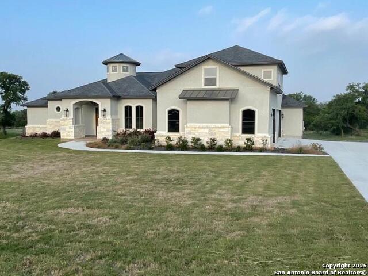

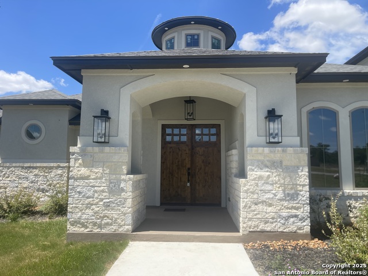
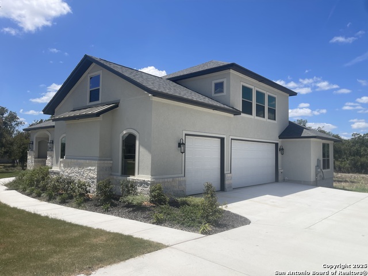
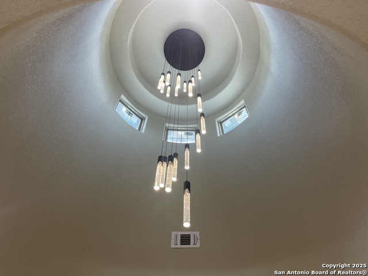
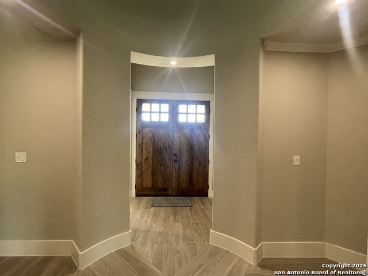
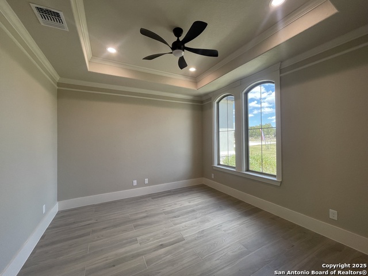
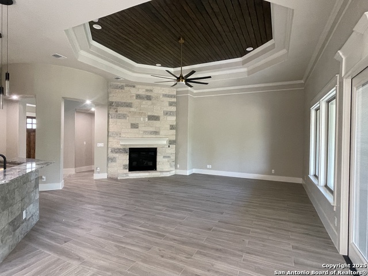
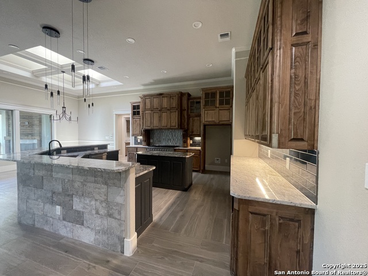
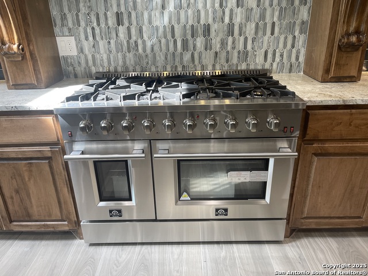
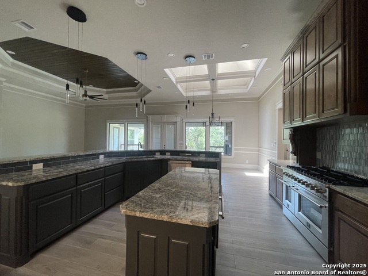
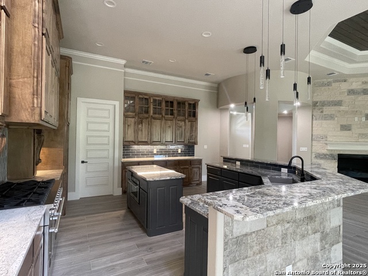
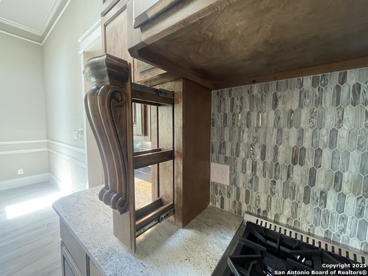
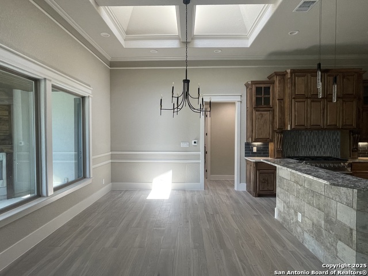
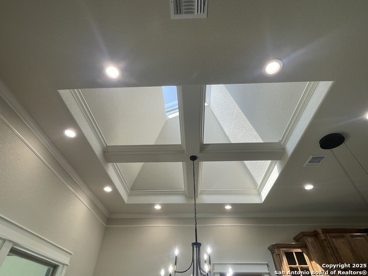
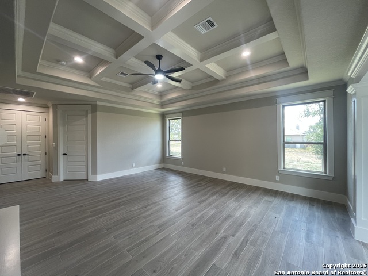
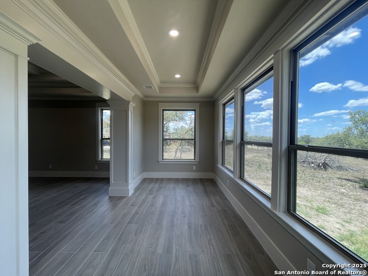
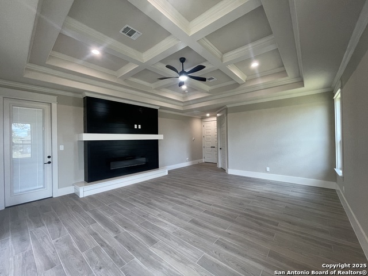
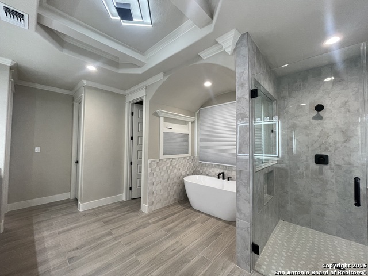
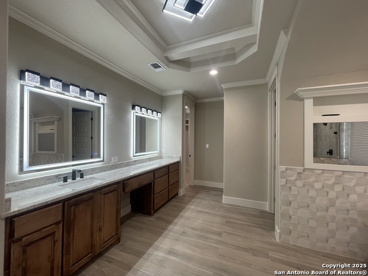
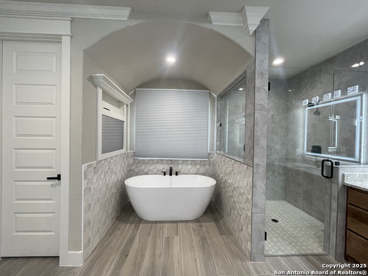
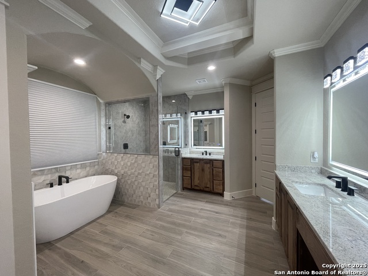
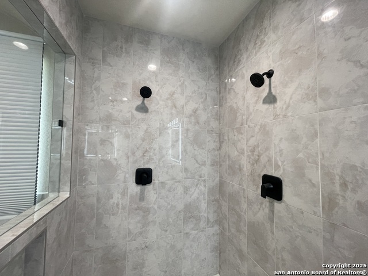
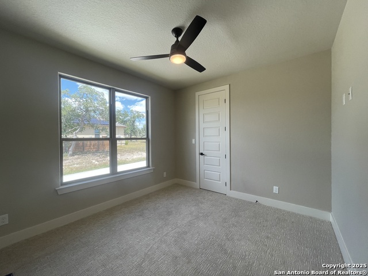
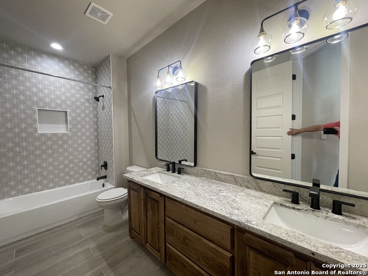
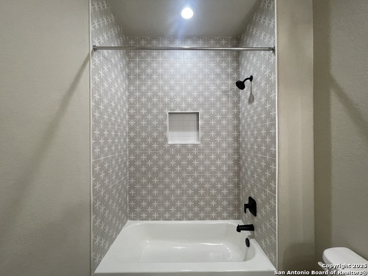
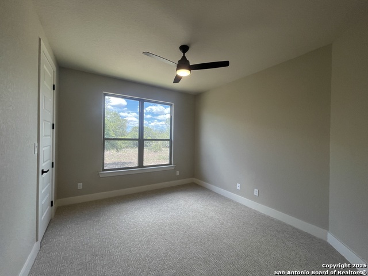
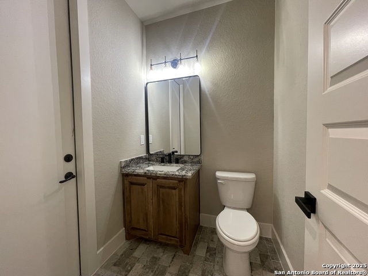
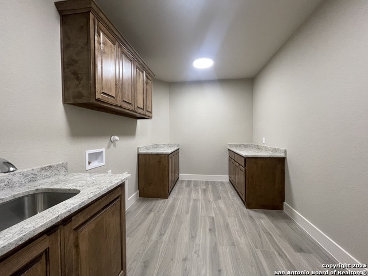
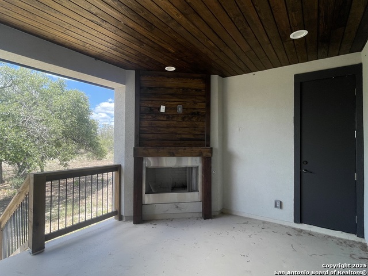
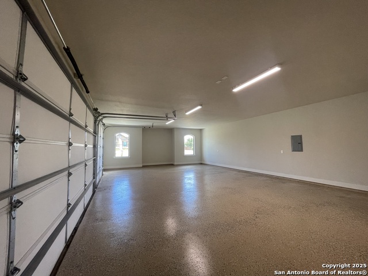
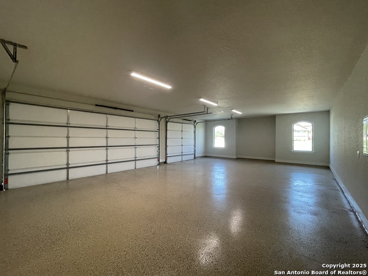
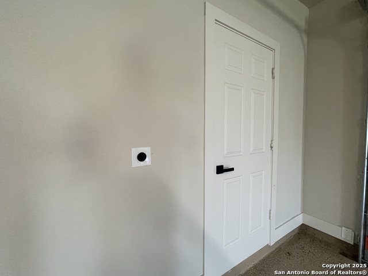
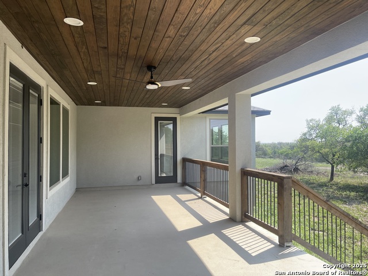
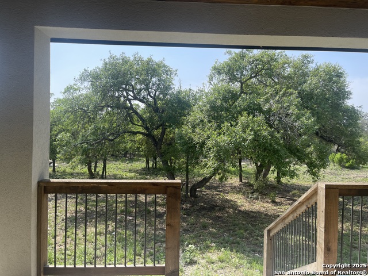
- MLS#: 1861544 ( Single Residential )
- Street Address: 538 James Way
- Viewed: 58
- Price: $799,900
- Price sqft: $250
- Waterfront: No
- Year Built: 2023
- Bldg sqft: 3201
- Bedrooms: 3
- Total Baths: 3
- Full Baths: 2
- 1/2 Baths: 1
- Garage / Parking Spaces: 3
- Days On Market: 89
- Acreage: 1.01 acres
- Additional Information
- County: MEDINA
- City: Castroville
- Zipcode: 78009
- Subdivision: Potranco Acres
- District: Medina Valley I.S.D.
- Elementary School: Potranco
- Middle School: Loma Alta
- High School: Medina Valley
- Provided by: Texas Premier Realty
- Contact: Gerald Sprute
- (210) 872-1320

- DMCA Notice
-
DescriptionPRICE REDUCED TO SELL! This amazing custom home is all masonry and rests on an acre plus homesite in one of Castroville's newest exclusive gated neighborhoods, Potranco Acres. This home features a spacious living area with a beautiful dimensional ceiling, an office/study, 3 bedrooms including the primary bedroom with separate sitting room and fireplace, 2 and a half bathrooms, an island kitchen, an 8 burner gas cooktop with double oven, skylights, granite countertops, hidden spice racks, stainless steel appliances, custom cabinets, crown molding, upgraded lighting, 3 fireplaces, a huge, covered patio and an oversized three car garage with 220 outlet for an electric vehicle. There is also a bonus room which could become a 4th bedroom, game room or media room with additional bathroom. Primary bath has tiled shower, free standing tub and separate vanities. Come see this beautiful new home and make it your own.
Features
Possible Terms
- Conventional
- FHA
- VA
- Cash
Air Conditioning
- One Central
Block
- N/A
Builder Name
- RMC LLC
Construction
- New
Contract
- Exclusive Right To Sell
Days On Market
- 409
Dom
- 74
Elementary School
- Potranco
Exterior Features
- 4 Sides Masonry
- Stone/Rock
- Stucco
Fireplace
- Living Room
- Primary Bedroom
- Other
Floor
- Carpeting
- Ceramic Tile
Foundation
- Slab
Garage Parking
- Three Car Garage
Heating
- Central
Heating Fuel
- Electric
High School
- Medina Valley
Home Owners Association Fee
- 150
Home Owners Association Frequency
- Annually
Home Owners Association Mandatory
- Mandatory
Home Owners Association Name
- POTRANCO ACRES
Home Faces
- East
Inclusions
- Ceiling Fans
- Washer Connection
- Dryer Connection
- Cook Top
- Built-In Oven
- Microwave Oven
- Gas Cooking
- Disposal
- Dishwasher
- Smoke Alarm
- Electric Water Heater
- Garage Door Opener
- Plumb for Water Softener
- Double Ovens
- Custom Cabinets
Instdir
- Potranco Rd to Stone Loop to James Way.
Interior Features
- One Living Area
- Island Kitchen
- Walk-In Pantry
- Study/Library
- Utility Room Inside
- High Ceilings
- Open Floor Plan
- All Bedrooms Downstairs
- Walk in Closets
- Attic - Partially Finished
- Attic - Partially Floored
- Attic - Permanent Stairs
Kitchen Length
- 17
Legal Desc Lot
- 34
Legal Description
- Potranco Acres Lot 34; Acres 1.01
Lot Description
- County VIew
- 1 - 2 Acres
Lot Improvements
- Street Paved
- Asphalt
Middle School
- Loma Alta
Miscellaneous
- No City Tax
- Cluster Mail Box
Multiple HOA
- No
Neighborhood Amenities
- Controlled Access
Number Of Fireplaces
- 3+
Occupancy
- Vacant
Owner Lrealreb
- No
Ph To Show
- 210-222-2227
Possession
- Closing/Funding
Property Type
- Single Residential
Roof
- Composition
School District
- Medina Valley I.S.D.
Source Sqft
- Bldr Plans
Style
- One Story
Total Tax
- 10388.28
Views
- 58
Water/Sewer
- Sewer System
Window Coverings
- None Remain
Year Built
- 2023
Property Location and Similar Properties