
- Ron Tate, Broker,CRB,CRS,GRI,REALTOR ®,SFR
- By Referral Realty
- Mobile: 210.861.5730
- Office: 210.479.3948
- Fax: 210.479.3949
- rontate@taterealtypro.com
Property Photos
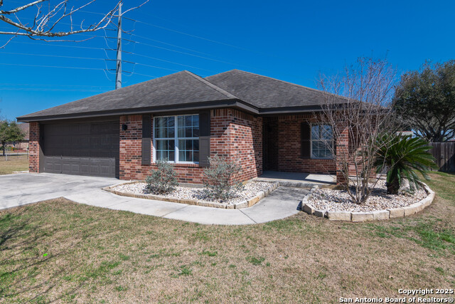

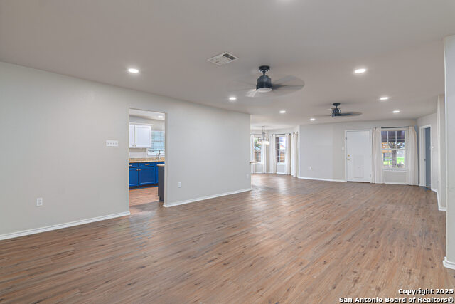
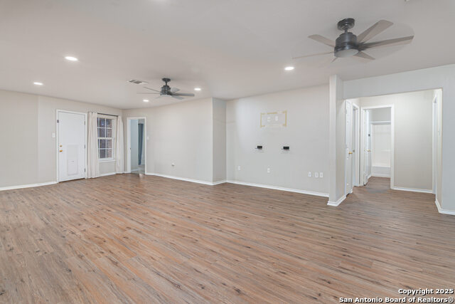
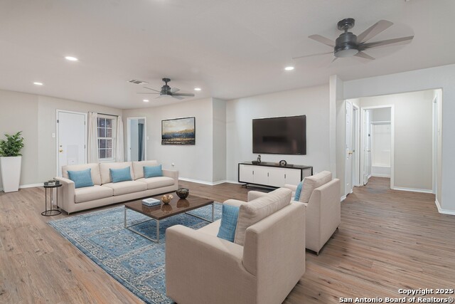
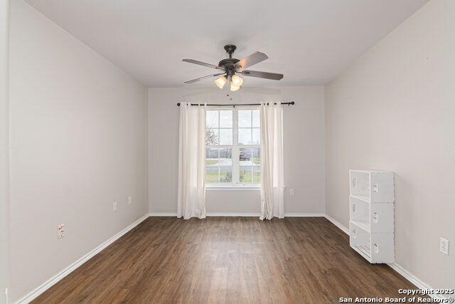
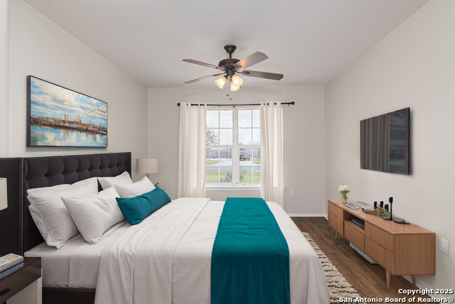
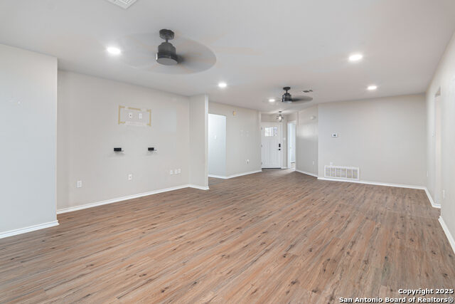
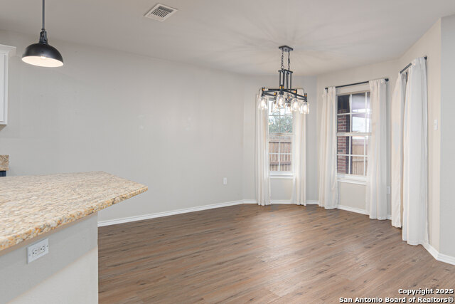
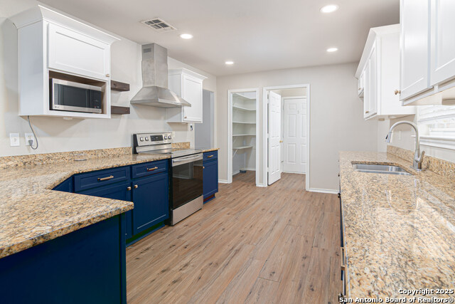
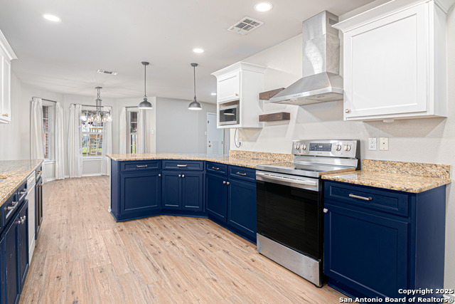
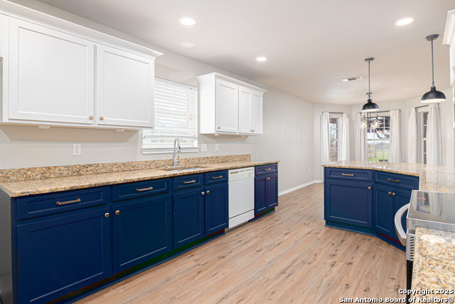
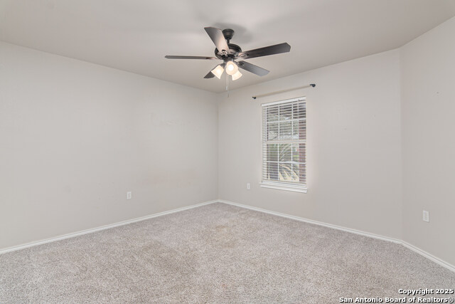
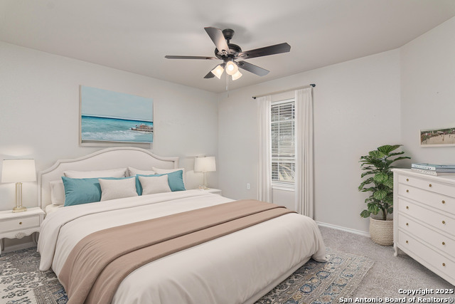
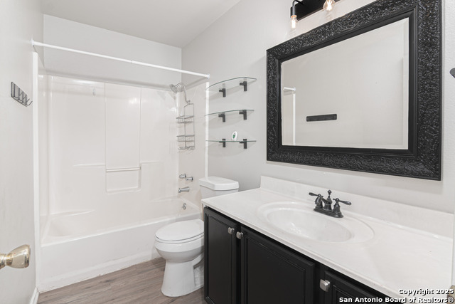
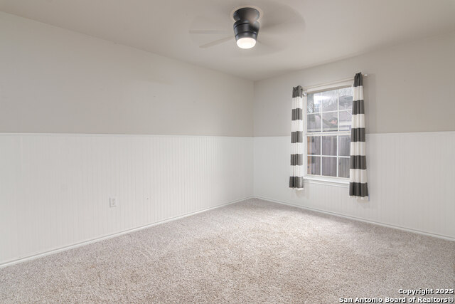
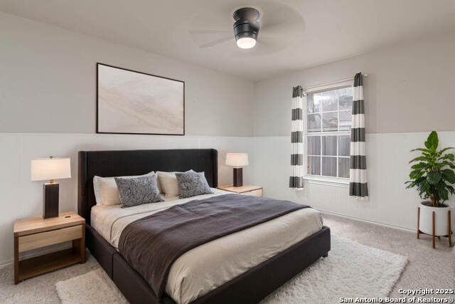
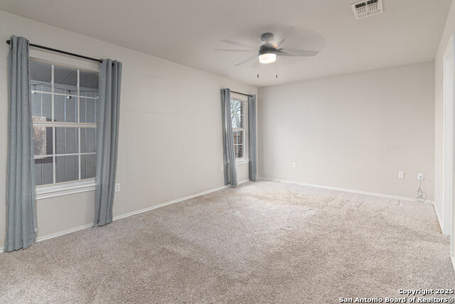
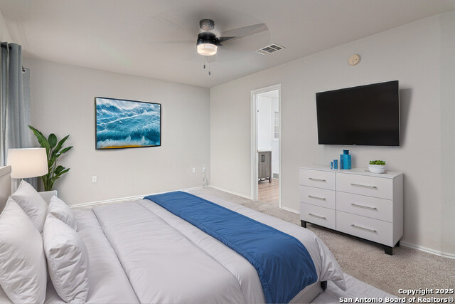
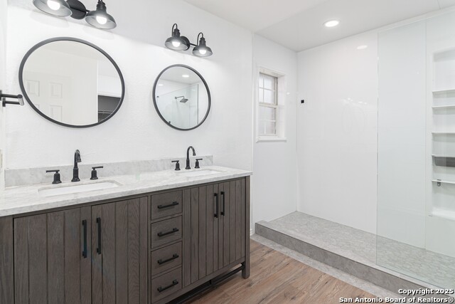
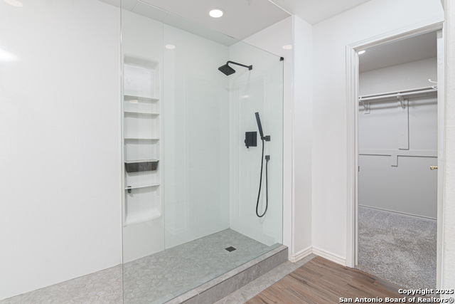
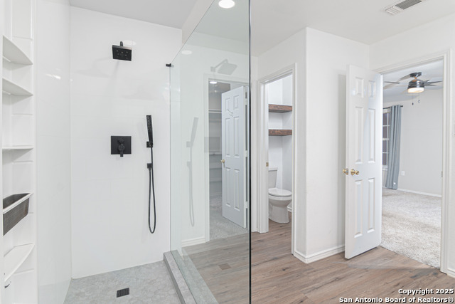
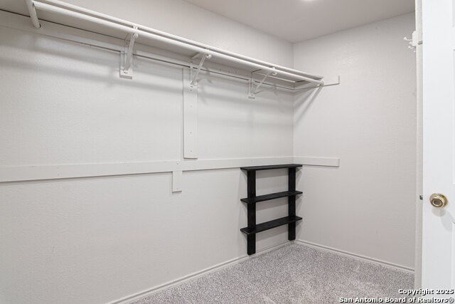
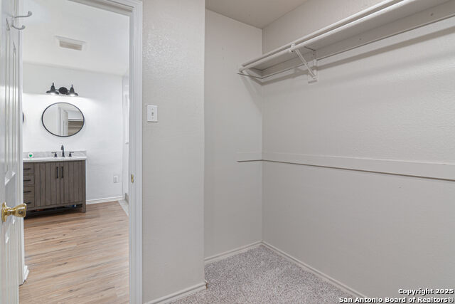
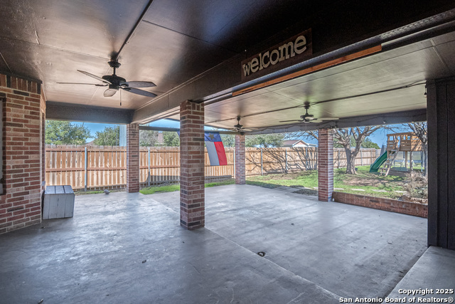
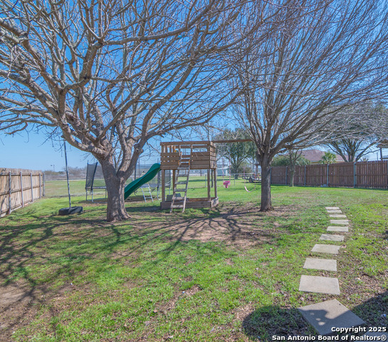
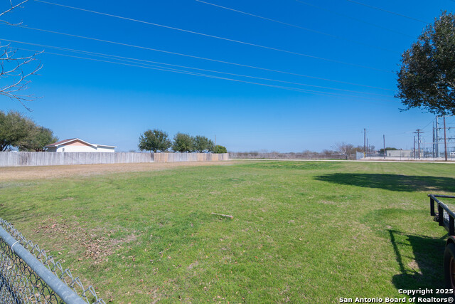
- MLS#: 1861530 ( Single Residential )
- Street Address: 121 Castlewood
- Viewed: 5
- Price: $372,500
- Price sqft: $144
- Waterfront: No
- Year Built: 2003
- Bldg sqft: 2582
- Bedrooms: 4
- Total Baths: 2
- Full Baths: 2
- Garage / Parking Spaces: 2
- Days On Market: 43
- Additional Information
- County: GUADALUPE
- City: Seguin
- Zipcode: 78155
- Subdivision: Castlewood Est East
- District: Seguin
- Elementary School: Weinert
- Middle School: Jim Barnes
- High School: Seguin
- Provided by: A Cut Above Realty, LLC
- Contact: Cassie Koehler
- (830) 305-8688

- DMCA Notice
-
DescriptionWelcome home! This 4 bedroom, 2 bathroom 2,582 sq. foot home sits on a spacious 0.5 acre lot just outside the Seguin city limits. Nestled in a peaceful neighborhood, it offers a serene escape while still being just a short drive from schools, shopping, and entertainment. The home features generously sized bedrooms, convenient laundry room, a tub/shower combo in the guest bath, walk in pantry, stylish kitchen cabinets and granite counter tops. The updated primary bathroom has a double vanity, large shower and a walk in closet. Designed for effortless entertaining, the open concept layout flows seamlessly into the covered back porch and huge yard. This property is minutes from I 10 and the TX 130 Toll Road. Don't miss your chance to make this wonderful home yours! Schedule a showing today and experience the perfect blend of comfort, style, and country charm!
Features
Possible Terms
- Conventional
- FHA
- VA
- Cash
Air Conditioning
- One Central
Apprx Age
- 22
Block
- N/A
Builder Name
- unknown
Construction
- Pre-Owned
Contract
- Exclusive Right To Sell
Days On Market
- 289
Dom
- 38
Elementary School
- Weinert
Exterior Features
- 4 Sides Masonry
Fireplace
- Not Applicable
Floor
- Carpeting
- Ceramic Tile
- Vinyl
Foundation
- Slab
Garage Parking
- Two Car Garage
Heating
- Central
Heating Fuel
- Electric
High School
- Seguin
Home Owners Association Fee
- 150
Home Owners Association Frequency
- Annually
Home Owners Association Mandatory
- Mandatory
Home Owners Association Name
- CASTLEWOOD ESTATES
Inclusions
- Ceiling Fans
- Microwave Oven
- Stove/Range
- Dishwasher
Instdir
- From Seguin
- take Hwy 90A East and turn left onto Castlewood Dr. Home is 3rd house on the right.
Interior Features
- One Living Area
- Eat-In Kitchen
- Walk-In Pantry
- 1st Floor Lvl/No Steps
- Open Floor Plan
- Laundry Main Level
- Laundry Room
- Walk in Closets
- Attic - Pull Down Stairs
Kitchen Length
- 15
Legal Desc Lot
- 21
Legal Description
- Lot: 21 Blk: Castlewood Estates East 0.5000 Ac.
Middle School
- Jim Barnes
Miscellaneous
- No City Tax
Multiple HOA
- No
Neighborhood Amenities
- None
Occupancy
- Vacant
Owner Lrealreb
- No
Ph To Show
- 830-305-8688
Possession
- Closing/Funding
Property Type
- Single Residential
Roof
- Composition
School District
- Seguin
Source Sqft
- Appsl Dist
Style
- One Story
- Traditional
Total Tax
- 5564
Water/Sewer
- Septic
- Co-op Water
Window Coverings
- All Remain
Year Built
- 2003
Property Location and Similar Properties