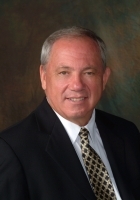
- Ron Tate, Broker,CRB,CRS,GRI,REALTOR ®,SFR
- By Referral Realty
- Mobile: 210.861.5730
- Office: 210.479.3948
- Fax: 210.479.3949
- rontate@taterealtypro.com
Property Photos
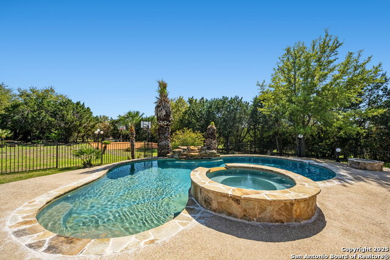

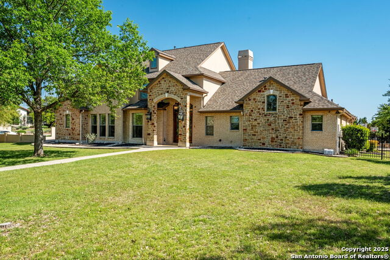
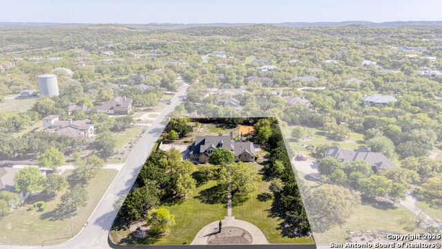
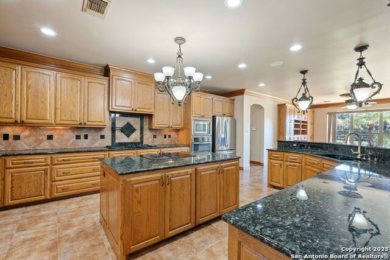
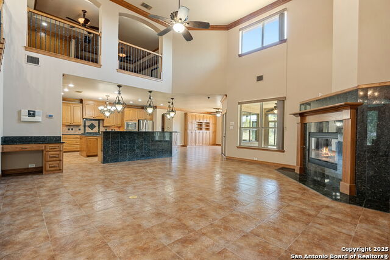
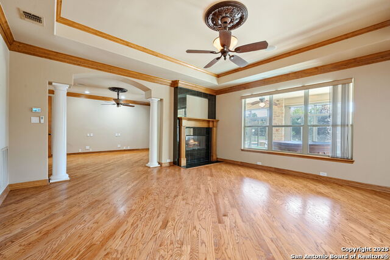
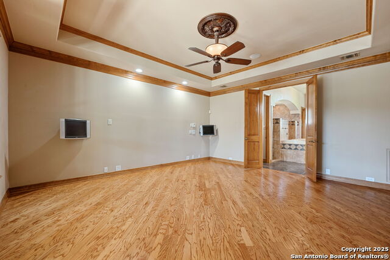
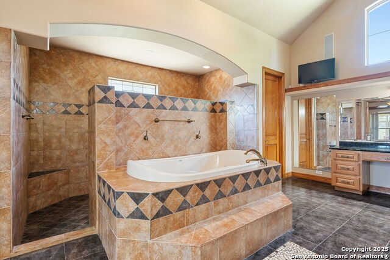
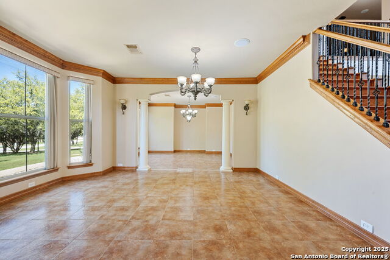
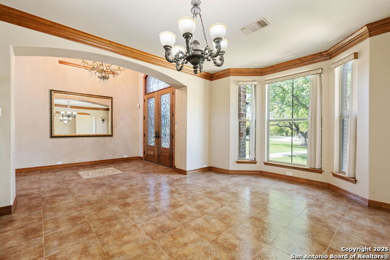
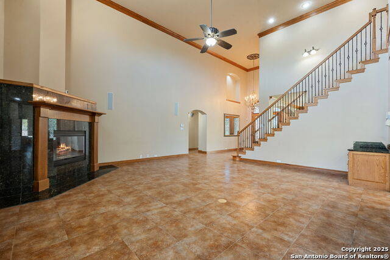
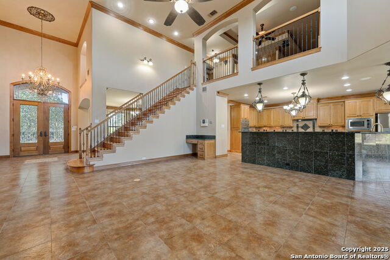
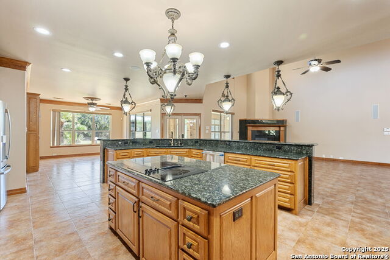
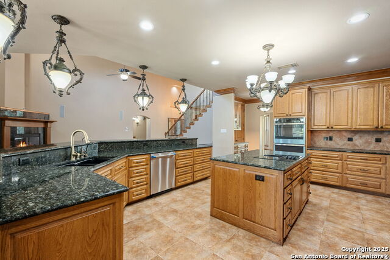
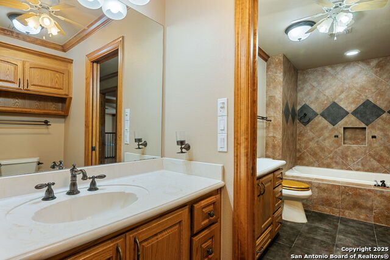
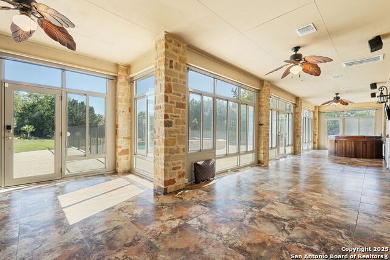
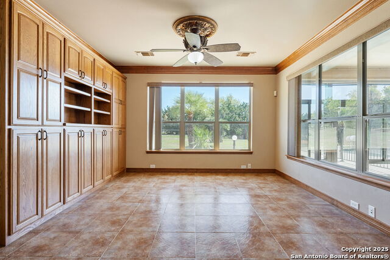
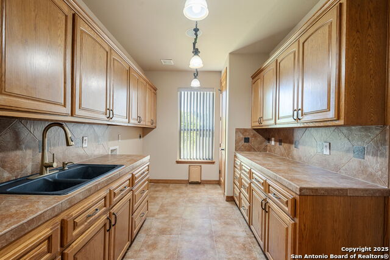
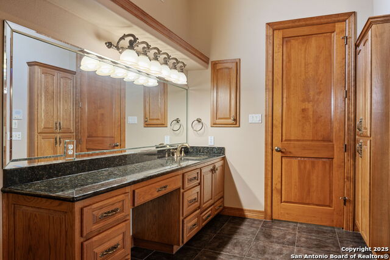
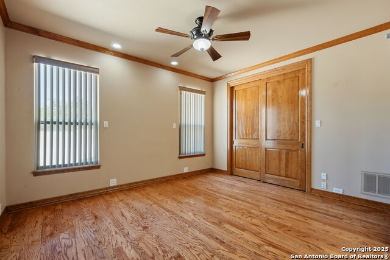
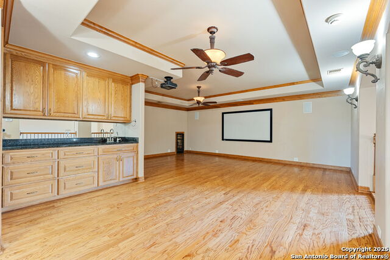
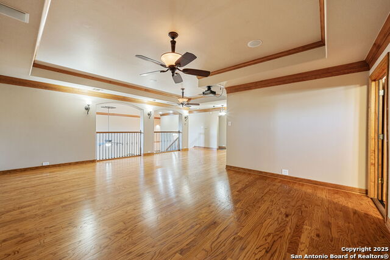
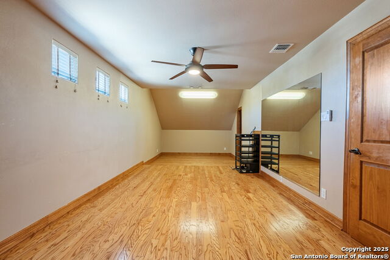
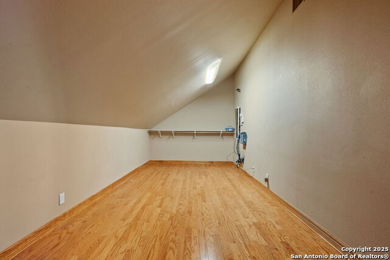
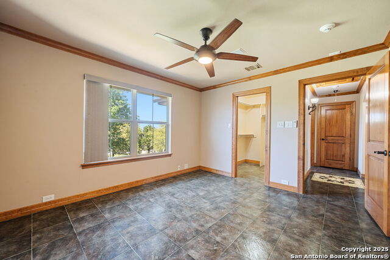
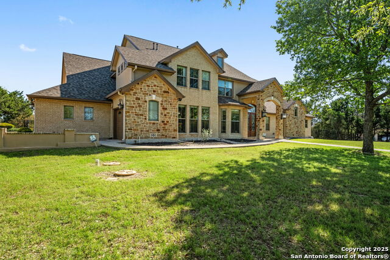
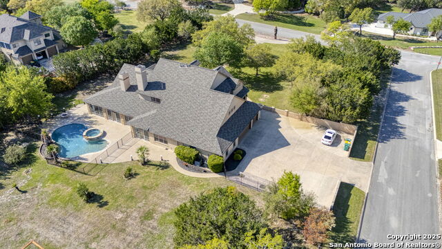
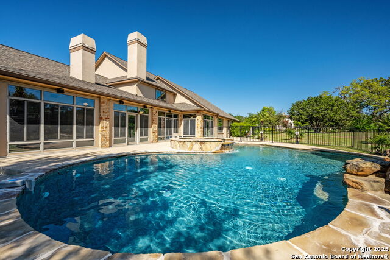
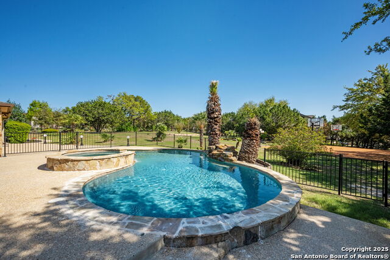
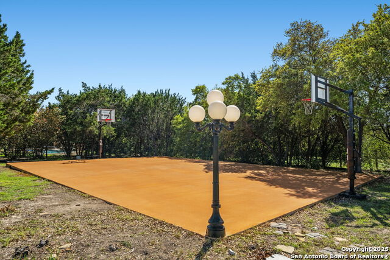
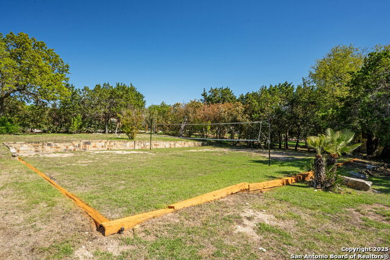
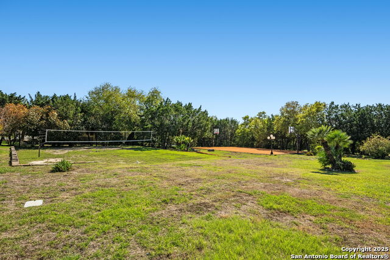
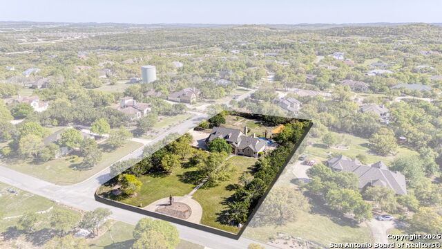
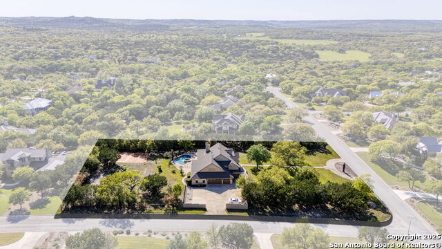
- MLS#: 1861524 ( Single Residential )
- Street Address: 125 Creek Springs
- Viewed: 180
- Price: $1,700,000
- Price sqft: $297
- Waterfront: No
- Year Built: 2005
- Bldg sqft: 5718
- Bedrooms: 5
- Total Baths: 5
- Full Baths: 3
- 1/2 Baths: 2
- Garage / Parking Spaces: 4
- Days On Market: 89
- Acreage: 1.71 acres
- Additional Information
- County: KENDALL
- City: Boerne
- Zipcode: 78006
- Subdivision: Menger Springs
- District: Boerne
- Elementary School: Fabra
- Middle School: Boerne S
- High School: Champion
- Provided by: Keller Williams City-View
- Contact: Alexis Weigand
- (210) 696-9996

- DMCA Notice
-
DescriptionWelcome to this stunning two story custom estate on 1.75 acres in the prestigious gated community of Menger Springs Estates. With 5 beds, 3.5 baths, and 5,718 sq ft of luxury living, this home offers space, comfort, and style. Step through elegant French doors into your Texas Hill Country getaway, featuring a beautifully landscaped backyard with a heated pool and spa, a waterfall feature, a full basketball court, a volleyball court and a cozy fire pit perfect for cool Texas evenings. Inside, the open concept layout showcases hardwood and porcelain tile floors throughout. The chef's kitchen is built to impress with a massive island that seats 10+, granite countertops, custom cabinetry, four convection ovens, a glass electric cooktop, gas stove with indoor grill, pot filler, and built in hot/cold water dispensers. The primary bedroom with a sitting area, double sided fireplace, and a spa like bath with dual vanities, dual showers, whirlpool tubs, two walk in closets, and its own laundry hookups with space for a fridge and microwave. A secondary bedroom with an en suite bath and walk in closet is also located on the main floor. Just minutes from La Cantera, The Rim, and The Dominion! Boerne ISD. Welcome home!
Features
Possible Terms
- Conventional
- FHA
- VA
- Cash
Accessibility
- Int Door Opening 32"+
- Ext Door Opening 36"+
- Hallways 42" Wide
- No Carpet
- Level Drive
- First Floor Bath
- Full Bath/Bed on 1st Flr
- First Floor Bedroom
Air Conditioning
- Three+ Central
Apprx Age
- 20
Builder Name
- Don Craighead
Construction
- Pre-Owned
Contract
- Exclusive Right To Sell
Days On Market
- 78
Dom
- 78
Elementary School
- Fabra
Exterior Features
- Brick
- Stone/Rock
- Stucco
Fireplace
- Two
- Family Room
- Primary Bedroom
- Gas Logs Included
- Gas
- Gas Starter
- Heatilator
- Glass/Enclosed Screen
Floor
- Wood
- Stone
- Other
Foundation
- Slab
Garage Parking
- Four or More Car Garage
- Oversized
Heating
- 3+ Units
Heating Fuel
- Electric
- Propane Owned
High School
- Champion
Home Owners Association Fee
- 239.58
Home Owners Association Frequency
- Quarterly
Home Owners Association Mandatory
- Mandatory
Home Owners Association Name
- MENGER SPRINGS HOA
Inclusions
- Ceiling Fans
- Chandelier
- Washer Connection
- Dryer Connection
- Cook Top
- Built-In Oven
- Self-Cleaning Oven
- Microwave Oven
- Stove/Range
- Gas Cooking
- Gas Grill
- Refrigerator
- Disposal
- Dishwasher
- Trash Compactor
- Ice Maker Connection
- Water Softener (owned)
- Wet Bar
- Vent Fan
- Intercom
- Smoke Alarm
- Security System (Owned)
- Pre-Wired for Security
- Gas Water Heater
- Garage Door Opener
- Whole House Fan
- In Wall Pest Control
- Plumb for Water Softener
- Smooth Cooktop
- Down Draft
- Solid Counter Tops
- Double Ovens
- Custom Cabinets
- Central Distribution Plumbing System
- Carbon Monoxide Detector
- Propane Water Heater
- 2+ Water Heater Units
- City Garbage service
Instdir
- From I-10 Turn Into Menger Springs Community. Turn Right onto Creek Springs. Home Is On The Corner Of Creek Springs & Ledge Springs.
Interior Features
- Two Living Area
- Separate Dining Room
- Two Eating Areas
- Island Kitchen
- Breakfast Bar
- Walk-In Pantry
- Study/Library
- Florida Room
- Game Room
- Media Room
- Secondary Bedroom Down
- High Ceilings
- Open Floor Plan
- Pull Down Storage
- Cable TV Available
- High Speed Internet
- Laundry in Closet
- Laundry Main Level
- Telephone
- Walk in Closets
- Attic - Finished
- Attic - Floored
- Attic - Pull Down Stairs
Kitchen Length
- 15
Legal Desc Lot
- 45
Legal Description
- Menger Springs Unit 2 Blk 4 Lot 45
- 1.707 Acres
Middle School
- Boerne Middle S
Multiple HOA
- No
Neighborhood Amenities
- Controlled Access
Owner Lrealreb
- No
Ph To Show
- 210-222-2227
Possession
- Closing/Funding
Property Type
- Single Residential
Roof
- Wood Shingle/Shake
School District
- Boerne
Source Sqft
- Appsl Dist
Style
- Two Story
- Texas Hill Country
Total Tax
- 23042.21
Views
- 180
Virtual Tour Url
- https://nicholas-m-bailey.aryeo.com/sites/bervekz/unbranded
Water/Sewer
- Septic
Window Coverings
- All Remain
Year Built
- 2005
Property Location and Similar Properties