
- Ron Tate, Broker,CRB,CRS,GRI,REALTOR ®,SFR
- By Referral Realty
- Mobile: 210.861.5730
- Office: 210.479.3948
- Fax: 210.479.3949
- rontate@taterealtypro.com
Property Photos
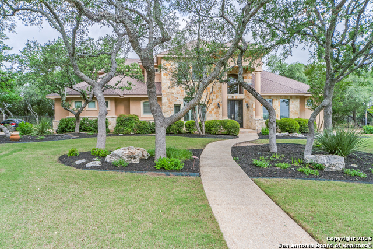

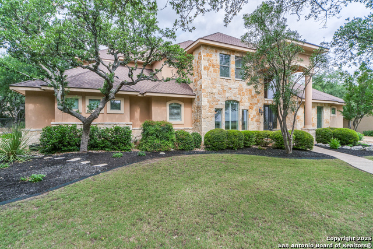
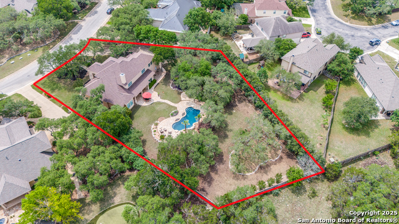
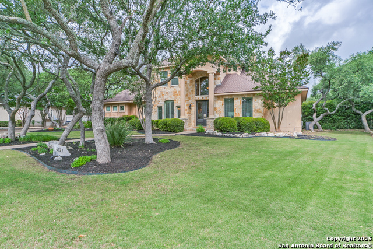
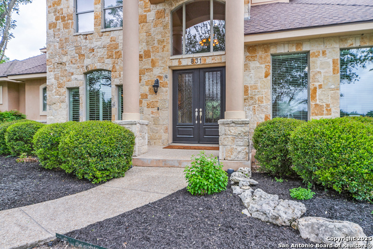
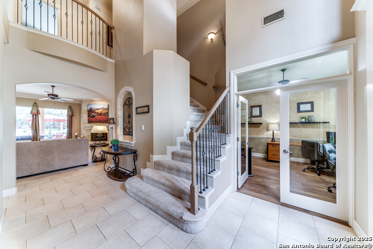
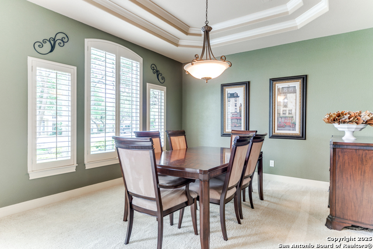
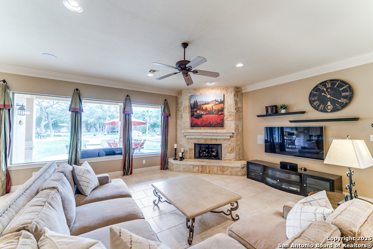
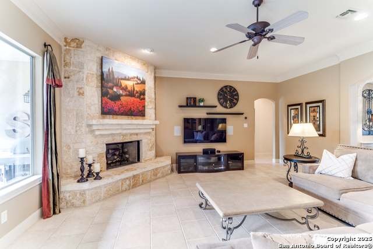
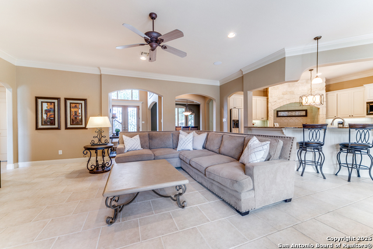
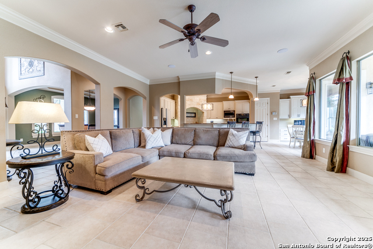

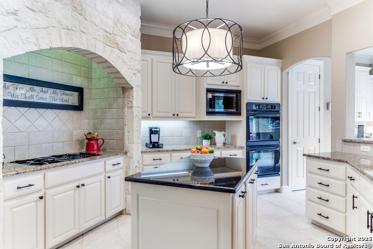


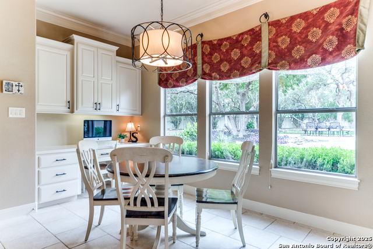
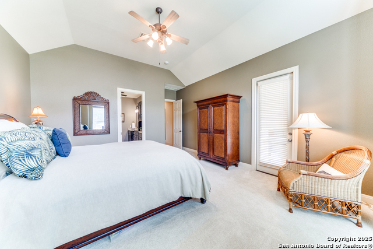
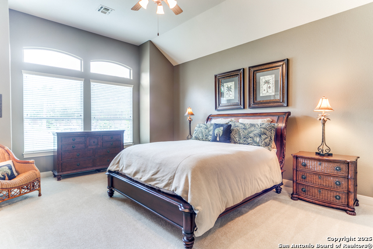
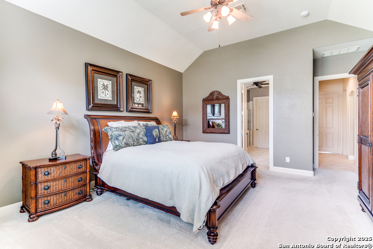
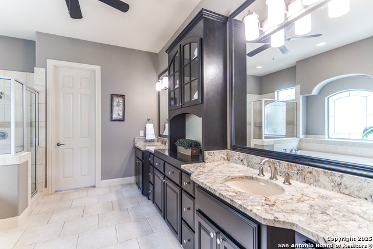
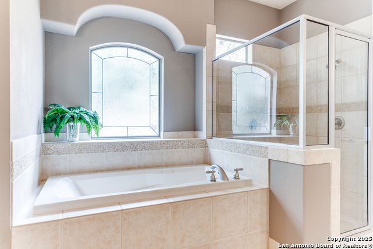
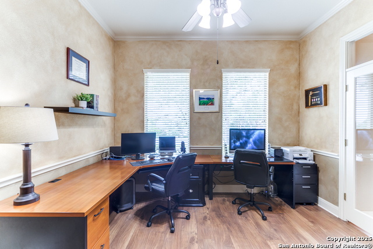
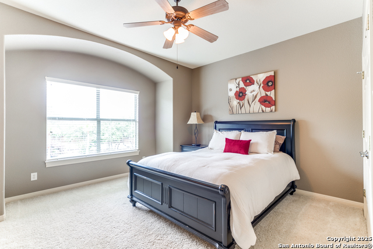
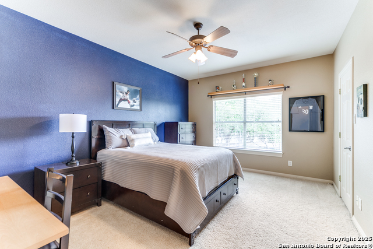
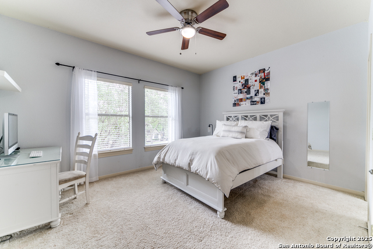
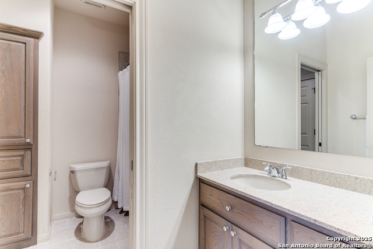
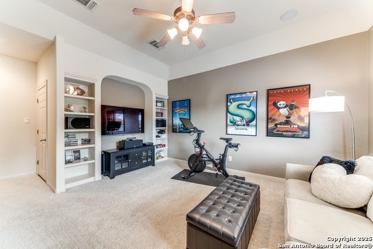
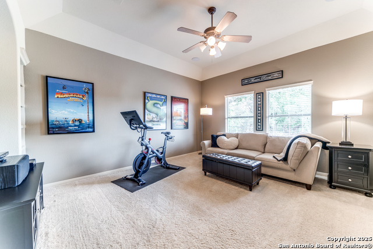
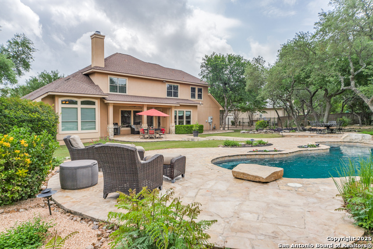

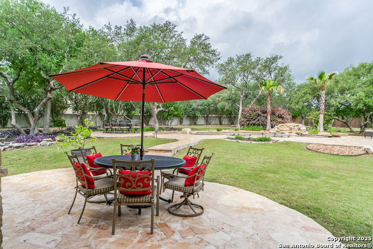
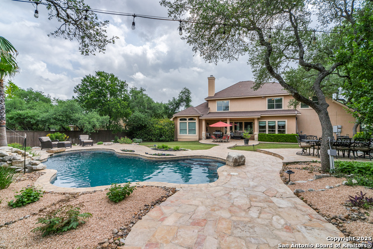
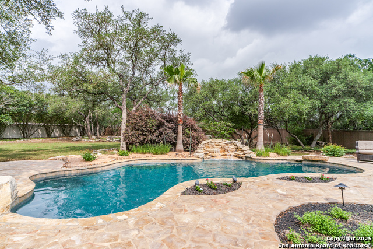
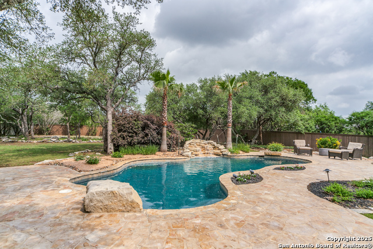
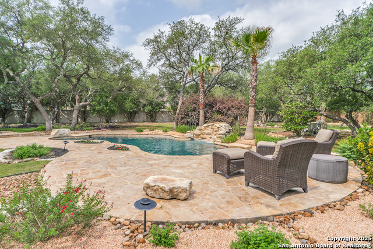
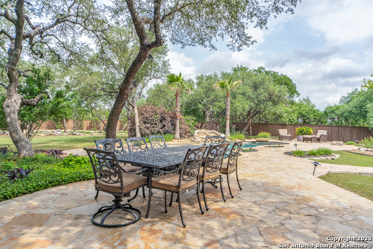
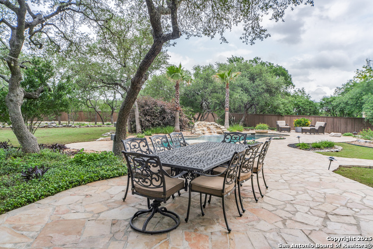
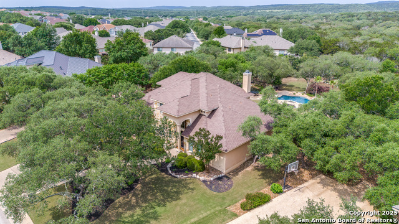
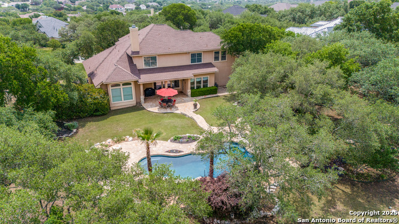
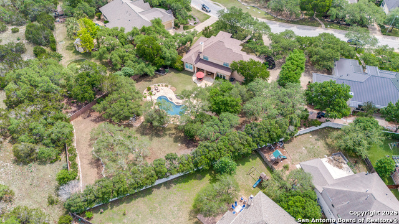
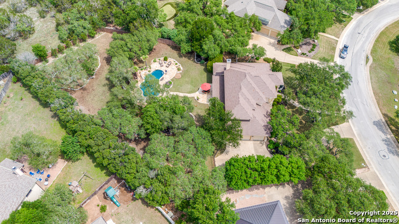
- MLS#: 1861514 ( Single Residential )
- Street Address: 831 Fawnway
- Viewed: 14
- Price: $949,000
- Price sqft: $256
- Waterfront: No
- Year Built: 2003
- Bldg sqft: 3709
- Bedrooms: 4
- Total Baths: 4
- Full Baths: 3
- 1/2 Baths: 1
- Garage / Parking Spaces: 3
- Days On Market: 43
- Additional Information
- County: BEXAR
- City: San Antonio
- Zipcode: 78260
- Subdivision: Bent Tree
- Elementary School: Hardy Oak
- Middle School: Lopez
- High School: Ronald Reagan
- Provided by: San Antonio Portfolio KW RE
- Contact: Kevin Best
- (210) 260-5111

- DMCA Notice
-
DescriptionThis stunning 4 bedroom, 3.5 bathroom residence within the Heights at Stone Oak Bent Tree neighborhood, offers a perfect blend of comfort and elegance. As you step inside, you're immediately greeted by an open floor plan and views of your backyard oasis through expansive windows that bathe the home in natural light. To your left, a separate formal dining room sets the stage for memorable gatherings, seamlessly flowing into the spacious main living area. Here, a striking floor to ceiling stone gas fireplace serves as a warm and inviting centerpiece. The adjacent island kitchen is a chef's delight, featuring gas cooking, double ovens, a walk in pantry, and a cozy breakfast area for casual meals. The oversized primary suite is located on the main level, offering a retreat with its spa like bath complete with separate vanities, a glass walk in shower, a garden tub, and a generous walk in closet featuring custom built ins. Also on the main floor, you'll find a convenient half bath and a dedicated office space ideal for remote work or study.Upstairs, three spacious bedrooms are paired with two full bathrooms and a large game room, providing ample space for everyone to relax and entertain. Step outside to your private backyard paradise, where a covered patio overlooks a sparkling pool with a waterfall feature. With mature trees lining the fence for added privacy and ample space to entertain, this backyard is perfect for hosting summer parties or simply unwinding in peace. Additional highlights include a 3 car attached garage, a well appointed laundry room with extra storage and a sink, and beautiful landscaping throughout. Don't miss this incredible opportunity to live in one of Stone Oak's most desirable gated communities a true sanctuary in the city.
Features
Possible Terms
- Conventional
- FHA
- VA
- Cash
Air Conditioning
- Two Central
Apprx Age
- 22
Block
- 35
Builder Name
- Baker & Anderson
Construction
- Pre-Owned
Contract
- Exclusive Right To Sell
Days On Market
- 35
Dom
- 35
Elementary School
- Hardy Oak
Energy Efficiency
- Programmable Thermostat
- Double Pane Windows
- Ceiling Fans
Exterior Features
- 4 Sides Masonry
- Stone/Rock
- Stucco
Fireplace
- One
- Living Room
- Gas Logs Included
- Gas
- Gas Starter
- Stone/Rock/Brick
Floor
- Carpeting
- Ceramic Tile
Foundation
- Slab
Garage Parking
- Three Car Garage
- Attached
- Side Entry
Heating
- Central
- 2 Units
Heating Fuel
- Electric
High School
- Ronald Reagan
Home Owners Association Fee
- 352.07
Home Owners Association Frequency
- Quarterly
Home Owners Association Mandatory
- Mandatory
Home Owners Association Name
- HEIGHTS AT STONE OAK HOA
Inclusions
- Ceiling Fans
- Chandelier
- Washer Connection
- Dryer Connection
- Built-In Oven
- Self-Cleaning Oven
- Microwave Oven
- Stove/Range
- Gas Cooking
- Disposal
- Dishwasher
- Water Softener (owned)
- Security System (Owned)
- Pre-Wired for Security
- Electric Water Heater
- Garage Door Opener
- Plumb for Water Softener
- Solid Counter Tops
- Double Ovens
- Private Garbage Service
Instdir
- Wilderness Oak and Hardy Oak - Edgewater - Fawnway - The property is on your right.
Interior Features
- One Living Area
- Liv/Din Combo
- Separate Dining Room
- Eat-In Kitchen
- Two Eating Areas
- Island Kitchen
- Walk-In Pantry
- Study/Library
- Game Room
- Utility Room Inside
- High Ceilings
- Open Floor Plan
- Cable TV Available
- High Speed Internet
- Laundry Main Level
- Laundry Room
- Walk in Closets
Kitchen Length
- 17
Legal Desc Lot
- 32
Legal Description
- Ncb 19216 Blk 35 Lot 32 Heights @ S O Pud Pod L Ut-1
Lot Description
- Bluff View
- 1/2-1 Acre
Lot Improvements
- Street Paved
- Curbs
- Street Gutters
- Sidewalks
- Streetlights
- Fire Hydrant w/in 500'
- Asphalt
- Private Road
Middle School
- Lopez
Miscellaneous
- School Bus
Multiple HOA
- No
Neighborhood Amenities
- Controlled Access
- Pool
- Tennis
- Park/Playground
- Sports Court
Occupancy
- Owner
Owner Lrealreb
- No
Ph To Show
- (210)222-2227
Possession
- Closing/Funding
Property Type
- Single Residential
Roof
- Composition
Source Sqft
- Appsl Dist
Style
- Two Story
- Traditional
Total Tax
- 18928.65
Utility Supplier Elec
- CPS
Utility Supplier Gas
- CPS
Utility Supplier Grbge
- WASTE MGMT
Utility Supplier Sewer
- SAWS
Utility Supplier Water
- SAWS
Views
- 14
Virtual Tour Url
- https://mls.shoot2sell.com/831-fawnway-san-antonio-tx-78260
Water/Sewer
- Water System
- Sewer System
- City
Window Coverings
- All Remain
Year Built
- 2003
Property Location and Similar Properties