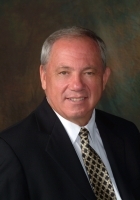
- Ron Tate, Broker,CRB,CRS,GRI,REALTOR ®,SFR
- By Referral Realty
- Mobile: 210.861.5730
- Office: 210.479.3948
- Fax: 210.479.3949
- rontate@taterealtypro.com
Property Photos
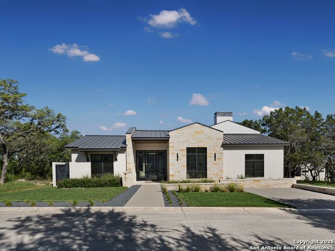

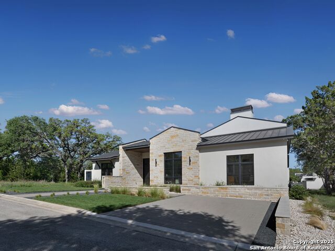
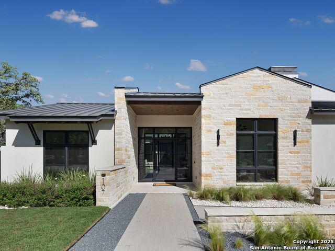
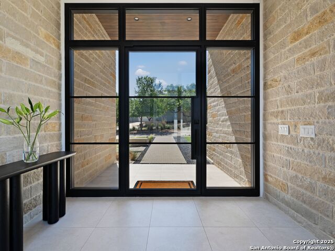
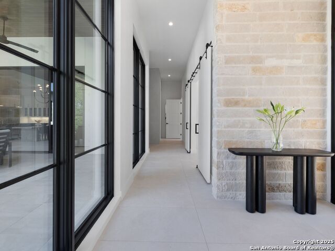
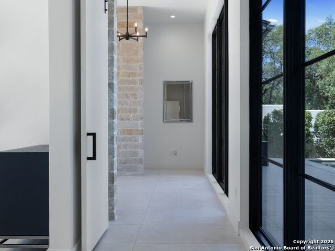
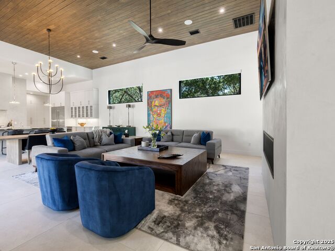
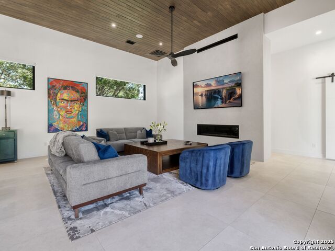
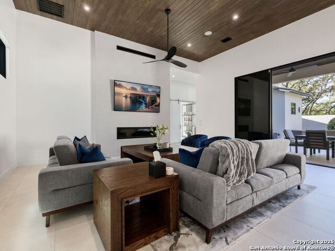
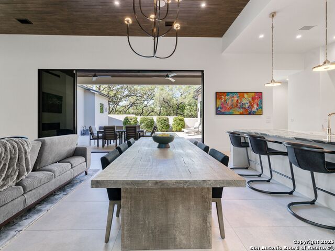
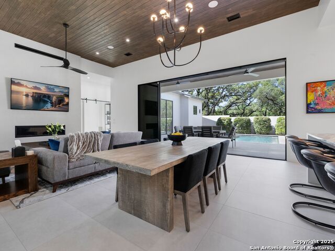
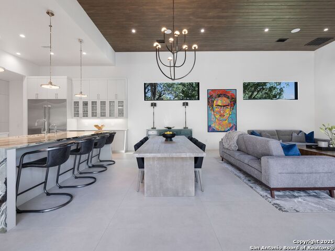
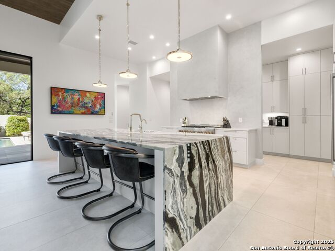
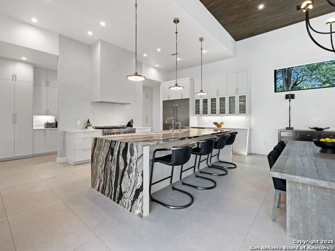
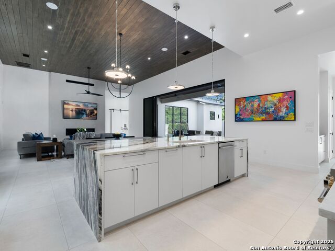
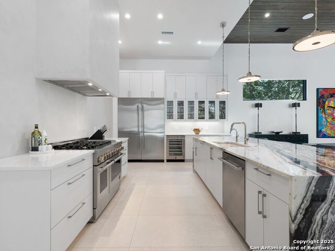
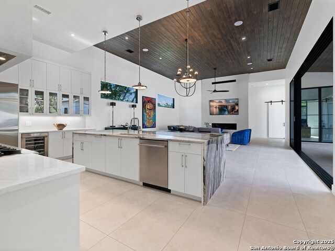
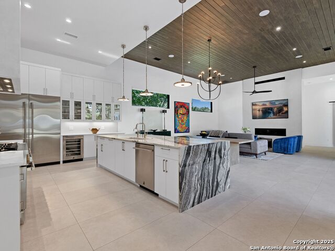
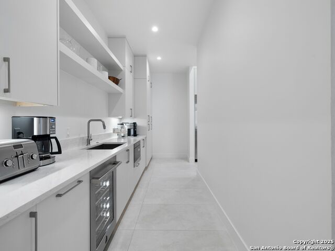
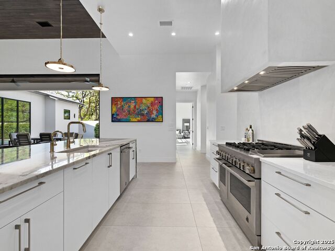
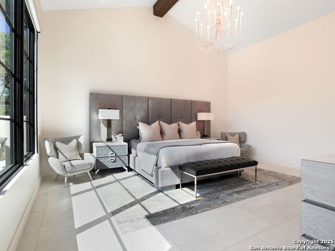
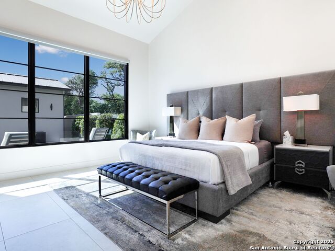
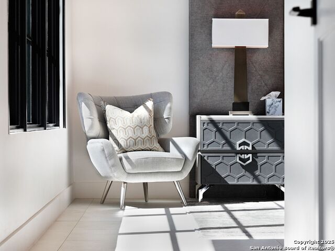
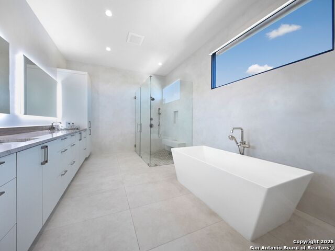
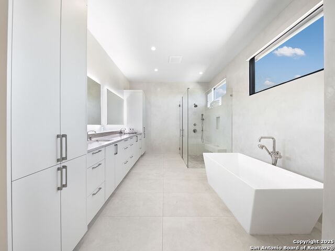
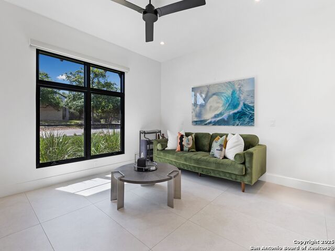
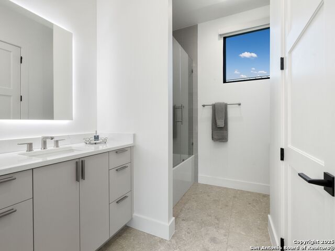
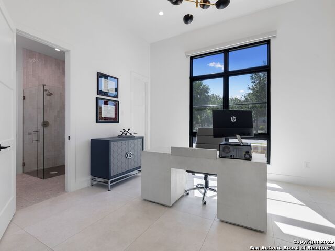
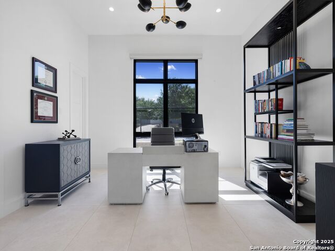
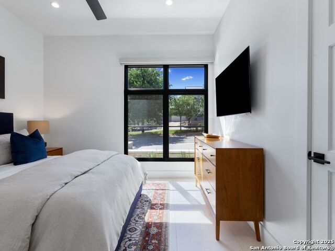
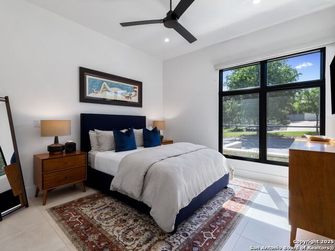
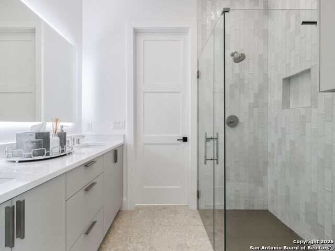
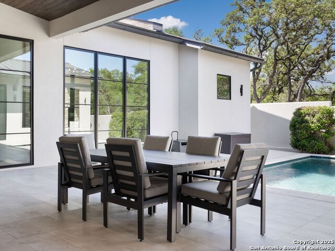
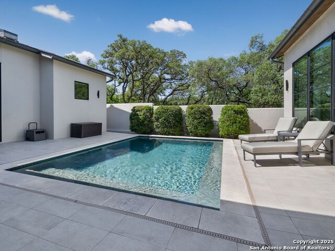
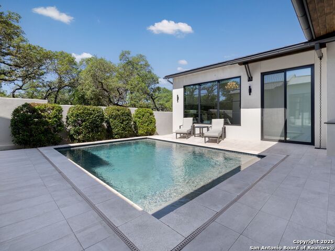
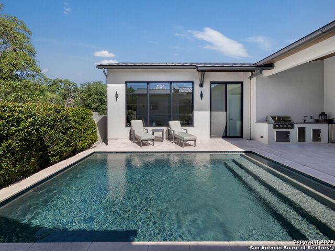
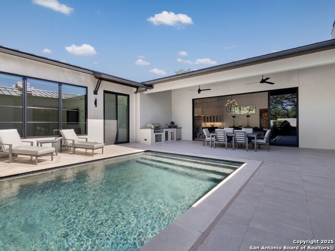
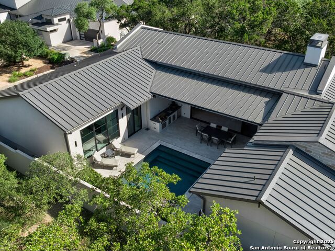
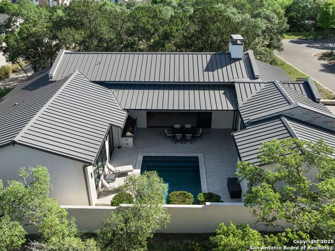
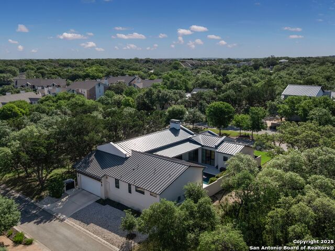
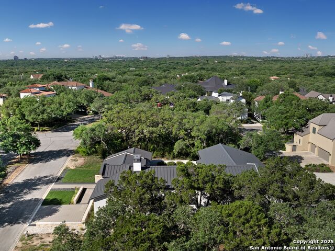
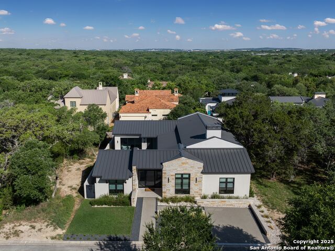
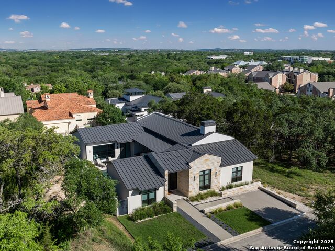
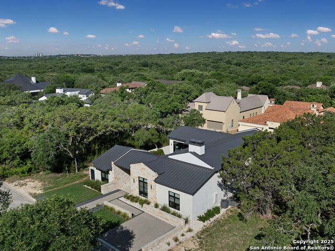
- MLS#: 1861510 ( Single Residential )
- Street Address: 107 Manorbrook
- Viewed: 22
- Price: $1,795,000
- Price sqft: $533
- Waterfront: No
- Year Built: 2022
- Bldg sqft: 3369
- Bedrooms: 3
- Total Baths: 4
- Full Baths: 3
- 1/2 Baths: 1
- Garage / Parking Spaces: 2
- Days On Market: 42
- Additional Information
- County: BEXAR
- City: San Antonio
- Zipcode: 78230
- Subdivision: Inverness
- Elementary School: Oak Meadow
- Middle School: Jackson
- High School: Churchill
- Provided by: Kuper Sotheby's Int'l Realty
- Contact: Binkan Cinaroglu
- (210) 241-4550

- DMCA Notice
-
DescriptionExperience refined living in this architecturally striking single story residence by Urbano Design and Build, where quality craftsmanship and sophisticated design converge. Contemporary elements and a seamlessly flowing layout create a sense of openness and connection throughout, with every detail curated to enhance both comfort and elegance. Interiors are finished with oversized brick laid tile, custom lighting, intricate ceiling designs, plaster accents, and automated window treatments. At the heart of the home, the chef's kitchen showcases custom solid wood cabinetry, a waterfall island with bar seating, and stainless steel appliances with gas cooking, including a wine fridge. A discreet pass through catering area with a sink, microwave, and an additional wine fridge enhances both functionality and finesse. The primary suite is a tranquil retreat, featuring a spa inspired bath with a garden tub, seamless glass shower, and an expansive custom finished walk in closet. Generously sized guest rooms each offer ample storage and a quiet sense of luxury, while a dedicated office provides flexibility to serve as a fourth bedroom if needed. Designed for elevated outdoor living, the expansive covered patio opens to a serene private setting with a sleek pool and spa, complemented by an outdoor kitchen complete with stainless steel gas grill, sink, and fridge. Perfect for both entertaining and quiet enjoyment.
Features
Possible Terms
- Conventional
- Cash
Air Conditioning
- Two Central
Builder Name
- Urbano Design & Build
Construction
- Pre-Owned
Contract
- Exclusive Right To Sell
Days On Market
- 33
Currently Being Leased
- No
Dom
- 33
Elementary School
- Oak Meadow
Exterior Features
- 4 Sides Masonry
- Stone/Rock
- Stucco
Fireplace
- One
- Family Room
Floor
- Ceramic Tile
Foundation
- Slab
Garage Parking
- Two Car Garage
- Attached
- Rear Entry
- Oversized
Heating
- Central
Heating Fuel
- Natural Gas
High School
- Churchill
Home Owners Association Fee
- 900
Home Owners Association Frequency
- Quarterly
Home Owners Association Mandatory
- Mandatory
Home Owners Association Name
- INVERNESS HOA
Inclusions
- Ceiling Fans
- Chandelier
- Washer Connection
- Dryer Connection
- Cook Top
- Built-In Oven
- Self-Cleaning Oven
- Microwave Oven
- Gas Cooking
- Refrigerator
- Disposal
- Water Softener (owned)
- Security System (Owned)
- Gas Water Heater
- Garage Door Opener
- Solid Counter Tops
- Double Ovens
- Custom Cabinets
Instdir
- From Turnberry Way
- right on Cheslyn
- right onto Manorbrook.
Interior Features
- One Living Area
- Liv/Din Combo
- Eat-In Kitchen
- Auxillary Kitchen
- Two Eating Areas
- Island Kitchen
- Breakfast Bar
- Walk-In Pantry
- Study/Library
- Utility Room Inside
- High Ceilings
- Open Floor Plan
- Cable TV Available
- High Speed Internet
Kitchen Length
- 17
Legal Desc Lot
- 10
Legal Description
- Ncb 11671 (Inverness Ut-3)
- Block 4 Lot 10 New For 2006 Per
Lot Description
- Cul-de-Sac/Dead End
Lot Improvements
- Street Paved
- Curbs
Middle School
- Jackson
Multiple HOA
- No
Neighborhood Amenities
- Controlled Access
- Guarded Access
Occupancy
- Owner
Owner Lrealreb
- No
Ph To Show
- 210.222.2227
Possession
- Closing/Funding
Property Type
- Single Residential
Roof
- Tile
Source Sqft
- Bldr Plans
Style
- One Story
- Contemporary
Total Tax
- 27456.7
Utility Supplier Elec
- CPS
Utility Supplier Gas
- CPS
Utility Supplier Grbge
- SAWS
Utility Supplier Other
- Spectrum
Utility Supplier Sewer
- SAWS
Utility Supplier Water
- SAWS
Views
- 22
Virtual Tour Url
- https://vimeo.com/1080380393?share=copy
Water/Sewer
- Water System
- Sewer System
Window Coverings
- All Remain
Year Built
- 2022
Property Location and Similar Properties