
- Ron Tate, Broker,CRB,CRS,GRI,REALTOR ®,SFR
- By Referral Realty
- Mobile: 210.861.5730
- Office: 210.479.3948
- Fax: 210.479.3949
- rontate@taterealtypro.com
Property Photos
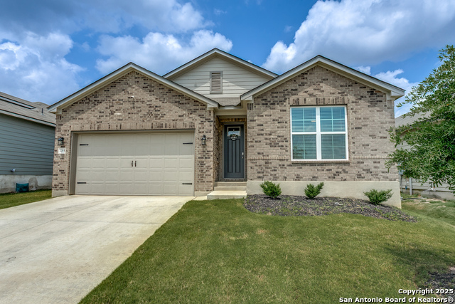

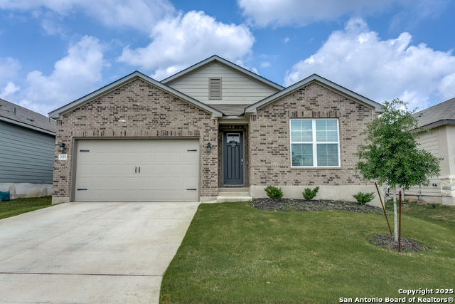
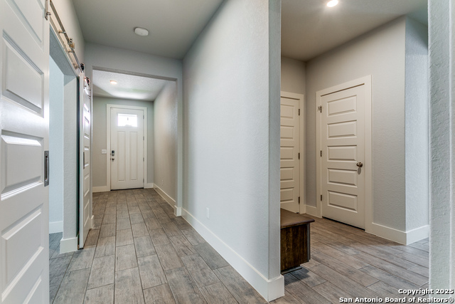
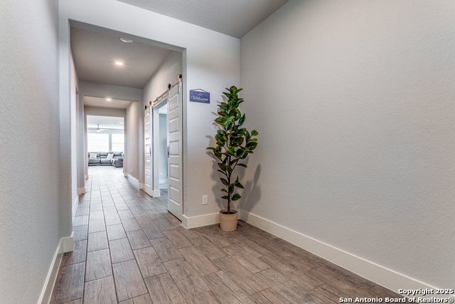
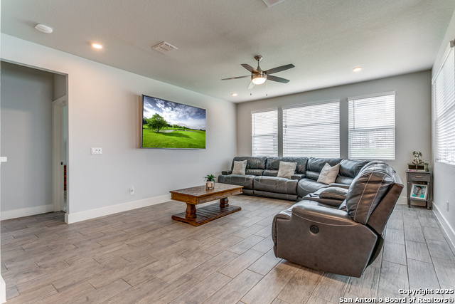
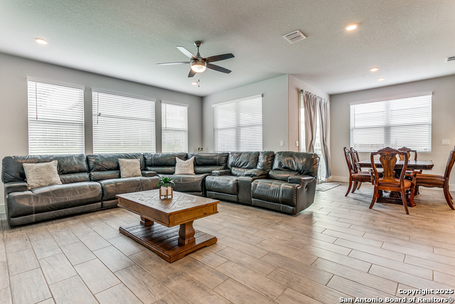
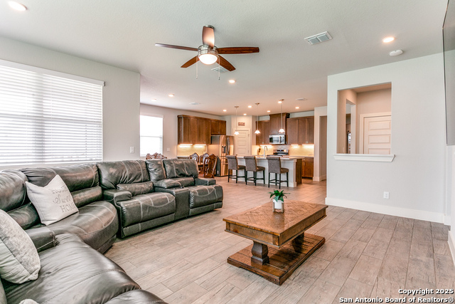
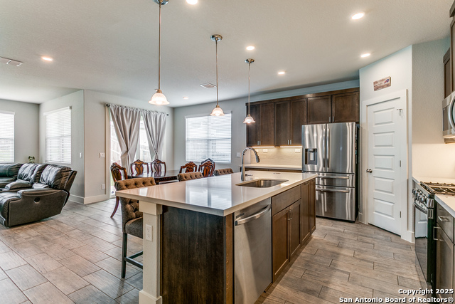
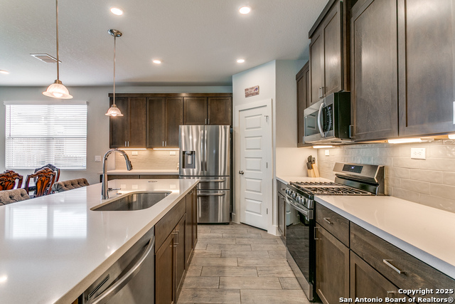
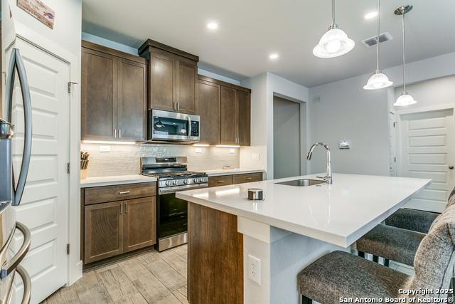
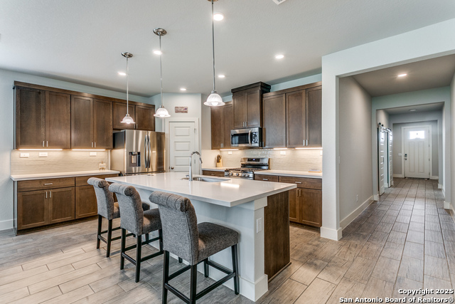
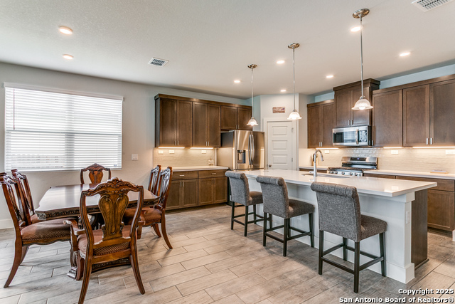
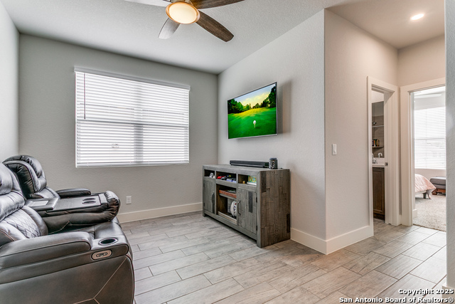
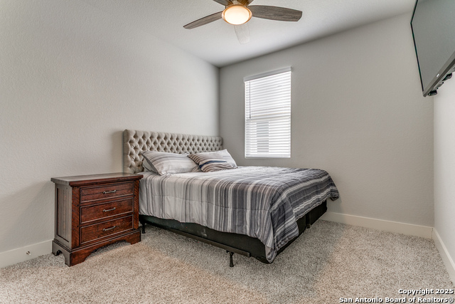
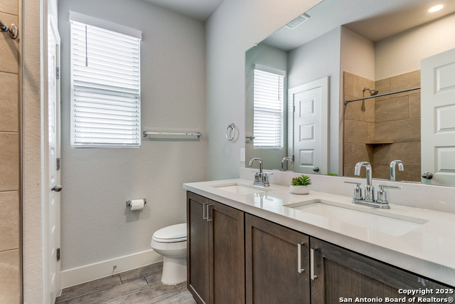
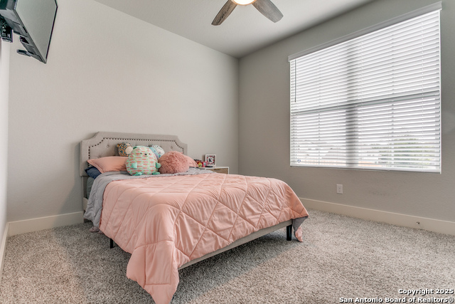
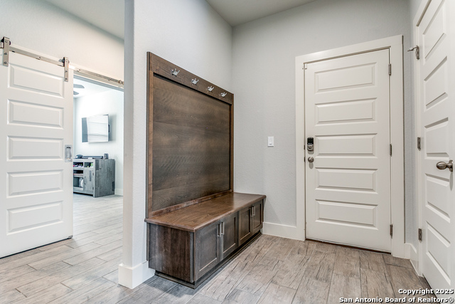
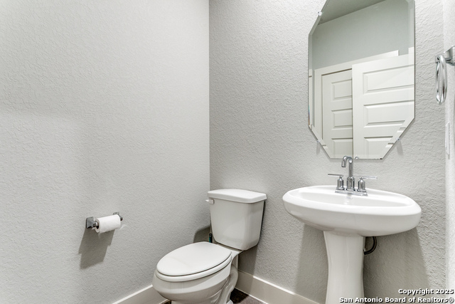
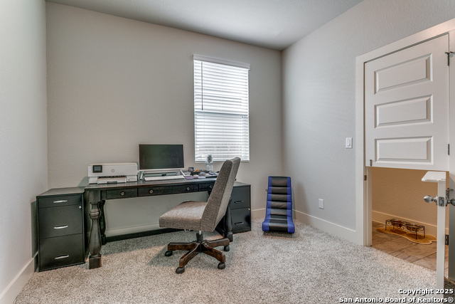
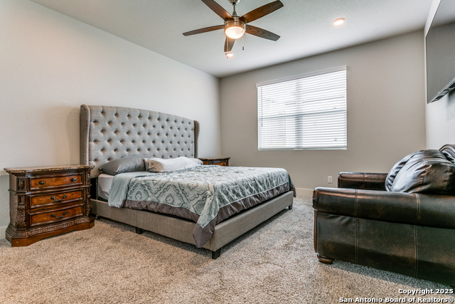
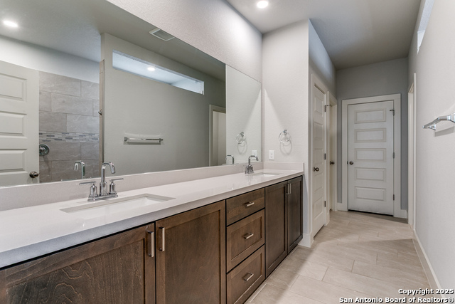
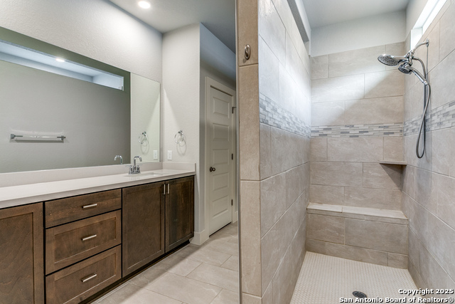
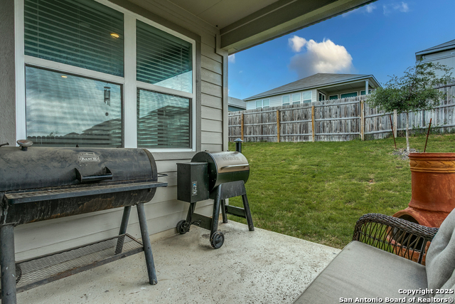
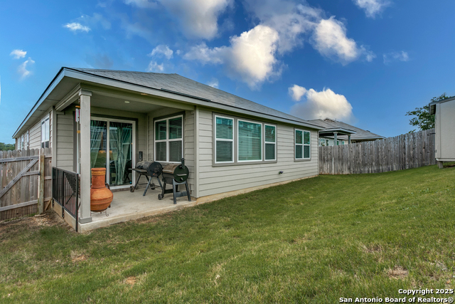
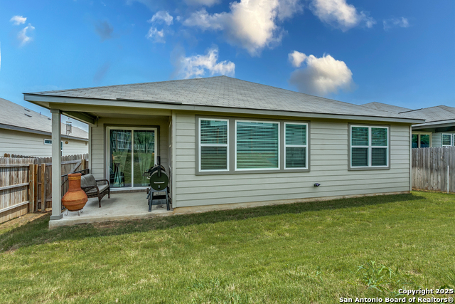
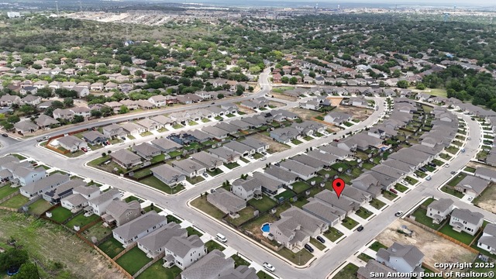

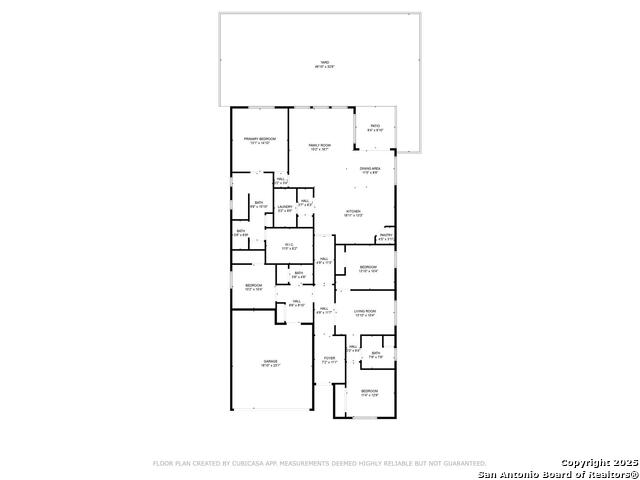
- MLS#: 1861500 ( Single Residential )
- Street Address: 7015 Walkers Loop
- Viewed: 8
- Price: $444,000
- Price sqft: $194
- Waterfront: No
- Year Built: 2023
- Bldg sqft: 2284
- Bedrooms: 3
- Total Baths: 3
- Full Baths: 2
- 1/2 Baths: 1
- Garage / Parking Spaces: 2
- Days On Market: 43
- Additional Information
- County: BEXAR
- City: San Antonio
- Zipcode: 78233
- Subdivision: Skybrooke
- Elementary School: Royal Ridge
- Middle School: White Ed
- High School: Roosevelt
- Provided by: Keller Williams City-View
- Contact: Federico Volkmer
- (210) 880-7360

- DMCA Notice
-
DescriptionScore extra value this home qualifies for exclusive preferred lender offers. Welcome to this amazing home, where smart design and everyday convenience come together in this stunning 3 bedroom, 2.5 bath single story home. Boasting high ceilings and open concept living, this energy efficient residence is loaded with premium features tailored for modern lifestyles. Step into a smart home experience with assimilated Alexa voice control, Ring video doorbell, USB charging ports in the kitchen, a built in WiFi booster (eero), and Smart Switch lighting. The garage is more than just storage it's fully insulated, coated with sleek epoxy flooring, and equipped with a wall mounted AC/heat pump, overhead storage, built in speakers, a table bar, and an Amazon compatible package drop box. The kitchen is a chef's dream with quartz countertops, custom soft close cabinets, extra outlets for all your gadgets, and a seamless layout perfect for entertaining. A refrigerator is also included for your convenience. The master suite features a luxurious walk in shower and high end finishes throughout. Eco conscious touches include a Pentair SensaPro Water Treatment System, tankless gas water heater, high efficiency dual glazed Low E vinyl windows, water saving Sterling toilets, and an HVAC system with Super V Air Filtration for cleaner indoor air. Pet lovers will appreciate the dedicated pet room complete with a Dutch door and an automatic pet door. The backyard is ready for relaxation or entertaining with a gas connection ideal for grilling. All of this is located less than a mile from IH 35 and 1604, with quick access to fine dining, retail, and Randolph AFB. Whether you're working from home, entertaining friends, or raising a family, this home combines smart features, thoughtful design, and unbeatable convenience.
Features
Possible Terms
- Conventional
- FHA
- VA
- Lease Option
- Cash
Air Conditioning
- One Central
Builder Name
- View Homes
Construction
- Pre-Owned
Contract
- Exclusive Right To Sell
Days On Market
- 37
Currently Being Leased
- No
Dom
- 37
Elementary School
- Royal Ridge
Energy Efficiency
- Tankless Water Heater
- Programmable Thermostat
- Low E Windows
- Foam Insulation
- Ceiling Fans
Exterior Features
- Brick
- 3 Sides Masonry
Fireplace
- Not Applicable
Floor
- Carpeting
- Ceramic Tile
Foundation
- Slab
Garage Parking
- Two Car Garage
Green Features
- Low Flow Commode
Heating
- Central
- 1 Unit
Heating Fuel
- Natural Gas
High School
- Roosevelt
Home Owners Association Fee
- 300
Home Owners Association Frequency
- Annually
Home Owners Association Mandatory
- Mandatory
Home Owners Association Name
- SKYBROOKE HOA
Inclusions
- Ceiling Fans
- Chandelier
- Washer Connection
- Dryer Connection
- Built-In Oven
- Self-Cleaning Oven
- Microwave Oven
- Stove/Range
- Gas Cooking
- Refrigerator
- Disposal
- Dishwasher
- Water Softener (owned)
- Smoke Alarm
- Security System (Owned)
- Gas Water Heater
- Plumb for Water Softener
- Solid Counter Tops
- Custom Cabinets
- Private Garbage Service
Instdir
- Head southeast on O'Connor Rd
- turn left onto Forest Bluff
- turn right onto Lowder Ln
- turn left onto Walkers Loop.
Interior Features
- Two Living Area
- Liv/Din Combo
- Eat-In Kitchen
- Two Eating Areas
- Island Kitchen
- Breakfast Bar
- Walk-In Pantry
- Study/Library
- Game Room
- Utility Room Inside
- 1st Floor Lvl/No Steps
- High Ceilings
- Open Floor Plan
- All Bedrooms Downstairs
- Laundry in Closet
- Laundry Main Level
- Laundry Room
- Walk in Closets
- Attic - Pull Down Stairs
Kitchen Length
- 18
Legal Desc Lot
- 39
Legal Description
- Cb 5049K (Skybrooke Subd)
- Block 6 Lot 39 2021-New Per Plat
Lot Description
- City View
- Gently Rolling
Lot Improvements
- Street Paved
- Curbs
- Sidewalks
- City Street
- Interstate Hwy - 1 Mile or less
Middle School
- White Ed
Miscellaneous
- Builder 10-Year Warranty
Multiple HOA
- No
Neighborhood Amenities
- None
Occupancy
- Owner
Other Structures
- Shed(s)
Owner Lrealreb
- No
Ph To Show
- 210.222.2227
Possession
- Closing/Funding
Property Type
- Single Residential
Recent Rehab
- No
Roof
- Composition
Source Sqft
- Appsl Dist
Style
- One Story
Total Tax
- 9134.15
Utility Supplier Elec
- CPS
Utility Supplier Gas
- CPS
Utility Supplier Grbge
- WM
Utility Supplier Sewer
- SAWS
Utility Supplier Water
- SAWS
Water/Sewer
- Water System
- Sewer System
- City
Window Coverings
- All Remain
Year Built
- 2023
Property Location and Similar Properties