
- Ron Tate, Broker,CRB,CRS,GRI,REALTOR ®,SFR
- By Referral Realty
- Mobile: 210.861.5730
- Office: 210.479.3948
- Fax: 210.479.3949
- rontate@taterealtypro.com
Property Photos
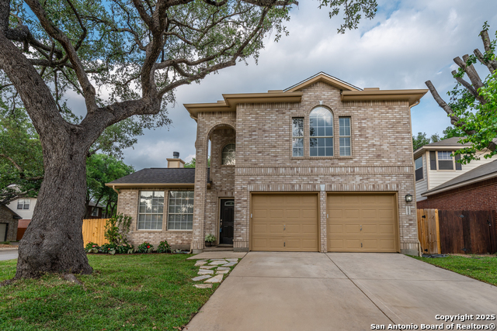


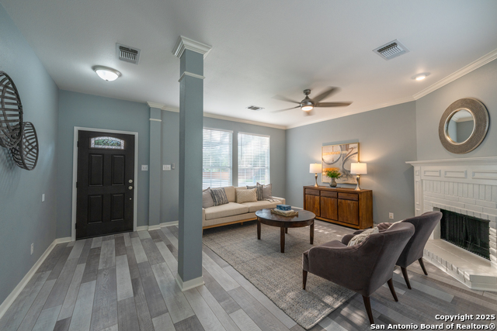
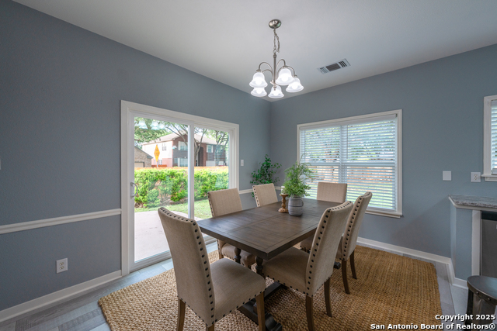
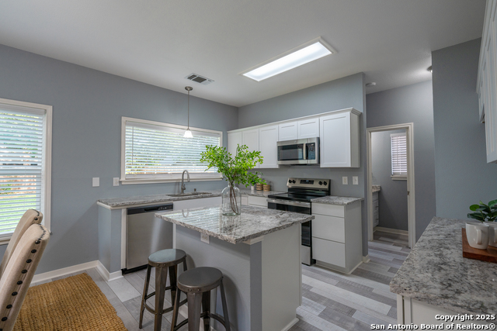
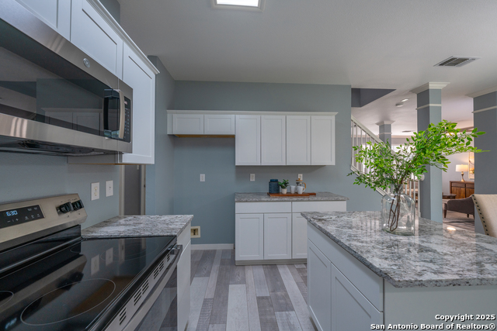
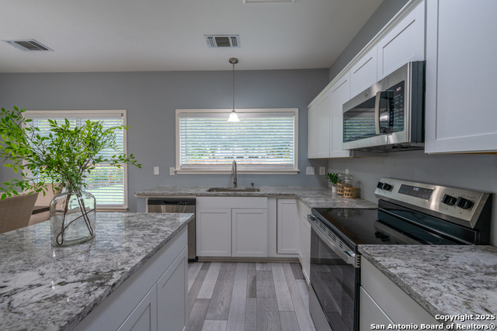
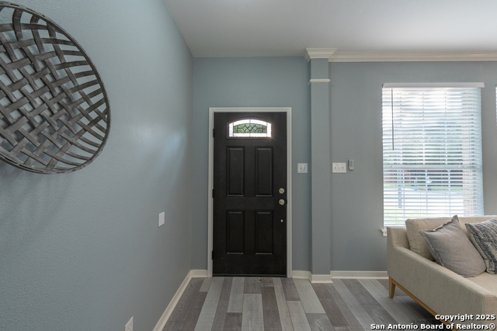
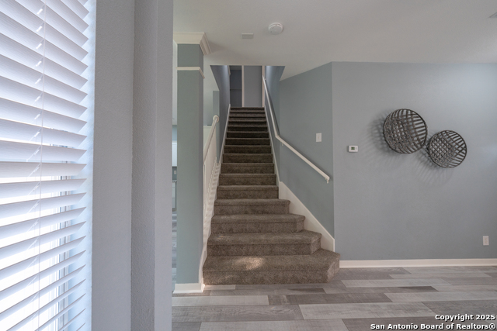
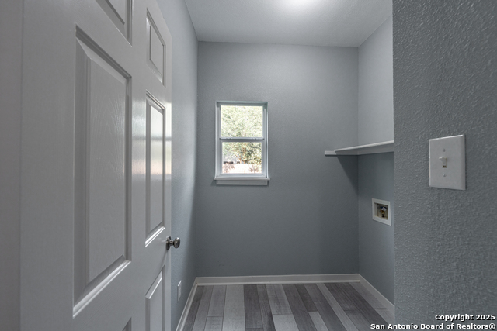
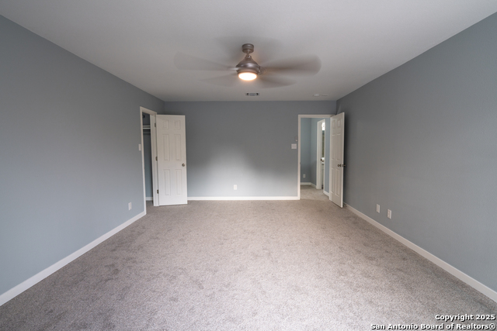
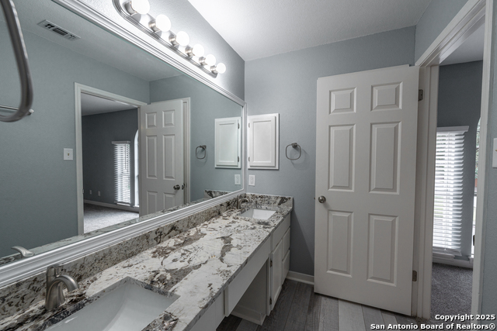
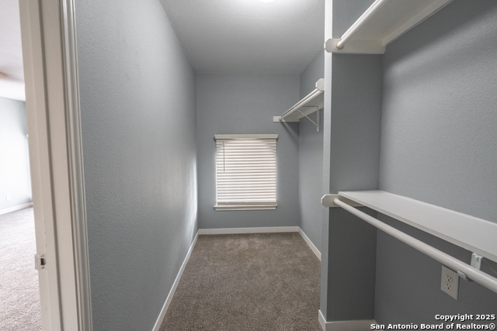
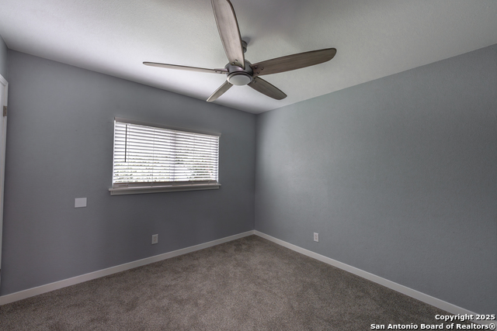
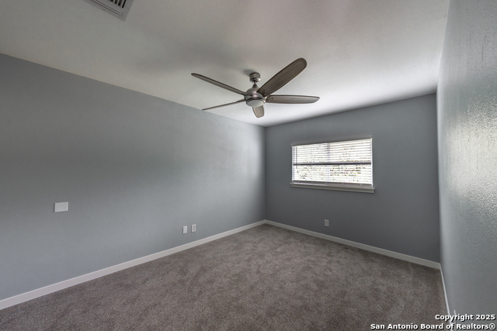

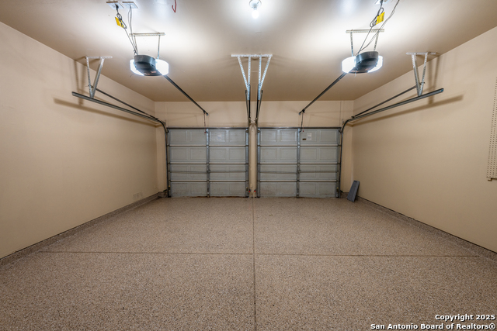
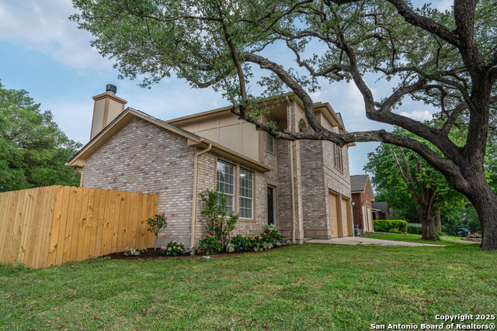
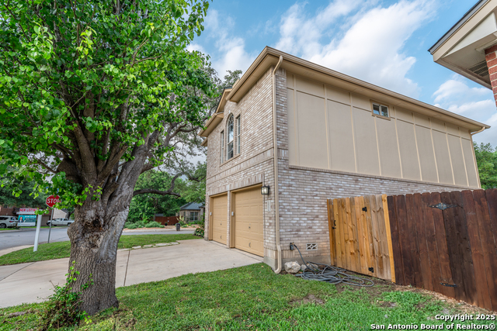
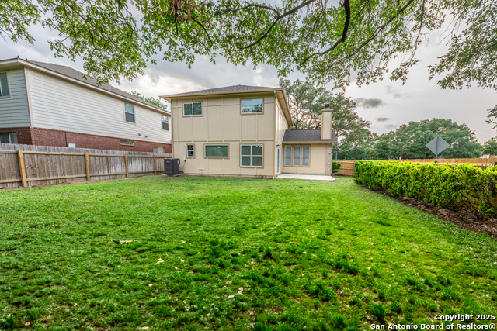
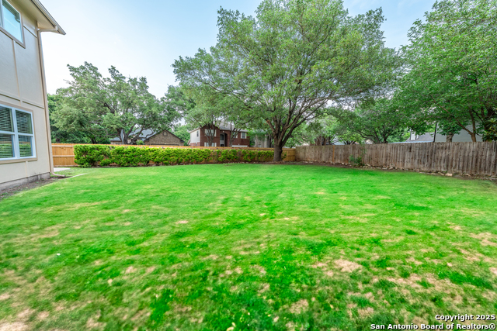
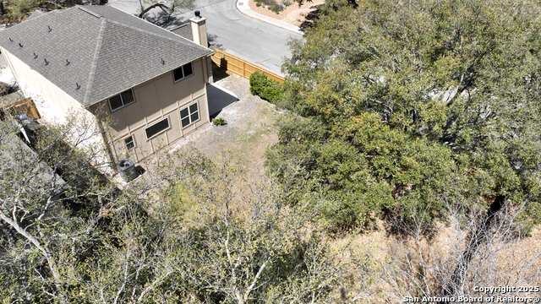
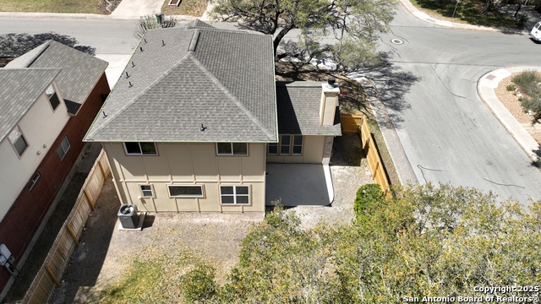
- MLS#: 1861395 ( Single Residential )
- Street Address: 12234 Stable Pass
- Viewed: 3
- Price: $349,900
- Price sqft: $208
- Waterfront: No
- Year Built: 1996
- Bldg sqft: 1683
- Bedrooms: 3
- Total Baths: 3
- Full Baths: 2
- 1/2 Baths: 1
- Garage / Parking Spaces: 2
- Days On Market: 43
- Additional Information
- County: BEXAR
- City: San Antonio
- Zipcode: 78249
- Subdivision: Oakmont Downs
- District: Northside
- Elementary School: Boone
- Middle School: Rawlinson
- High School: Clark
- Provided by: LPT Realty, LLC
- Contact: Sharon Tavarez
- (210) 835-4457

- DMCA Notice
-
DescriptionThis stylish & updated corner lot home is ready for its new homeowner. Modern comfort meets thoughtful design in this beautifully updated two story home located in the sought after Oakmont Woods neighborhood on San Antonio's Northwest Side. With nearly every detail refreshed, this turnkey property is ready for you to move in and enjoy. Step inside to fresh new paint throughout, all new front and interior doors, and brand new flooring throughout including durable vinyl plank downstairs and plush carpet with 40 oz padding upstairs. The spacious living area features a cozy fireplace, abundant natural light, and new blinds that add a clean, modern touch. The fully remodeled kitchen is equipped with brand new cabinetry, granite countertops, stainless steel appliances, and stylish fixtures. A cozy breakfast area just off the kitchen is perfect for casual dining or morning coffee. Additional features on the first level include a walk in pantry, separate laundry area, and a half bath. All bedrooms are located upstairs, including a primary suite with a generous walk in closet, a large soaking tub and shower combo, and a spacious linen closet. Enjoy outdoor living with mature trees, a freshly landscaped front yard, and a blank canvas backyard ready for your dream outdoor retreat. The garage boasts epoxy flooring, giving it a polished, finished look. Recent improvements include a new roof, AC unit, windows, gutters, and toilets bringing peace of mind and energy efficiency. Conveniently located just minutes from UTSA, shopping, and dining, this home offers the perfect blend of style, space, and location. Don't miss your chance to own a nearly fully remodeled home with all the modern touches schedule your private showing today!
Features
Possible Terms
- Conventional
- FHA
- VA
- Cash
Air Conditioning
- One Central
Apprx Age
- 29
Builder Name
- Unknown
Construction
- Pre-Owned
Contract
- Exclusive Right To Sell
Days On Market
- 70
Currently Being Leased
- No
Dom
- 41
Elementary School
- Boone
Energy Efficiency
- Programmable Thermostat
- Double Pane Windows
- Ceiling Fans
Exterior Features
- Brick
- Siding
- Cement Fiber
Fireplace
- One
- Living Room
- Wood Burning
Floor
- Carpeting
- Vinyl
Foundation
- Slab
Garage Parking
- Two Car Garage
Heating
- Central
Heating Fuel
- Electric
High School
- Clark
Home Owners Association Fee
- 150
Home Owners Association Frequency
- Semi-Annually
Home Owners Association Mandatory
- Mandatory
Home Owners Association Name
- OAKMONT DOWNS HOMEOWNERS ASSOCIATION
Inclusions
- Ceiling Fans
- Chandelier
- Washer Connection
- Dryer Connection
- Cook Top
- Microwave Oven
- Stove/Range
- Disposal
- Dishwasher
- Smoke Alarm
- Electric Water Heater
- Garage Door Opener
- Smooth Cooktop
- Solid Counter Tops
- City Garbage service
Instdir
- Take IH-10 turn LT onto De Zavala (exit 558) LT onto Stable Oak
- RT onto Stable Downs
- LT onto Stable Pass.
Interior Features
- One Living Area
- Eat-In Kitchen
- Island Kitchen
- Walk-In Pantry
- Utility Room Inside
- All Bedrooms Upstairs
- Cable TV Available
- High Speed Internet
- Laundry Main Level
- Laundry Room
- Telephone
- Walk in Closets
Kitchen Length
- 10
Legal Desc Lot
- 146
Legal Description
- Ncb: 13533 Blk: 3 Lot: 146 (Oakmont Subd Ut-2)
Lot Description
- Corner
Lot Improvements
- Street Paved
- Curbs
- Sidewalks
- Streetlights
Middle School
- Rawlinson
Miscellaneous
- Cluster Mail Box
- School Bus
Multiple HOA
- No
Neighborhood Amenities
- Park/Playground
Occupancy
- Vacant
Other Structures
- None
Owner Lrealreb
- No
Ph To Show
- 210-222-2227
Possession
- Closing/Funding
Property Type
- Single Residential
Recent Rehab
- Yes
Roof
- Composition
School District
- Northside
Source Sqft
- Appsl Dist
Style
- Two Story
Total Tax
- 6994.73
Utility Supplier Elec
- CPS
Utility Supplier Sewer
- SAWS
Utility Supplier Water
- SAWS
Water/Sewer
- Water System
- Sewer System
Window Coverings
- All Remain
Year Built
- 1996
Property Location and Similar Properties