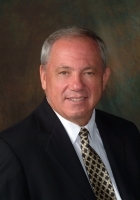
- Ron Tate, Broker,CRB,CRS,GRI,REALTOR ®,SFR
- By Referral Realty
- Mobile: 210.861.5730
- Office: 210.479.3948
- Fax: 210.479.3949
- rontate@taterealtypro.com
Property Photos
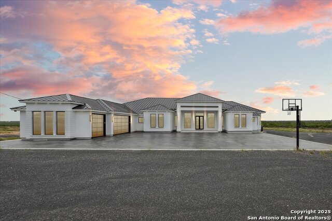

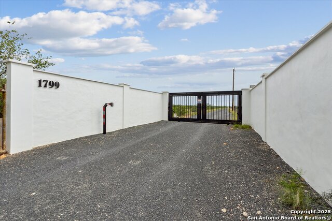
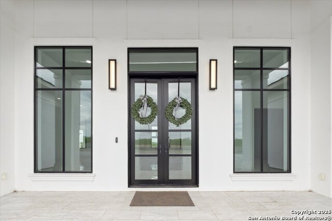
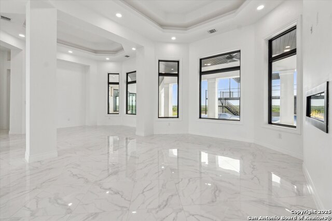
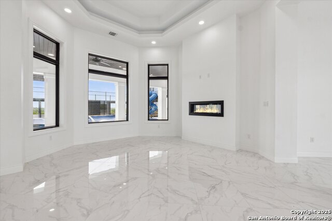
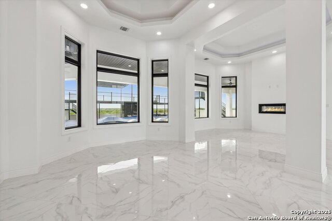
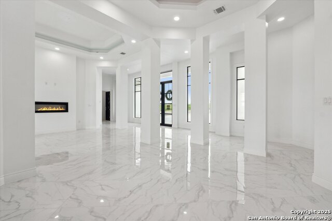
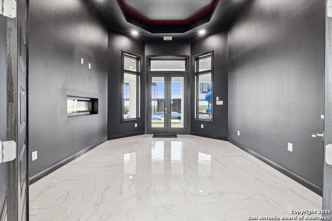
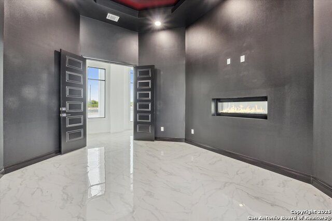
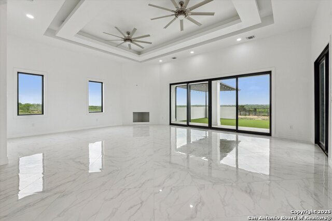
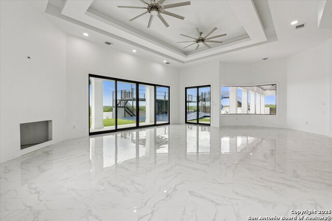
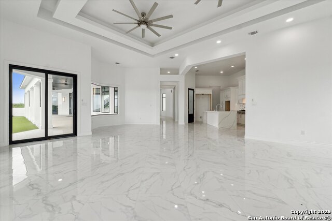
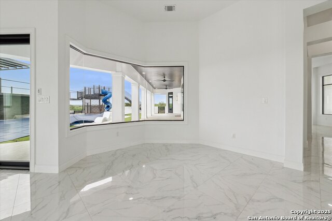
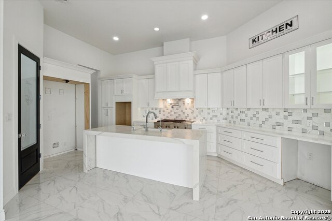
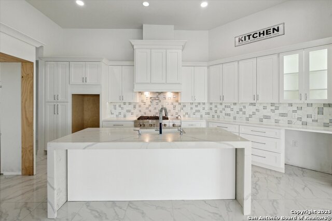
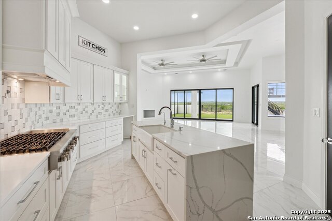
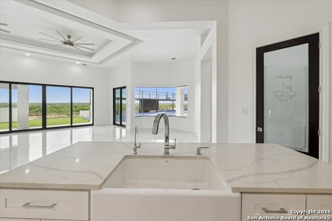
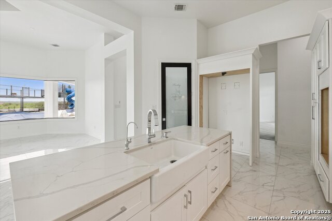
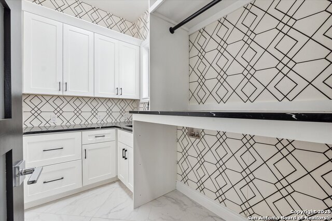
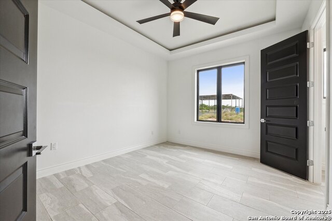
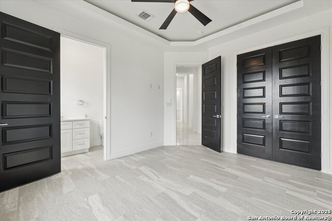
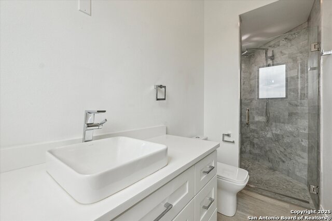
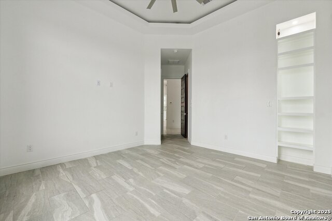
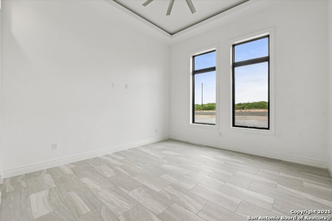
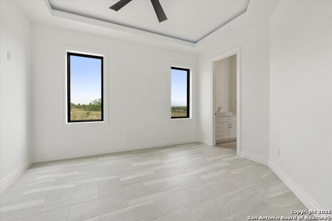
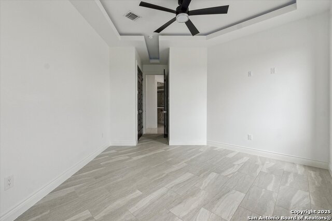
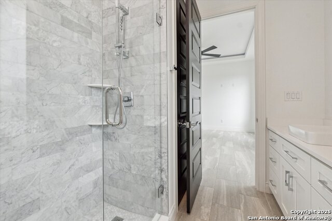
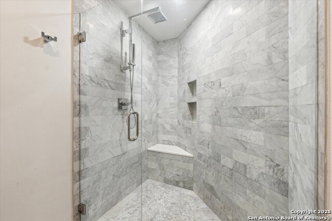
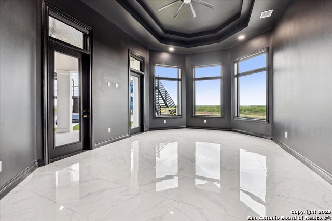
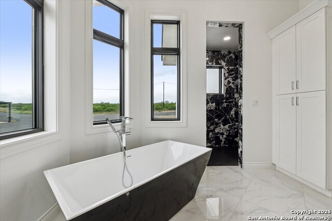
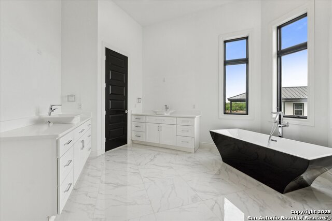
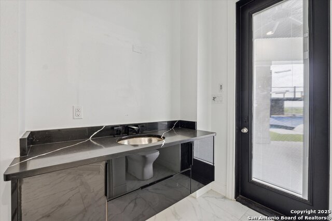
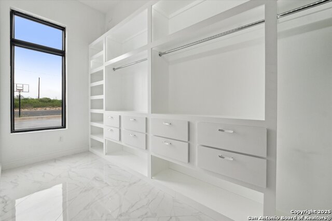
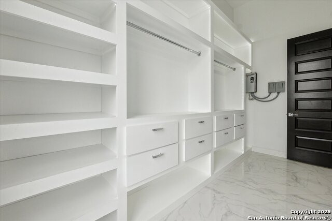
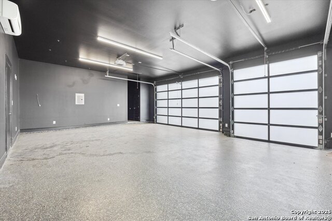
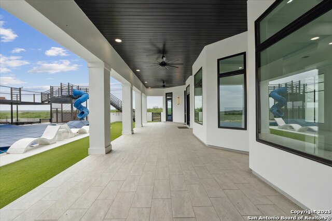
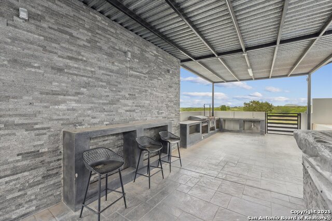
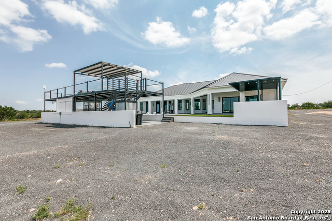
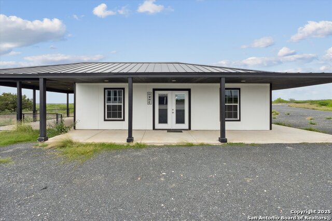
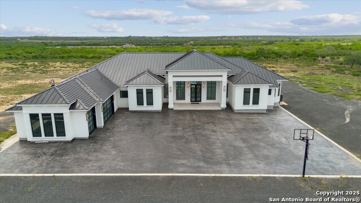
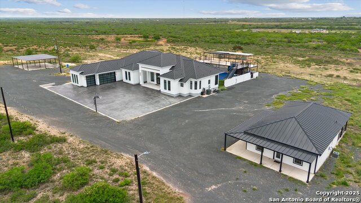
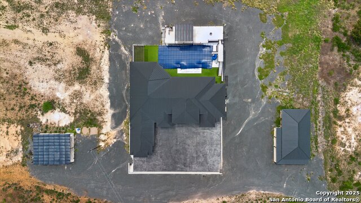
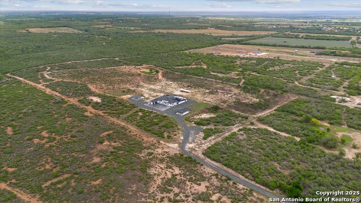
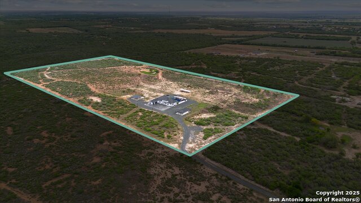














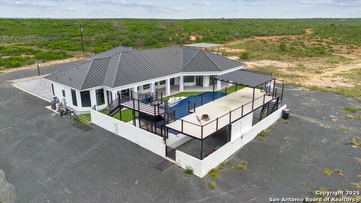



















- MLS#: 1861389 ( Single Residential )
- Street Address: 1799 County Road 651
- Viewed: 121
- Price: $1,760,000
- Price sqft: $461
- Waterfront: No
- Year Built: 2021
- Bldg sqft: 3818
- Bedrooms: 4
- Total Baths: 5
- Full Baths: 4
- 1/2 Baths: 1
- Garage / Parking Spaces: 3
- Days On Market: 88
- Acreage: 30.00 acres
- Additional Information
- County: MEDINA
- City: Devine
- Zipcode: 78016
- District: Medina Valley I.S.D.
- Elementary School: John C French
- Middle School: Devine
- High School: Devine
- Provided by: Phyllis Browning Company
- Contact: McKenzie Peek
- (512) 787-0407

- DMCA Notice
-
Description**AG EXEMPT** Located in Devine, this property offers a peaceful rural setting with convenient access to nearby amenities. Enjoy the charm of small town living with just a short drive to Castroville and San Antonio. This gorgeous 2021, modern luxury custom built home, includes a 2/1 casita, resort style pool, outdoor kitchen, with a two story deck, spa and a water slide making for the perfect entertainer's paradise. The main home has 4 bedrooms, 4.5 bathrooms, 2 living areas, a beautiful open kitchen, with a formal dining area, breakfast nook, game room/media room, 3 car garage, and gorgeous views of the expansive country side through the numerous large windows throughout the home. The primary suite has a spa like bathroom that includes two separate walk in closets and separate vanity areas all located on one side of the home. The other 3 bedrooms, with their own attached bathrooms, are located on the opposite side of the home. This expansive home gives everyone the privacy and space needed. This home is the perfect atmosphere for an BNB, vacation, or family home. Perfect investment possibilities being located on the edge of the bustling new build communities developing in Castroville area. **THIS PROPERTY INCLUDES ADDITIONAL ADJACENT 15 ACRES** Property is SOLD AS IS.
Features
Possible Terms
- Conventional
- FHA
- VA
- Cash
Air Conditioning
- Two Central
Block
- TBD
Builder Name
- UNKNOWN
Construction
- Pre-Owned
Contract
- Exclusive Right To Sell
Days On Market
- 86
Currently Being Leased
- No
Dom
- 86
Elementary School
- John C French Elementary
Exterior Features
- 4 Sides Masonry
- Stucco
- Cement Fiber
Fireplace
- One
- Living Room
Floor
- Ceramic Tile
- Marble
Foundation
- Slab
Garage Parking
- Three Car Garage
- Attached
- Converted Garage
- Oversized
Heating
- Central
Heating Fuel
- Electric
High School
- Devine
Home Owners Association Mandatory
- None
Inclusions
- Washer Connection
- Dryer Connection
- Cook Top
- Gas Cooking
- Gas Grill
- Disposal
- Vent Fan
- Pre-Wired for Security
- Solid Counter Tops
- Custom Cabinets
Instdir
- 35 South/Right on 173/Right on County Road 467/Right on County Road 651
Interior Features
- Two Living Area
- Separate Dining Room
- Eat-In Kitchen
- Two Eating Areas
- Island Kitchen
- Walk-In Pantry
- Study/Library
- Game Room
- Media Room
- Utility Room Inside
- 1st Floor Lvl/No Steps
- Open Floor Plan
- All Bedrooms Downstairs
- Laundry Main Level
- Laundry Room
- Walk in Closets
- Attic - Finished
- Attic - Floored
- Attic - Pull Down Stairs
Kitchen Length
- 15
Legal Desc Lot
- TBD
Legal Description
- A1875 J. MILLER SURVEY 476 3/4; 15.42 ACRES (TR 1)
Lot Description
- County VIew
- Horses Allowed
- 15 Acres Plus
- Ag Exempt
- Hunting Permitted
- Level
Middle School
- Devine
Miscellaneous
- As-Is
Neighborhood Amenities
- None
Occupancy
- Vacant
Other Structures
- Guest House
- Stable(s)
Owner Lrealreb
- No
Ph To Show
- 2102222227
Possession
- Closing/Funding
Property Type
- Single Residential
Recent Rehab
- No
Roof
- Metal
School District
- Medina Valley I.S.D.
Source Sqft
- Appraiser
Style
- One Story
- Contemporary
- Ranch
Total Tax
- 23099.77
Views
- 121
Water/Sewer
- Water System
- Septic
Window Coverings
- None Remain
Year Built
- 2021
Property Location and Similar Properties