
- Ron Tate, Broker,CRB,CRS,GRI,REALTOR ®,SFR
- By Referral Realty
- Mobile: 210.861.5730
- Office: 210.479.3948
- Fax: 210.479.3949
- rontate@taterealtypro.com
Property Photos
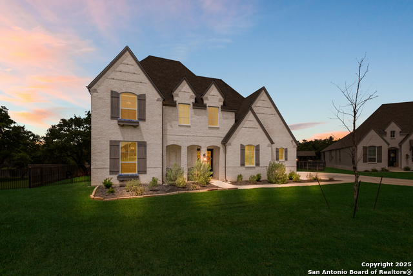

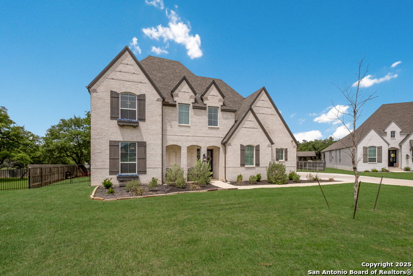
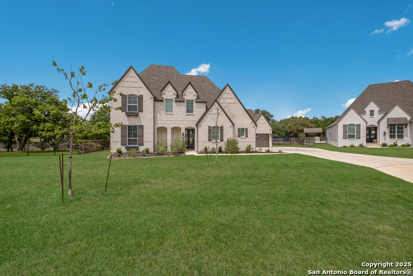
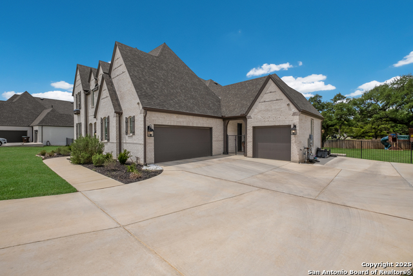
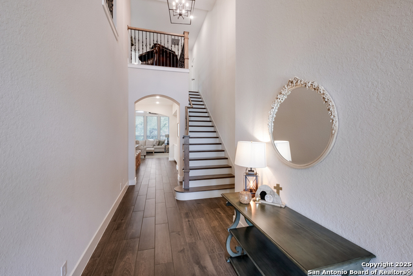
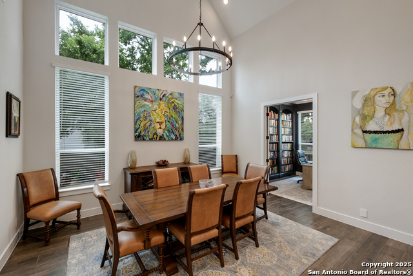
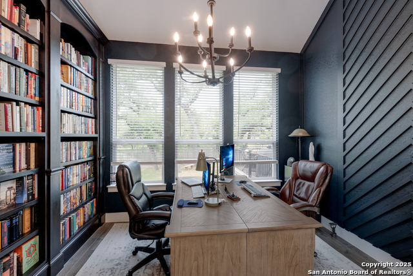
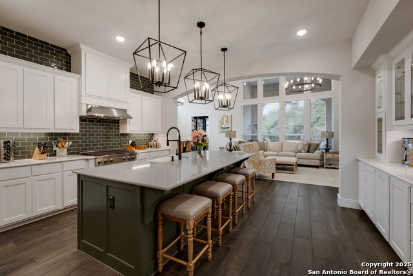
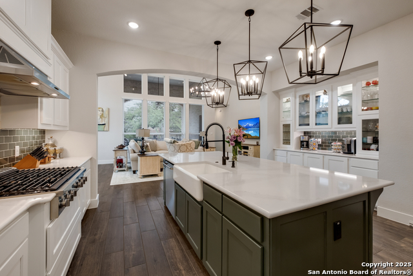
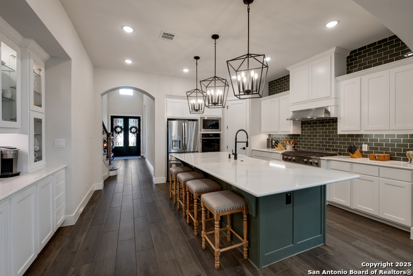
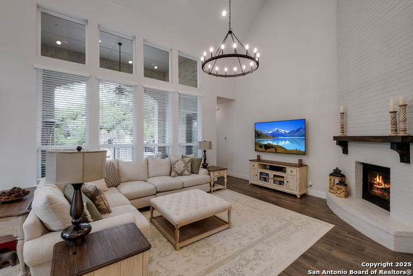
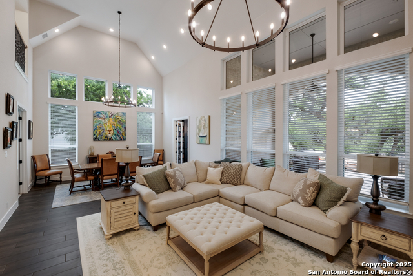
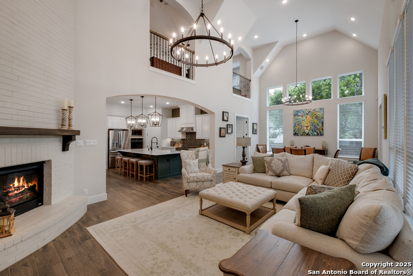
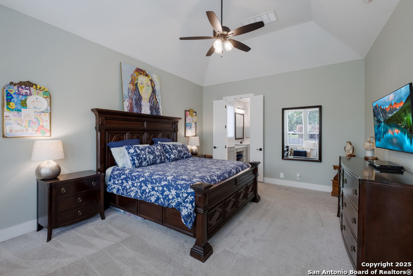
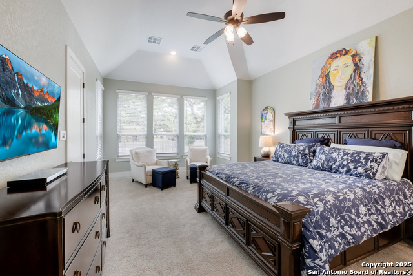
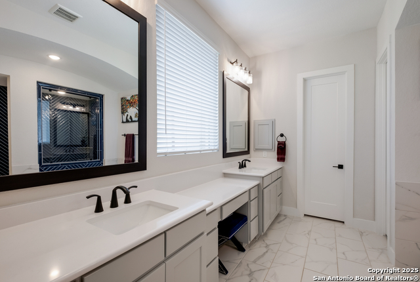
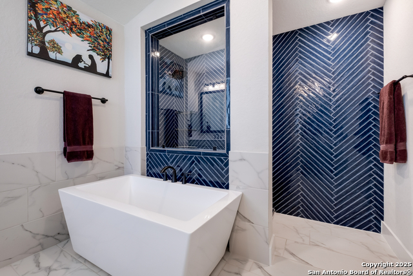
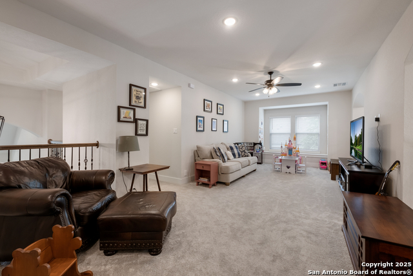
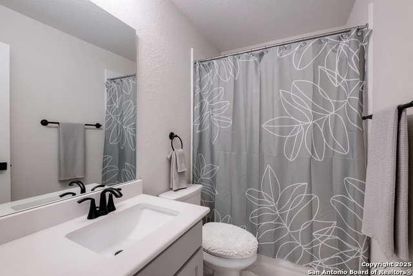
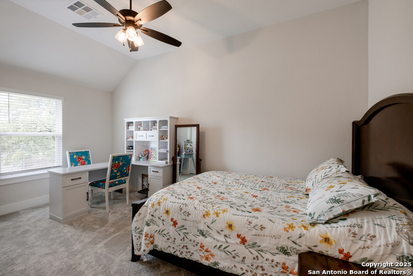
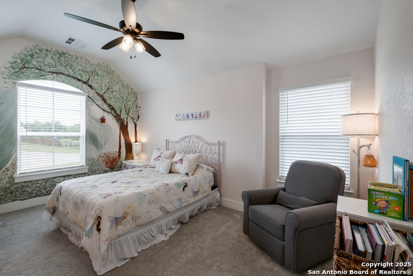
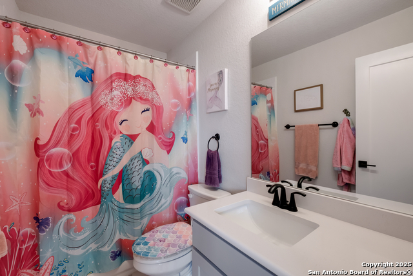
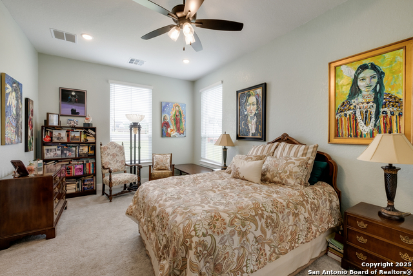
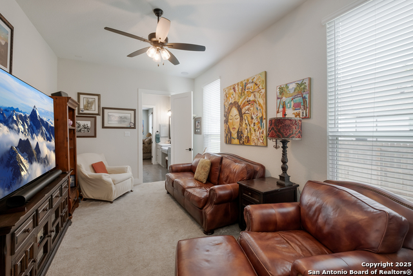
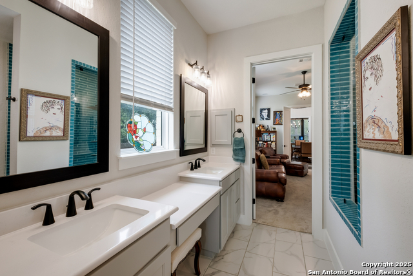
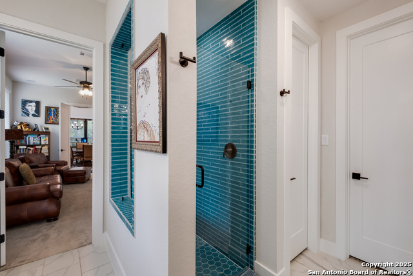
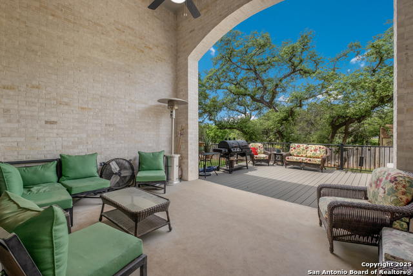
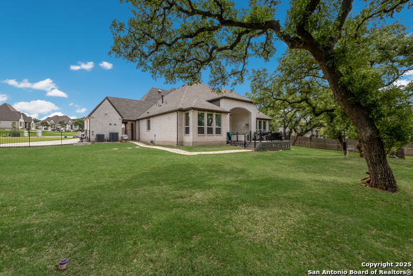
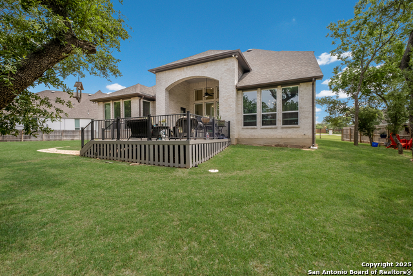
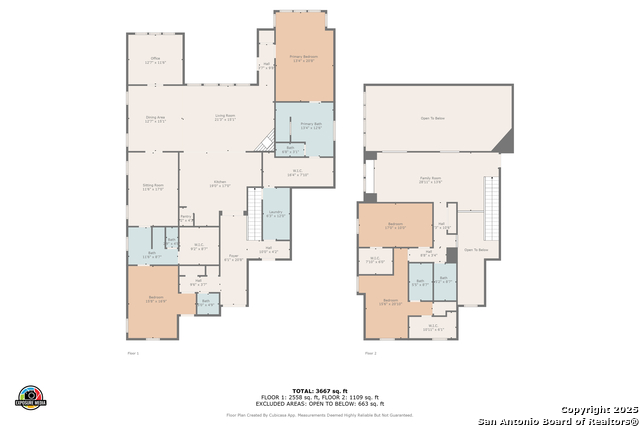
- MLS#: 1861386 ( Single Residential )
- Street Address: 26623 White Eagle
- Viewed: 186
- Price: $989,000
- Price sqft: $245
- Waterfront: No
- Year Built: 2022
- Bldg sqft: 4036
- Bedrooms: 4
- Total Baths: 5
- Full Baths: 4
- 1/2 Baths: 1
- Garage / Parking Spaces: 3
- Days On Market: 184
- Additional Information
- County: BEXAR
- City: San Antonio
- Zipcode: 78260
- Subdivision: Timberwood Park
- District: Comal
- Elementary School: Timberwood Park
- Middle School: Pieper Ranch
- High School: Pieper
- Provided by: Keller Williams City-View
- Contact: Patrick Conway
- (210) 696-9996

- DMCA Notice
-
DescriptionNestled on an expansive lot in the sought after Timberwood Park community, this exquisite 4 bedroom, 4.5 bath home seamlessly blends luxury, comfort, and craftsmanship. With stunning curb appeal, timeless brick exterior, and refined architectural lines, this home welcomes you with warmth and sophistication. Step into the grand foyer and be captivated by soaring ceilings, rich wood look tile flooring, and a graceful staircase with iron spindles. A dedicated home office with custom built ins and dramatic accent wall offers the perfect work from home sanctuary. The formal dining room is bathed in natural light and flows beautifully into the heart of the home. The chef's kitchen is a showstopper featuring a massive quartz island, high end stainless appliances, custom cabinetry, and a stylish subway tile backsplash. Entertain effortlessly in the open concept living room, where floor to ceiling windows overlook the backyard oasis and a charming corner fireplace anchors the space. The spacious primary suite is a true retreat with vaulted ceilings, large windows, and a spa like en suite bath featuring a soaking tub, walk in shower with bold navy tile, and double vanities. Upstairs, generously sized secondary bedrooms and a large game/media room offer ample space for relaxation and play. Outside, enjoy serene Texas evenings on the covered back patio or entertain guests on the custom deck surrounded by mature oaks. The oversized backyard offers room to roam, play, or even add a pool. Additional features include a 3 car garage, dedicated laundry room, abundant storage, and access to award winning schools and community amenities like parks, trails, and a private neighborhood lake. Don't miss the opportunity to own this thoughtfully designed, magazine worthy residence in one of North San Antonio's premier neighborhoods.
Features
Possible Terms
- Conventional
- FHA
- VA
- Cash
Air Conditioning
- Two Central
- Heat Pump
- Zoned
Block
- 216
Builder Name
- Highland
Construction
- Pre-Owned
Contract
- Exclusive Right To Sell
Days On Market
- 175
Dom
- 175
Elementary School
- Timberwood Park
Energy Efficiency
- 16+ SEER AC
- Programmable Thermostat
- 12"+ Attic Insulation
- Double Pane Windows
- Variable Speed HVAC
- Energy Star Appliances
- Low E Windows
Exterior Features
- Brick
- 4 Sides Masonry
Fireplace
- One
- Family Room
Floor
- Carpeting
- Ceramic Tile
- Wood
Foundation
- Slab
Garage Parking
- Three Car Garage
- Attached
Green Certifications
- HERS Rated
- Energy Star Certified
Heating
- Central
- Heat Pump
- Zoned
Heating Fuel
- Natural Gas
High School
- Pieper
Home Owners Association Fee
- 288
Home Owners Association Frequency
- Semi-Annually
Home Owners Association Mandatory
- Mandatory
Home Owners Association Name
- TIMBERWOOD PARK
Inclusions
- Ceiling Fans
- Chandelier
- Central Vacuum
- Washer Connection
- Dryer Connection
- Cook Top
- Built-In Oven
- Self-Cleaning Oven
- Microwave Oven
- Stove/Range
- Gas Cooking
- Disposal
- Dishwasher
- Water Softener (owned)
- Vent Fan
- Smoke Alarm
- Security System (Owned)
- Gas Water Heater
- Garage Door Opener
- Plumb for Water Softener
- Solid Counter Tops
- Double Ovens
- Private Garbage Service
Instdir
- Located in the heart of Timberwood Park off of Slumber Pass and White Eagle Dr. From 1604 take Blanco North of 1604 and turn right on Slumber Pass. Then turn left onto White Eagle Drive.
Interior Features
- Three Living Area
- Eat-In Kitchen
- Two Eating Areas
- Island Kitchen
- Breakfast Bar
- Walk-In Pantry
- Study/Library
- Game Room
- Media Room
- Secondary Bedroom Down
- High Ceilings
- Open Floor Plan
- Pull Down Storage
- Cable TV Available
- High Speed Internet
- Laundry Main Level
- Laundry Lower Level
- Laundry Room
- Walk in Closets
- Attic - Access only
Kitchen Length
- 19
Legal Description
- Cb 4844A (Timberwood Park Ut 65)
- Block 216 Lot 9 2022- Na P
Lot Description
- Cul-de-Sac/Dead End
- On Greenbelt
Lot Improvements
- Street Paved
- Curbs
Middle School
- Pieper Ranch
Multiple HOA
- No
Neighborhood Amenities
- Pool
- Tennis
- Golf Course
- Clubhouse
- Park/Playground
- Jogging Trails
- Sports Court
- BBQ/Grill
- Basketball Court
- Volleyball Court
Owner Lrealreb
- No
Ph To Show
- 2102222227
Possession
- Closing/Funding
Property Type
- Single Residential
Roof
- Heavy Composition
School District
- Comal
Source Sqft
- Appsl Dist
Style
- Two Story
Total Tax
- 20161.91
Utility Supplier Elec
- CPS
Utility Supplier Gas
- CPS
Utility Supplier Grbge
- Tiger
Utility Supplier Water
- SAWS
Views
- 186
Water/Sewer
- Water System
- Septic
Window Coverings
- All Remain
Year Built
- 2022
Property Location and Similar Properties