
- Ron Tate, Broker,CRB,CRS,GRI,REALTOR ®,SFR
- By Referral Realty
- Mobile: 210.861.5730
- Office: 210.479.3948
- Fax: 210.479.3949
- rontate@taterealtypro.com
Property Photos
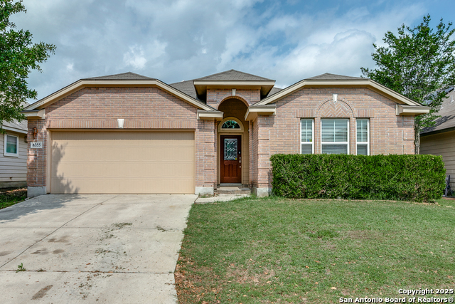

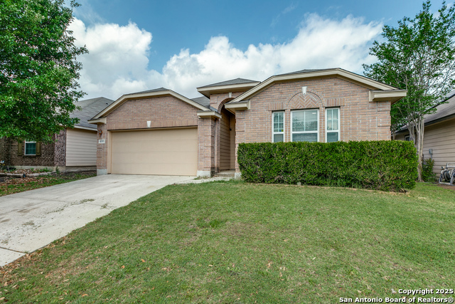
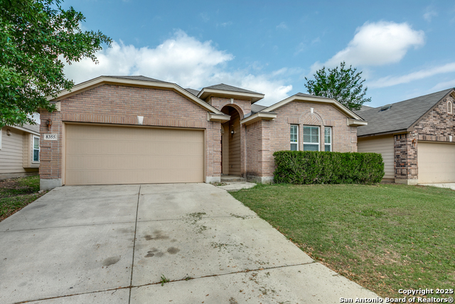
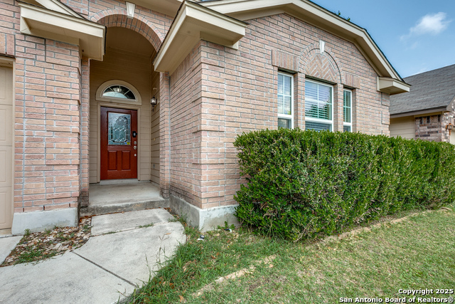
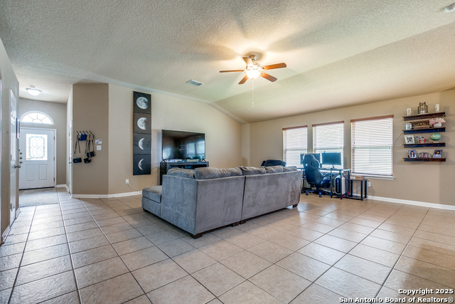
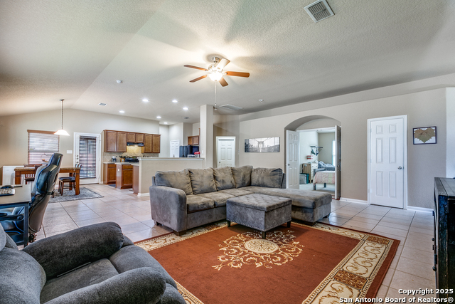
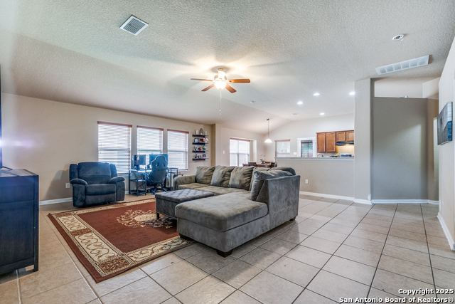
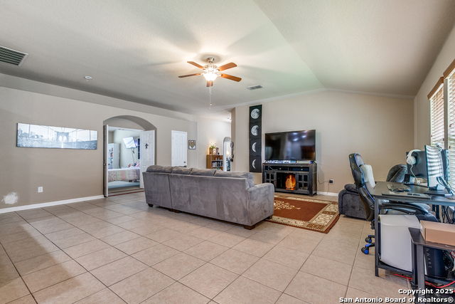
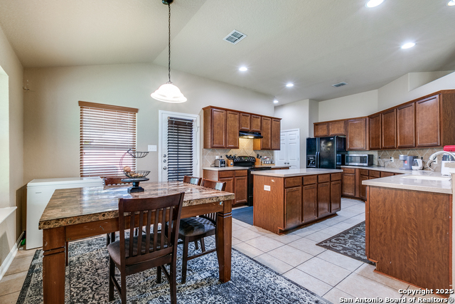
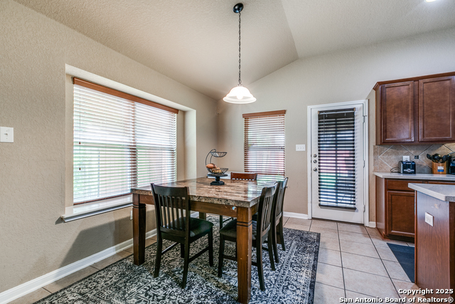
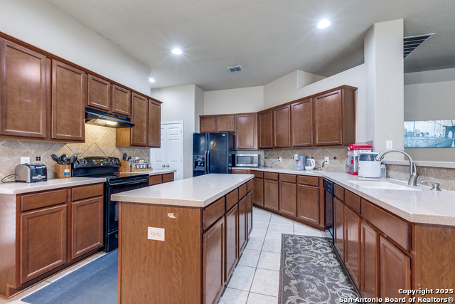
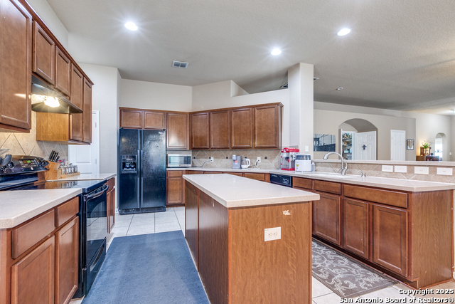
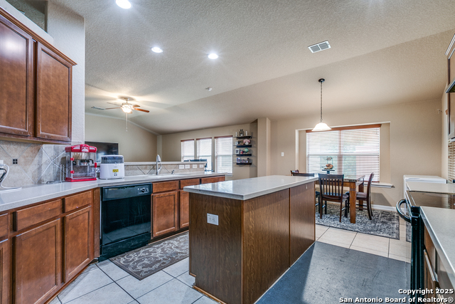
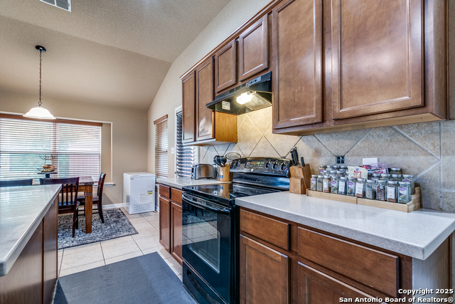
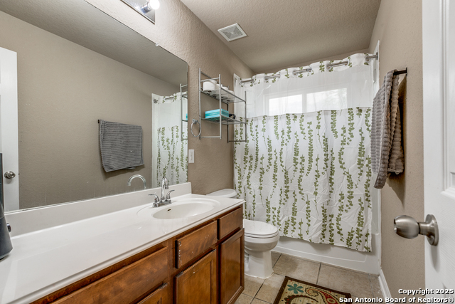
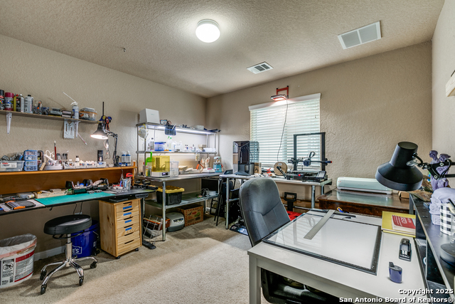
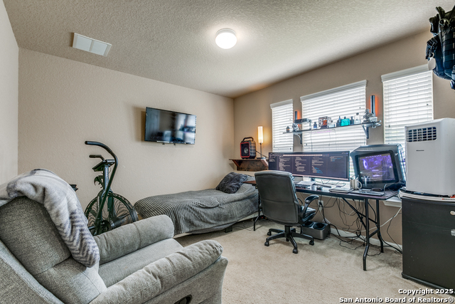
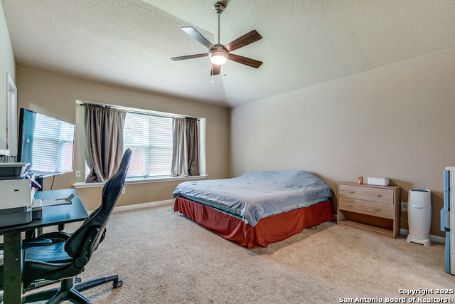
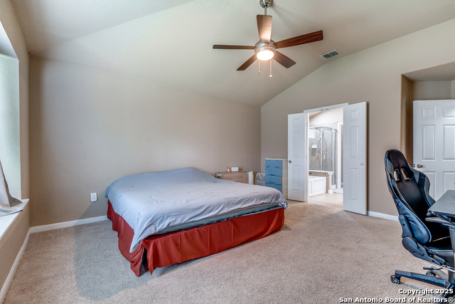
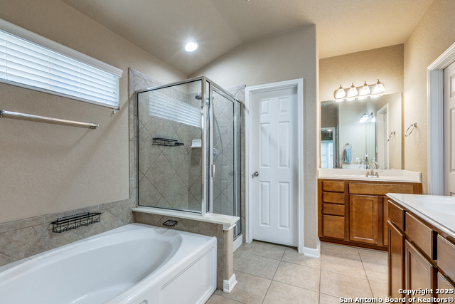
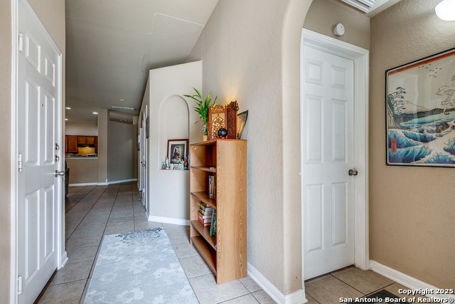
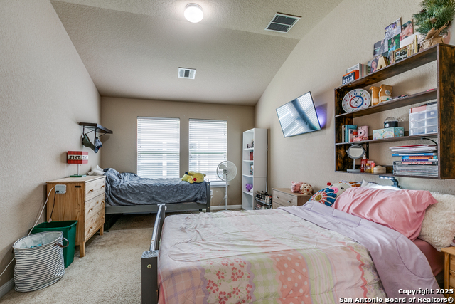
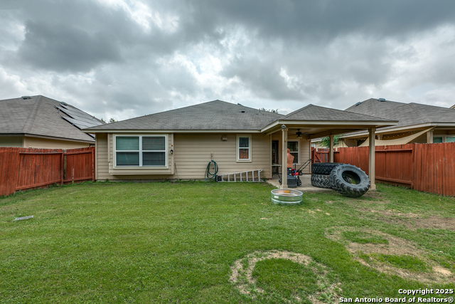
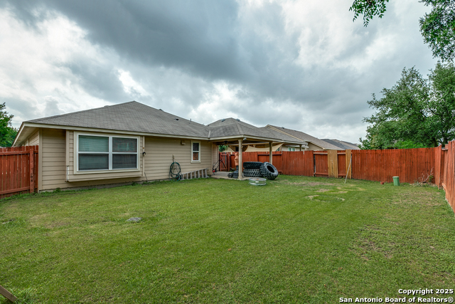
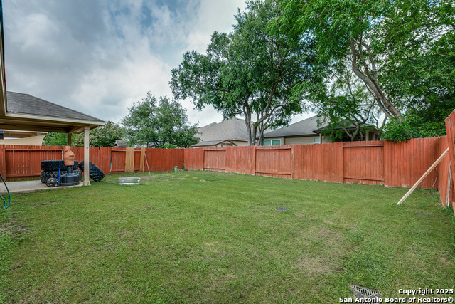
- MLS#: 1861381 ( Single Residential )
- Street Address: 8355 Lazy Pebble
- Viewed: 5
- Price: $269,999
- Price sqft: $132
- Waterfront: No
- Year Built: 2009
- Bldg sqft: 2039
- Bedrooms: 3
- Total Baths: 2
- Full Baths: 2
- Garage / Parking Spaces: 2
- Days On Market: 43
- Additional Information
- County: BEXAR
- City: San Antonio
- Zipcode: 78254
- Subdivision: Silver Oaks
- District: Northside
- Elementary School: Franklin
- Middle School: FOLKS
- High School: Sotomayor
- Provided by: redKorr Realty LLC
- Contact: Scott Underwood
- (210) 777-0326

- DMCA Notice
-
DescriptionLocated in the heart of the highly sought after Silver Oaks community on San Antonio's booming northwest side, this stunning single story home offers the perfect blend of comfort, style, and convenience. Solar Panels PAID OFF!! Built in 2009, this 3 bedroom, 2 bathroom residence boasts 2,039 square feet of thoughtfully designed living space. Step inside to discover a welcoming open floor plan featuring a spacious living area, formal dining room, and a large eat in kitchen perfect for entertaining guests or enjoying quiet family dinners. The home is adorned with ceramic tile and plush carpeting, while large windows fill the rooms with natural light. The primary suite is generously sized and includes a private ensuite bath with dual vanities, a soaking tub, and a separate shower. Two secondary bedrooms provide flexibility for a growing family, home office, or guest accommodations. Enjoy outdoor living in your private backyard oasis, ideal for barbecues or simply relaxing under the Texas sky. A two car attached garage provides ample storage and convenience.
Features
Possible Terms
- Conventional
- FHA
- VA
- Cash
- Investors OK
Air Conditioning
- One Central
Apprx Age
- 16
Block
- 81
Builder Name
- Centex
Construction
- Pre-Owned
Contract
- Exclusive Right To Sell
Days On Market
- 42
Currently Being Leased
- No
Dom
- 42
Elementary School
- Franklin
Exterior Features
- Brick
- Siding
- 1 Side Masonry
Fireplace
- Not Applicable
Floor
- Carpeting
- Ceramic Tile
Foundation
- Slab
Garage Parking
- Two Car Garage
Heating
- Central
Heating Fuel
- Electric
High School
- Sotomayor High School
Home Owners Association Fee
- 63
Home Owners Association Frequency
- Quarterly
Home Owners Association Mandatory
- Mandatory
Home Owners Association Name
- LIFETIME HOA
Inclusions
- Ceiling Fans
- Washer Connection
- Dryer Connection
- Stove/Range
- Disposal
- Dishwasher
- Ice Maker Connection
- Electric Water Heater
- Garage Door Opener
Instdir
- Follow Navigation
Interior Features
- Island Kitchen
- Walk-In Pantry
- Study/Library
- Utility Room Inside
- Open Floor Plan
- High Speed Internet
- All Bedrooms Downstairs
- Laundry Main Level
- Walk in Closets
Kitchen Length
- 14
Legal Description
- Cb 4450F (Silver Oaks Subd Ut 7)
- Block 81 Lot 8 New Acct Fo
Middle School
- FOLKS
Miscellaneous
- No City Tax
- School Bus
Multiple HOA
- No
Neighborhood Amenities
- Park/Playground
- Jogging Trails
- Bike Trails
Occupancy
- Owner
Owner Lrealreb
- No
Ph To Show
- (210) 222-2227
Possession
- Closing/Funding
Property Type
- Single Residential
Roof
- Composition
School District
- Northside
Source Sqft
- Appsl Dist
Style
- One Story
Total Tax
- 5136.02
Utility Supplier Elec
- CPS
Utility Supplier Grbge
- Various
Utility Supplier Sewer
- SAWS
Utility Supplier Water
- SAWS
Water/Sewer
- City
Window Coverings
- Some Remain
Year Built
- 2009
Property Location and Similar Properties