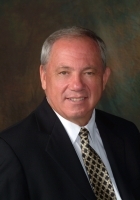
- Ron Tate, Broker,CRB,CRS,GRI,REALTOR ®,SFR
- By Referral Realty
- Mobile: 210.861.5730
- Office: 210.479.3948
- Fax: 210.479.3949
- rontate@taterealtypro.com
Property Photos
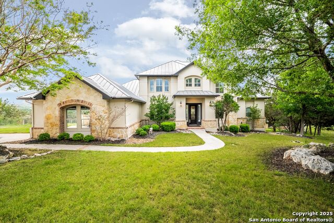

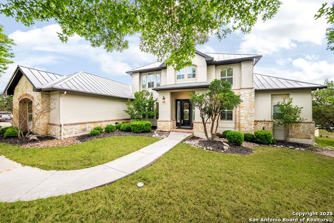
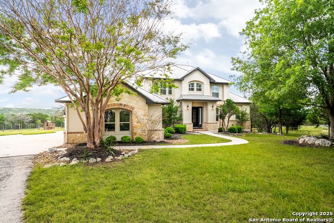
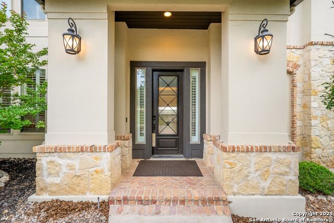
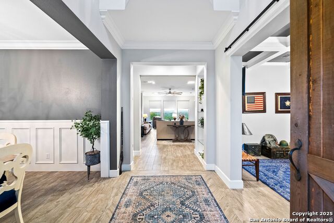
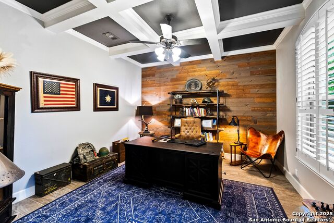
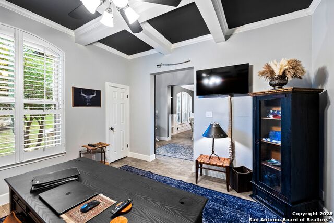
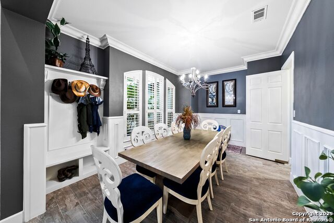
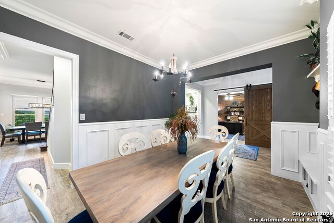
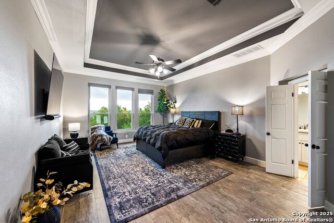
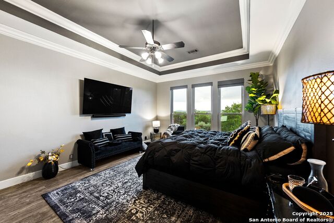
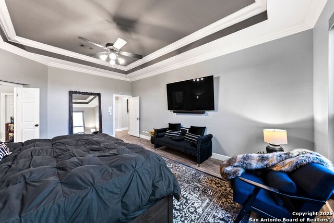
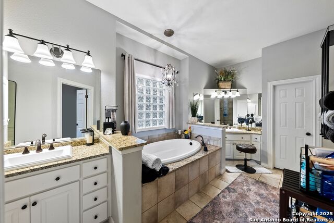
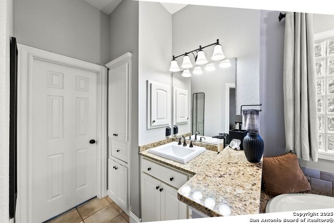
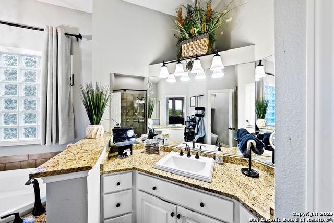
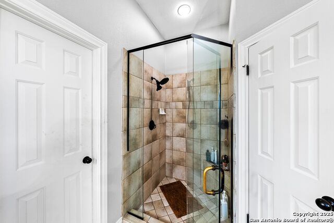
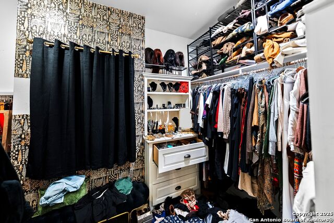
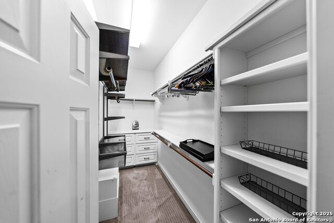
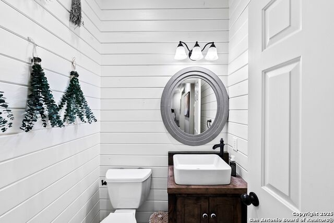
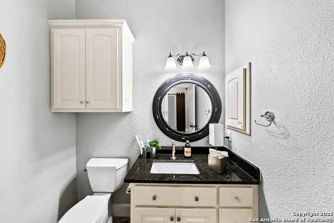
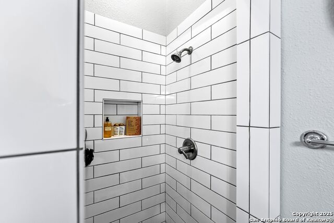
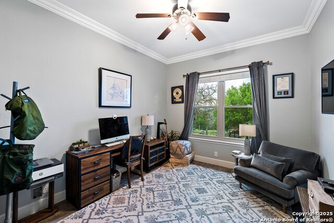
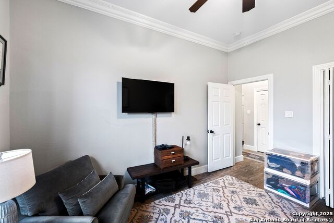
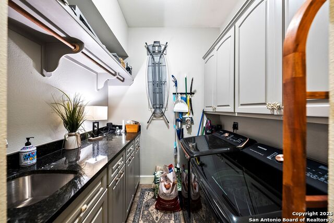
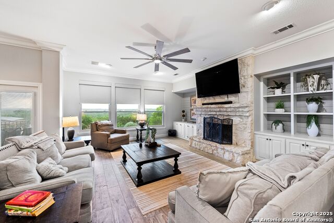
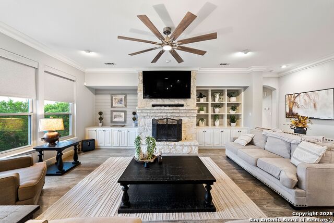
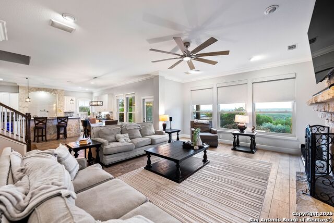
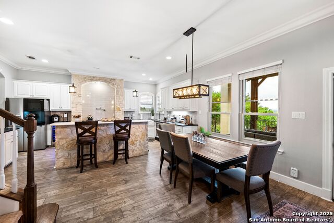
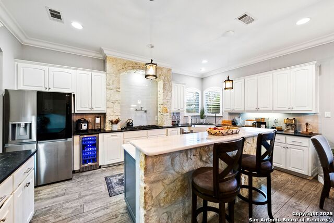
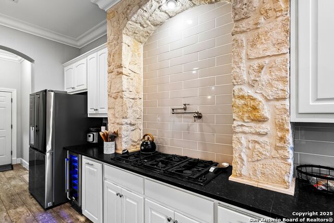
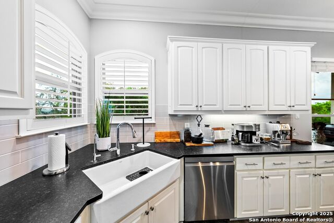
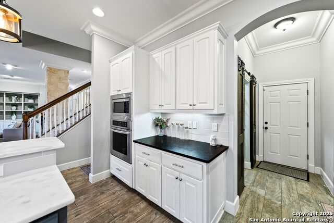
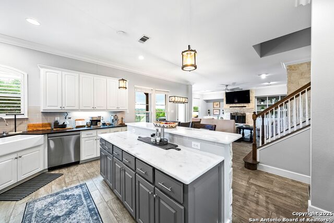
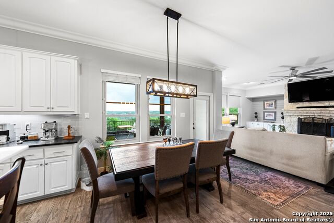
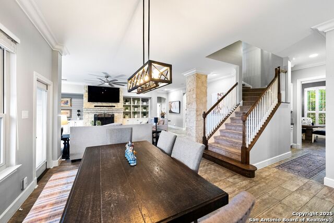
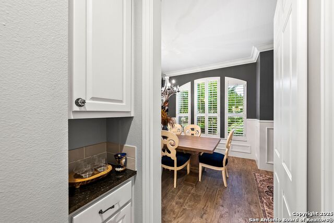
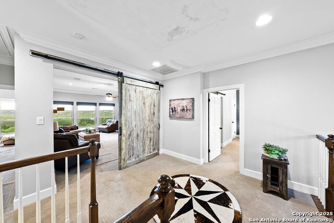
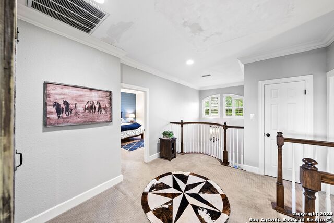
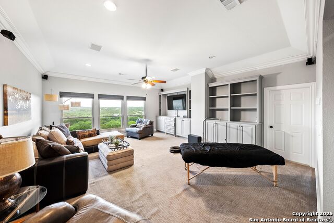
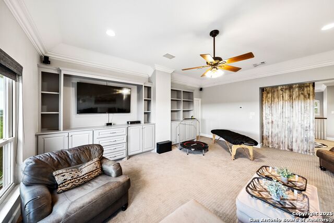
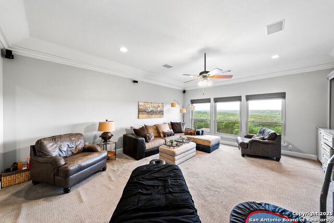
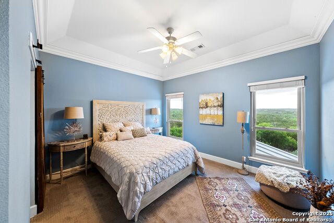
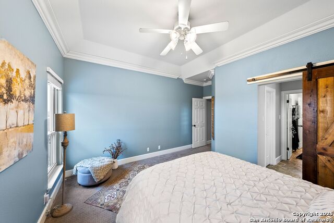
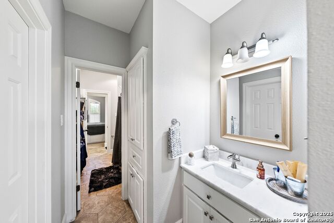
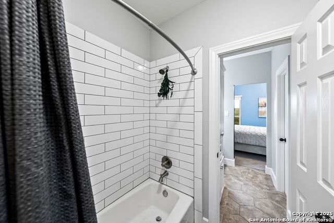
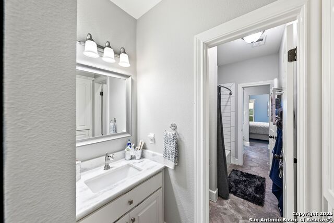
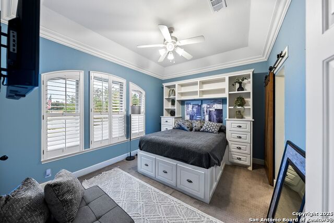
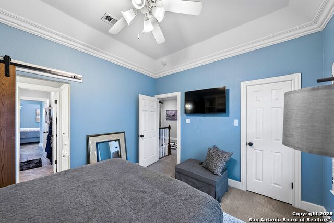
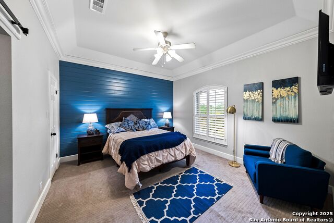
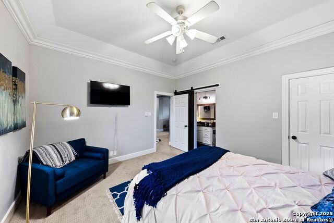
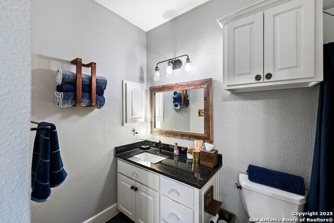
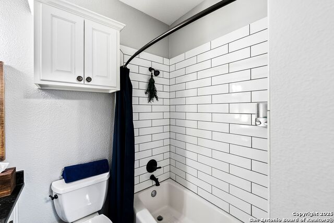
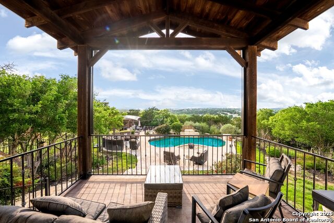
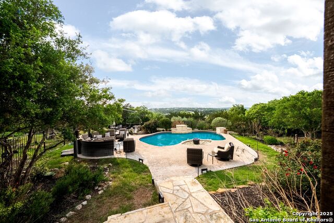
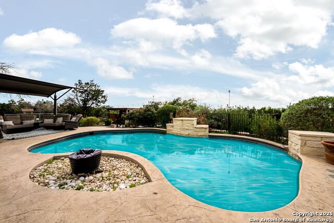
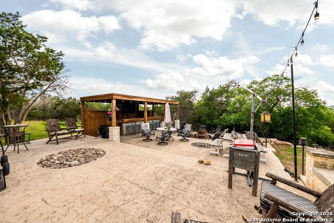
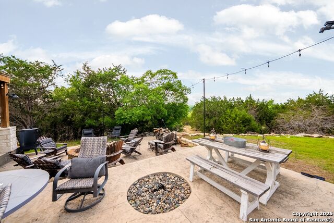
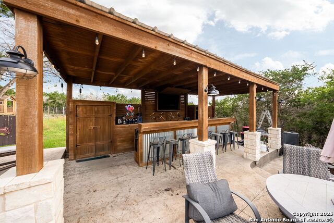
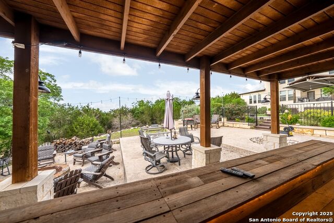
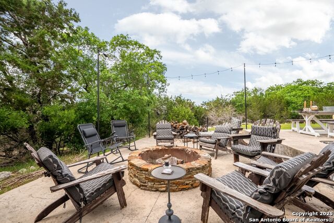
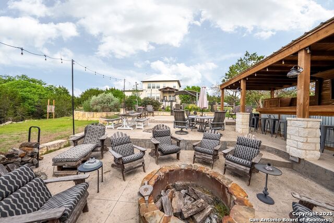
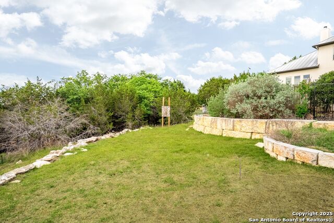
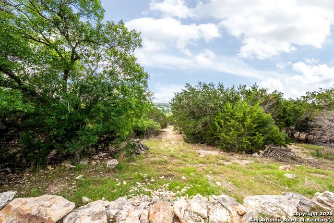
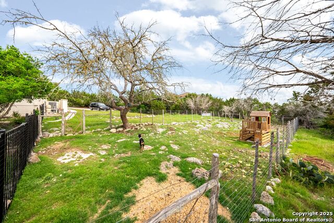
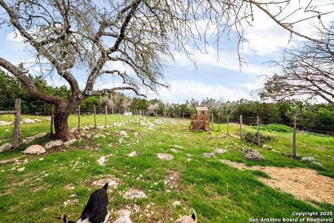
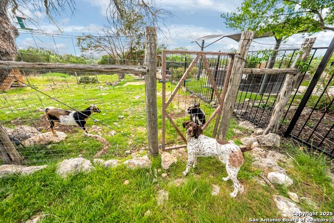
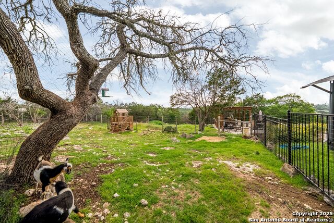
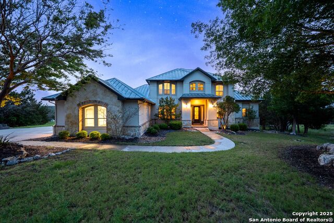
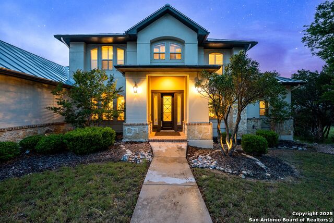
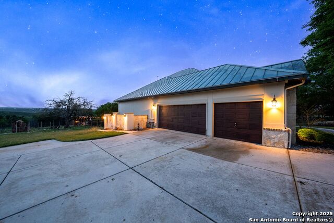
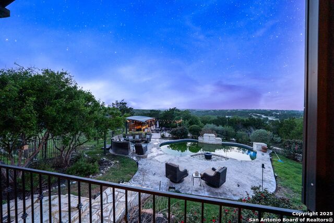
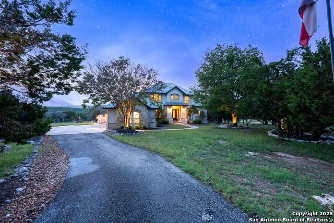
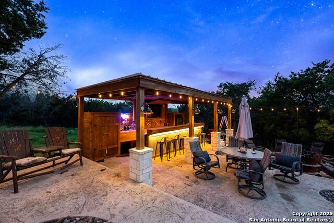
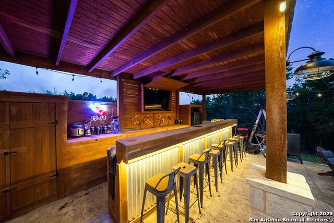
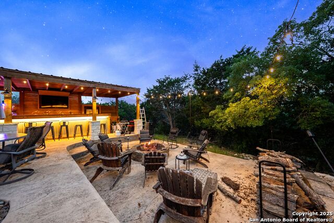
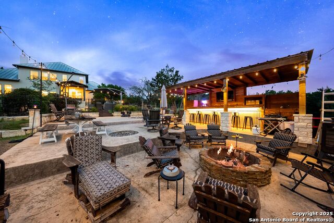
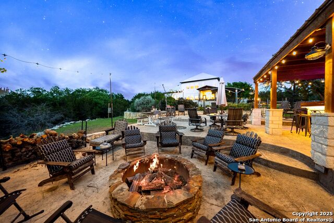
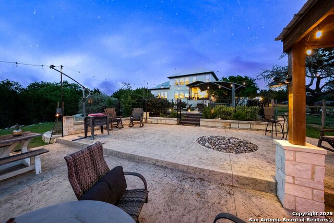
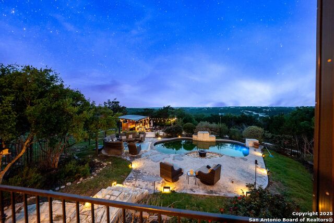
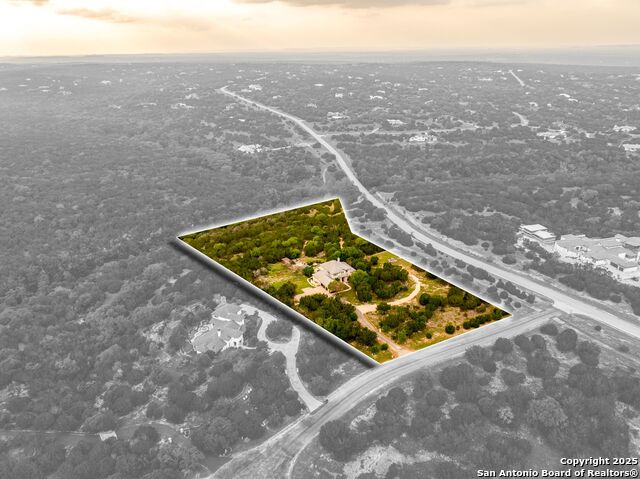
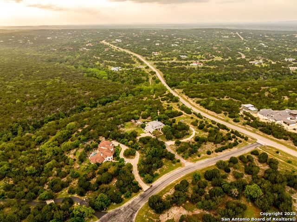
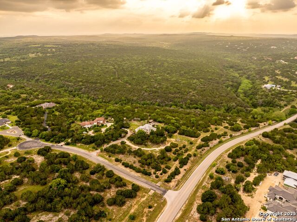
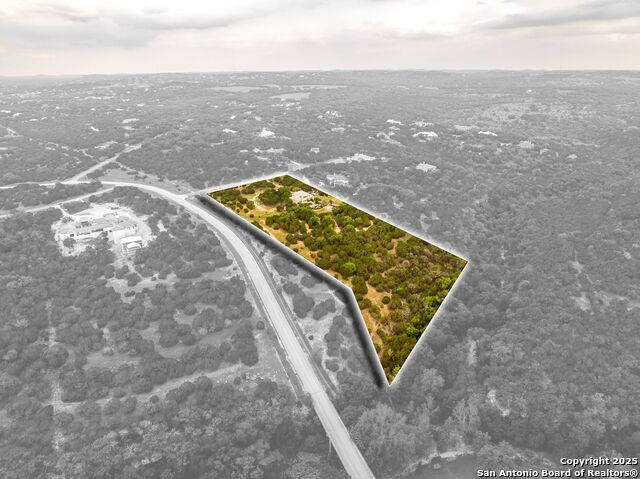
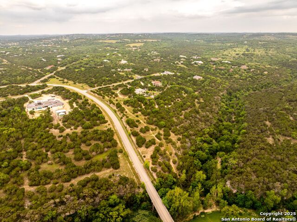
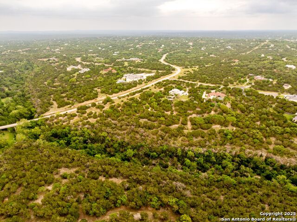
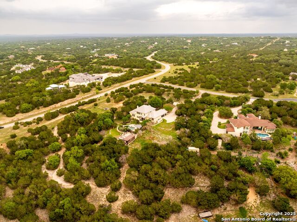
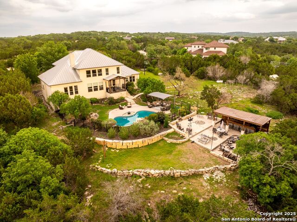
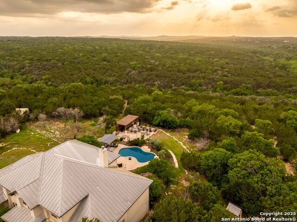
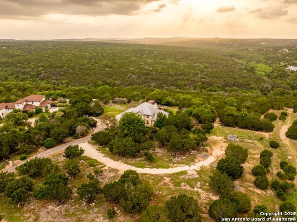
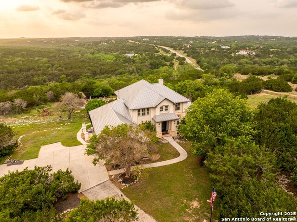
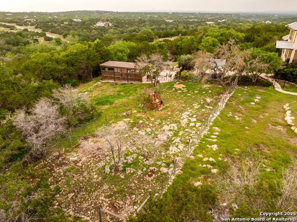
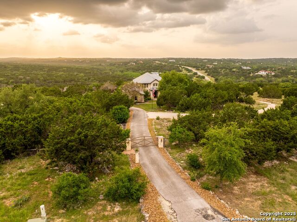
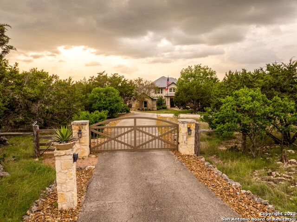
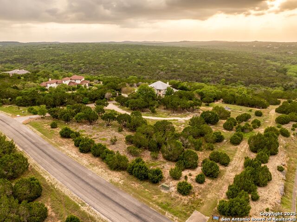
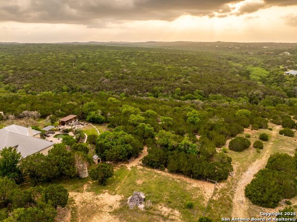
- MLS#: 1861365 ( Single Residential )
- Street Address: 102 Spring Rdg
- Viewed: 211
- Price: $1,299,000
- Price sqft: $316
- Waterfront: No
- Year Built: 2000
- Bldg sqft: 4114
- Bedrooms: 5
- Total Baths: 5
- Full Baths: 4
- 1/2 Baths: 1
- Garage / Parking Spaces: 3
- Days On Market: 197
- Acreage: 8.80 acres
- Additional Information
- County: KENDALL
- City: Boerne
- Zipcode: 78006
- Subdivision: Cordillera Ranch
- District: Boerne
- Elementary School: Herff
- Middle School: Voss
- High School: Boerne
- Provided by: RD Realty
- Contact: Ryan Lee
- (210) 415-1194

- DMCA Notice
-
DescriptionThis is a rare opportunity you don't want to miss priced at $1.399M, this luxury Hill Country estate in Cordillera Ranch is well below the recent appraisal of $1.73M and packed with features you simply can't replicate at this price point. Situated on 9 private acres with stunning west facing views, this 5 bedroom, 4.5 bath home offers over 4,100 sq. ft. of open concept living, smart home features, walk in closets in every room, and high end finishes throughout. The outdoor space is an entertainer's dream, featuring a resort style pool, lounge areas, outdoor bar with TV and fridge, fire pit, and lawn areas set up for games like cornhole and horseshoes. Seller is open to seller financing, and VA assumable loan at 6.25. Recent upgrades include a Generac generator, RainSoft system, garage gym conversion, and more. All outdoor furniture conveys, and nearly everything inside is available for purchase. The property is fenced, gated, ag exempt with mini goats, and located in a dark sky community perfect for stargazing. Club membership options are also available. With privacy, luxury, and value all in one this home won't last. Schedule your private showing today!
Features
Possible Terms
- Conventional
- FHA
- VA
- TX Vet
- Cash
Air Conditioning
- Two Central
Apprx Age
- 25
Builder Name
- UNKNOWN
Construction
- Pre-Owned
Contract
- Exclusive Right To Sell
Days On Market
- 167
Dom
- 167
Elementary School
- Herff
Energy Efficiency
- 16+ SEER AC
- Programmable Thermostat
- 12"+ Attic Insulation
- Double Pane Windows
- Energy Star Appliances
- Radiant Barrier
- Ceiling Fans
Exterior Features
- Stone/Rock
- Stucco
Fireplace
- One
- Living Room
- Wood Burning
- Gas
Floor
- Carpeting
- Ceramic Tile
Foundation
- Slab
Garage Parking
- Three Car Garage
- Side Entry
Heating
- Central
Heating Fuel
- Electric
High School
- Boerne
Home Owners Association Fee
- 2700
Home Owners Association Frequency
- Annually
Home Owners Association Mandatory
- Mandatory
Home Owners Association Name
- CORDILLERA RANCH POA
Inclusions
- Ceiling Fans
- Washer Connection
- Dryer Connection
- Built-In Oven
- Self-Cleaning Oven
- Microwave Oven
- Stove/Range
- Gas Cooking
- Refrigerator
- Disposal
- Dishwasher
- Ice Maker Connection
- Water Softener (owned)
- Wet Bar
- Vent Fan
- Smoke Alarm
- Security System (Owned)
- Pre-Wired for Security
- Attic Fan
- Gas Water Heater
- Garage Door Opener
- Whole House Fan
- Plumb for Water Softener
- Solid Counter Tops
- Custom Cabinets
- Private Garbage Service
Instdir
- Head northeast on TX-46 E
- Turn left onto Cordillera Trace
- Turn left onto Spring Ridge
Interior Features
- Two Living Area
- Separate Dining Room
- Island Kitchen
- Breakfast Bar
- Walk-In Pantry
- Study/Library
- Game Room
- Media Room
- Shop
- Loft
- High Ceilings
- Open Floor Plan
- Maid's Quarters
- Cable TV Available
- High Speed Internet
- Laundry Main Level
- Laundry Room
- Telephone
- Walk in Closets
Kitchen Length
- 12
Legal Desc Lot
- 50
Legal Description
- Cordillera Ranch Unit 7D Blk D Lot 50
- 8.8 Acres
Lot Description
- Cul-de-Sac/Dead End
- On Greenbelt
- County VIew
- 5 - 14 Acres
- Partially Wooded
- Mature Trees (ext feat)
- Secluded
- Sloping
- Level
- Creek
- Creek - Seasonal
Lot Improvements
- Street Paved
- Asphalt
Middle School
- Voss Middle School
Miscellaneous
- No City Tax
Multiple HOA
- No
Neighborhood Amenities
- Controlled Access
- Pool
- Tennis
- Golf Course
- Clubhouse
- Park/Playground
- Jogging Trails
- Sports Court
- Bike Trails
- BBQ/Grill
- Guarded Access
Occupancy
- Owner
Owner Lrealreb
- No
Ph To Show
- 210-222-2227
Possession
- Closing/Funding
Property Type
- Single Residential
Recent Rehab
- No
Roof
- Metal
School District
- Boerne
Source Sqft
- Appsl Dist
Style
- Two Story
- Ranch
- Texas Hill Country
Total Tax
- 20257.02
Views
- 211
Virtual Tour Url
- https://www.zillow.com/view-3d-home/4ab7e1ee-c121-4ceb-b7d2-23ffb0ddaa89?setAttribution=mls&wl=true&utm_source=dashboard
Water/Sewer
- Septic
- Aerobic Septic
Window Coverings
- All Remain
Year Built
- 2000
Property Location and Similar Properties