
- Ron Tate, Broker,CRB,CRS,GRI,REALTOR ®,SFR
- By Referral Realty
- Mobile: 210.861.5730
- Office: 210.479.3948
- Fax: 210.479.3949
- rontate@taterealtypro.com
Property Photos
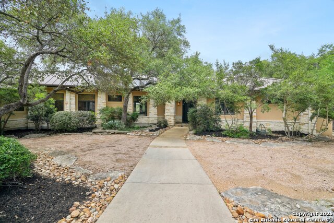

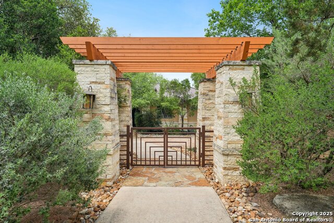
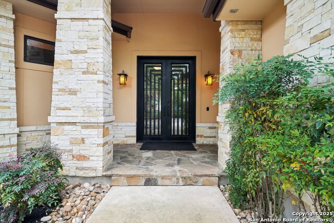
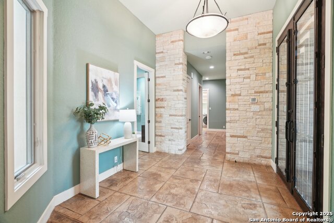
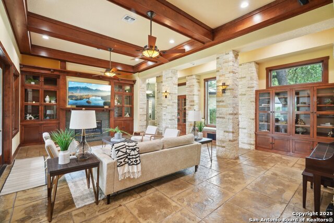
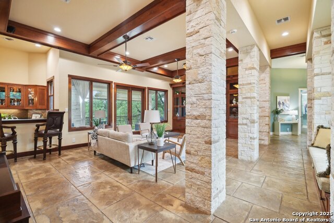
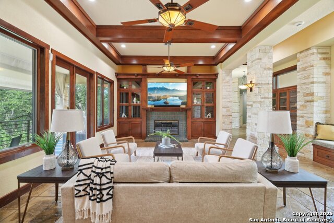
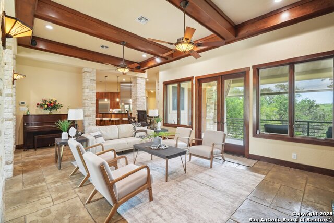
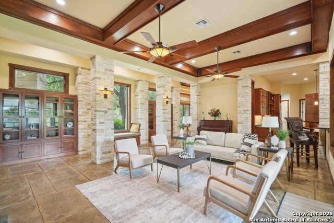
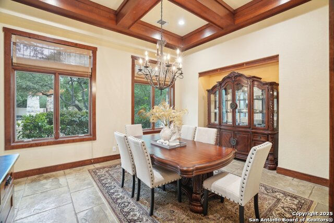
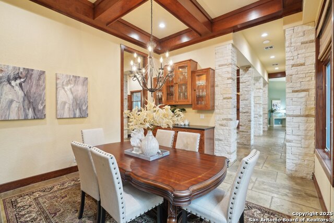
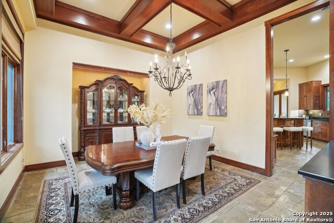
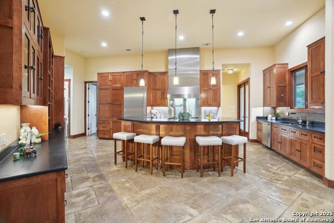
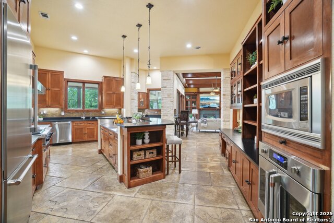
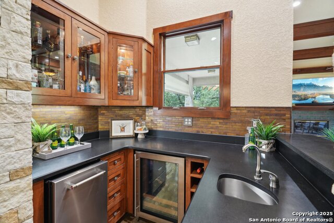
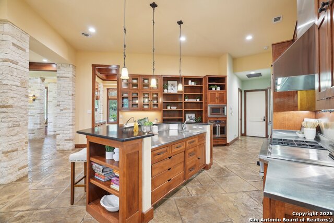
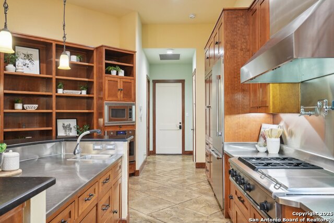
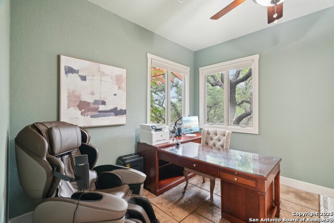
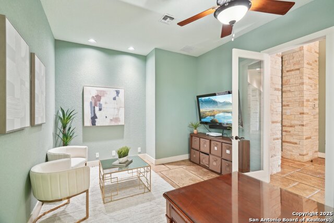
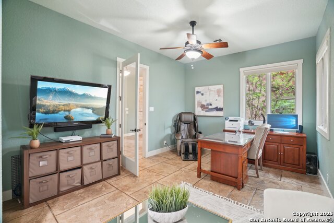
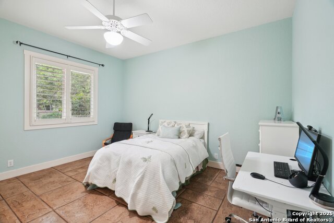
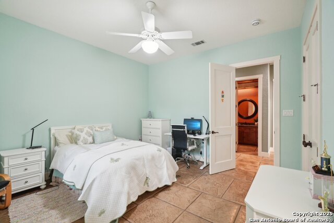
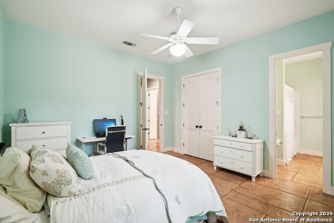
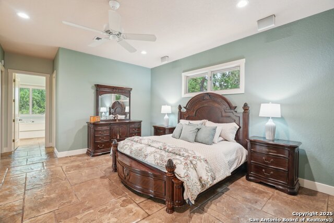
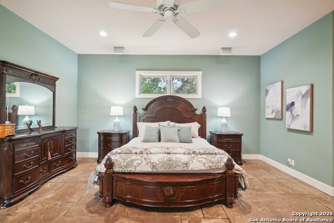
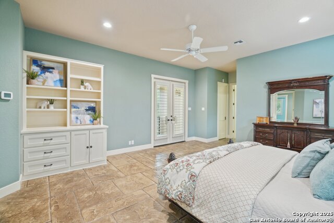
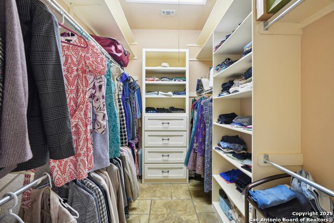
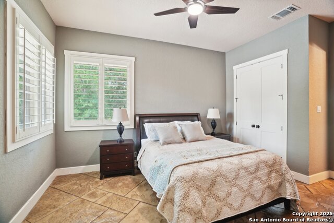
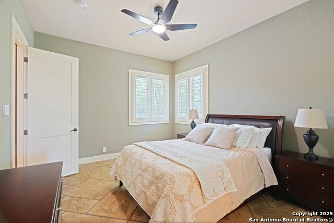
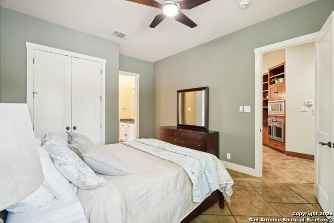
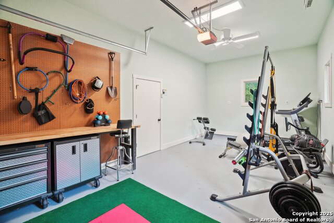
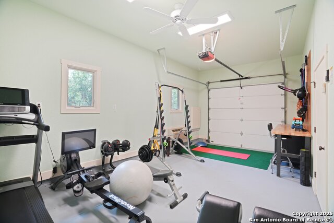
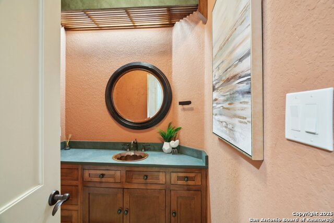
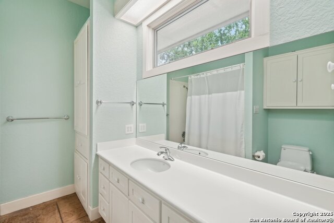
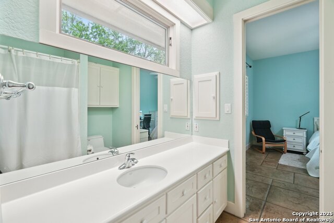
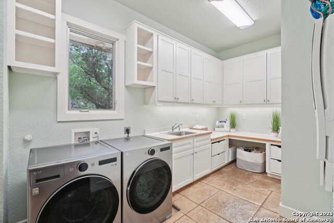
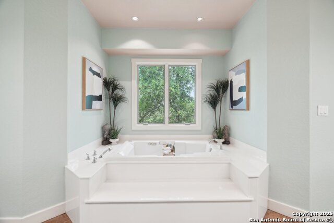
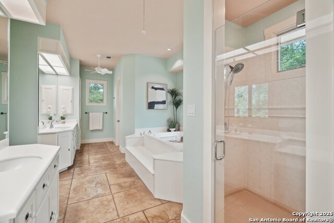
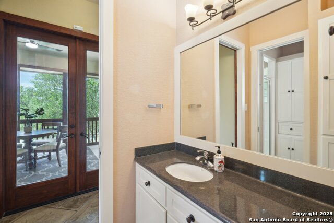
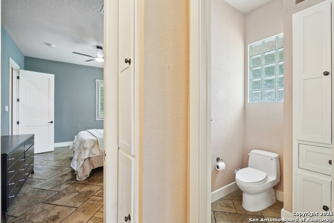
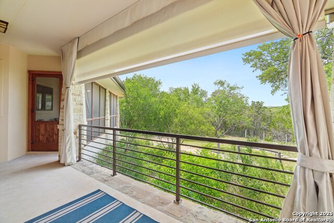
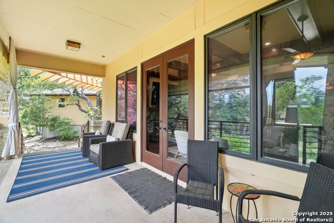
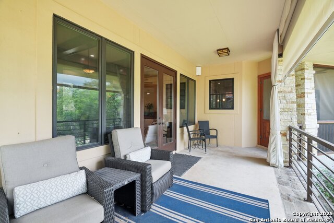
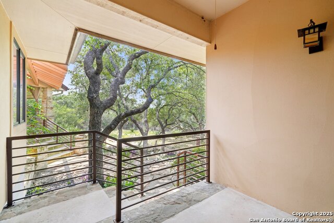
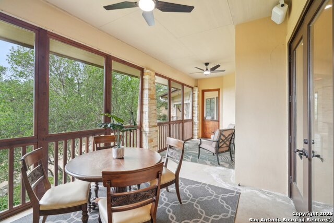
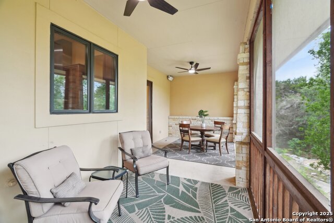
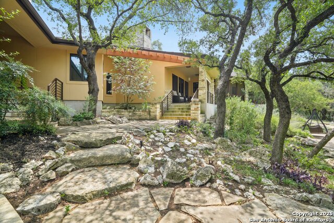
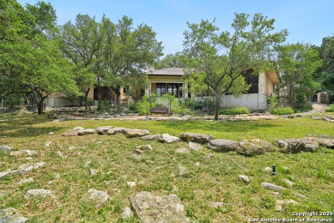
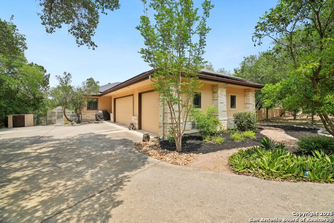
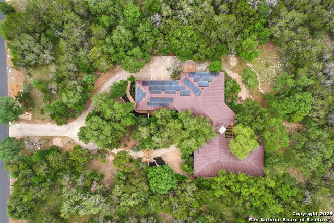
- MLS#: 1861332 ( Single Residential )
- Street Address: 22340 Old Fossil Road
- Viewed: 102
- Price: $1,100,000
- Price sqft: $291
- Waterfront: No
- Year Built: 2002
- Bldg sqft: 3781
- Bedrooms: 3
- Total Baths: 4
- Full Baths: 3
- 1/2 Baths: 1
- Garage / Parking Spaces: 3
- Days On Market: 87
- Acreage: 2.81 acres
- Additional Information
- County: BEXAR
- City: San Antonio
- Zipcode: 78261
- Subdivision: Fossil Creek
- District: North East I.S.D.
- Elementary School: Cibolo Green
- Middle School: Tex Hill
- High School: Johnson
- Provided by: Exquisite Properties, LLC
- Contact: Lauren Harper
- (210) 426-1744

- DMCA Notice
-
DescriptionBack on the market due to Buyer's personal reasons.* Welcome to your private sanctuary in the coveted Fossil Creek community, where modern architecture and serene Texas Hill Country living come together in this Frank Lloyd Wright inspired, single story custom home. Nestled on 2.8+ acres, this one of a kind residence masterfully blends natural elements and modern design, featuring stacked limestone inside and out, energy efficient Pella casement windows, an 18KW rooftop solar array and professionally installed enterprise grade internet that covers both indoor and outdoor areas. Enter through dramatic imported metal doors into a refined interior adorned with stained concrete floors, 12 foot coffered ceilings, and custom wood built ins. The chef's kitchen is thoughtfully designed with stainless steel island countertops, high end appliances, a coffee/wet bar, and an oversized walk in pantry and utility room with sink perfect for the culinary enthusiast. The spacious great room is ideal for entertaining, offering a gas fireplace, built in sound system, and seamless flow to three separate patio areas, including a screened porch and a greenhouse ready space. The spa like primary suite features private patio access, His & Hers closets, a jacuzzi tub, and a walk in shower. All bedrooms are en suite, with a separate guest wing ideal for multigenerational living or visiting family. Additional highlights include a dedicated office, a hobby/laundry room, an air conditioned workshop garage, RV parking with full hookups, and a 9 zone irrigation system. Located in NEISD and walking distance to Johnson High School, with no city taxes, this home offers a rare combination of luxury, privacy, and convenience just minutes from city amenities. This is more than a home it's a lifestyle. Schedule your private showing today and experience luxury living redefined.
Features
Possible Terms
- Conventional
- FHA
- VA
- Cash
Accessibility
- Doors-Swing-In
- First Floor Bath
- Full Bath/Bed on 1st Flr
- First Floor Bedroom
- Stall Shower
Air Conditioning
- Three+ Central
Apprx Age
- 23
Builder Name
- CUSTOM
Construction
- Pre-Owned
Contract
- Exclusive Right To Sell
Days On Market
- 68
Currently Being Leased
- No
Dom
- 68
Elementary School
- Cibolo Green
Energy Efficiency
- Programmable Thermostat
- Double Pane Windows
- Energy Star Appliances
- Ceiling Fans
Exterior Features
- Stone/Rock
- Stucco
Fireplace
- One
- Living Room
Floor
- Stained Concrete
Foundation
- Slab
Garage Parking
- Three Car Garage
- Attached
- Side Entry
Green Features
- Solar Panels
Heating
- Central
- 3+ Units
Heating Fuel
- Natural Gas
High School
- Johnson
Home Owners Association Fee
- 250
Home Owners Association Frequency
- Quarterly
Home Owners Association Mandatory
- Mandatory
Home Owners Association Name
- DIAMOND ASSOCIATION MANAGEMENT AND CONSULTING
Inclusions
- Ceiling Fans
- Washer Connection
- Dryer Connection
- Cook Top
- Built-In Oven
- Self-Cleaning Oven
- Microwave Oven
- Stove/Range
- Gas Cooking
- Refrigerator
- Dishwasher
- Water Softener (owned)
- Wet Bar
- Garage Door Opener
- Custom Cabinets
Instdir
- FROM US-281 TAKE EXIT TO STONE OAK PKWY TURN R ONTO TPC PKWY THEN R ONTO BULVERDE RD AND DRIVE TO OLD FOSSIL RD
Interior Features
- One Living Area
- Separate Dining Room
- Eat-In Kitchen
- Two Eating Areas
- Island Kitchen
- Breakfast Bar
- Walk-In Pantry
- Study/Library
- Utility Room Inside
- Secondary Bedroom Down
- 1st Floor Lvl/No Steps
- High Ceilings
- Open Floor Plan
- Cable TV Available
- High Speed Internet
- All Bedrooms Downstairs
- Laundry Main Level
- Laundry Room
- Walk in Closets
Kitchen Length
- 38
Legal Desc Lot
- 81
Legal Description
- CB 4900D BLK 1 LOT 81 FOSSIL CREEK UT-2
Lot Description
- County VIew
- 2 - 5 Acres
- Mature Trees (ext feat)
- Secluded
- Gently Rolling
- Xeriscaped
Lot Improvements
- Street Paved
- Private Road
Middle School
- Tex Hill
Miscellaneous
- No City Tax
- Virtual Tour
Multiple HOA
- No
Neighborhood Amenities
- Controlled Access
Occupancy
- Owner
Owner Lrealreb
- No
Ph To Show
- 210-222-2227
Possession
- Closing/Funding
Property Type
- Single Residential
Recent Rehab
- No
Roof
- Metal
School District
- North East I.S.D.
Source Sqft
- Appsl Dist
Style
- One Story
- Contemporary
Total Tax
- 19603
Utility Supplier Elec
- CPS
Utility Supplier Gas
- CPS
Utility Supplier Sewer
- SEPTIC
Utility Supplier Water
- SAWS
Views
- 102
Virtual Tour Url
- https://www.zillow.com/view-imx/78bbf544-7a57-478d-a25c-47896f872e38?initialViewType=pano&utm_source=dashboard
Water/Sewer
- Septic
Window Coverings
- None Remain
Year Built
- 2002
Property Location and Similar Properties