
- Ron Tate, Broker,CRB,CRS,GRI,REALTOR ®,SFR
- By Referral Realty
- Mobile: 210.861.5730
- Office: 210.479.3948
- Fax: 210.479.3949
- rontate@taterealtypro.com
Property Photos
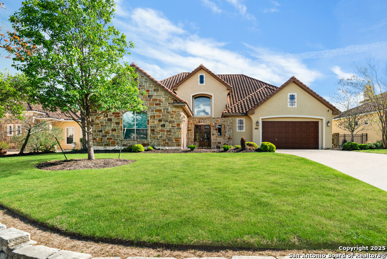

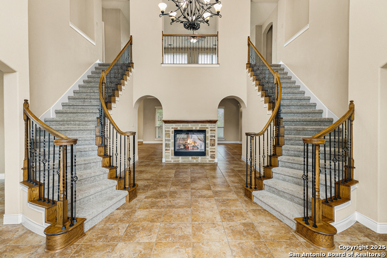
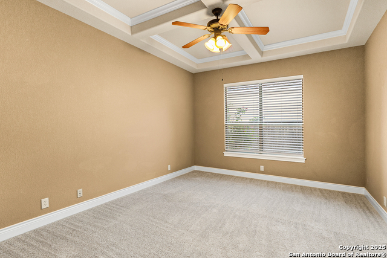
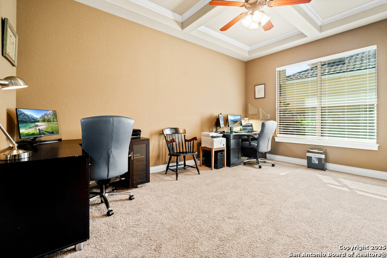
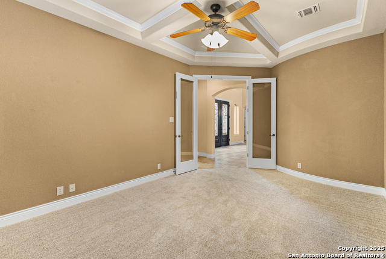
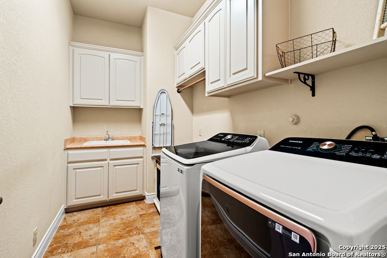
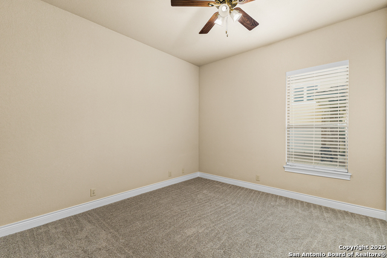
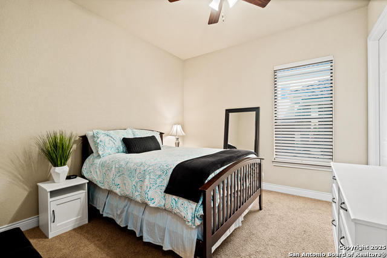
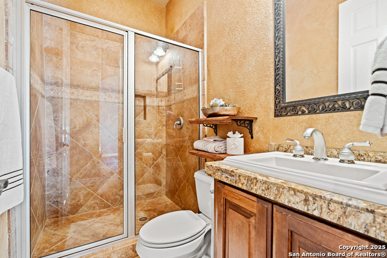
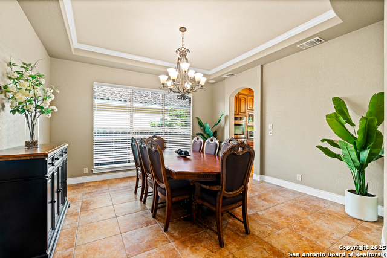
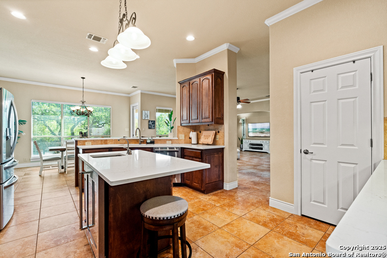
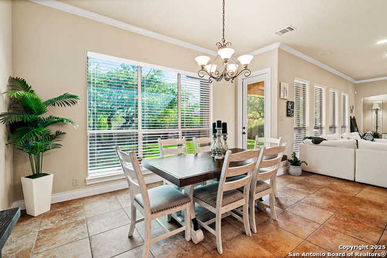
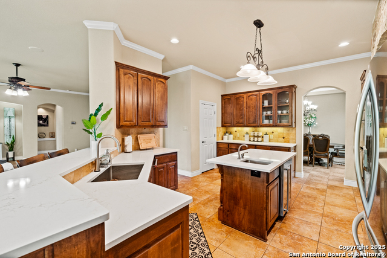
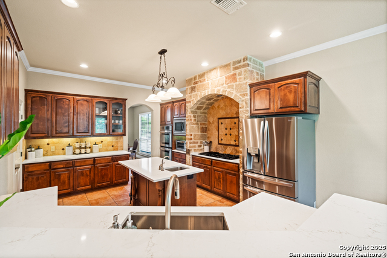
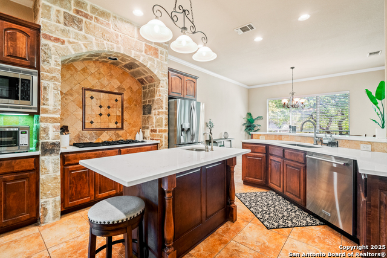
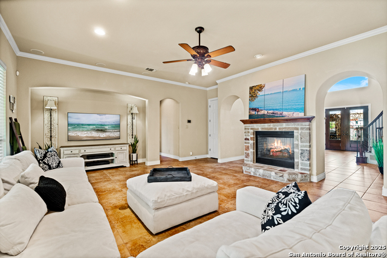
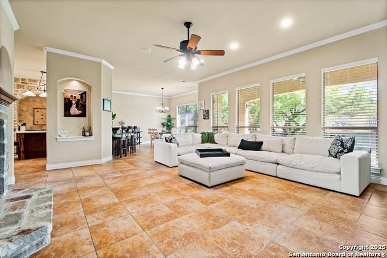
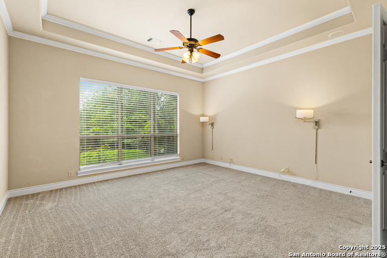
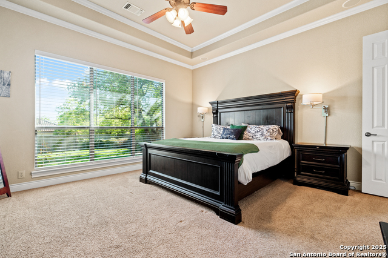
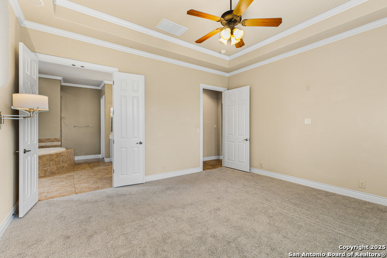
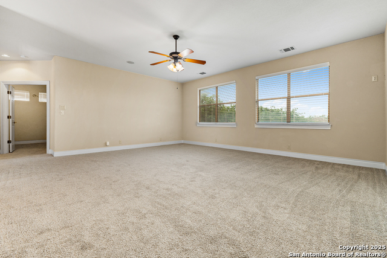
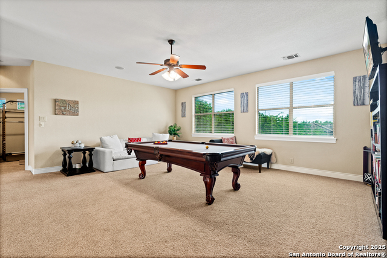
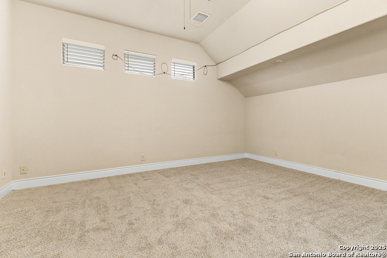
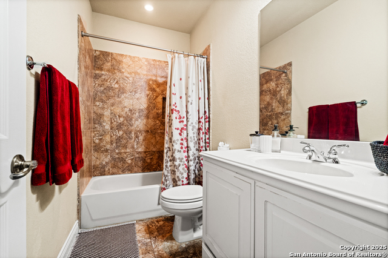
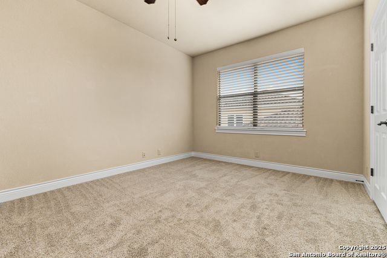
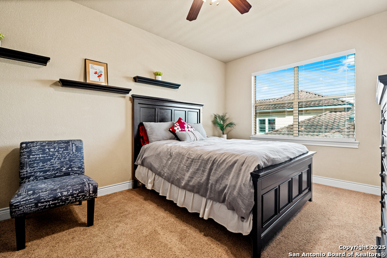
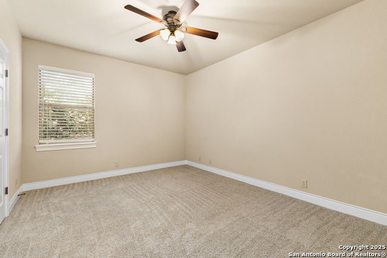
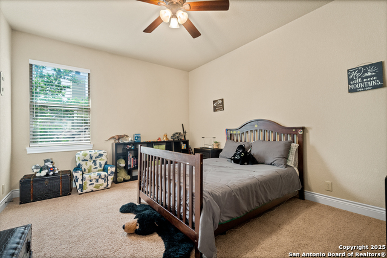
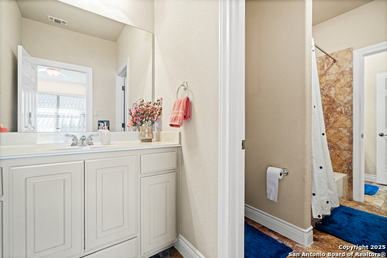
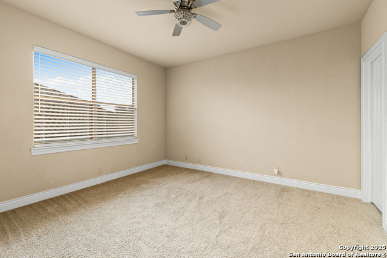
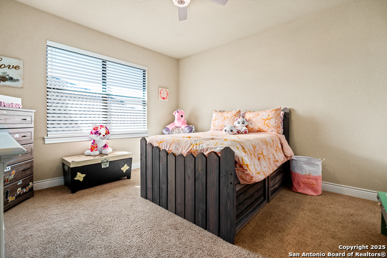
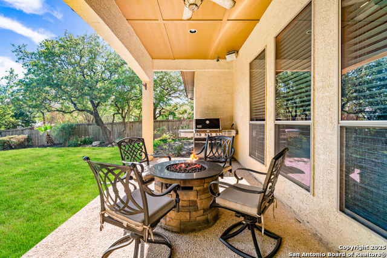
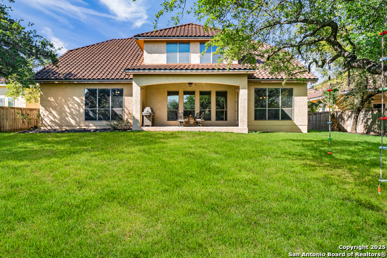
- MLS#: 1861328 ( Single Residential )
- Street Address: 25011 Fairway Springs
- Viewed: 62
- Price: $850,000
- Price sqft: $186
- Waterfront: No
- Year Built: 2005
- Bldg sqft: 4564
- Bedrooms: 5
- Total Baths: 4
- Full Baths: 4
- Garage / Parking Spaces: 3
- Days On Market: 43
- Additional Information
- County: BEXAR
- City: San Antonio
- Zipcode: 78260
- Subdivision: Canyon Springs
- District: North East I.S.D
- Elementary School: Tuscany Heights
- Middle School: Barbara Bush
- High School: Ronald Reagan
- Provided by: eXp Realty
- Contact: Ines Garcia
- (210) 264-9305

- DMCA Notice
-
DescriptionSpacious 5 Bedroom Home in a Premier Gated Community. Welcome to a home that offers the perfect balance of luxury, comfort, and community tailor made for large or growing families. This beautifully maintained 5 bedroom home features brand new carpet and thoughtful design throughout, providing space to create a lifetime of memories. Enjoy the flexibility of multiple living areas, including a spacious game room and a separate media room ideal for movie nights, gaming, or entertaining. A guest suite with a full bathroom and walk in shower is conveniently located on the main floor perfect for hosting family or visitors. Step outside to your oversized backyard, an open canvas ready for playtime, gardening, or your future pool. It's a true retreat for family fun and weekend BBQs. Set within a secure, gated community with 24 hour security, you'll love the peace of mind and connection this neighborhood offers. Amenities include tree lined streets, top rated schools, playgrounds, a clubhouse, sports courts, golf course access, and a resort style pool all contributing to a vibrant, family friendly environment. Don't miss your chance to own a home that's built for both everyday living and lasting memories. Schedule your private tour today and see what makes this home truly special.
Features
Possible Terms
- Conventional
- FHA
- VA
- TX Vet
- Cash
Accessibility
- 2+ Access Exits
- Ext Door Opening 36"+
- Level Lot
- First Floor Bath
- Full Bath/Bed on 1st Flr
- First Floor Bedroom
- Stall Shower
- Wheelchair Adaptable
Air Conditioning
- Two Central
Apprx Age
- 20
Block
- 26
Builder Name
- Monticello
Construction
- Pre-Owned
Contract
- Exclusive Right To Sell
Days On Market
- 13
Dom
- 13
Elementary School
- Tuscany Heights
Exterior Features
- 4 Sides Masonry
- Stone/Rock
- Stucco
Fireplace
- One
- Family Room
- Gas Logs Included
- Gas
Floor
- Carpeting
- Ceramic Tile
Foundation
- Slab
Garage Parking
- Three Car Garage
- Attached
Heating
- Central
Heating Fuel
- Electric
High School
- Ronald Reagan
Home Owners Association Fee
- 605
Home Owners Association Frequency
- Quarterly
Home Owners Association Mandatory
- Mandatory
Home Owners Association Name
- CANYON SPRINGS HOA
Inclusions
- Ceiling Fans
- Chandelier
- Washer Connection
- Dryer Connection
- Cook Top
- Microwave Oven
- Gas Cooking
- Refrigerator
- Disposal
- Dishwasher
- Water Softener (owned)
- Smoke Alarm
- Pre-Wired for Security
- Gas Water Heater
- Plumb for Water Softener
- Down Draft
- Solid Counter Tops
- Double Ovens
- Custom Cabinets
- Carbon Monoxide Detector
- 2+ Water Heater Units
- Private Garbage Service
Instdir
- BLANCO RD or 281 N. to WILDERNESS OAKS
- north on CANYON GOLF RD; Turn Left to enter at GUARD GATE; then continue on Fairway Springs
Interior Features
- Two Living Area
- Liv/Din Combo
- Separate Dining Room
- Eat-In Kitchen
- Two Eating Areas
- Island Kitchen
- Breakfast Bar
- Walk-In Pantry
- Study/Library
- Media Room
- Loft
- Secondary Bedroom Down
- 1st Floor Lvl/No Steps
- High Ceilings
- Cable TV Available
- High Speed Internet
- Laundry Main Level
- Laundry Room
- Walk in Closets
- Attic - Finished
- Attic - Floored
- Attic - Pull Down Stairs
- Attic - Radiant Barrier Decking
Kitchen Length
- 16
Legal Desc Lot
- 45
Legal Description
- Cb 4929A Blk 26 Lot 45 Canyon Springs Ut-11A Plat 9565/161-1
Lot Description
- 1/4 - 1/2 Acre
- Mature Trees (ext feat)
- Level
Middle School
- Barbara Bush
Miscellaneous
- No City Tax
- Virtual Tour
- Cluster Mail Box
- School Bus
Multiple HOA
- No
Neighborhood Amenities
- Pool
- Tennis
- Golf Course
- Clubhouse
- Park/Playground
- Sports Court
- Basketball Court
- Guarded Access
Occupancy
- Vacant
Owner Lrealreb
- No
Ph To Show
- (210) 222-2227
Possession
- Closing/Funding
Property Type
- Single Residential
Roof
- Tile
School District
- North East I.S.D
Source Sqft
- Appsl Dist
Style
- Two Story
Total Tax
- 16868.04
Utility Supplier Elec
- CPS
Utility Supplier Gas
- CPS
Utility Supplier Grbge
- HOA
Utility Supplier Sewer
- SAWS
Utility Supplier Water
- SAWS
Views
- 62
Virtual Tour Url
- https://my.matterport.com/show/?m=kueWfZ7pJTK
Water/Sewer
- Water System
- Sewer System
Window Coverings
- All Remain
Year Built
- 2005
Property Location and Similar Properties