
- Ron Tate, Broker,CRB,CRS,GRI,REALTOR ®,SFR
- By Referral Realty
- Mobile: 210.861.5730
- Office: 210.479.3948
- Fax: 210.479.3949
- rontate@taterealtypro.com
Property Photos
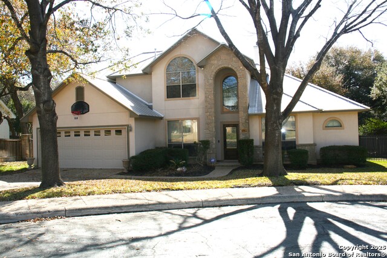

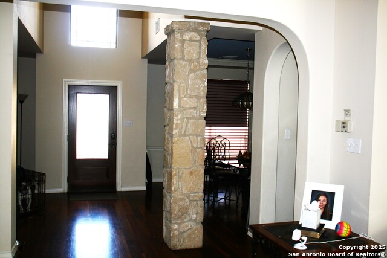
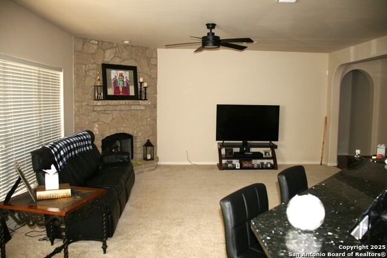
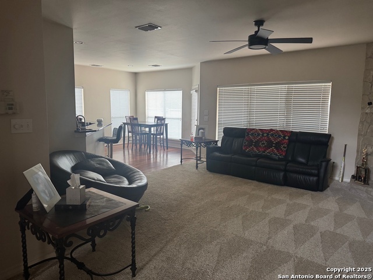
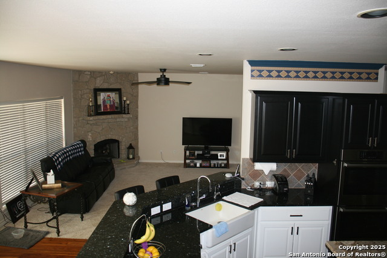
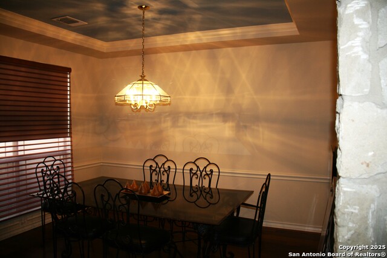
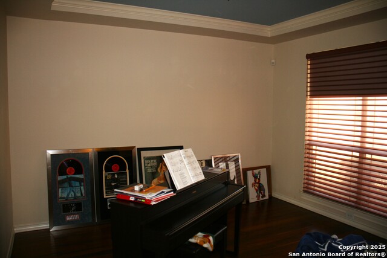
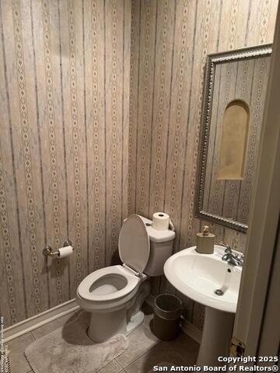
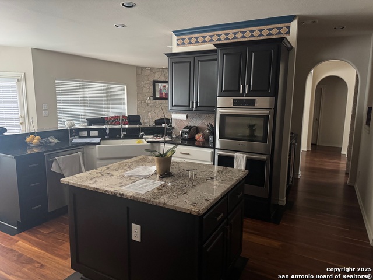
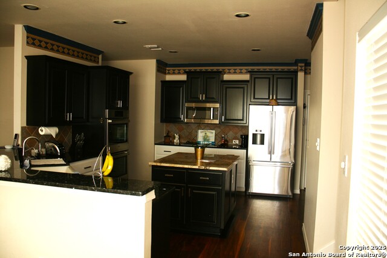
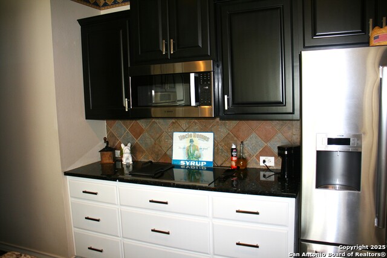
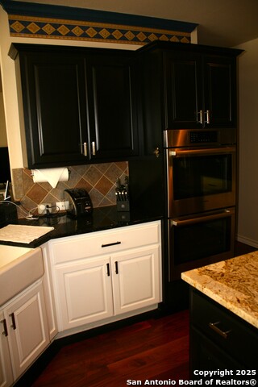
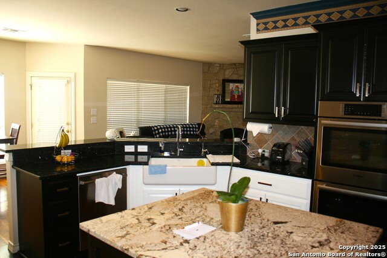
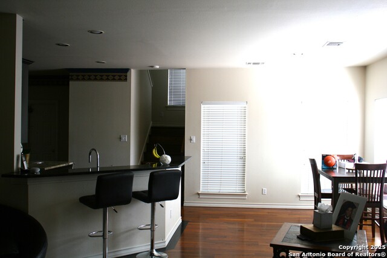
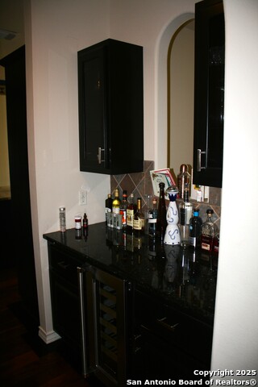
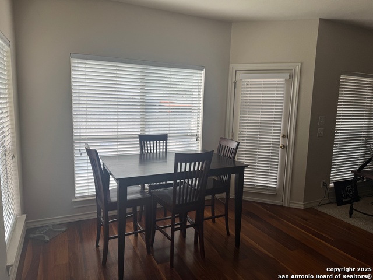
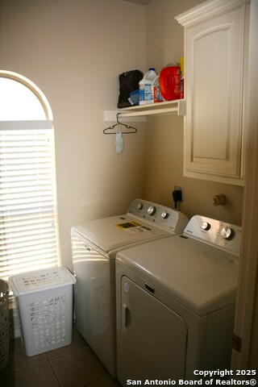
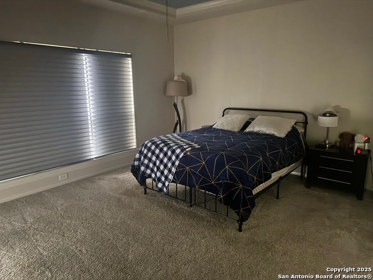
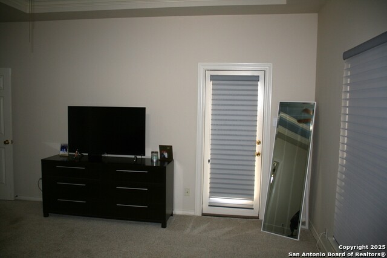
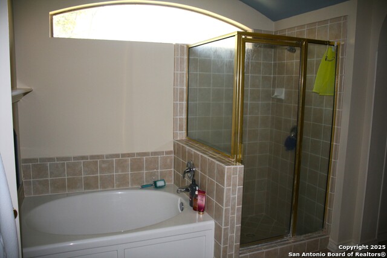
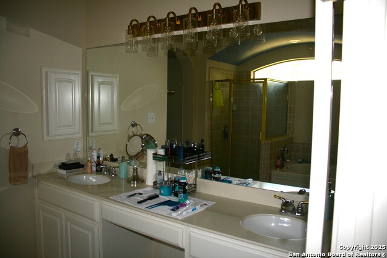
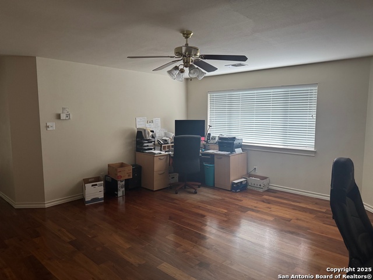
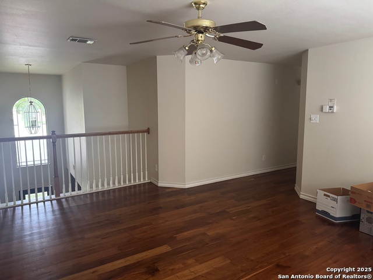
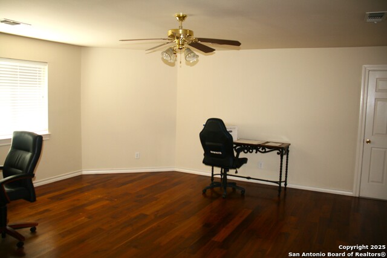
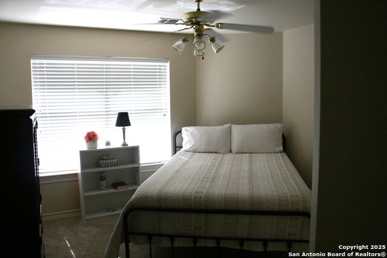
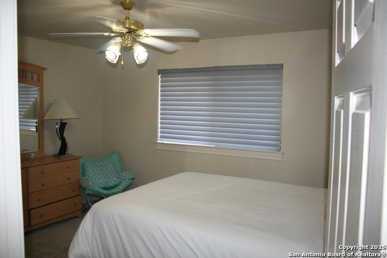
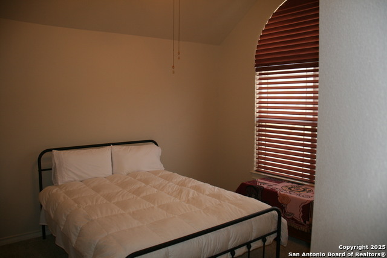
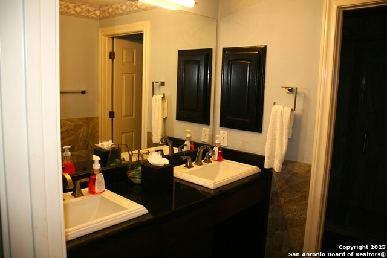
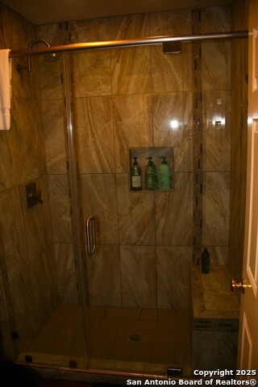
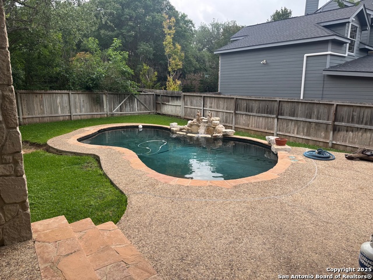
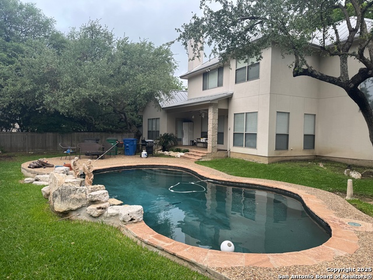
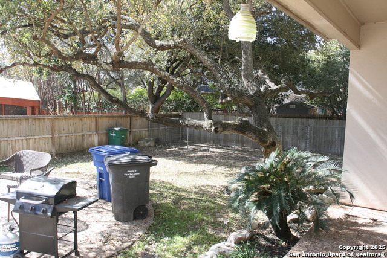
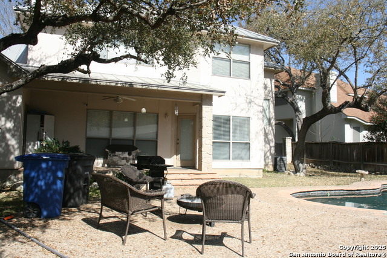
- MLS#: 1861287 ( Single Residential )
- Street Address: 1530 Pheasant Rdg
- Viewed: 77
- Price: $695,000
- Price sqft: $229
- Waterfront: No
- Year Built: 2000
- Bldg sqft: 3038
- Bedrooms: 4
- Total Baths: 3
- Full Baths: 2
- 1/2 Baths: 1
- Garage / Parking Spaces: 2
- Days On Market: 181
- Additional Information
- County: BEXAR
- City: San Antonio
- Zipcode: 78248
- Subdivision: Deerfield
- Elementary School: Huebner
- Middle School: Eisenhower
- High School: Churchill
- Provided by: Keller Williams Legacy
- Contact: Brad Radick
- (210) 722-2151

- DMCA Notice
-
DescriptionWelcome home is what you feel when you arrive at this beautiful home located in a quiet cul de sac in prestige Deerfield. Off the entry is a spacious area that can be used for a sitting area or office. Large fireplace in the living room for those winter evenings and the kitchen has a large island and double ovens with plenty of room for holiday entertaining. Large master bedroom with access to the back yard where you can enjoy your inground pool. Upstairs there are 3 additional large bedrooms along with a huge loft area that could have multiple uses. Guest bath has a double sink vanity and large walk in shower. Mature oaks in both front and back yard along with a separate dog run for your fury friends to enjoy. The patio and pool are perfect for summer parties for the family or guests. This home is move in ready so come see it today!
Features
Possible Terms
- Conventional
- FHA
- VA
- TX Vet
- Cash
Air Conditioning
- Two Central
- Zoned
Apprx Age
- 25
Block
- 20
Builder Name
- HEARTHSIDE HOMES INC
Construction
- Pre-Owned
Contract
- Exclusive Right To Sell
Days On Market
- 167
Dom
- 167
Elementary School
- Huebner
Exterior Features
- Stone/Rock
- Stucco
Fireplace
- Living Room
Floor
- Carpeting
- Ceramic Tile
- Wood
Foundation
- Slab
Garage Parking
- Two Car Garage
Heating
- Central
- Zoned
Heating Fuel
- Natural Gas
High School
- Churchill
Home Owners Association Fee
- 520.5
Home Owners Association Frequency
- Semi-Annually
Home Owners Association Mandatory
- Mandatory
Home Owners Association Name
- DEERFIELD OWNERS ASSOCIATION
Home Faces
- East
Inclusions
- Ceiling Fans
- Chandelier
- Washer Connection
- Dryer Connection
- Cook Top
- Built-In Oven
- Microwave Oven
- Disposal
- Dishwasher
- Vent Fan
- Security System (Owned)
- Gas Water Heater
- Custom Cabinets
- City Garbage service
Instdir
- Deer Crest @ Pheasant Ridge Dr.
Interior Features
- Two Living Area
- Separate Dining Room
- Eat-In Kitchen
- Breakfast Bar
- Walk-In Pantry
- Study/Library
- Game Room
- Loft
- Utility Room Inside
- High Ceilings
- Open Floor Plan
- Pull Down Storage
- Cable TV Available
- High Speed Internet
- Laundry Main Level
- Laundry Room
- Walk in Closets
Kitchen Length
- 15
Legal Desc Lot
- 43
Legal Description
- Lot 43
- Block 20
- NCB 18370(Deerfield UT-13)
Lot Description
- Cul-de-Sac/Dead End
Lot Improvements
- Street Paved
- Curbs
- Sidewalks
Middle School
- Eisenhower
Multiple HOA
- No
Neighborhood Amenities
- Pool
- Tennis
- Park/Playground
- Sports Court
- Basketball Court
Occupancy
- Owner
Owner Lrealreb
- No
Ph To Show
- 210-222-2227
Possession
- Closing/Funding
Property Type
- Single Residential
Roof
- Metal
Source Sqft
- Appsl Dist
Style
- Two Story
- Traditional
Total Tax
- 13753.95
Utility Supplier Elec
- CPS
Utility Supplier Gas
- CPS
Utility Supplier Grbge
- City
Utility Supplier Sewer
- SAWS
Utility Supplier Water
- SAWS
Views
- 77
Water/Sewer
- Water System
Window Coverings
- All Remain
Year Built
- 2000
Property Location and Similar Properties