
- Ron Tate, Broker,CRB,CRS,GRI,REALTOR ®,SFR
- By Referral Realty
- Mobile: 210.861.5730
- Office: 210.479.3948
- Fax: 210.479.3949
- rontate@taterealtypro.com
Property Photos
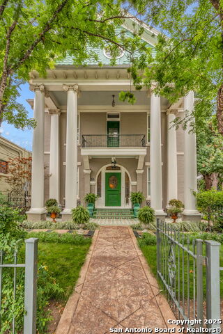

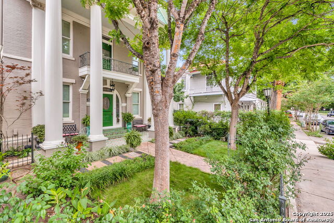
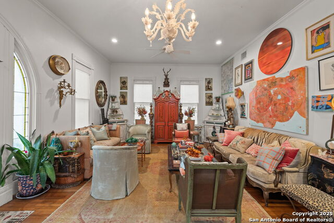
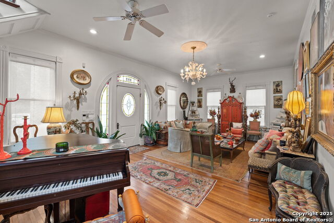
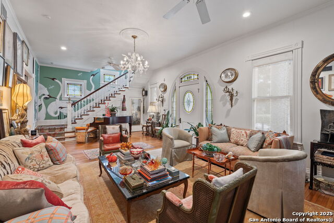
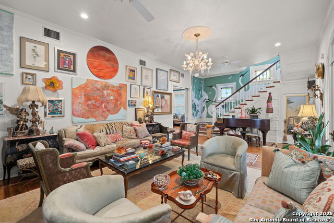
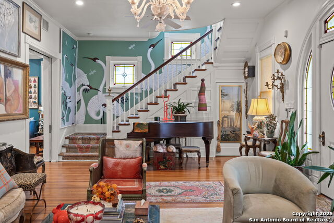
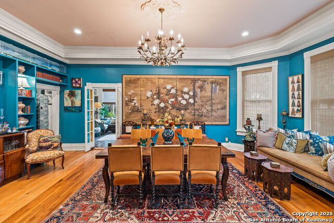
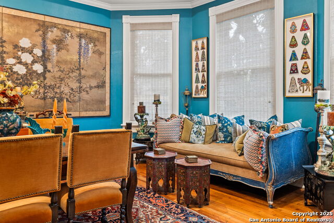
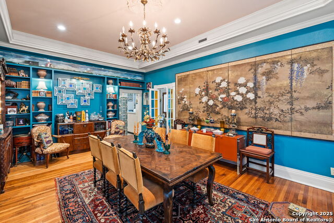
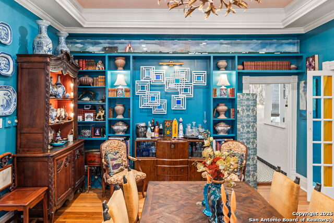
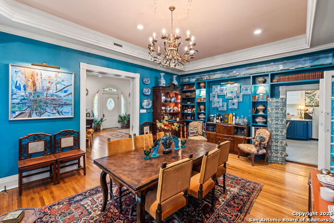
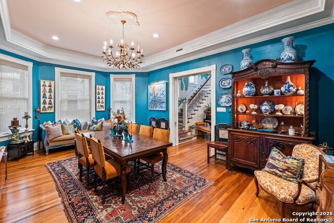
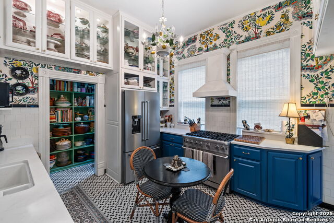
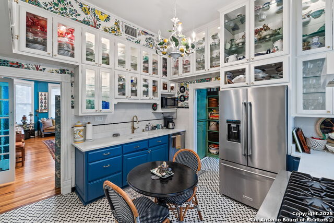
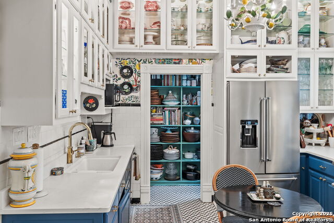
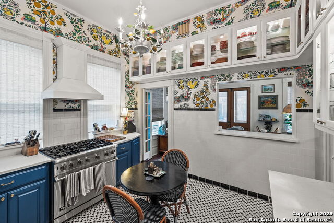
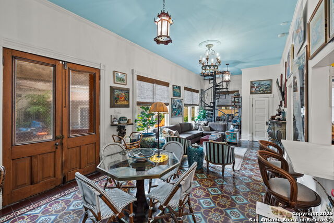
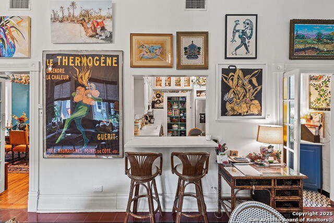
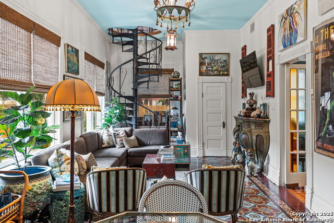
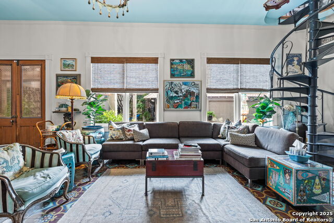
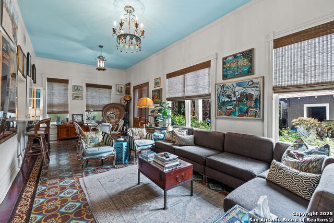
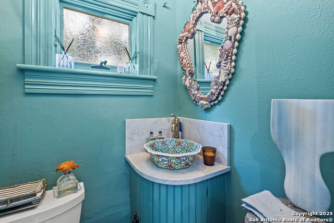
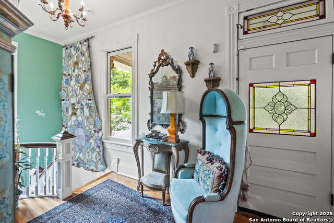
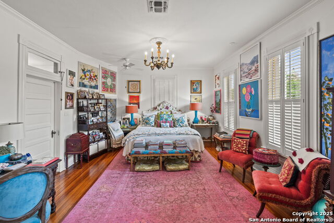
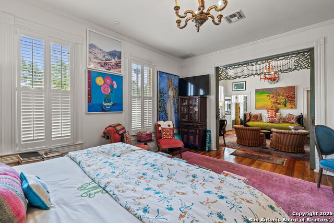
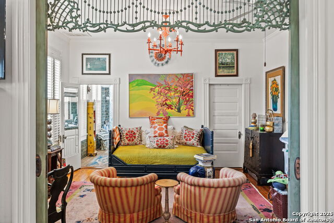
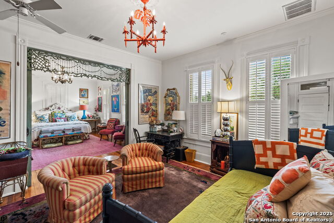
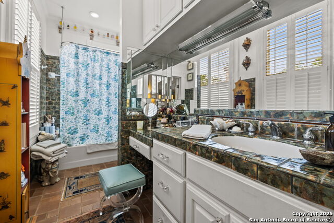
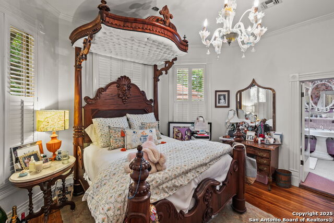
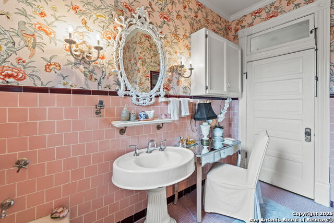
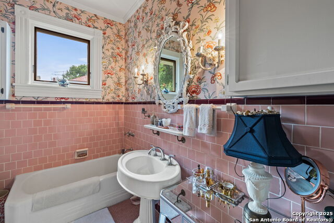
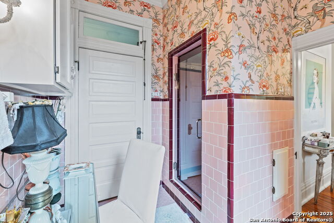
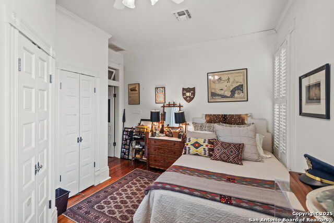
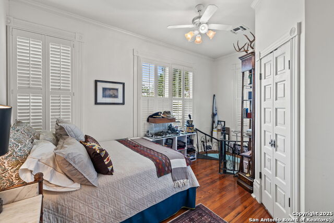
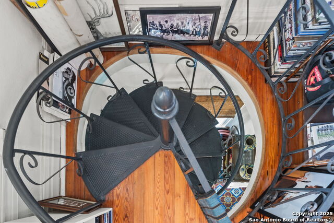
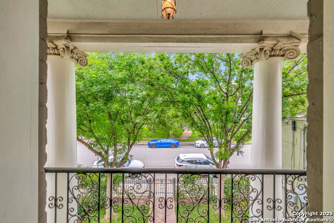
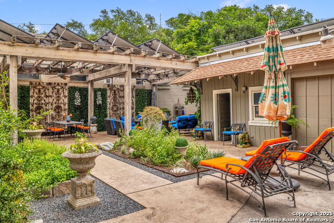
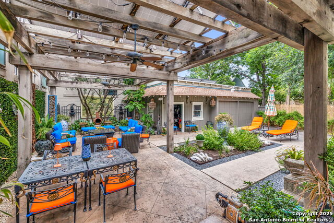
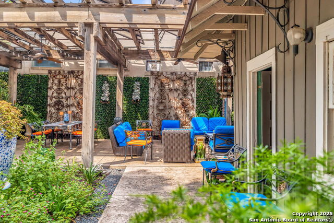
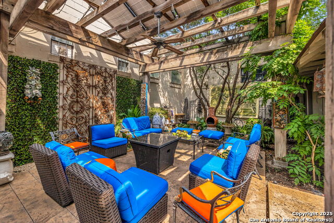
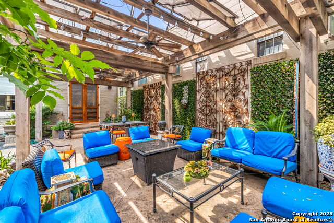
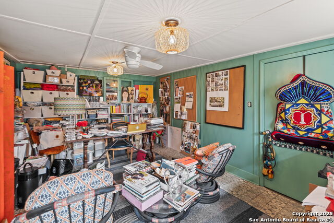
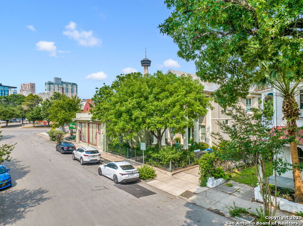
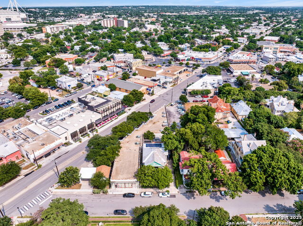
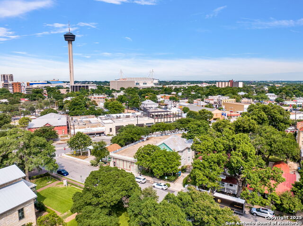
- MLS#: 1861260 ( Single Residential )
- Street Address: 112 King William
- Viewed: 322
- Price: $1,195,000
- Price sqft: $374
- Waterfront: No
- Year Built: 1905
- Bldg sqft: 3198
- Bedrooms: 3
- Total Baths: 4
- Full Baths: 3
- 1/2 Baths: 1
- Garage / Parking Spaces: 2
- Days On Market: 228
- Additional Information
- County: BEXAR
- City: San Antonio
- Zipcode: 78204
- Subdivision: King William
- District: San Antonio I.S.D.
- Elementary School: Call District
- Middle School: Call District
- High School: Call District
- Provided by: Phyllis Browning Company
- Contact: Cory Bakke
- (210) 387-6852

- DMCA Notice
-
DescriptionA Neoclassical stunner, 112 King William Street is a grand historic home dating back to the early 1900s that has been both tastefully updated and beautifully maintained. Framed by tall iconic columns, a large Redondo tiled front porch and charming Juliet balcony, this 3 bedroom, 3 1/2 bathroom home is 3,198 square feet and sits on a 0.14 acre with a zero lot line. A gracious stained glass entry door welcomes you into the grand, hardwood floored living room with 11 foot ceilings and abundant light throughout. Adjacent is a striking and equally impressive formal dining room that easily seats up to 20 with tray ceiling, generous built ins and custom millwork. Off it, there's an inviting, bistro inspired gourmet, eat in kitchen with modern appliances, soaring glass front cabinets, mosaic checkerboard tile floor and large walk in pantry. An attractive Redondo tiled den spans the width of the house off the kitchen with a breakfast bar, second dining area, large sitting area, elegant half bath and spiral staircase that leads up to the second floor. A captivating flight of stairs off the living room at the front of the house also leads up to the second floor with a large landing. The expansive primary suite features its own sitting room, walk in closet and well appointed bathroom. Two ample sized secondary bedrooms, each with their own private baths and a laundry room complete the home's layout upstairs. Behind an electric gate, boxwoods, bamboo and herb gardens shape the fetching back patio replete with pergola covered outdoor living and dining spaces, converted carriage house office space and generous two car garage ... with room for a cocktail pool available. The home sits across from King William Park and boasts a nice mix of historic charm alongside elegant fixtures, high design touches and custom finishes befitting its grandeur. It is a truly unforgettable house that provides the perfect upscale, urban living opportunity. Schedule your showing today. Agent open, please provide three hour advance notice.
Features
Possible Terms
- Conventional
- Cash
Air Conditioning
- Two Central
Apprx Age
- 120
Builder Name
- UNKNOWN
Construction
- Pre-Owned
Contract
- Exclusive Right To Sell
Days On Market
- 167
Currently Being Leased
- No
Dom
- 167
Elementary School
- Call District
Exterior Features
- Brick
Fireplace
- Not Applicable
Floor
- Ceramic Tile
- Wood
Garage Parking
- Two Car Garage
- Detached
Heating
- Central
Heating Fuel
- Electric
High School
- Call District
Home Owners Association Mandatory
- None
Inclusions
- Ceiling Fans
- Chandelier
- Washer Connection
- Dryer Connection
- Stove/Range
- Refrigerator
- Disposal
- Dishwasher
- Smoke Alarm
- Security System (Owned)
- Garage Door Opener
- City Garbage service
Instdir
- S. St. Mary's and King William
Interior Features
- Two Living Area
- Separate Dining Room
- Eat-In Kitchen
- Two Eating Areas
- Breakfast Bar
- Walk-In Pantry
- Study/Library
- Utility Room Inside
- All Bedrooms Upstairs
- High Ceilings
- Cable TV Available
- High Speed Internet
- Laundry in Closet
- Laundry Upper Level
- Telephone
- Walk in Closets
- Attic - Finished
Kitchen Length
- 12
Legal Description
- Ncb 737 Blk 2 Lot N 118.50 Ft Of 2 2011 Leg/Corr Per Deed 14
Middle School
- Call District
Neighborhood Amenities
- Park/Playground
Occupancy
- Owner
Other Structures
- Pergola
Owner Lrealreb
- Yes
Ph To Show
- 210-222-2227
Possession
- Closing/Funding
Property Type
- Single Residential
Recent Rehab
- No
Roof
- Metal
School District
- San Antonio I.S.D.
Source Sqft
- Appsl Dist
Style
- Two Story
- Historic/Older
Total Tax
- 25011.48
Utility Supplier Elec
- CPS Energy
Utility Supplier Gas
- CPS Energy
Utility Supplier Sewer
- SAWS
Utility Supplier Water
- SAWS
Views
- 322
Water/Sewer
- Water System
Window Coverings
- Some Remain
Year Built
- 1905
Property Location and Similar Properties