
- Ron Tate, Broker,CRB,CRS,GRI,REALTOR ®,SFR
- By Referral Realty
- Mobile: 210.861.5730
- Office: 210.479.3948
- Fax: 210.479.3949
- rontate@taterealtypro.com
Property Photos
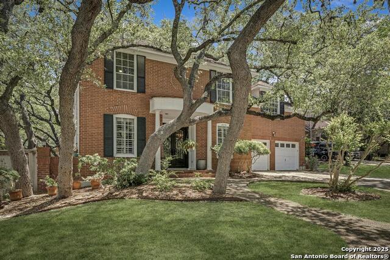

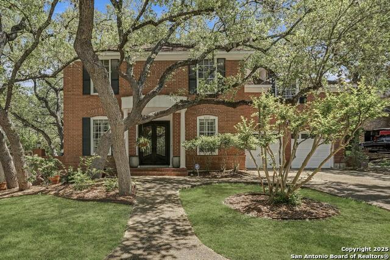
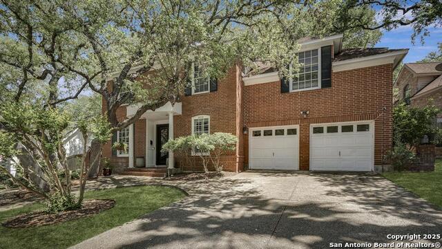
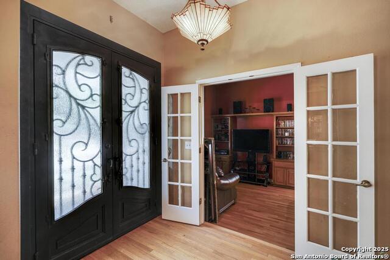
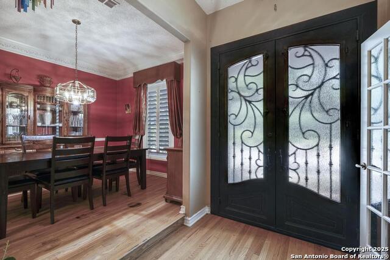
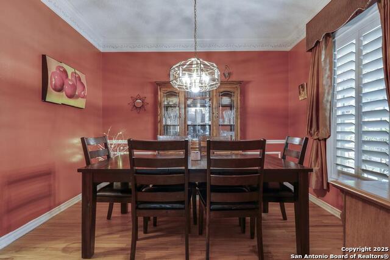
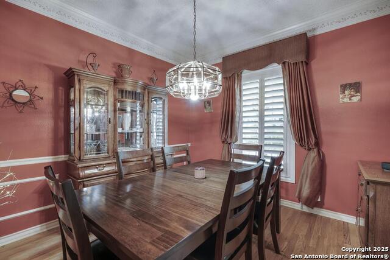
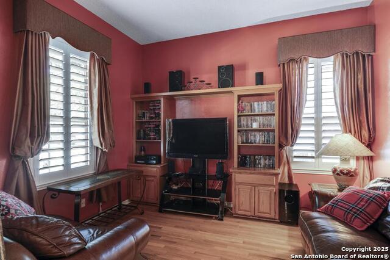
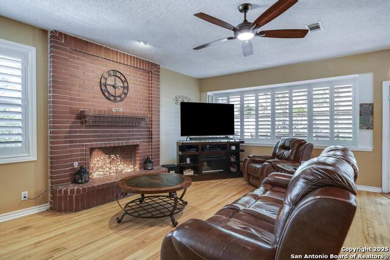
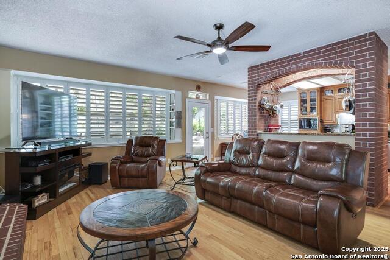
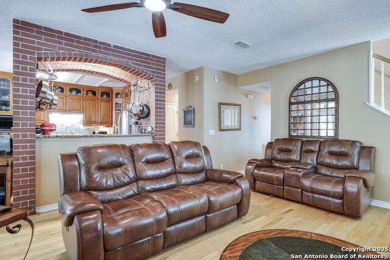
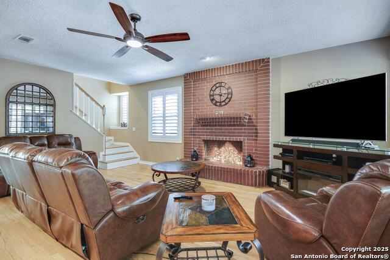
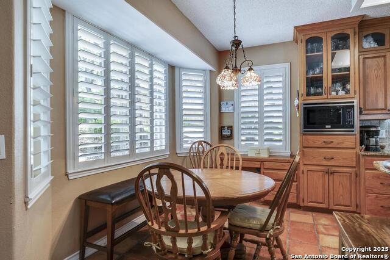
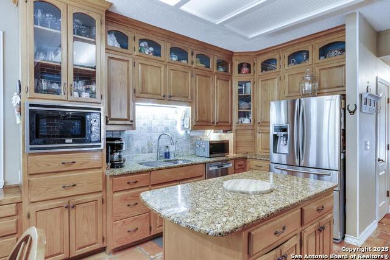
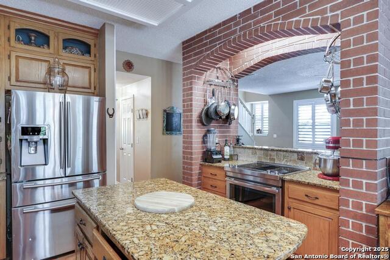
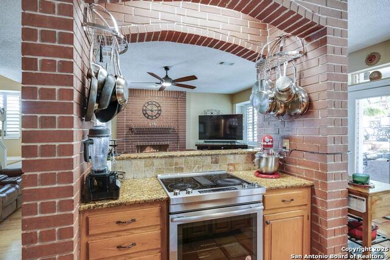
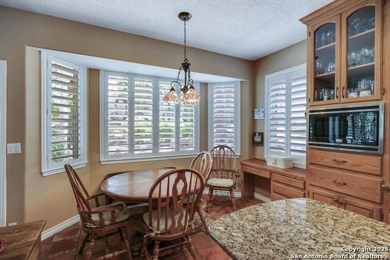
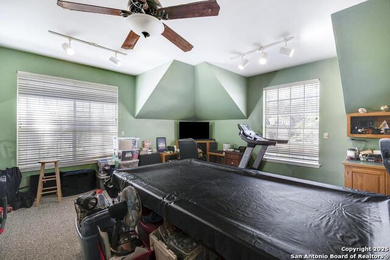
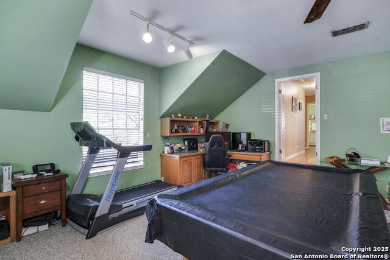
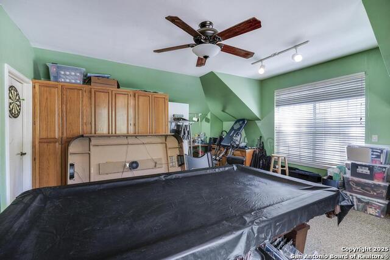
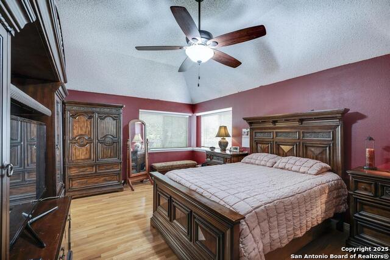
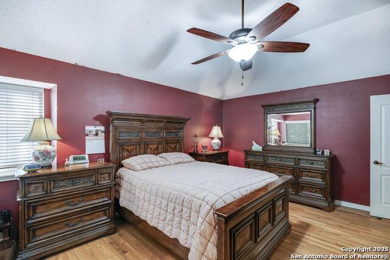
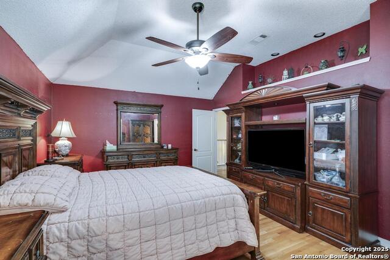
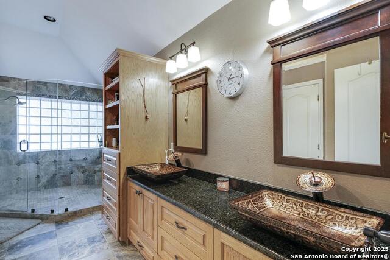
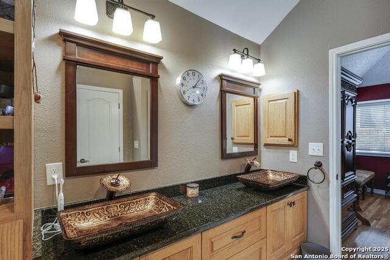
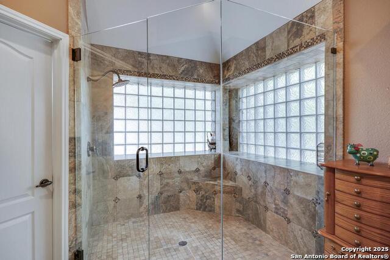
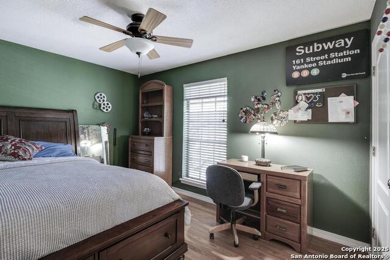
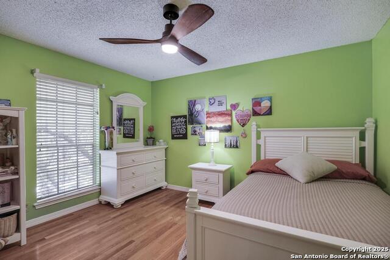
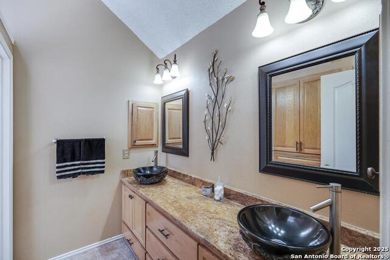
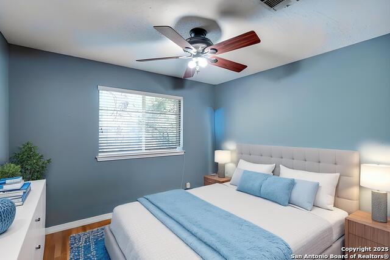
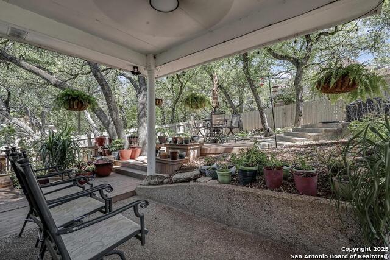
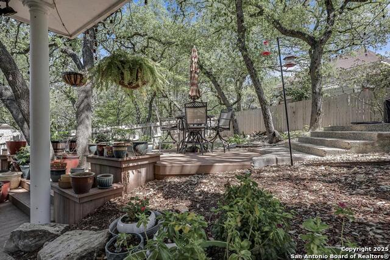
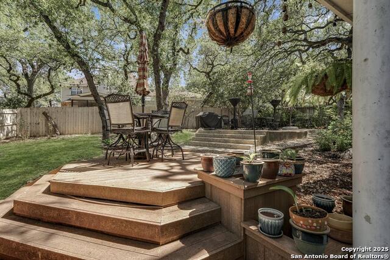
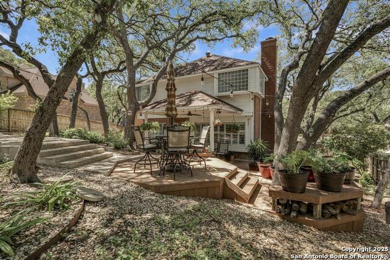
- MLS#: 1861252 ( Single Residential )
- Street Address: 8610 London Hts
- Viewed: 167
- Price: $475,000
- Price sqft: $156
- Waterfront: No
- Year Built: 1988
- Bldg sqft: 3039
- Bedrooms: 4
- Total Baths: 3
- Full Baths: 2
- 1/2 Baths: 1
- Garage / Parking Spaces: 2
- Days On Market: 181
- Additional Information
- County: BEXAR
- City: San Antonio
- Zipcode: 78254
- Subdivision: Braun Heights
- District: Northside
- Elementary School: Braun Station
- Middle School: Stevenson
- High School: Marshall
- Provided by: Keller Williams Legacy
- Contact: Kelley Martin
- (210) 887-9392

- DMCA Notice
-
DescriptionThis lovely red brick two story home in the heart of Braun Heights is surrounded by majestic mature oak trees and welcomes you with a striking custom French metal front door. Inside, wood floors flow throughout, with a private downstairs study and a spacious dining room. The inviting family room features a cozy gas fireplace, charming sitting window, with views of the covered patio and large tiered deck. The island kitchen boasts granite countertops and stainless appliances, perfect for casual dining. Upstairs, you'll find an impressive primary suite, three generously sized secondary bedrooms, and a vast game room with separate garage access. Additional features include a water softener, alarm system, and outdoor cameras.
Features
Possible Terms
- Conventional
- FHA
- VA
- TX Vet
- Cash
- 100% Financing
Air Conditioning
- Two Central
Apprx Age
- 37
Block
- 39
Builder Name
- Unknown
Construction
- Pre-Owned
Contract
- Exclusive Right To Sell
Days On Market
- 167
Currently Being Leased
- No
Dom
- 167
Elementary School
- Braun Station
Energy Efficiency
- 13-15 SEER AX
- Programmable Thermostat
- Double Pane Windows
- Ceiling Fans
Exterior Features
- Brick
- 4 Sides Masonry
Fireplace
- One
- Family Room
- Gas
Floor
- Ceramic Tile
- Wood
Foundation
- Slab
Garage Parking
- Two Car Garage
- Attached
- Oversized
Green Features
- Drought Tolerant Plants
Heating
- Central
- 2 Units
Heating Fuel
- Natural Gas
High School
- Marshall
Home Owners Association Fee
- 50
Home Owners Association Frequency
- Quarterly
Home Owners Association Mandatory
- Mandatory
Home Owners Association Name
- BRAUN STATION WEST COMMUNITY IMPROVEMENT ASSOCIATION
Home Faces
- West
Inclusions
- Ceiling Fans
- Chandelier
- Washer Connection
- Dryer Connection
- Cook Top
- Built-In Oven
- Self-Cleaning Oven
- Microwave Oven
- Refrigerator
- Disposal
- Dishwasher
- Smoke Alarm
- Security System (Owned)
- Pre-Wired for Security
- Garage Door Opener
- Plumb for Water Softener
- City Garbage service
Instdir
- Tezel Rd to Queen Hts to London Hts
Interior Features
- Two Living Area
- Separate Dining Room
- Eat-In Kitchen
- Two Eating Areas
- Island Kitchen
- Walk-In Pantry
- Study/Library
- Game Room
- Utility Room Inside
- All Bedrooms Upstairs
- 1st Floor Lvl/No Steps
- High Ceilings
- Pull Down Storage
- Skylights
- Cable TV Available
- High Speed Internet
- Laundry Main Level
- Laundry Lower Level
- Laundry Room
- Walk in Closets
Kitchen Length
- 14
Legal Desc Lot
- 15
Legal Description
- Ncb: 17689 Blk: 39 Lot: 15 Braun Station Unit-20A
Lot Description
- Mature Trees (ext feat)
- Level
Lot Improvements
- Street Paved
- Curbs
- Street Gutters
- Sidewalks
- Streetlights
- Fire Hydrant w/in 500'
- City Street
Middle School
- Stevenson
Miscellaneous
- Virtual Tour
- School Bus
Multiple HOA
- No
Neighborhood Amenities
- Pool
- Park/Playground
- Jogging Trails
- Sports Court
- Bike Trails
- Basketball Court
Occupancy
- Owner
Owner Lrealreb
- No
Ph To Show
- 210-222-2227
Possession
- Closing/Funding
- Negotiable
Property Type
- Single Residential
Recent Rehab
- Yes
Roof
- Heavy Composition
School District
- Northside
Source Sqft
- Appsl Dist
Style
- Two Story
- Traditional
Total Tax
- 10784.01
Utility Supplier Elec
- CPS
Utility Supplier Gas
- CPS
Utility Supplier Grbge
- City
Utility Supplier Sewer
- SAWS
Utility Supplier Water
- SAWS
Views
- 167
Virtual Tour Url
- https://vtour.craigmac.tv/8610londonheights?b=0
Water/Sewer
- Water System
- Sewer System
Window Coverings
- All Remain
Year Built
- 1988
Property Location and Similar Properties