
- Ron Tate, Broker,CRB,CRS,GRI,REALTOR ®,SFR
- By Referral Realty
- Mobile: 210.861.5730
- Office: 210.479.3948
- Fax: 210.479.3949
- rontate@taterealtypro.com
Property Photos
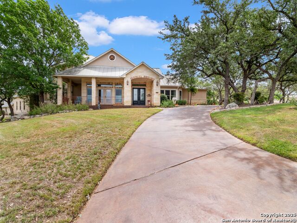

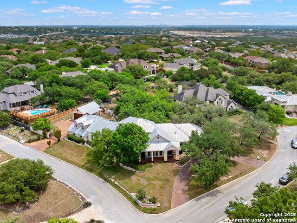
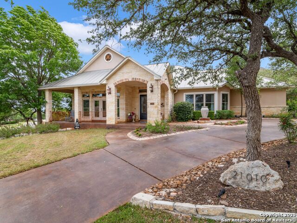
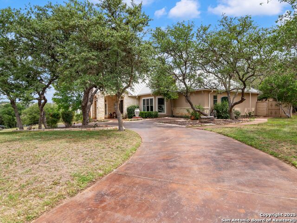
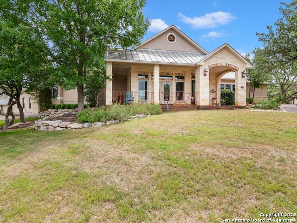
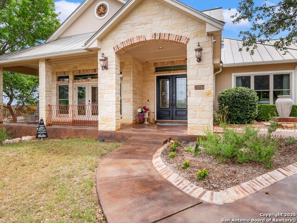
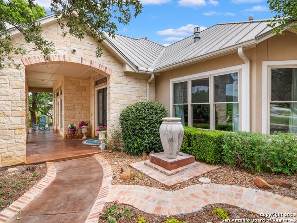
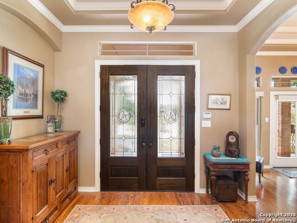
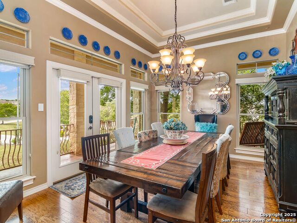
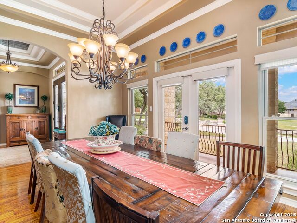
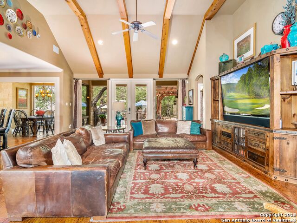
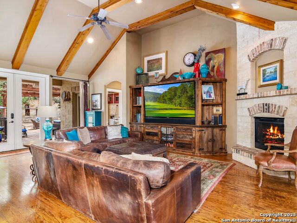
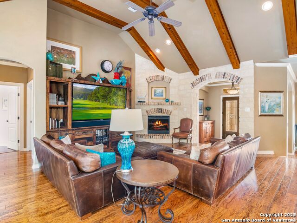

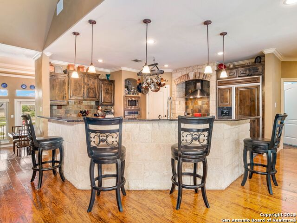
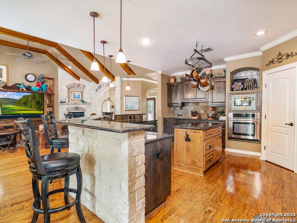
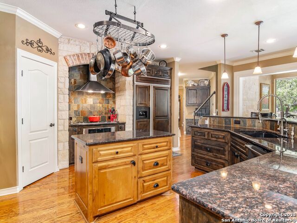
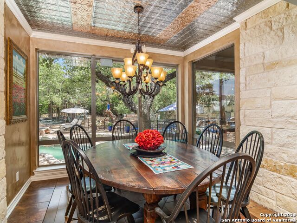
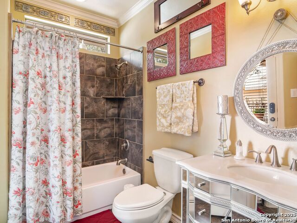
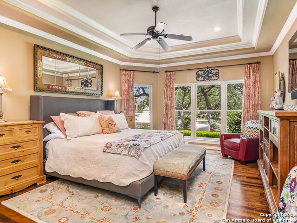
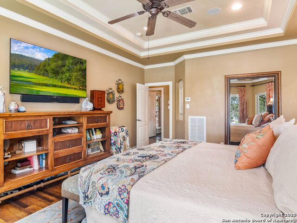
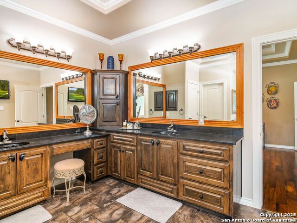
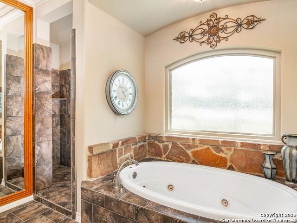
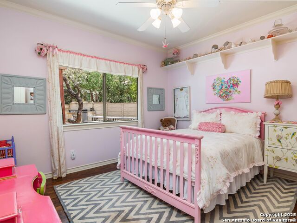

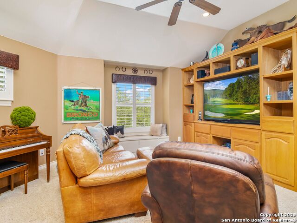
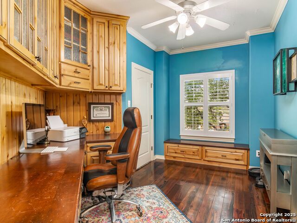
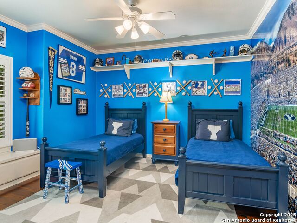
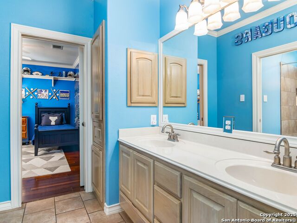
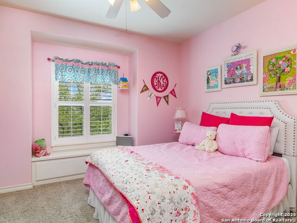
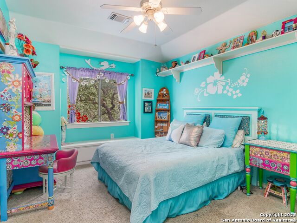
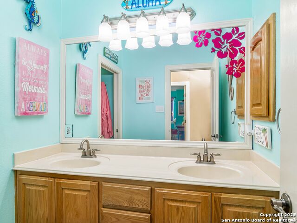
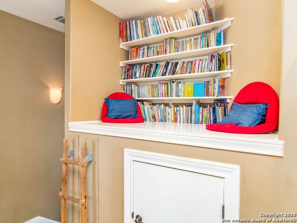
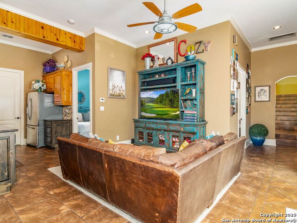
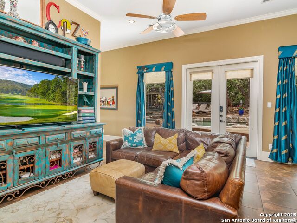
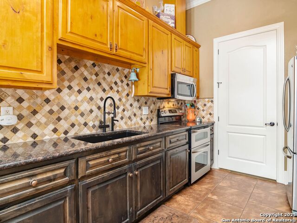
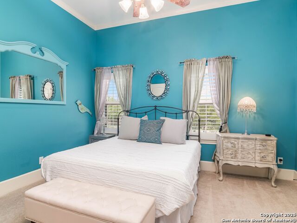
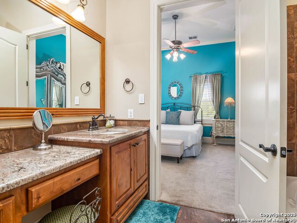
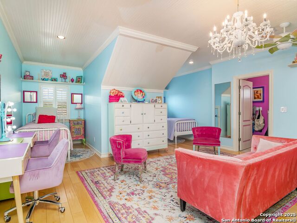
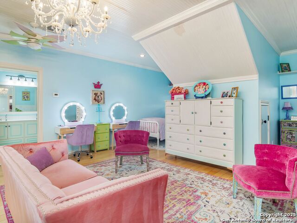
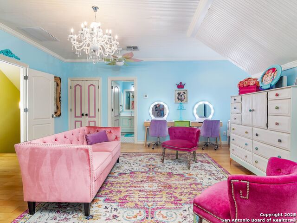
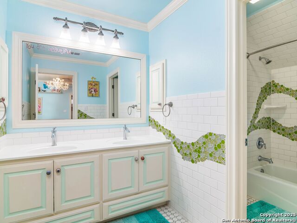
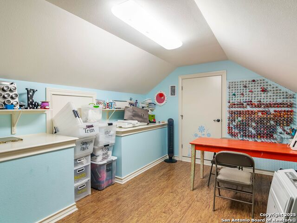
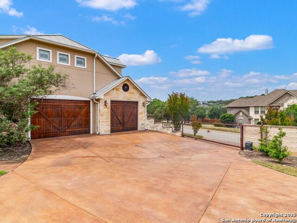
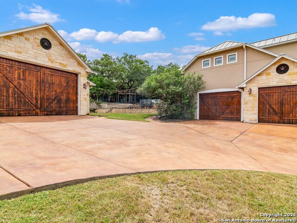
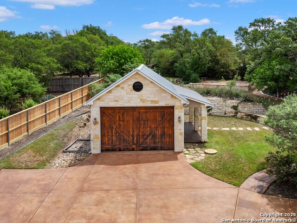
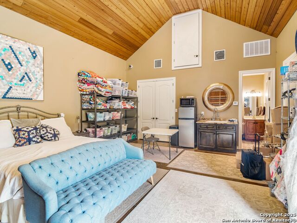
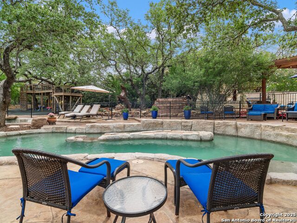
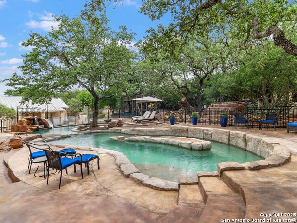
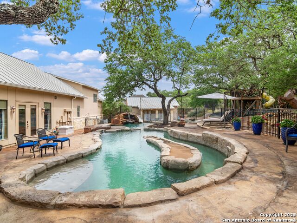
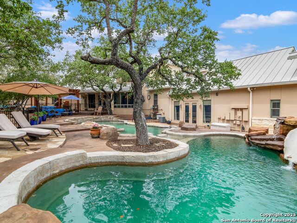
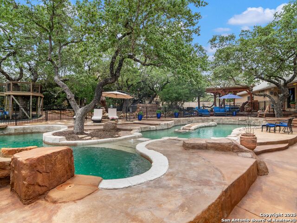
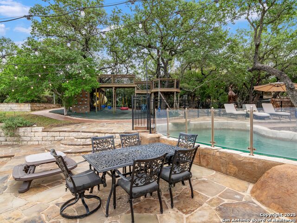
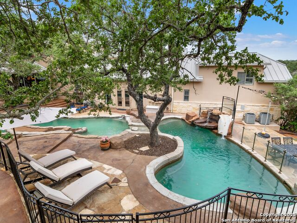
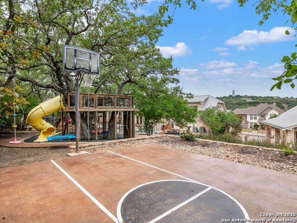
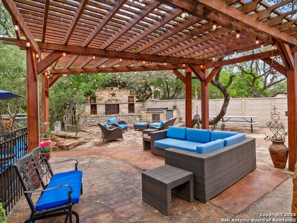
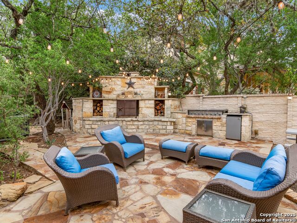
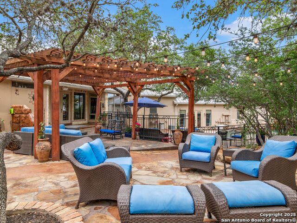
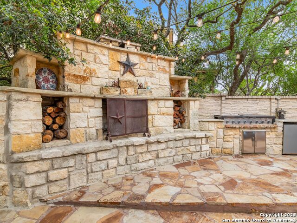
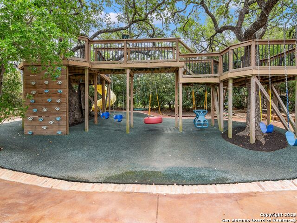
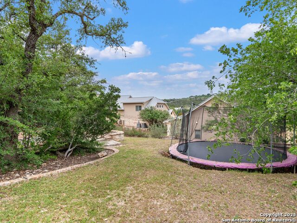
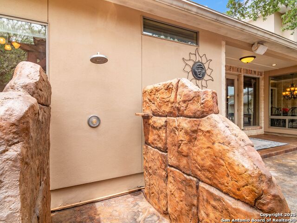
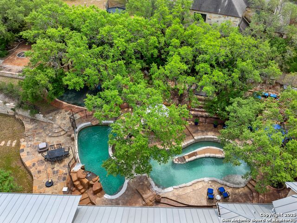
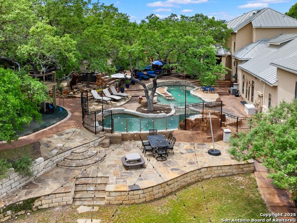
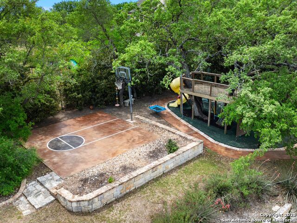
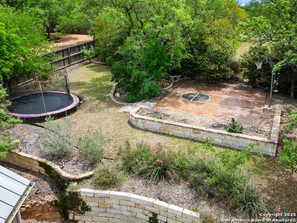
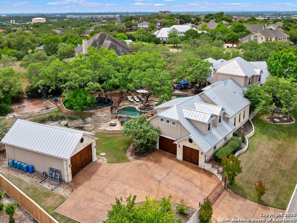
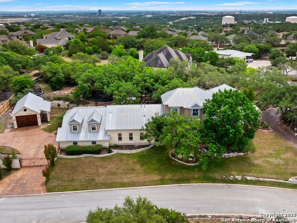
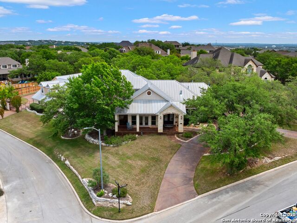
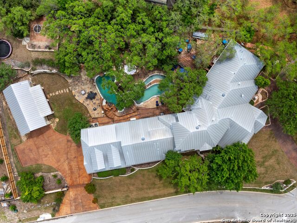
- MLS#: 1861235 ( Single Residential )
- Street Address: 21010 Sky Ridge
- Viewed: 184
- Price: $1,899,900
- Price sqft: $334
- Waterfront: No
- Year Built: 2009
- Bldg sqft: 5694
- Bedrooms: 7
- Total Baths: 7
- Full Baths: 7
- Garage / Parking Spaces: 4
- Days On Market: 243
- Additional Information
- County: BEXAR
- City: San Antonio
- Zipcode: 78258
- Subdivision: The Ridge At Stoneoak
- Elementary School: Las Lomas
- Middle School: Barbara Bush
- High School: Ronald Reagan
- Provided by: Kuper Sotheby's Int'l Realty
- Contact: Binkan Cinaroglu
- (210) 241-4550

- DMCA Notice
-
DescriptionA rare offering in the heart of Stone Oak, this expansive estate blends Hill Country charm with resort style amenities and versatile multigenerational living. Designed with subtle nods to Hill Country resort aesthetics, the property combines relaxed elegance with exceptional functionality, ideal for extended stays, long term guests, or flexible family living. The main residence and attached casita together offer six bedrooms, including a private primary suite, a junior master suite, and a separate mother in law suite, along with six full bathrooms, two full kitchens, two generous living areas, a formal dining room, a game room, and three laundry rooms for added convenience. In the main home, the gourmet kitchen is outfitted with premium finishes and opens seamlessly to the main living spaces. The casita is privately connected to the main home and includes its own entrance, a first floor mother in law suite with full kitchen, living area, and laundry, plus large glass doors that open directly to the backyard oasis. Upstairs, a junior master suite and dedicated craft or hobby room provide additional comfort and privacy. An interior connecting door can be secured to offer a unique blend of togetherness and independence. Set on a private, tree lined lot, the outdoor retreat features twin pools joined by a waterslide and diving rock, a spa, and an outdoor fireplace. Recreational highlights include a half basketball court, in ground trampoline, and a commercial grade playground with soft turf, complete with swings, climbing elements, a fireman pole, and an elevated treehouse. The home includes a side entry three car garage, along with an additional garage bay currently converted into private living quarters with a full bath, offering flexible use for a boat, golf cart, or guest overflow. Tucked in a prime Stone Oak location within an exemplary school district, this one of a kind property delivers unmatched space, thoughtful design, and resort style living in one of San Antonio's most sought after neighborhoods.
Features
Possible Terms
- Conventional
- VA
- Cash
Air Conditioning
- Three+ Central
Apprx Age
- 16
Builder Name
- Hearthside Homes
Construction
- Pre-Owned
Contract
- Exclusive Right To Sell
Days On Market
- 241
Currently Being Leased
- No
Dom
- 241
Elementary School
- Las Lomas
Exterior Features
- 4 Sides Masonry
- Stone/Rock
- Stucco
Fireplace
- One
- Living Room
- Gas
- Glass/Enclosed Screen
Floor
- Carpeting
- Ceramic Tile
- Wood
- Stained Concrete
Foundation
- Slab
Garage Parking
- Four or More Car Garage
- Detached
- Attached
- Golf Cart
- Side Entry
- Oversized
Heating
- Central
Heating Fuel
- Electric
- Natural Gas
High School
- Ronald Reagan
Home Owners Association Fee
- 850
Home Owners Association Fee 2
- 145
Home Owners Association Frequency
- Annually
Home Owners Association Mandatory
- Mandatory
Home Owners Association Name
- THE RIDGE AT STONE OAK OWNER'S ASSOCIATION
Home Owners Association Name2
- STONE OAK POA
Home Owners Association Payment Frequency 2
- Annually
Inclusions
- Ceiling Fans
- Chandelier
- Washer Connection
- Dryer Connection
- Washer
- Dryer
- Stacked Washer/Dryer
- Cook Top
- Built-In Oven
- Self-Cleaning Oven
- Microwave Oven
- Stove/Range
- Gas Cooking
- Gas Grill
- Refrigerator
- Disposal
- Dishwasher
- Ice Maker Connection
- Water Softener (owned)
- Vent Fan
- Smoke Alarm
- Security System (Owned)
- Pre-Wired for Security
- Gas Water Heater
- Satellite Dish (owned)
- Garage Door Opener
- Smooth Cooktop
- Solid Counter Tops
- Double Ovens
- Custom Cabinets
- Central Distribution Plumbing System
- Carbon Monoxide Detector
- 2+ Water Heater Units
- City Garbage service
Instdir
- Take Stone Oak Parkway
- turn right on Evans Road
- then right on Ridge Trace. The property is located at the corner of Ridge Trace and Sky Ridge.
Interior Features
- Three Living Area
- Separate Dining Room
- Eat-In Kitchen
- Auxillary Kitchen
- Two Eating Areas
- Island Kitchen
- Breakfast Bar
- Walk-In Pantry
- Study/Library
- Game Room
- Loft
- Utility Room Inside
- Secondary Bedroom Down
- High Ceilings
- Open Floor Plan
- Maid's Quarters
- Pull Down Storage
- Cable TV Available
- High Speed Internet
- Laundry in Closet
- Laundry Main Level
- Laundry Upper Level
- Laundry Lower Level
- Laundry Room
- Telephone
- Walk in Closets
- Attic - Partially Floored
- Attic - Pull Down Stairs
- Attic - Attic Fan
Kitchen Length
- 18
Legal Desc Lot
- 43
Legal Description
- Ncb 19219 Blk 6 Lot 43 The Ridge @ Stone Oak Ut-2
Lot Description
- Corner
- Cul-de-Sac/Dead End
- City View
- 1/2-1 Acre
- Mature Trees (ext feat)
Lot Improvements
- Street Paved
- Curbs
- Street Gutters
- Streetlights
Middle School
- Barbara Bush
Multiple HOA
- Yes
Neighborhood Amenities
- Controlled Access
Occupancy
- Owner
Other Structures
- Gazebo
Owner Lrealreb
- No
Ph To Show
- 210-222-2227
Possession
- Closing/Funding
Property Type
- Single Residential
Roof
- Metal
Source Sqft
- Appsl Dist
Style
- Two Story
- Texas Hill Country
Total Tax
- 24912.43
Utility Supplier Elec
- CPS
Utility Supplier Gas
- CPS
Utility Supplier Grbge
- Republic
Utility Supplier Sewer
- SAWS
Utility Supplier Water
- SAWS
Views
- 184
Virtual Tour Url
- https://live.kuperrealty.com/21010skyridgeavenuesanantoniotx78258/?mls
Water/Sewer
- City
Window Coverings
- All Remain
Year Built
- 2009
Property Location and Similar Properties