
- Ron Tate, Broker,CRB,CRS,GRI,REALTOR ®,SFR
- By Referral Realty
- Mobile: 210.861.5730
- Office: 210.479.3948
- Fax: 210.479.3949
- rontate@taterealtypro.com
Property Photos
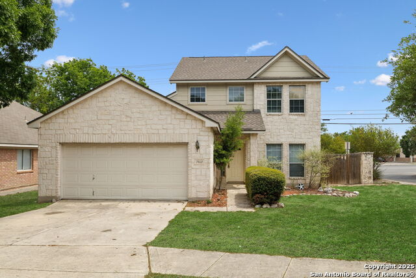

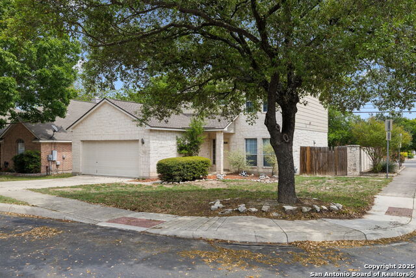
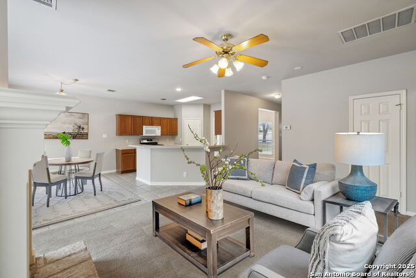
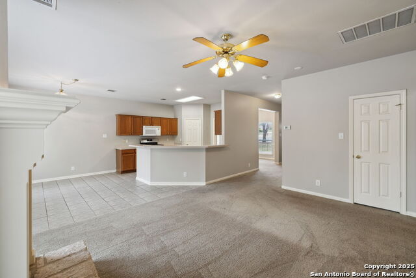
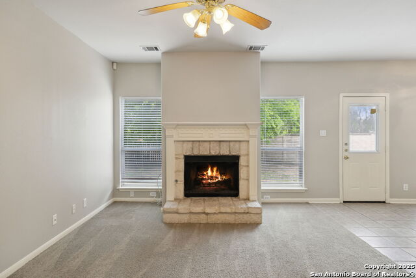

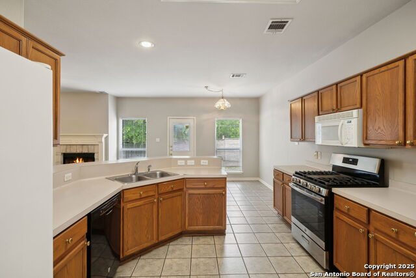
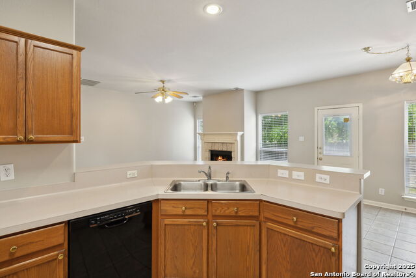
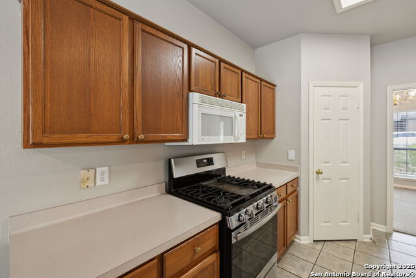
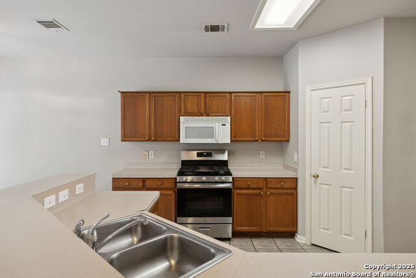
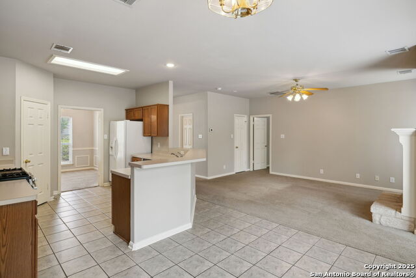
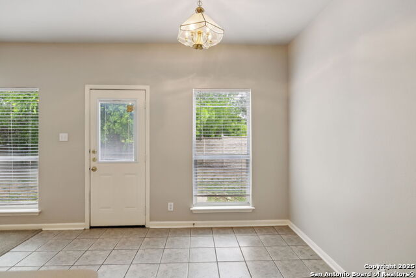

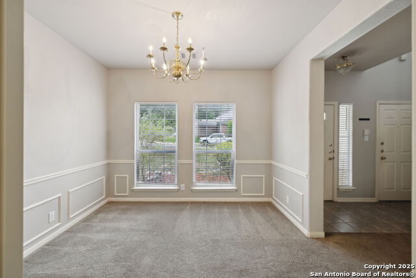
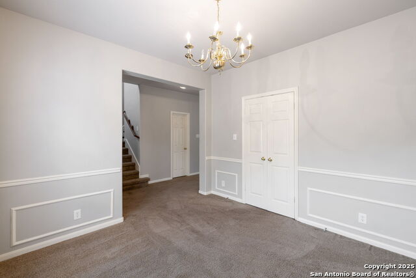
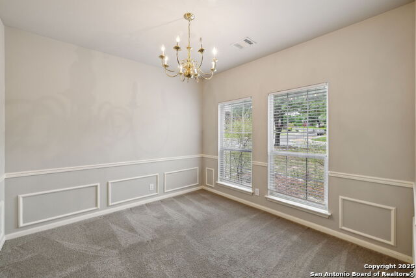
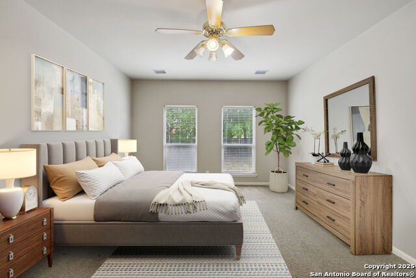
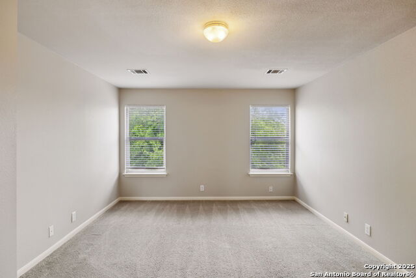
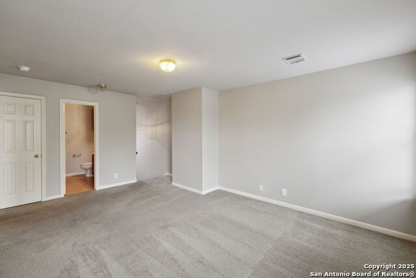
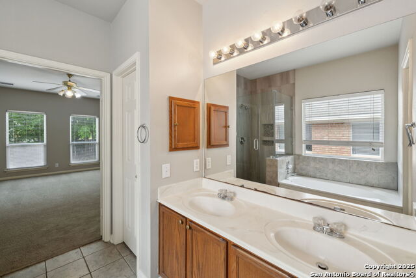
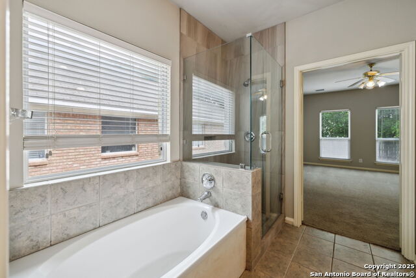
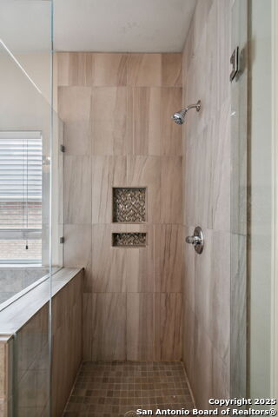
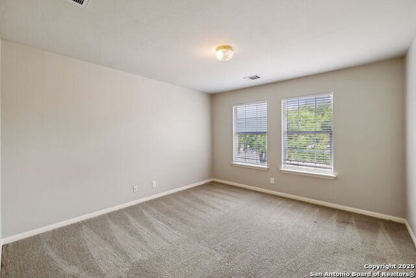
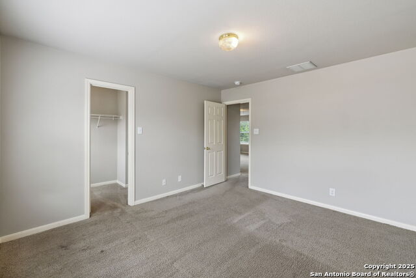

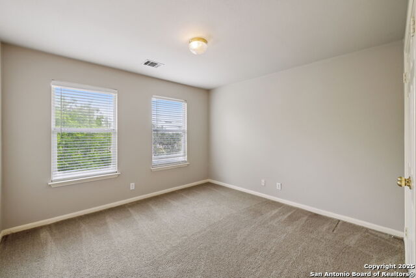
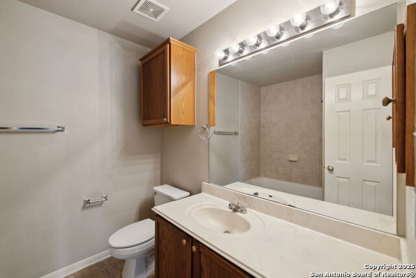
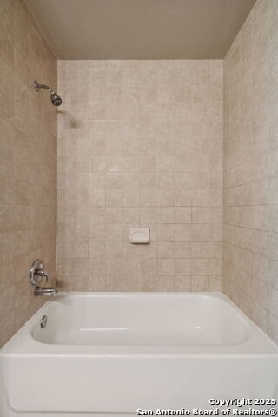
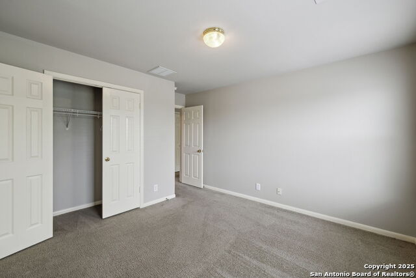
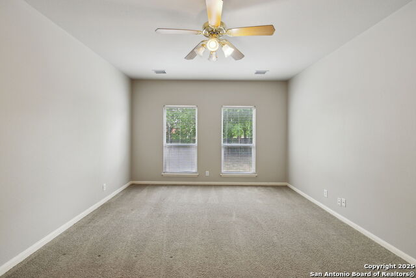
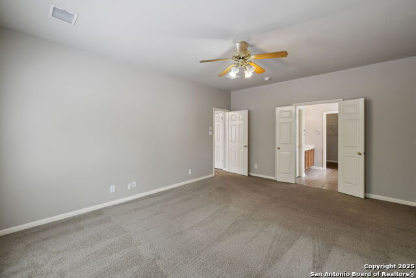
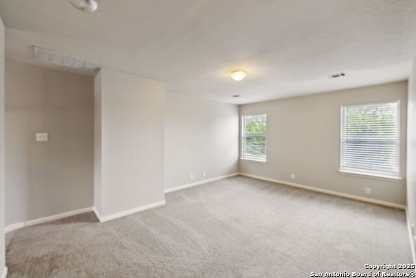
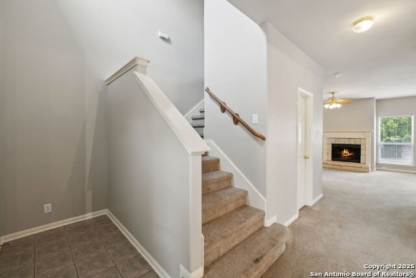
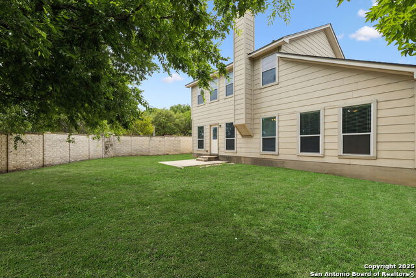
- MLS#: 1861233 ( Single Residential )
- Street Address: 7402 Ellerby
- Viewed: 20
- Price: $315,000
- Price sqft: $148
- Waterfront: No
- Year Built: 2000
- Bldg sqft: 2130
- Bedrooms: 3
- Total Baths: 3
- Full Baths: 2
- 1/2 Baths: 1
- Garage / Parking Spaces: 2
- Days On Market: 43
- Additional Information
- Geolocation: 48.4191 / -122.266
- County: BEXAR
- City: San Antonio
- Zipcode: 78240
- Subdivision: Pavona Place
- District: Northside
- Elementary School: Leon Valley
- Middle School: Rudder
- High School: Marshall
- Provided by: Compass RE Texas, LLC.
- Contact: Matthew Oldfather
- (210) 288-4650

- DMCA Notice
-
DescriptionDon't miss this stunning 3 bedroom, 2.5 bathroom gem situated on a desirable corner lot just off Huebner Rd! Enjoy unbeatable convenience with quick access to nearby stores, shops, and dining. Inside, you'll find a spacious layout featuring a downstairs primary bedroom with a large walk in closet and en suite bath. The open kitchen offers a gas stove, a cozy eating area, and flows perfectly into the formal dining room ideal for entertaining or family meals. Upstairs, a versatile game room provides the perfect space for a playroom, media space, or home office. Two additional bedrooms and a full bath are also located upstairs, while a convenient half bath is located on the main floor for guests. With a great location, functional floor plan, and charming touches throughout, this home is move in ready and waiting for you. Come see it today!
Features
Possible Terms
- Conventional
- FHA
- VA
- Cash
Air Conditioning
- One Central
Apprx Age
- 25
Builder Name
- Unknown
Construction
- Pre-Owned
Contract
- Exclusive Right To Sell
Days On Market
- 13
Currently Being Leased
- No
Dom
- 13
Elementary School
- Leon Valley
Exterior Features
- Stone/Rock
Fireplace
- One
- Living Room
Floor
- Carpeting
- Ceramic Tile
Foundation
- Slab
Garage Parking
- Two Car Garage
Heating
- Central
Heating Fuel
- Natural Gas
High School
- Marshall
Home Owners Association Fee
- 200
Home Owners Association Frequency
- Annually
Home Owners Association Mandatory
- Mandatory
Home Owners Association Name
- PAVONA PLACE
Inclusions
- Ceiling Fans
- Washer Connection
- Dryer Connection
- Microwave Oven
- Stove/Range
- Gas Cooking
- Refrigerator
- Disposal
- Dishwasher
- Garage Door Opener
Instdir
- From Huebner Rd
- turn onto Pavona Ridge. House is on the right.
Interior Features
- Two Living Area
Kitchen Length
- 12
Legal Desc Lot
- 44
Legal Description
- Cb 4446C Blk "F" Lot 44 (Pavona Place Ut-1)
Lot Description
- Corner
Middle School
- Rudder
Multiple HOA
- No
Neighborhood Amenities
- None
Occupancy
- Vacant
Owner Lrealreb
- No
Ph To Show
- 2102222227
Possession
- Closing/Funding
Property Type
- Single Residential
Roof
- Composition
School District
- Northside
Source Sqft
- Appsl Dist
Style
- Two Story
Total Tax
- 6816.94
Utility Supplier Water
- Leon Valley
Views
- 20
Water/Sewer
- Water System
- Sewer System
Window Coverings
- All Remain
Year Built
- 2000
Property Location and Similar Properties