
- Ron Tate, Broker,CRB,CRS,GRI,REALTOR ®,SFR
- By Referral Realty
- Mobile: 210.861.5730
- Office: 210.479.3948
- Fax: 210.479.3949
- rontate@taterealtypro.com
Property Photos
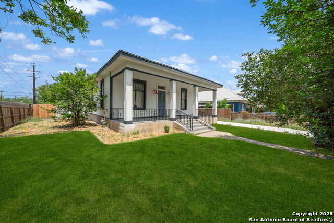

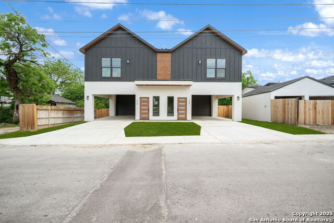
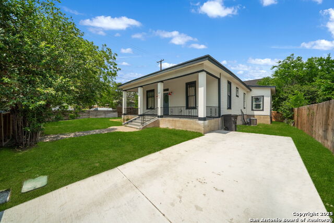
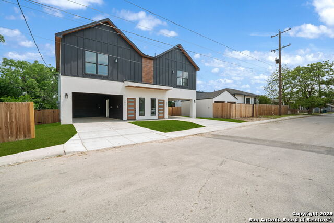
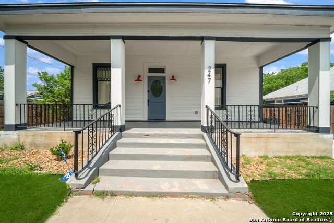
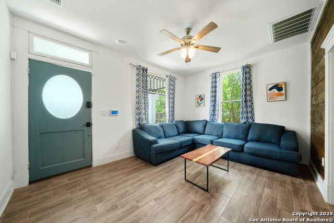
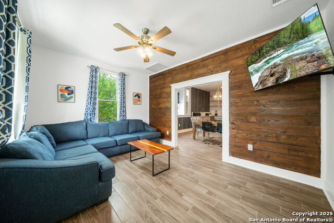
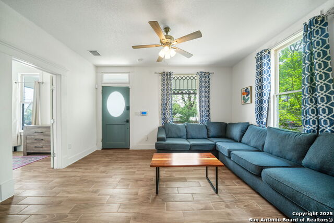
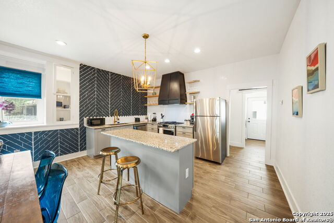
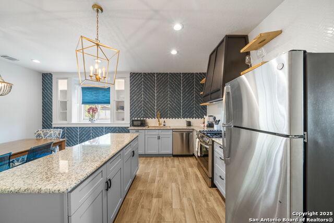

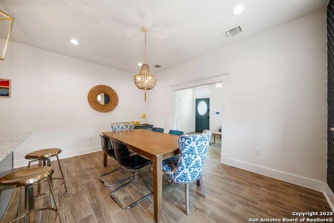
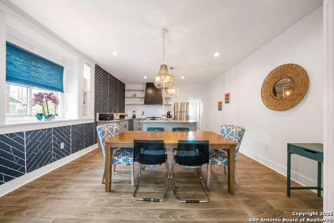
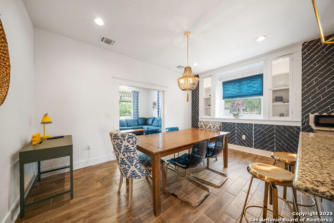
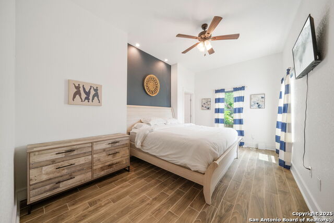
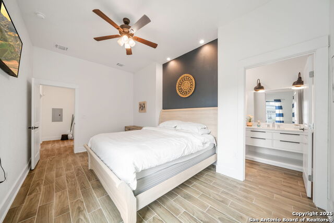
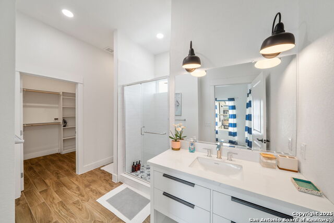
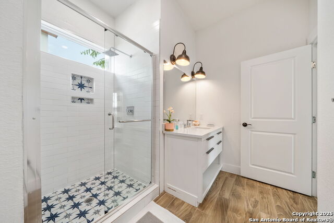
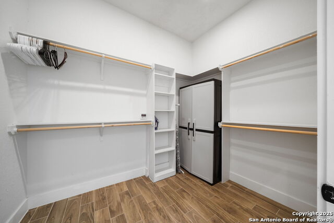
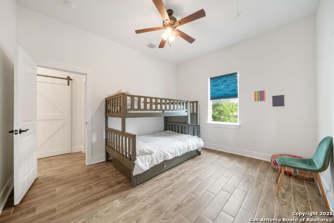
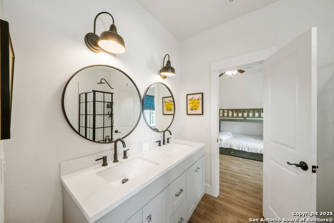
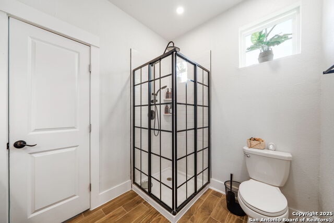
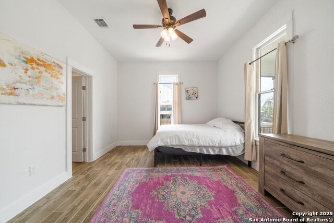
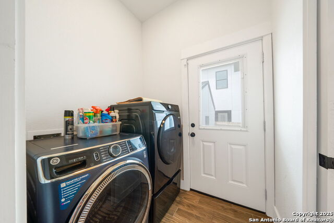
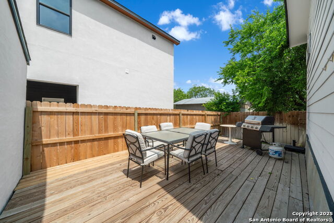
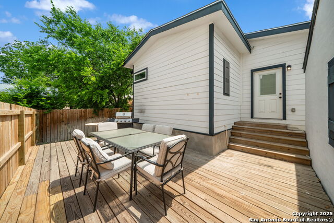
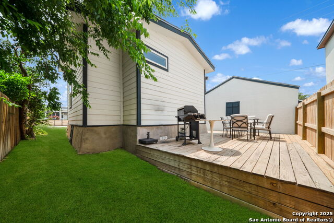
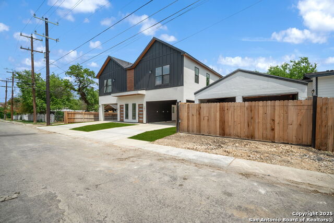
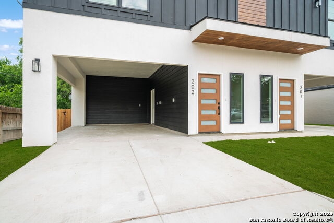
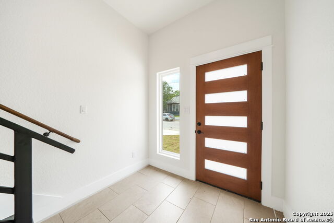
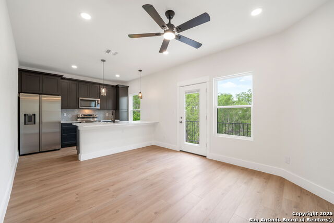
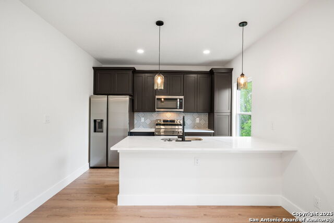
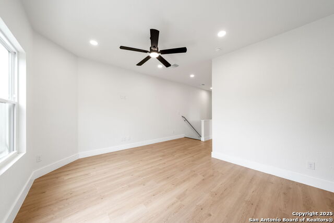

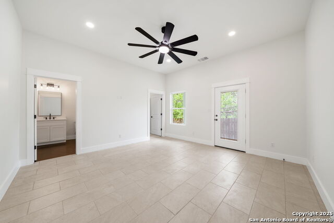
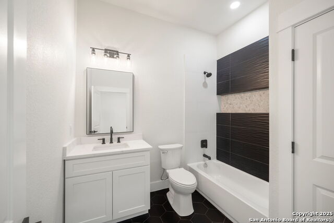
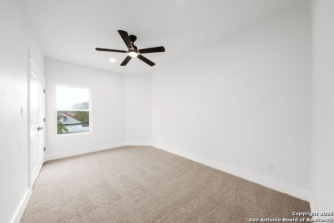
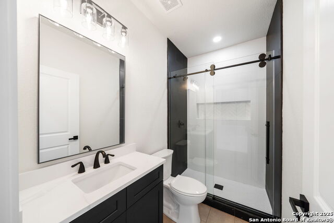
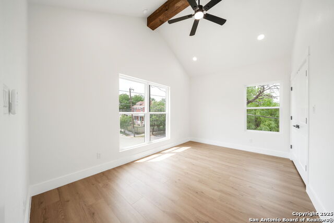
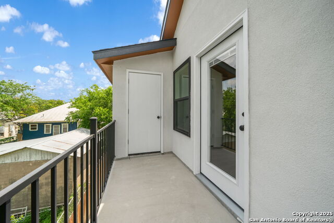
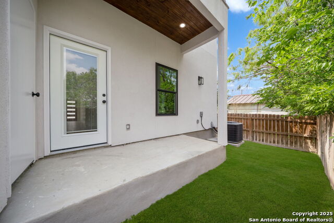
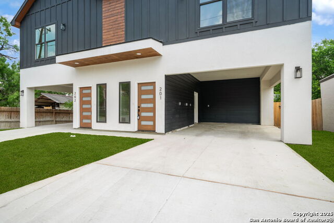
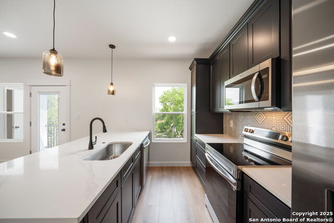
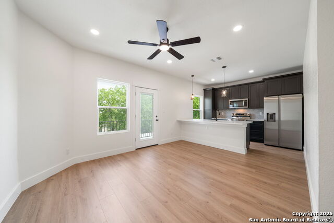
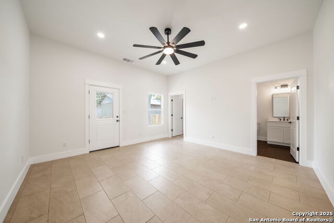
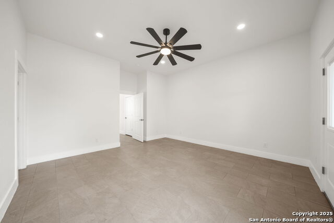
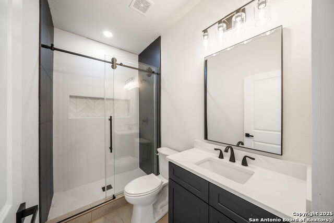
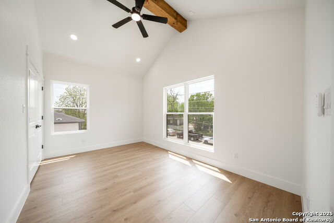
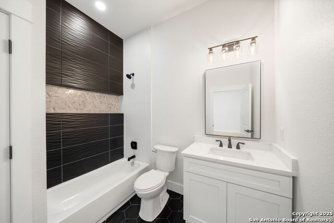
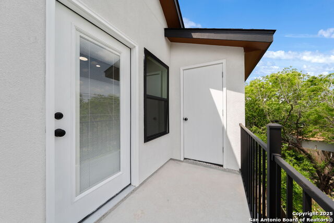
- MLS#: 1861194 ( Multi-Family (2-8 Units) )
- Street Address: 247 Princeton Bldg 1, Units 201 &
- Viewed: 56
- Price: $964,900
- Price sqft: $224
- Waterfront: No
- Year Built: 2025
- Bldg sqft: 4310
- Days On Market: 88
- Additional Information
- County: BEXAR
- City: San Antonio
- Zipcode: 78201
- Subdivision: Five Points
- District: San Antonio I.S.D.
- Elementary School: Beacon Hill
- Middle School: Beacon Hill
- High School: Edison
- Provided by: CA & Company, REALTORS
- Contact: Cesar Amezcua
- (210) 442-7479

- DMCA Notice
-
DescriptionMulti Unit Gem in the Heart of San Antonio's Five Points Endless Possibilities Await!! Welcome to a rare and remarkable opportunity in the vibrant Five Points neighborhood!! This unique multi unit property offers the perfect blend of old world charm and modern convenience, making it ideal for a multi generational household or savvy investor looking to elevate their rental portfolio. *UNIT 1: Classic 1930 Single Family Home with thoughtful updates. Step into timeless elegance in the beautifully updated main home, originally built in 1930. Wood look ceramic tile flooring flows throughout, offering durability and warmth. The living room sets the tone with a stunning wooden accent wall that adds texture and style. The show stopping kitchen features a one of a kind tiled wall that gracefully extends into the dining area, paired with built in cabinetry, sleek granite countertops, stainless steel appliances, and gas cooking. It's a chef's dream come true. Retreat to the spacious primary suite, complete with a grand walk in closet and a spa like ensuite. Two additional bedrooms offer flexibility for guests, a home office, or creative space. Outside, enjoy mornings on the open front porch and entertain on the backyard deck enclosed by a privacy fence. A detached 2 car garage completes this charming home. *UNITS 201 & 202: Brand New Modern Duplex with 1,440 square feet each unit, situated just behind the main house, located in the heart of Five Points just minutes from downtown, the Pearl, and major highways. Each unit offers 3 bedrooms, 2 full bathrooms, open concept living, and high end finishes throughout. Both units feature contemporary kitchens, spacious bedrooms, and stylish bathrooms. Enjoy private outdoor living with a ground level patio and a second floor balcony, perfect for relaxing or entertaining. A single car carport offers added convenience and 220V outlet ready for all your charging needs. Unit 202 has a one year lease at $2,200. Whether you're envisioning a family compound, house hacking opportunity, or income property, this one of a kind setup has the flexibility to meet your goals.
Features
Possible Terms
- Conventional
- FHA
- VA
- TX Vet
- Cash
Air Conditioning
- Multi-Unit Central
- Three+ Central
Builder Name
- ERJ DevelopmentS
- LLC
Construction
- New
Contract
- Exclusive Right To Sell
Days On Market
- 77
Dom
- 77
Elementary School
- Beacon Hill
Energy Efficiency
- Tankless Water Heater
- Smart Electric Meter
- Double Pane Windows
- Foam Insulation
- Ceiling Fans
Exterior Features
- Wood
- Stucco
- Siding
- Cement Fiber
Flooring
- Carpeting
- Ceramic Tile
- Wood
- Vinyl
Foundation
- Slab
Heat
- Central
- 3+ Units
Heating Fuel
- Electric
High School
- Edison
Home Owners Association Mandatory
- None
Instdir
- 410 E or I 10 E take exit 568 toward TX421 Spur/Culebra Ave/Bandera. Merge onto N trinity
- use left lane to turn left onto Culebra Rd
- Turn left onto N. Brazos St. Turn Right onto Princeton Ave.
Legal Description
- Ncb 2045 Blk 7 Lot 1
Meters
- Separate Electric
- Separate Gas
- Separate Water
Middle School
- Beacon Hill
Op Exp Includes
- Taxes
- Insurance
Other Structures
- Other
Owner Lrealreb
- Yes
Ph To Show
- 2102222227
Property Type
- Multi-Family (2-8 Units)
Roofing
- Composition
- Metal
Salerent
- For Sale
School District
- San Antonio I.S.D.
Source Sqft
- Bldr Plans
Style
- One Story
- Two Story
- Contemporary
- Craftsman
Total Tax
- 14878
Utility Supplier Elec
- CPS
Utility Supplier Gas
- CPS
Utility Supplier Grbge
- City
Utility Supplier Sewer
- SAWS
Utility Supplier Water
- SAWS
Views
- 56
Virtual Tour Url
- https://listings.atg.photography/videos/019658da-3a4a-71b9-92f3-0107aa1675db
Water/Sewer
- City
Year Built
- 2025
Zoning
- IDZ-1/UZROW
Property Location and Similar Properties