
- Ron Tate, Broker,CRB,CRS,GRI,REALTOR ®,SFR
- By Referral Realty
- Mobile: 210.861.5730
- Office: 210.479.3948
- Fax: 210.479.3949
- rontate@taterealtypro.com
Property Photos
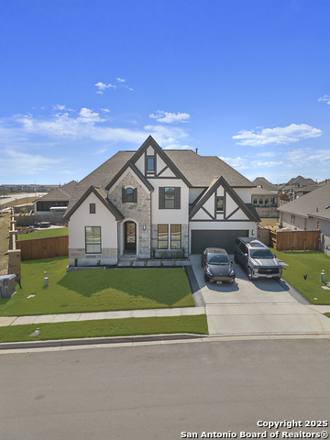

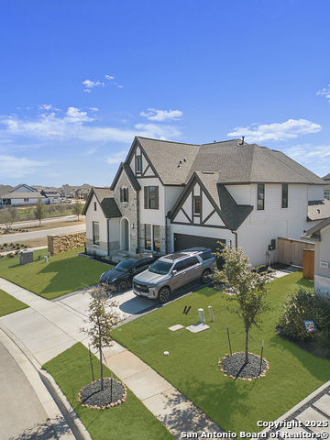
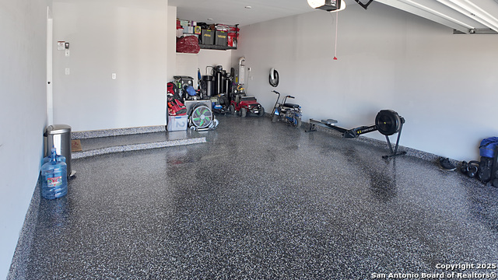
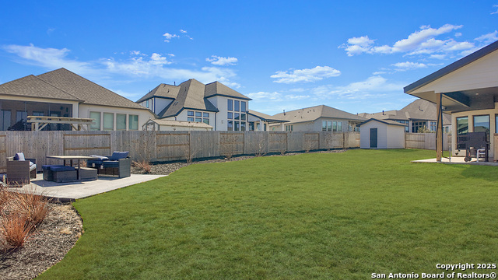
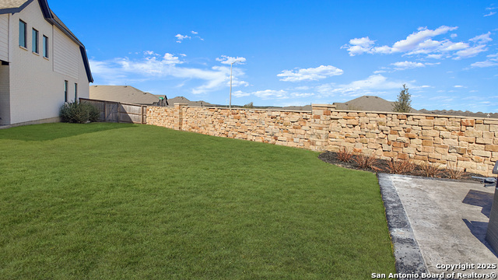
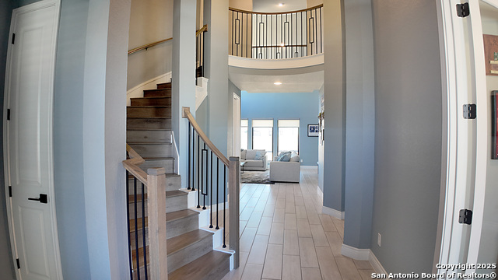
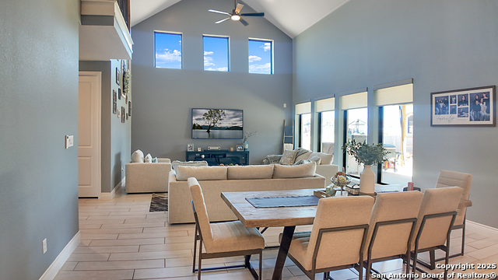
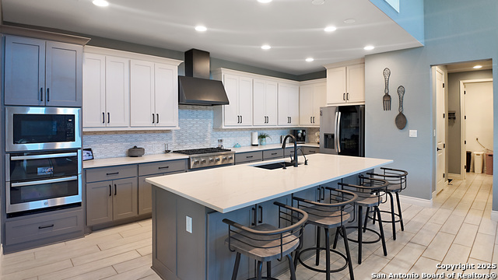
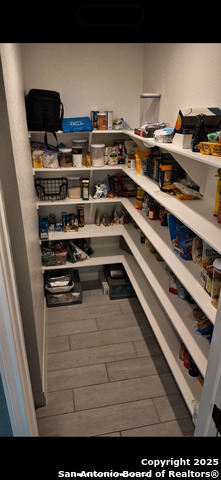
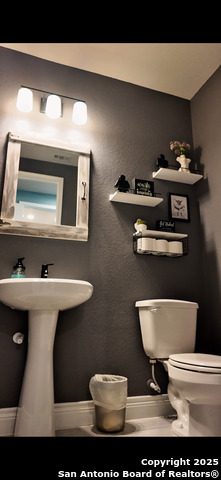
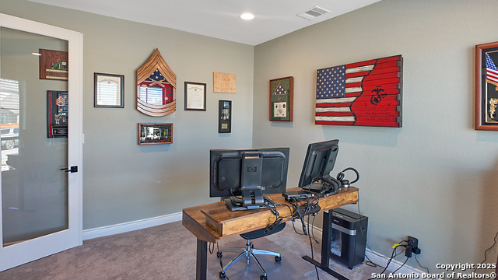
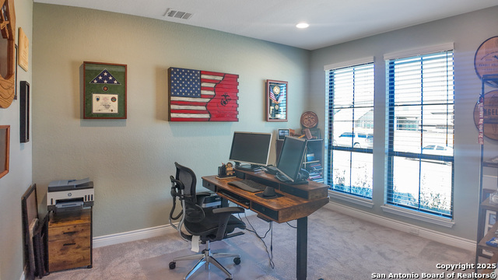
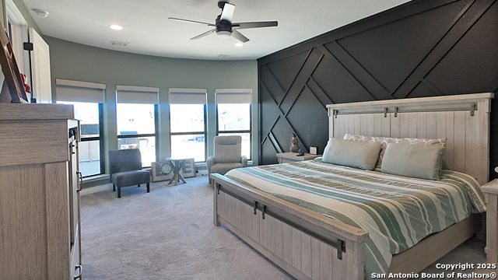
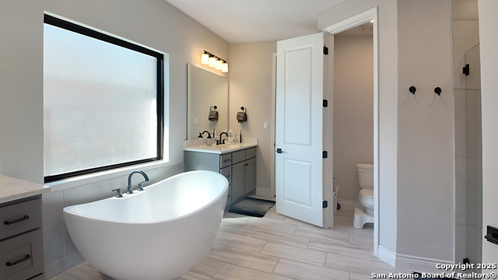
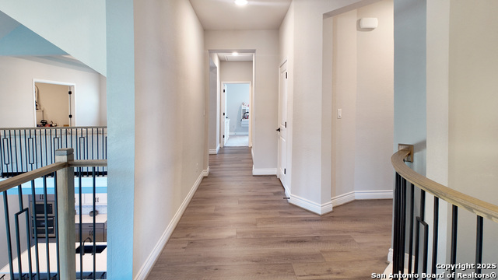
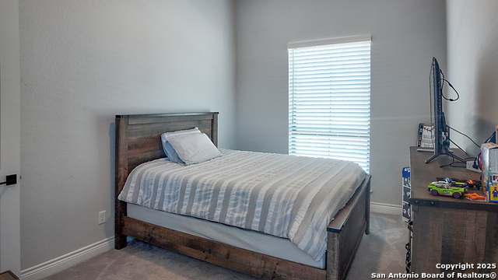
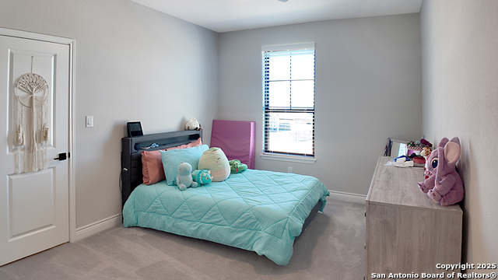
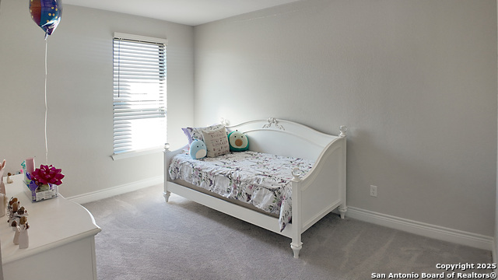
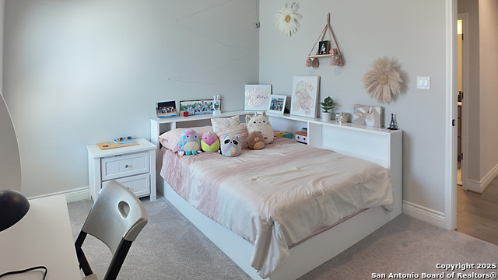
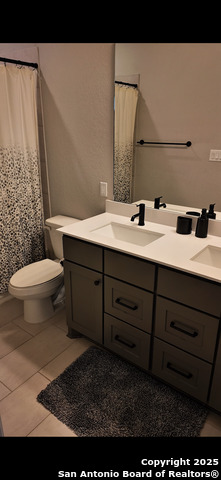
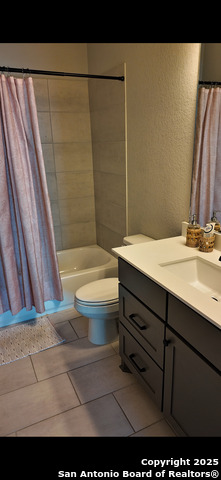
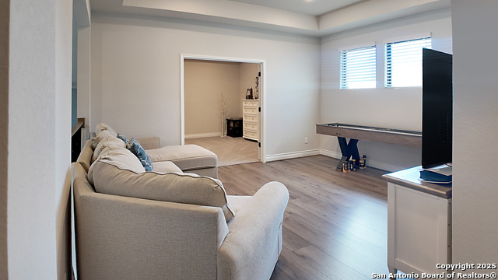
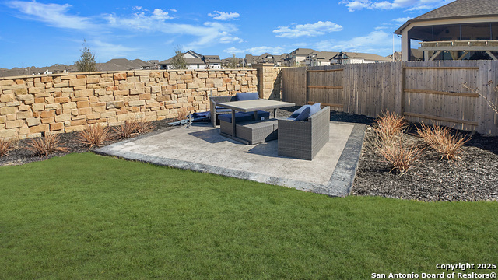
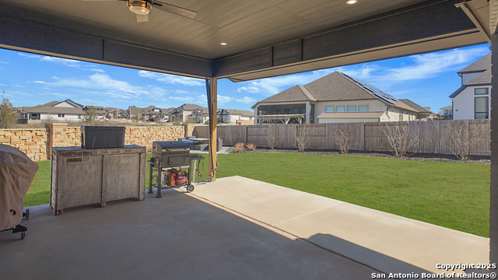
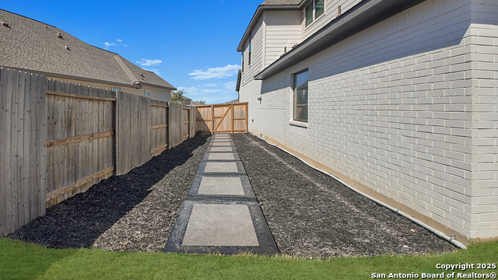































- MLS#: 1861187 ( Single Residential )
- Street Address: 1907 Peres Street
- Viewed: 29
- Price: $885,000
- Price sqft: $233
- Waterfront: No
- Year Built: 2022
- Bldg sqft: 3797
- Bedrooms: 5
- Total Baths: 5
- Full Baths: 4
- 1/2 Baths: 1
- Garage / Parking Spaces: 3
- Days On Market: 44
- Additional Information
- County: COMAL
- City: New Braunfels
- Zipcode: 78132
- Subdivision: Veramendi
- District: New Braunfels
- Elementary School: Veramendi
- Middle School: Oak Run
- High School: New Braunfel
- Provided by: BK Real Estate LLC
- Contact: Joseph Marrujo
- (661) 472-1359

- DMCA Notice
-
Description**MOTIVATED SELLER*** SELLER OFFERING $20,000 in CONCESSIONS! Welcome to 1907 Peres Street, an amazing two story Perry Home situated on a prime corner lot in the newly developing current 475 acre Veramendi subdivision in New Braunfels, Texas. With easy access to IH 35 and State Highway 46, this home blends modern luxury with elegance, offering the perfect setting for comfort and style. Spanning 3,797 square feet, this stunning residence boasts an open floor plan with soaring 20 foot ceilings, abundant natural light, high end finishes, and meticulous attention to detail throughout. Features include: A gourmet kitchen with top of the line stainless steel appliances, custom cabinetry, and an oversized island perfect for entertaining. A spacious primary suite with a spa like en suite bathroom, complete with a soaking tub, walk in shower, and dual vanities. Four additional bedrooms, including two with their own en suite bathrooms, ideal for guests or multi generational living. A flex space that can be used as a home office, gym, or playroom. Designer touches like upgraded LVP flooring, upgraded balusters, and upgraded kitchen cabinets. Step outside to enjoy the beautifully landscaped backyard, featuring a covered patio, ample lawn space, and room for a pool or garden. Don't miss the chance to make this extraordinary property your own. Schedule a showing today!
Features
Possible Terms
- Conventional
- FHA
- VA
- Cash
- USDA
Accessibility
- Ext Door Opening 36"+
- Hallways 42" Wide
- Low Pile Carpet
- Level Lot
- Level Drive
- First Floor Bath
- Full Bath/Bed on 1st Flr
- First Floor Bedroom
- Stall Shower
Air Conditioning
- Two Central
Block
- 60
Builder Name
- Perry Homes
Construction
- Pre-Owned
Contract
- Exclusive Right To Sell
Days On Market
- 68
Dom
- 19
Elementary School
- Veramendi
Energy Efficiency
- Tankless Water Heater
- 16+ SEER AC
- Programmable Thermostat
- 12"+ Attic Insulation
- Double Pane Windows
- Energy Star Appliances
- Radiant Barrier
- Low E Windows
- High Efficiency Water Heater
- Cellulose Insulation
- Ceiling Fans
Exterior Features
- Brick
- Stone/Rock
- Cement Fiber
Fireplace
- One
- Family Room
Floor
- Carpeting
- Ceramic Tile
Foundation
- Slab
Garage Parking
- Three Car Garage
- Attached
Green Certifications
- HERS Rated
- HERS 0-85
Green Features
- Low Flow Commode
- Low Flow Fixture
- EF Irrigation Control
- Mechanical Fresh Air
Heating
- Central
Heating Fuel
- Natural Gas
High School
- New Braunfel
Home Owners Association Fee
- 660
Home Owners Association Frequency
- Annually
Home Owners Association Mandatory
- Mandatory
Home Owners Association Name
- CO HERE
Inclusions
- Ceiling Fans
- Washer Connection
- Dryer Connection
- Cook Top
- Built-In Oven
- Self-Cleaning Oven
- Microwave Oven
- Gas Cooking
- Disposal
- Dishwasher
- Vent Fan
- Smoke Alarm
- Pre-Wired for Security
- Garage Door Opener
- Plumb for Water Softener
- Carbon Monoxide Detector
Instdir
- I-35 N
- take exit 184. RT towards Texas 337/Rueckle Rd. Drive straight for 6.4 miles towards Borchers Blvd. RT onto Borchers Blvd LFT on to Oak Run Park Way. LFT onto Borchers Blvd. LFT onto Peres St
Interior Features
- Three Living Area
- Liv/Din Combo
- Separate Dining Room
- Eat-In Kitchen
- Two Eating Areas
- Island Kitchen
- Breakfast Bar
- Walk-In Pantry
- Study/Library
- Game Room
- Media Room
- Utility Room Inside
- High Ceilings
- Open Floor Plan
- Pull Down Storage
- Cable TV Available
- High Speed Internet
- Walk in Closets
Kitchen Length
- 10
Legal Description
- Veramendi Precinct 14-1
- Block 60
- Lot 6
Lot Description
- Corner
Lot Dimensions
- 137x70
Middle School
- Oak Run
Miscellaneous
- Builder 10-Year Warranty
- M.U.D.
- No City Tax
Multiple HOA
- No
Neighborhood Amenities
- Waterfront Access
- Pool
- Tennis
- Clubhouse
- Park/Playground
- Jogging Trails
- Sports Court
Owner Lrealreb
- No
Ph To Show
- 210-222-2227
Possession
- Closing/Funding
Property Type
- Single Residential
Roof
- Composition
School District
- New Braunfels
Source Sqft
- Appsl Dist
Style
- Two Story
- Texas Hill Country
Total Tax
- 18500
Views
- 29
Water/Sewer
- Water System
- Sewer System
Window Coverings
- None Remain
Year Built
- 2022
Property Location and Similar Properties