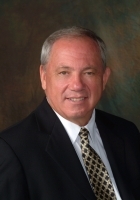
- Ron Tate, Broker,CRB,CRS,GRI,REALTOR ®,SFR
- By Referral Realty
- Mobile: 210.861.5730
- Office: 210.479.3948
- Fax: 210.479.3949
- rontate@taterealtypro.com
Property Photos
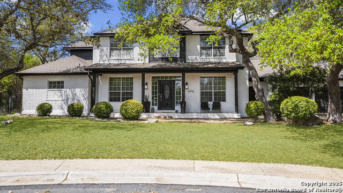

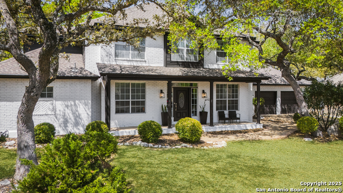
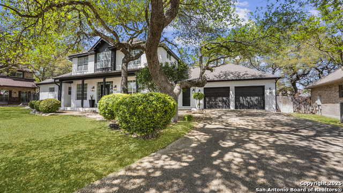
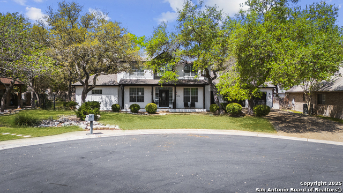
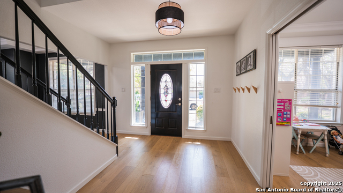
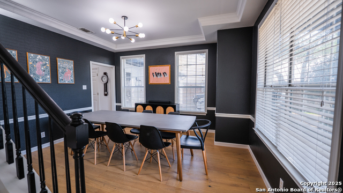
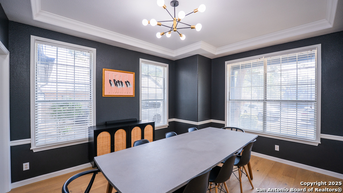
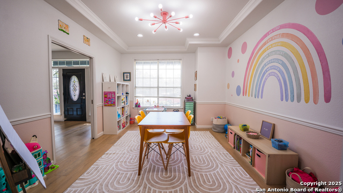
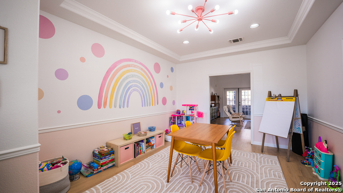
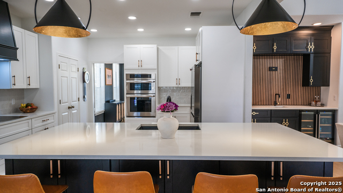
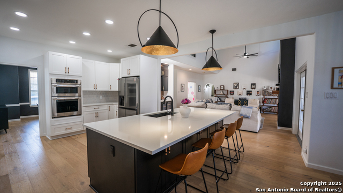
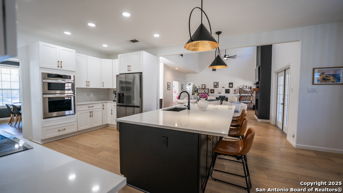
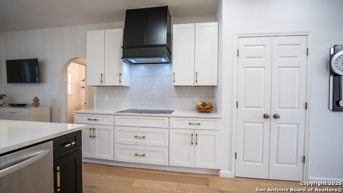
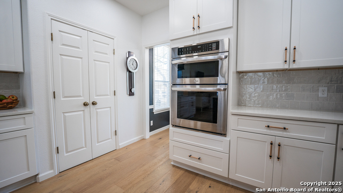
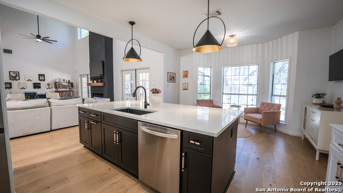
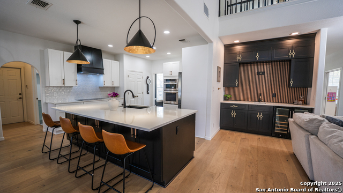
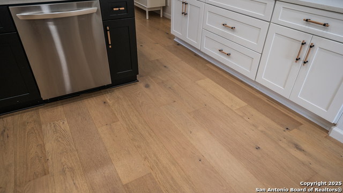
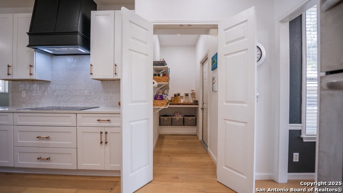
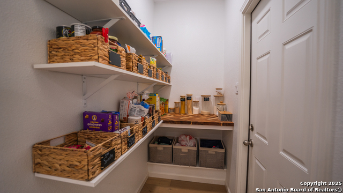
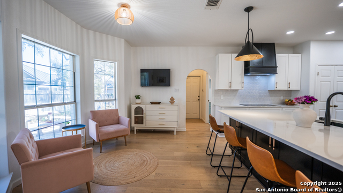
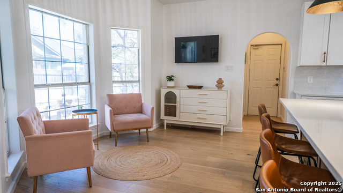
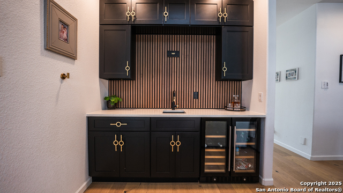
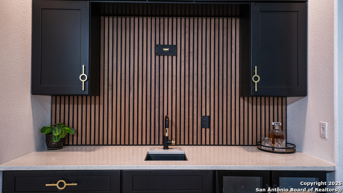
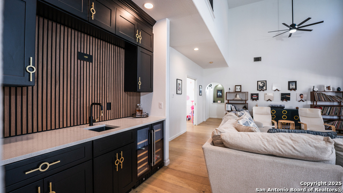
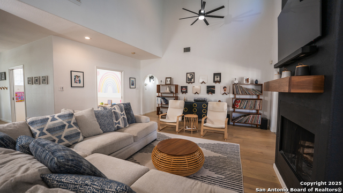
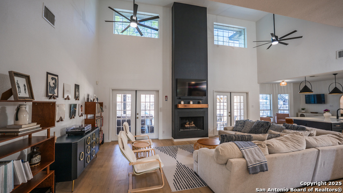
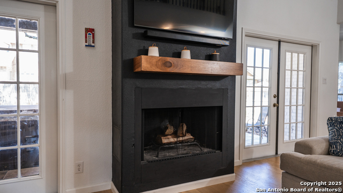
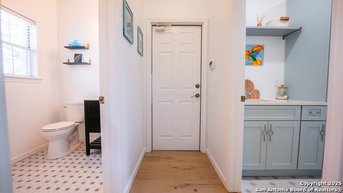
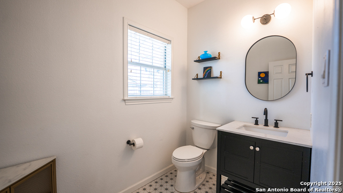
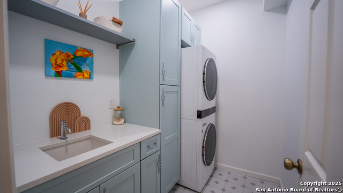
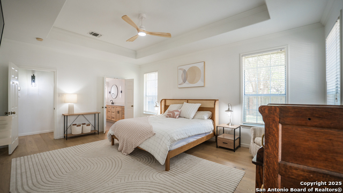
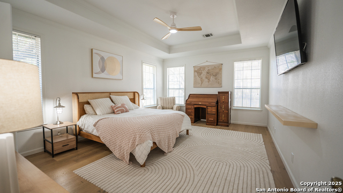
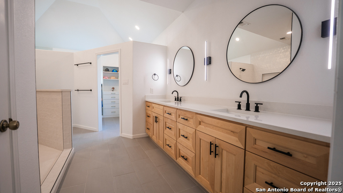
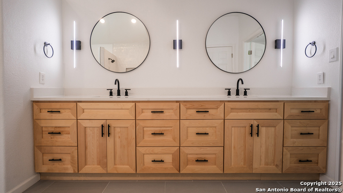
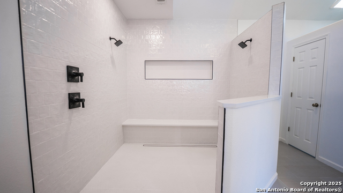
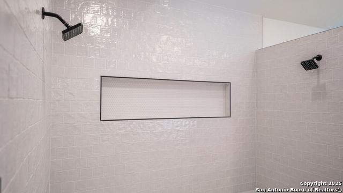
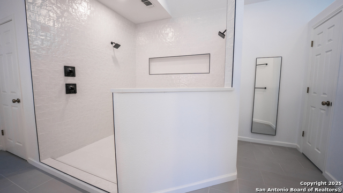
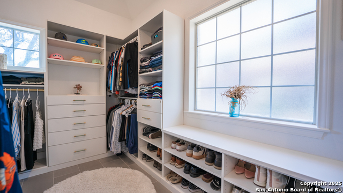
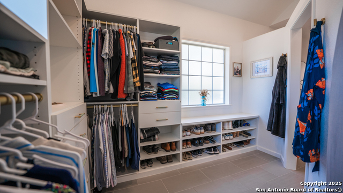
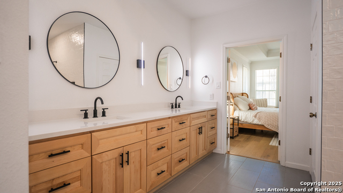
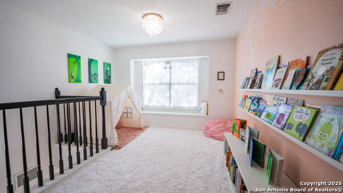
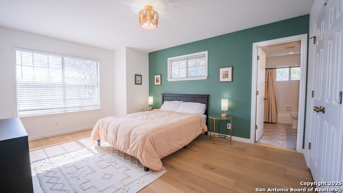
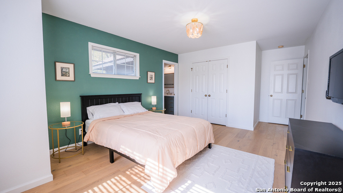
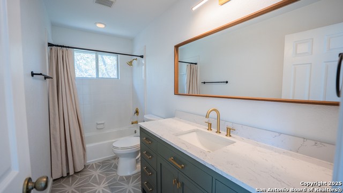
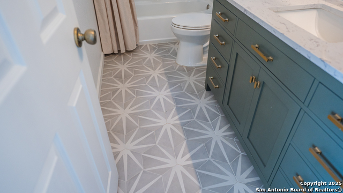
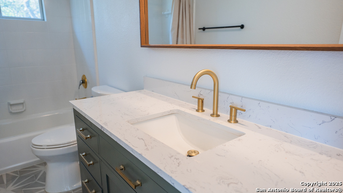
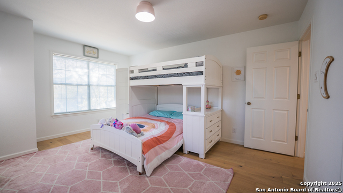
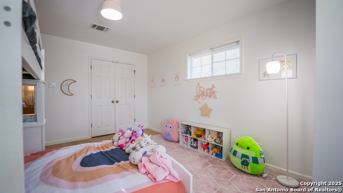
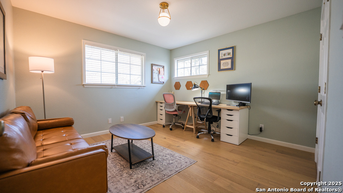
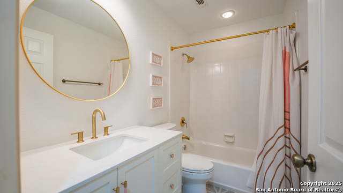
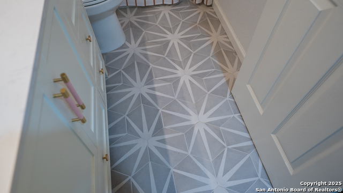
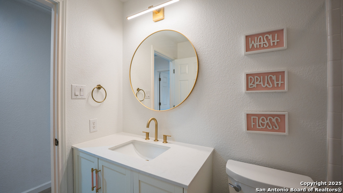
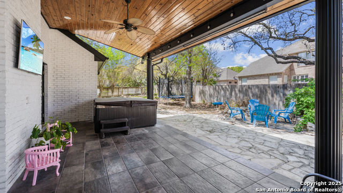
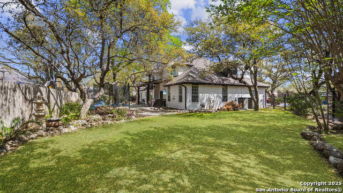
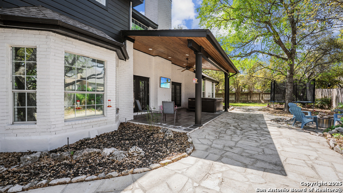
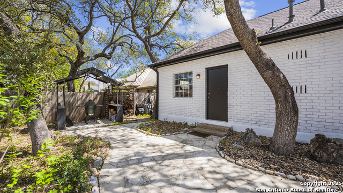
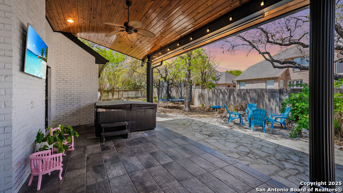
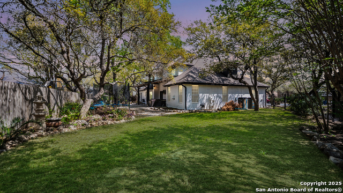
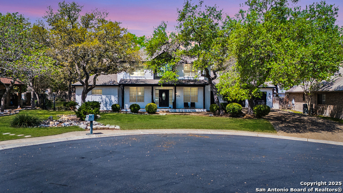
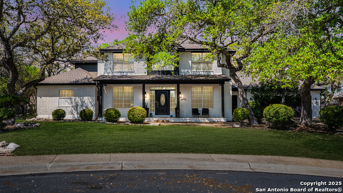






- MLS#: 1861170 ( Single Residential )
- Street Address: 18207 Newcliff
- Viewed: 19
- Price: $775,000
- Price sqft: $233
- Waterfront: No
- Year Built: 1996
- Bldg sqft: 3325
- Bedrooms: 4
- Total Baths: 4
- Full Baths: 3
- 1/2 Baths: 1
- Garage / Parking Spaces: 2
- Days On Market: 43
- Additional Information
- County: BEXAR
- City: San Antonio
- Zipcode: 78259
- Subdivision: Emerald Forest
- Elementary School: Bulverde Creek
- Middle School: Tex Hill
- High School: Johnson
- Provided by: Becker Properties, LLC
- Contact: Philip Becker
- (210) 274-2774

- DMCA Notice
-
DescriptionFully renovated J&J built custom estate tucked on a cul de sac, within walking distance of the community pool, in the prestigious, guard gated Emerald Forest. This home, surrounded by mature trees, includes a roof under three years old, new white oak wood flooring throughout, updated fixtures, and designer finishes. The kitchen features an oversized island with quartz countertops, a walk in pantry, and high end stainless steel appliances, including a convection oven, smooth cooktop, and custom vent hood. Downstairs features a sophisticated wet bar, a private study, soaring 18 foot ceilings, a patio with tongue and groove ceiling, a 6 person spa, and a lush backyard. The main floor primary suite has a luxurious en suite bath with quartz countertops, a grand walk in shower, a walk in closet, and linen storage. Upstairs features a second living area/playroom, a spacious junior suite with its own en suite, and two additional bedrooms that share a full bath with natural light and generous closet space. Key updates include LeafGuard gutters, sprinkler system, finished 2 car garage with backyard access, water softener, and two Trane 20 SEER HVAC units. Residents of Emerald Forest enjoy 24/7 guarded security, pool, basketball, tennis/pickleball courts, jogging trails, and top rated NEISD schools. This estate blends timeless elegance with modern luxury in one of San Antonio's most sought after communities.
Features
Possible Terms
- Conventional
- VA
- TX Vet
- Cash
Air Conditioning
- Two Central
Apprx Age
- 29
Builder Name
- J&J
Construction
- Pre-Owned
Contract
- Exclusive Right To Sell
Days On Market
- 42
Dom
- 42
Elementary School
- Bulverde Creek
Exterior Features
- Brick
Fireplace
- One
- Living Room
- Wood Burning
- Gas
Floor
- Ceramic Tile
- Wood
Foundation
- Slab
Garage Parking
- Two Car Garage
- Attached
Heating
- Central
Heating Fuel
- Natural Gas
High School
- Johnson
Home Owners Association Fee
- 479
Home Owners Association Frequency
- Quarterly
Home Owners Association Mandatory
- Mandatory
Home Owners Association Name
- EMERALD FOREST HOA
Inclusions
- Ceiling Fans
- Chandelier
- Washer Connection
- Dryer Connection
- Cook Top
- Built-In Oven
- Self-Cleaning Oven
- Microwave Oven
- Disposal
- Dishwasher
- Water Softener (owned)
- Wet Bar
- Vent Fan
- Gas Water Heater
- Garage Door Opener
- Solid Counter Tops
- Custom Cabinets
- Private Garbage Service
Instdir
- Emerald Forest Dr to Newcliff
Interior Features
- Two Living Area
- Separate Dining Room
- Eat-In Kitchen
- Two Eating Areas
- Island Kitchen
- Breakfast Bar
- Walk-In Pantry
- Study/Library
- Utility Room Inside
- High Ceilings
- Open Floor Plan
- Cable TV Available
- High Speed Internet
- Laundry Room
- Walk in Closets
Kitchen Length
- 16
Legal Desc Lot
- 211
Legal Description
- Ncb 34955A Blk Lot 211 (Emerald Forest Pud Ut-2) "Emerald Fo
Lot Description
- Cul-de-Sac/Dead End
- 1/4 - 1/2 Acre
- Mature Trees (ext feat)
Lot Improvements
- Street Paved
- Curbs
- Street Gutters
- Sidewalks
- Streetlights
- Fire Hydrant w/in 500'
- Private Road
Middle School
- Tex Hill
Miscellaneous
- Virtual Tour
Multiple HOA
- No
Neighborhood Amenities
- Pool
- Tennis
- Park/Playground
- Jogging Trails
- Sports Court
- Basketball Court
- Guarded Access
Occupancy
- Owner
Owner Lrealreb
- No
Ph To Show
- 2102222227
Possession
- Closing/Funding
Property Type
- Single Residential
Recent Rehab
- Yes
Roof
- Heavy Composition
Source Sqft
- Appraiser
Style
- Two Story
Total Tax
- 14598
Utility Supplier Elec
- CPS
Utility Supplier Gas
- CPS
Utility Supplier Grbge
- Private
Utility Supplier Sewer
- City
Utility Supplier Water
- SAWS
Views
- 19
Virtual Tour Url
- https://vimeo.com/1070692365
Water/Sewer
- Water System
- Sewer System
Window Coverings
- None Remain
Year Built
- 1996
Property Location and Similar Properties