
- Ron Tate, Broker,CRB,CRS,GRI,REALTOR ®,SFR
- By Referral Realty
- Mobile: 210.861.5730
- Office: 210.479.3948
- Fax: 210.479.3949
- rontate@taterealtypro.com
Property Photos
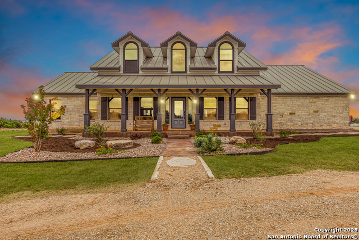

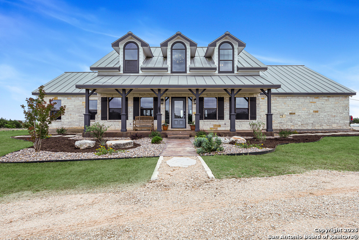
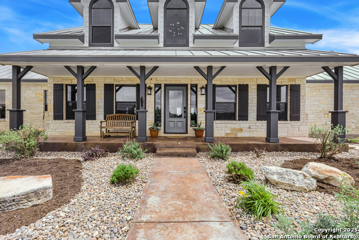
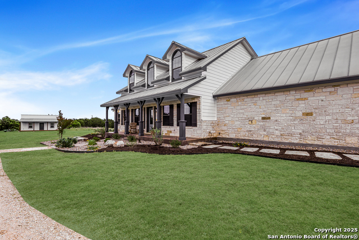
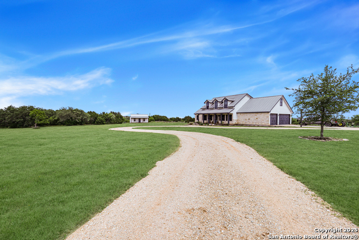
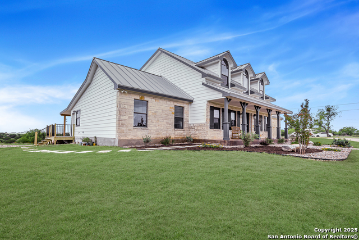
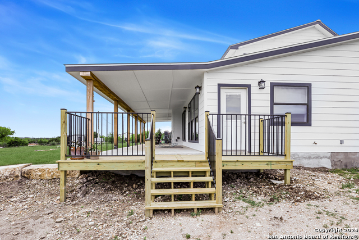
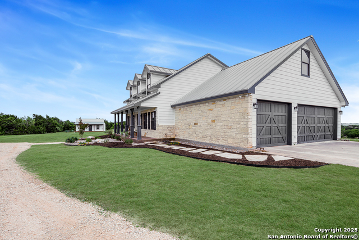
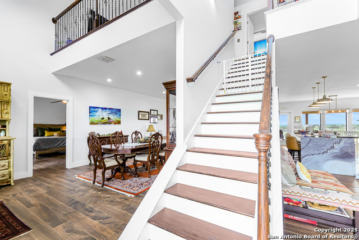
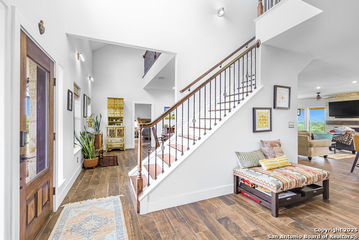
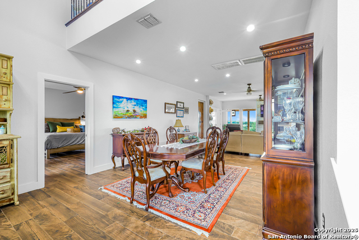
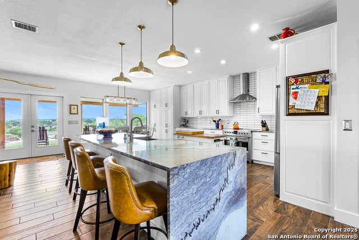
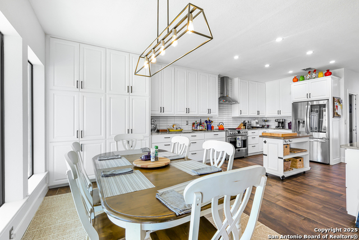
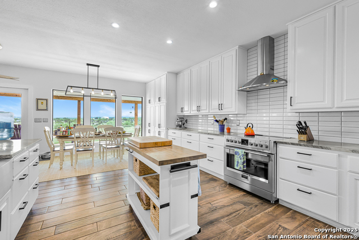
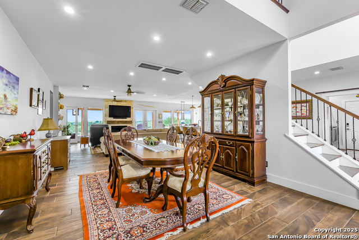
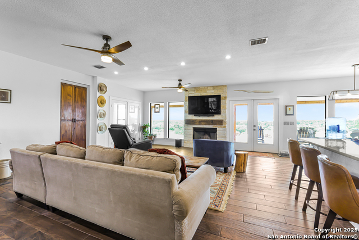
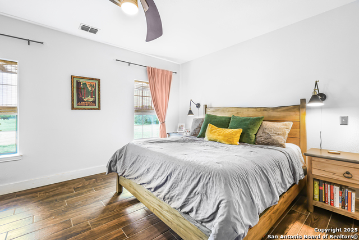
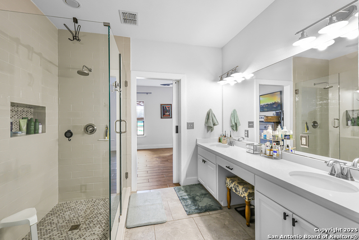
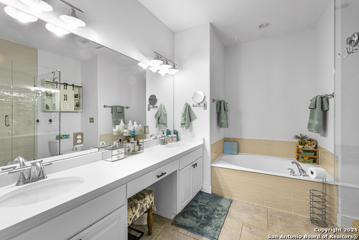
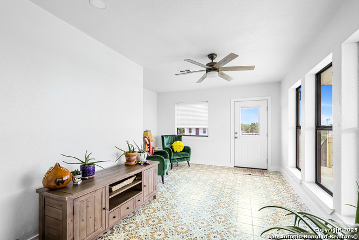
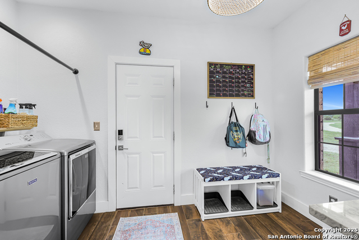
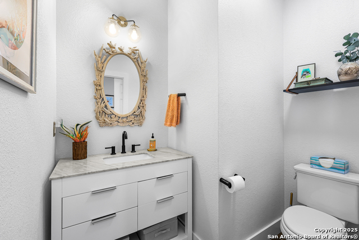
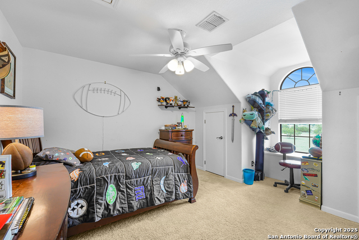
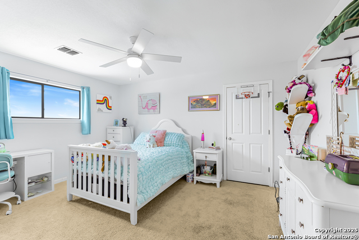
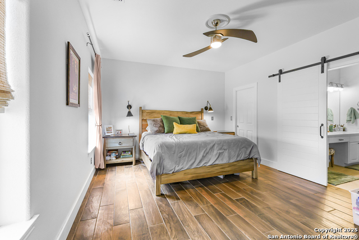
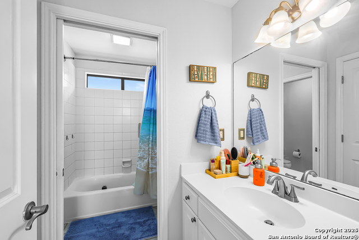
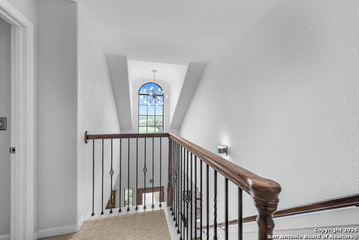
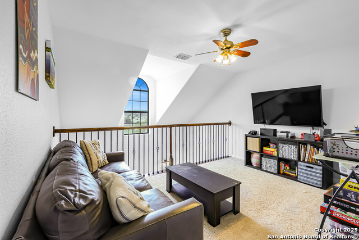
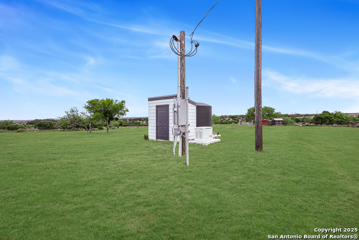
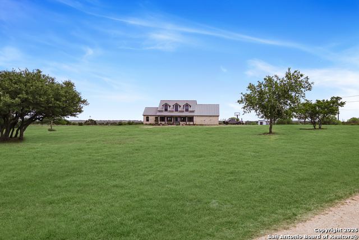
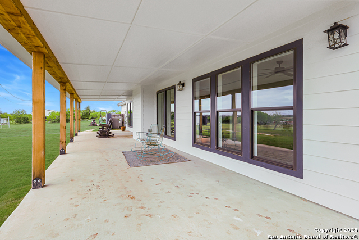
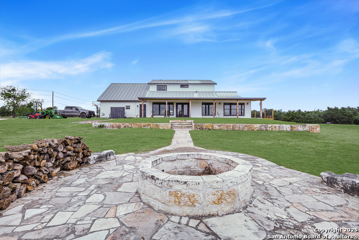
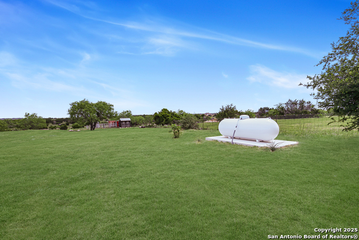
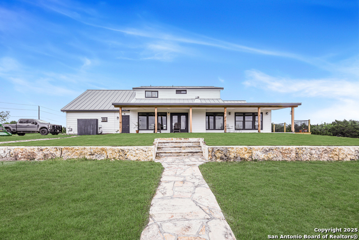
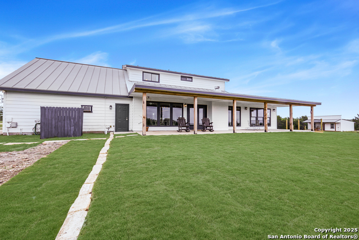
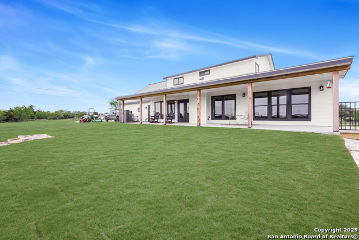
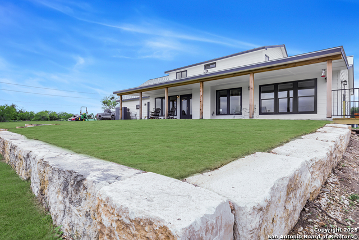
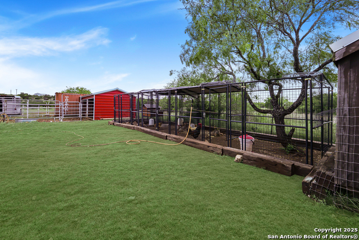
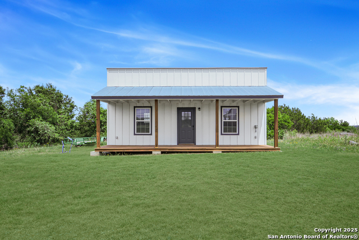
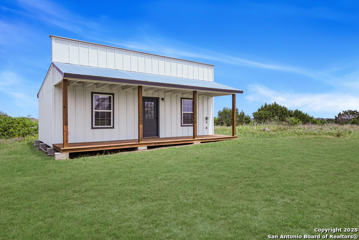











- MLS#: 1861154 ( Single Residential )
- Street Address: 186 Maverick
- Viewed: 39
- Price: $1,449,000
- Price sqft: $488
- Waterfront: No
- Year Built: 2004
- Bldg sqft: 2971
- Bedrooms: 4
- Total Baths: 3
- Full Baths: 2
- 1/2 Baths: 1
- Garage / Parking Spaces: 3
- Days On Market: 90
- Acreage: 20.00 acres
- Additional Information
- County: COMAL
- City: New Braunfels
- Zipcode: 78132
- Subdivision: Eden Ranch 1
- District: Comal
- Elementary School: Mountain Valley
- Middle School: Mountain Valley
- High School: Canyon Lake
- Provided by: IH 10 Realty
- Contact: Reggie Hock
- (210) 535-8815

- DMCA Notice
-
DescriptionWelcome to 186 Maverick in New Braunfels, TX, a rare opportunity to own your own private Hill Country retreat. This stunning 4 bedroom, 2.5 bath home sits on 20 fully fenced and cross fenced acres, offering the perfect blend of peaceful seclusion and modern convenience. The spacious, thoughtfully designed floor plan features a 2020 living room with a wall of windows that frame breathtaking Hill Country views, a cozy wood burning fireplace, and a formal dining area perfect for family gatherings. The gourmet kitchen is a chef's dream, complete with a 36" Fulgor induction range, GE Cafe convection oven and microwave, a large quartz island, and custom cabinetry. The elegant primary suite offers comfort and privacy with a walk in closet and a luxurious bathroom featuring double vanities. Additional living spaces include a versatile bonus room that can serve as an office, game room, or flex space to suit your lifestyle. Step outside to a full length covered deck ideal for entertaining or simply enjoying the sunset, plus a dedicated fire pit area for cozy evenings under the stars. The property also features an oversized three car garage and a well equipped ranch infrastructure, including a barn, powered storage building, paddock, and a chicken coop. Designed for self sufficiency, the home includes a private well, a 3,000 gallon water storage system with a softener, a Generac whole house generator, and an on site propane tank. This incredible property offers easy access to New Braunfels, Gruene, Canyon Lake, Wimberley, San Antonio, and Austin, making it the perfect balance of Hill Country living and city convenience. Whether you're looking for a serene homestead, a working ranch, or an entertainer's paradise, 186 Maverick delivers it all. Don't miss this chance to own a piece of Texas paradise.
Features
Possible Terms
- Conventional
- VA
- Cash
Air Conditioning
- One Central
Apprx Age
- 21
Builder Name
- DAMOUTH
Construction
- Pre-Owned
Contract
- Exclusive Right To Sell
Days On Market
- 84
Currently Being Leased
- No
Dom
- 84
Elementary School
- Mountain Valley
Energy Efficiency
- Tankless Water Heater
- Programmable Thermostat
- Double Pane Windows
Exterior Features
- Asbestos Shingle
- 4 Sides Masonry
- Stone/Rock
- Other
Fireplace
- One
- Living Room
Floor
- Other
Foundation
- Slab
Garage Parking
- Three Car Garage
Green Features
- Drought Tolerant Plants
Heating
- Central
Heating Fuel
- Electric
High School
- Canyon Lake
Home Owners Association Mandatory
- None
Home Faces
- North
Inclusions
- Ceiling Fans
- Chandelier
- Washer Connection
- Dryer Connection
- Self-Cleaning Oven
- Microwave Oven
- Stove/Range
- Gas Grill
- Disposal
- Dishwasher
- Ice Maker Connection
- Water Softener (owned)
- Vent Fan
- Smoke Alarm
- Security System (Owned)
- Pre-Wired for Security
- Garage Door Opener
- Solid Counter Tops
- Custom Cabinets
Instdir
- purgatory
Interior Features
- Two Living Area
- Eat-In Kitchen
- Island Kitchen
- Breakfast Bar
- Walk-In Pantry
- Study/Library
- Game Room
- Utility Room Inside
- 1st Floor Lvl/No Steps
- High Ceilings
- Open Floor Plan
- Pull Down Storage
- Cable TV Available
- High Speed Internet
- Laundry Main Level
- Laundry Lower Level
- Laundry Room
- Telephone
- Walk in Closets
Kitchen Length
- 18
Legal Desc Lot
- 24-A
Legal Description
- Eden Ranch 1
- Lot 24-A
Lot Description
- Cul-de-Sac/Dead End
- County VIew
- Horses Allowed
- 15 Acres Plus
- Hunting Permitted
- Partially Wooded
- Mature Trees (ext feat)
- Gently Rolling
Middle School
- Mountain Valley
Miscellaneous
- Home Service Plan
- No City Tax
- School Bus
Neighborhood Amenities
- Other - See Remarks
Occupancy
- Owner
Other Structures
- Barn(s)
- Guest House
- Shed(s)
- Storage
Owner Lrealreb
- No
Ph To Show
- 2102222227
Possession
- Closing/Funding
Property Type
- Single Residential
Recent Rehab
- Yes
Roof
- Heavy Composition
School District
- Comal
Source Sqft
- Appraiser
Style
- Two Story
- Contemporary
Total Tax
- 12012
Views
- 39
Water/Sewer
- Private Well
- Aerobic Septic
Window Coverings
- Some Remain
Year Built
- 2004
Property Location and Similar Properties