
- Ron Tate, Broker,CRB,CRS,GRI,REALTOR ®,SFR
- By Referral Realty
- Mobile: 210.861.5730
- Office: 210.479.3948
- Fax: 210.479.3949
- rontate@taterealtypro.com
Property Photos
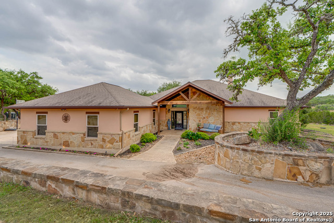

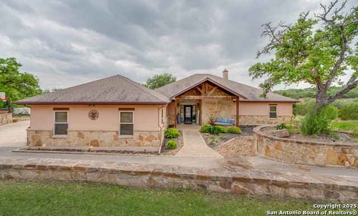
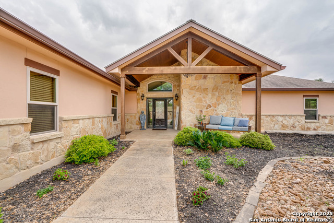
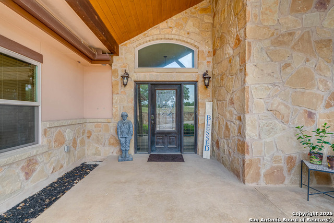
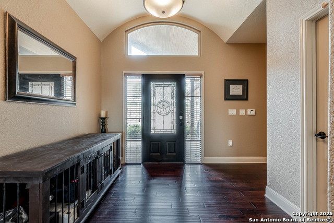
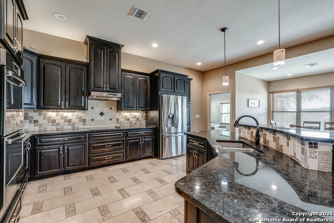
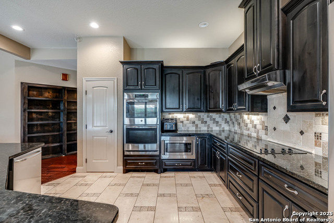
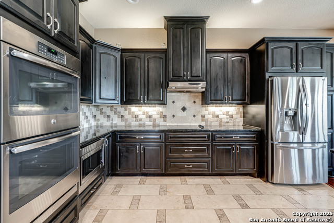
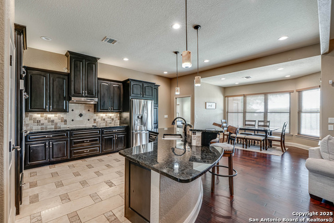
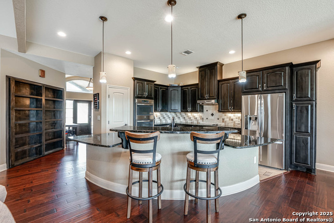
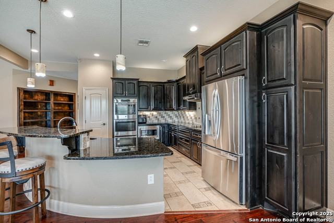
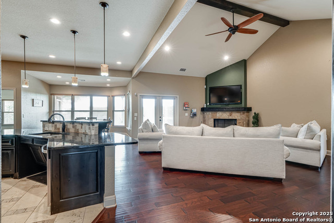
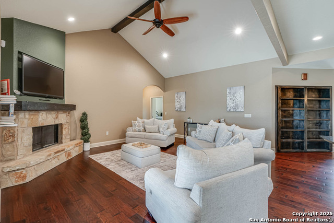
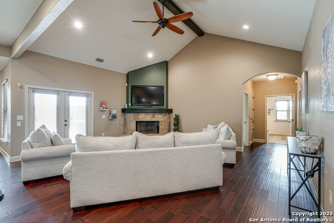
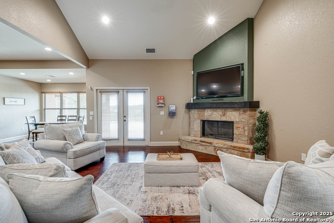
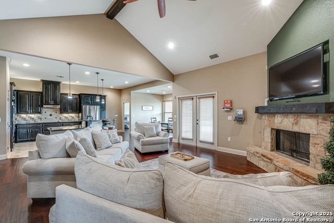
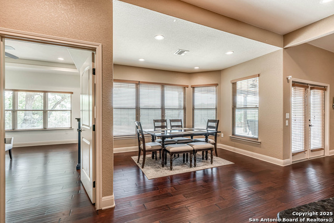
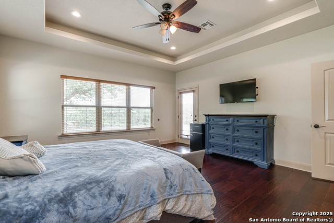
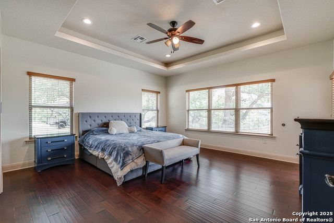
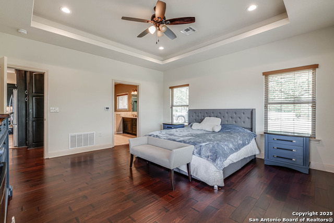
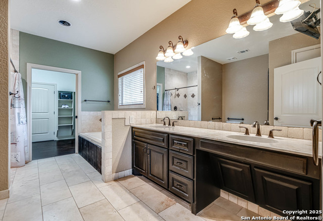
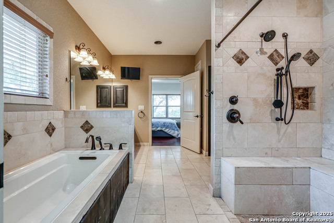
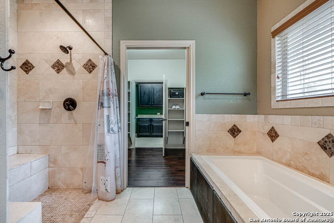
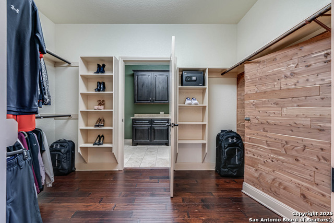
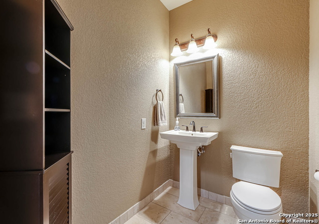
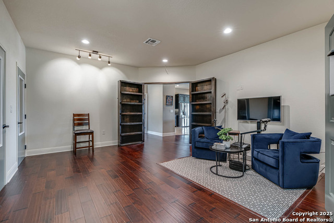
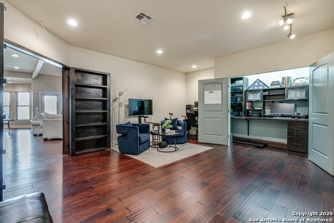
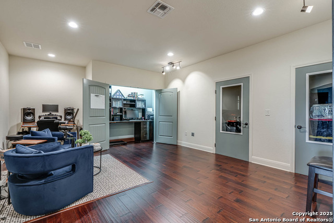
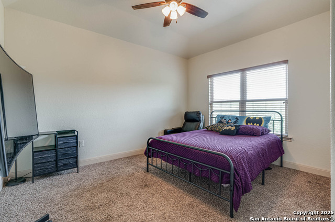
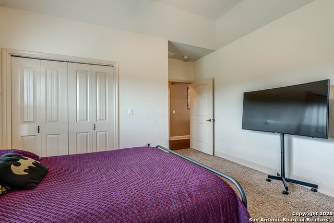
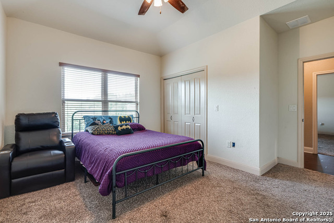
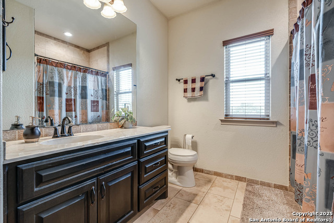
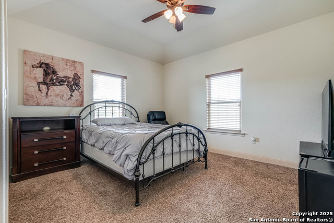
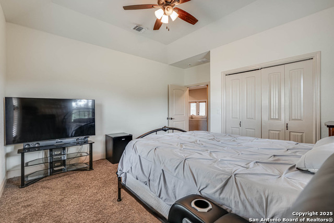
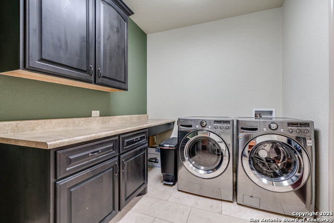
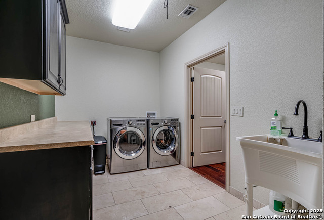
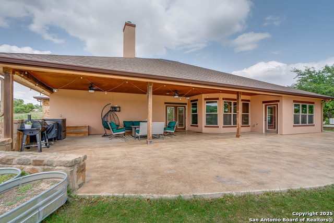
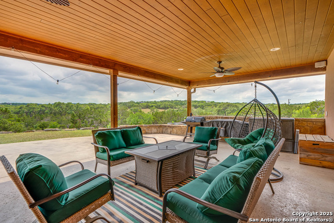
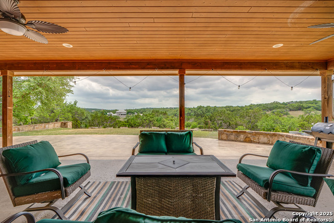
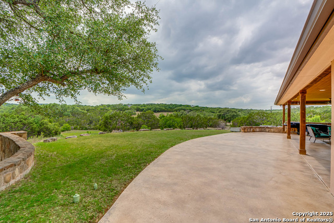
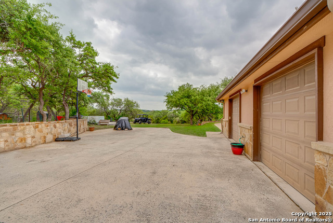
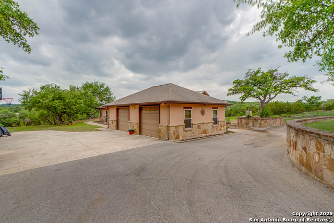
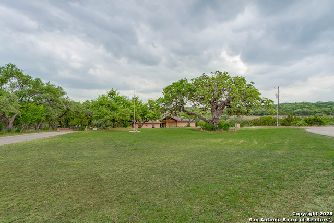
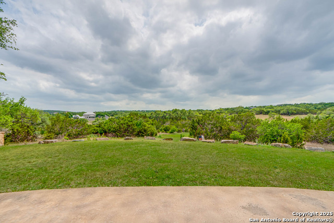
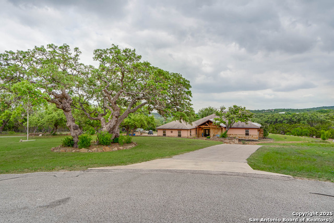
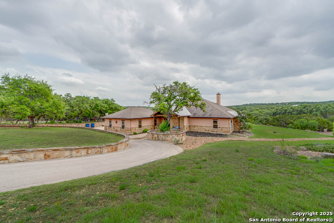
- MLS#: 1861147 ( Single Residential )
- Street Address: 1117 Rebecca Way
- Viewed: 20
- Price: $730,000
- Price sqft: $278
- Waterfront: No
- Year Built: 2014
- Bldg sqft: 2630
- Bedrooms: 4
- Total Baths: 3
- Full Baths: 2
- 1/2 Baths: 1
- Garage / Parking Spaces: 3
- Days On Market: 44
- Acreage: 5.10 acres
- Additional Information
- County: COMAL
- City: Canyon Lake
- Zipcode: 78133
- Subdivision: Rebecca Creek Ranches
- District: Comal
- Elementary School: Bill Brown
- Middle School: Smiton Valley
- High School: Smiton Valley
- Provided by: Keller Williams Heritage
- Contact: Adriaan Mangum
- (512) 546-3580

- DMCA Notice
-
DescriptionThis home offers superb features everywhere you look, from the gorgeous stonework in the circle driveway to the 5 acres out back. Inside, you'll find 3 bedrooms, 2 and a half bathrooms and a secret passageway leading to the professionally designed soundproof study/music studio. That's not the only secret this home holds either, even the master closet features a hidden storeroom that's perfect for a gun safe or valuables. The home is fully ADA compliant with oversized doors and a wheelchair accessible layout. The 2.5 car garage is plenty spacious for tool benches and extra storage. The backyard offers those beautiful hill country views that we all love and the massive covered patio ensures that you'll enjoy all your time outdoors. Horses are allowed!
Features
Possible Terms
- Conventional
- FHA
- VA
- Cash
Accessibility
- 2+ Access Exits
- Int Door Opening 32"+
- Ext Door Opening 36"+
- Kitchen Modifications
Air Conditioning
- One Central
Apprx Age
- 11
Block
- N/A
Builder Name
- Unknown
Construction
- Pre-Owned
Contract
- Exclusive Right To Sell
Days On Market
- 42
Dom
- 42
Elementary School
- Bill Brown
Exterior Features
- Stone/Rock
- Stucco
Fireplace
- Not Applicable
Floor
- Ceramic Tile
- Wood
Foundation
- Slab
Garage Parking
- Three Car Garage
Heating
- Central
Heating Fuel
- Electric
High School
- Smithson Valley
Home Owners Association Fee
- 700
Home Owners Association Frequency
- Annually
Home Owners Association Mandatory
- Mandatory
Home Owners Association Name
- REBECCA CREEK RANCHES
Inclusions
- Ceiling Fans
- Washer Connection
- Dryer Connection
Instdir
- Heading south on Rebecca Creek Rd
- turn left onto Rebecca Ranch Rd
- then turn left at Owl Branch Twin River
- then turn left onto Rebecca's Way. The home is the last one on the left.
Interior Features
- One Living Area
- Separate Dining Room
- Eat-In Kitchen
- Breakfast Bar
- Walk-In Pantry
- Study/Library
- Game Room
- Utility Room Inside
- 1st Floor Lvl/No Steps
- High Ceilings
- Open Floor Plan
Kitchen Length
- 13
Legal Description
- Rebecca Creek Ranches 1
- Lot 5
Lot Description
- Horses Allowed
Middle School
- Smithson Valley
Multiple HOA
- No
Neighborhood Amenities
- Controlled Access
- Pool
Owner Lrealreb
- No
Ph To Show
- 800-746-9464
Possession
- Closing/Funding
Property Type
- Single Residential
Roof
- Composition
School District
- Comal
Source Sqft
- Appsl Dist
Style
- One Story
- Texas Hill Country
Total Tax
- 11823.26
Views
- 20
Water/Sewer
- Septic
Window Coverings
- All Remain
Year Built
- 2014
Property Location and Similar Properties