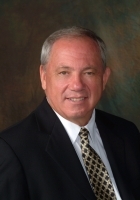
- Ron Tate, Broker,CRB,CRS,GRI,REALTOR ®,SFR
- By Referral Realty
- Mobile: 210.861.5730
- Office: 210.479.3948
- Fax: 210.479.3949
- rontate@taterealtypro.com
Property Photos
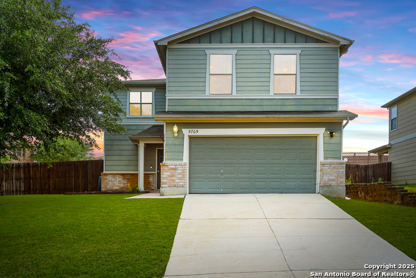

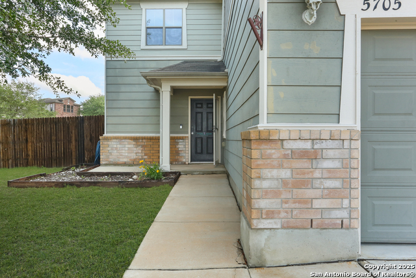
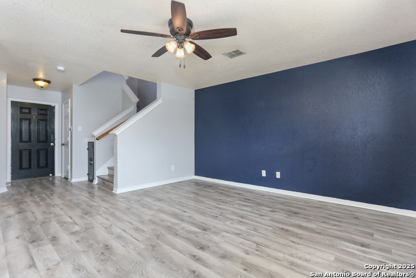
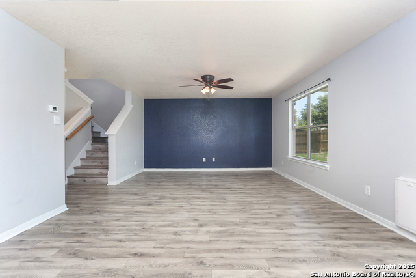
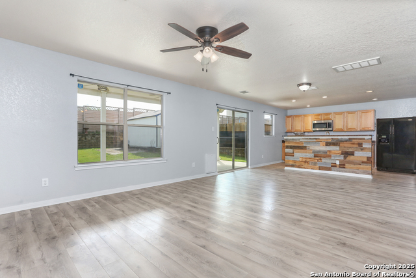
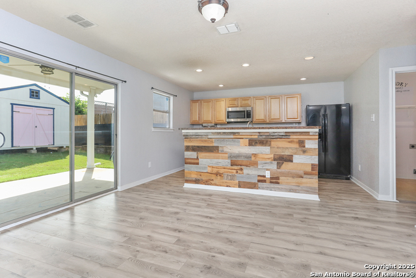
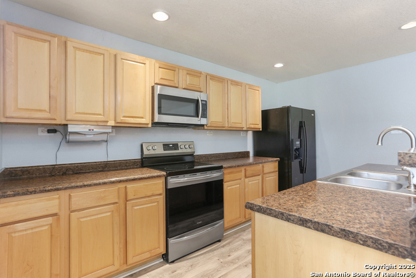
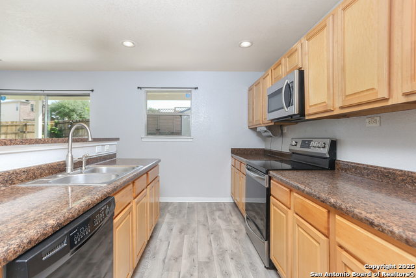
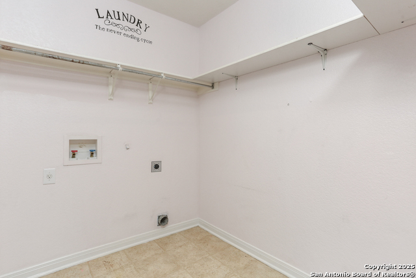
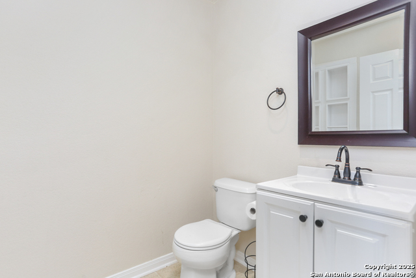
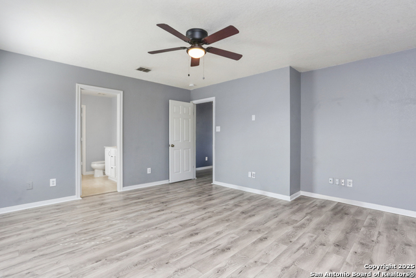
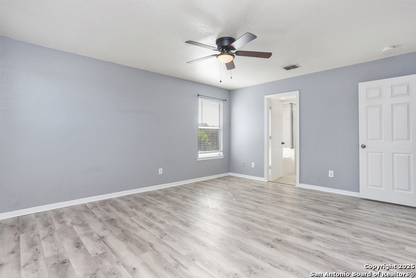
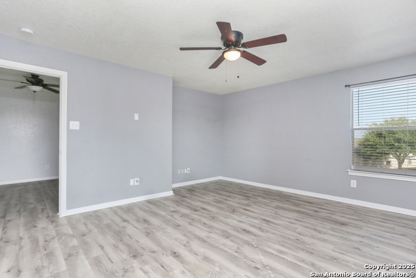
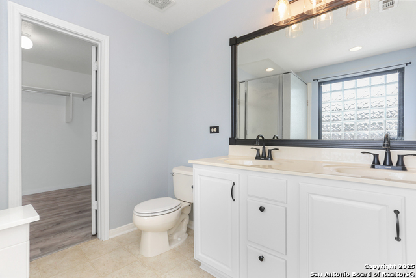
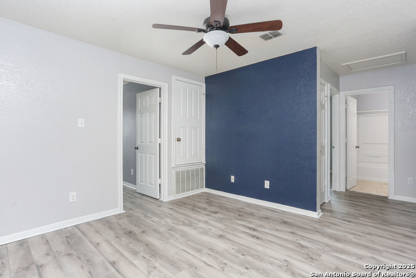
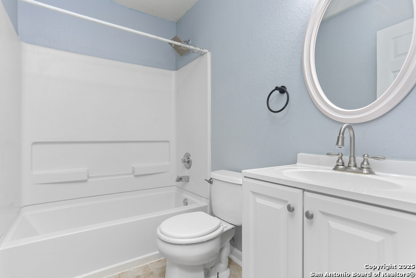
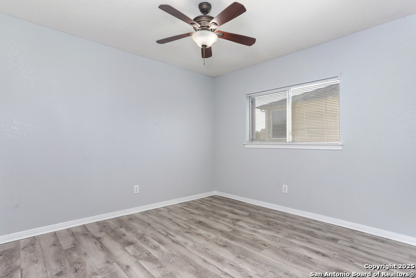
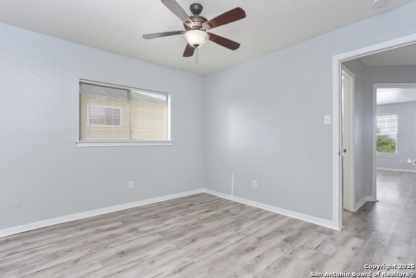
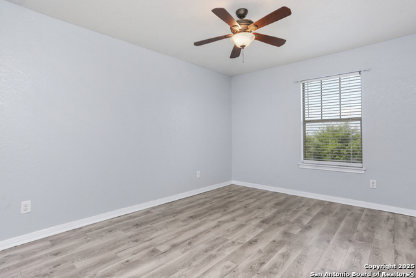
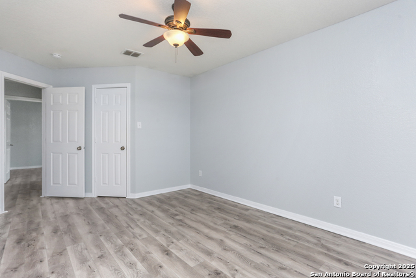
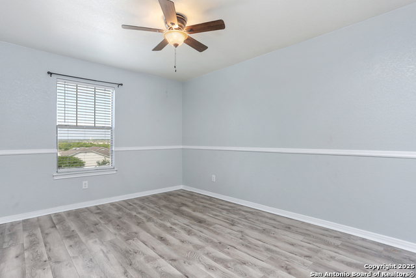
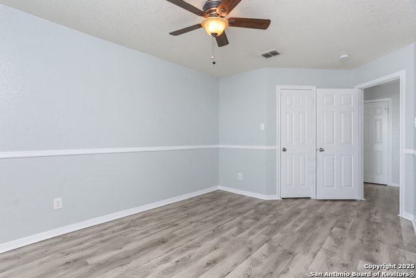
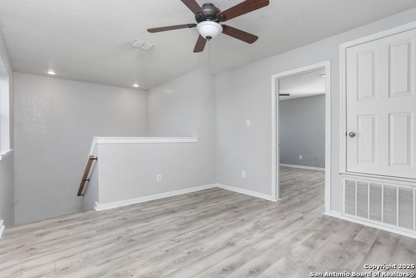
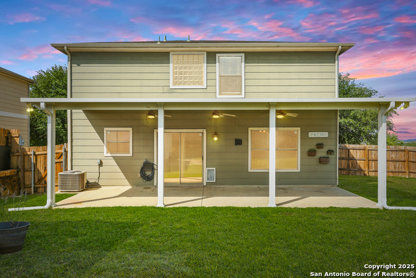
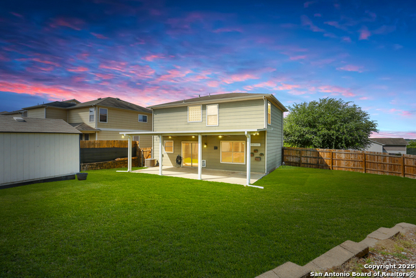
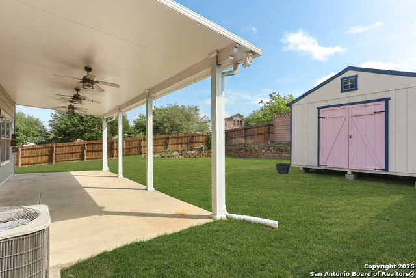
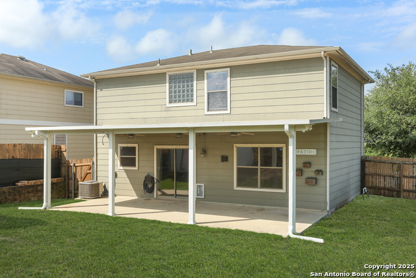
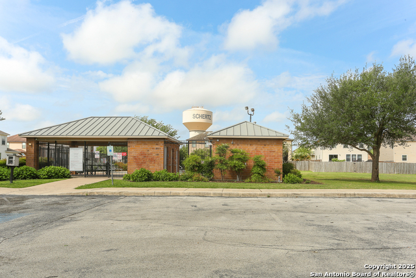
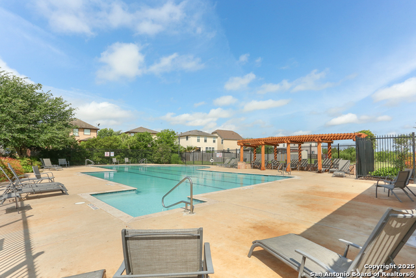
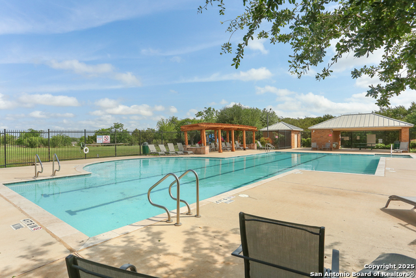
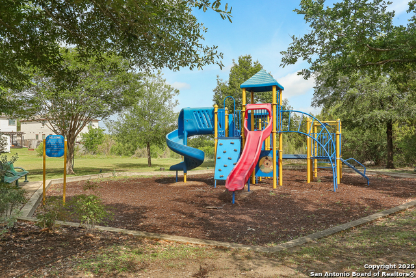

- MLS#: 1861137 ( Single Residential )
- Street Address: 5705 Maxfli
- Viewed: 99
- Price: $275,000
- Price sqft: $146
- Waterfront: No
- Year Built: 2009
- Bldg sqft: 1888
- Bedrooms: 4
- Total Baths: 3
- Full Baths: 2
- 1/2 Baths: 1
- Garage / Parking Spaces: 2
- Days On Market: 132
- Additional Information
- County: GUADALUPE
- City: Schertz
- Zipcode: 78108
- Subdivision: The Links At Scenic Hills
- District: Schertz Cibolo Universal City
- Elementary School: John A Sippel
- Middle School: Dobie J. Frank
- High School: Steele
- Provided by: Keller Williams Heritage
- Contact: Brandon Ramirez
- (210) 960-4555

- DMCA Notice
-
DescriptionWelcome to this beautifully maintained 4 bedroom, 2.5 bath home designed for everyday comfort and easy entertaining. Step inside to rich hardwood floors throughout no carpet paired with fresh paint and a layout that feels both open and inviting. The updated kitchen flows effortlessly into the dining and living areas, perfect for hosting friends or unwinding after a long day. Wake up and enjoy your morning coffee under the covered patio while taking in the peaceful backyard. With no rear neighbors, you'll love the added sense of space and privacy especially knowing the land behind you is city owned and part of a protected water tower site, meaning nothing will ever be built there. Additional highlights include a two year old AC, a three year old stove, and a permitted shed for extra storage or weekend projects. Located near top rated schools, new walking trails, and a future city park, this home blends practicality with potential. Imagine moving right in and making it yours schedule your showing today!
Features
Possible Terms
- Conventional
- FHA
- VA
- Cash
Air Conditioning
- One Central
Apprx Age
- 16
Block
- 29
Builder Name
- KB Homes
Construction
- Pre-Owned
Contract
- Exclusive Right To Sell
Days On Market
- 132
Currently Being Leased
- No
Dom
- 132
Elementary School
- John A Sippel
Energy Efficiency
- Programmable Thermostat
Exterior Features
- Brick
Fireplace
- Not Applicable
Floor
- Wood
Foundation
- Slab
- Cedar Post
Garage Parking
- Two Car Garage
Heating
- Central
Heating Fuel
- Electric
High School
- Steele
Home Owners Association Fee
- 200
Home Owners Association Frequency
- Annually
Home Owners Association Mandatory
- Mandatory
Home Owners Association Name
- THE LINKS AT SCENIC HILLS
Inclusions
- Ceiling Fans
- Washer Connection
- Dryer Connection
- Cook Top
- Self-Cleaning Oven
- Microwave Oven
- Stove/Range
- Refrigerator
- Disposal
- Dishwasher
- Smoke Alarm
- Electric Water Heater
- City Garbage service
Instdir
- I-35N to exit 180 toward Schwab Rd
- turn right on Country Club Blvd
- continue onto Scenic Link
- right onto Maxfli Dr
Interior Features
- One Living Area
- Walk-In Pantry
- Loft
- Utility Room Inside
- All Bedrooms Upstairs
- Open Floor Plan
- Cable TV Available
- High Speed Internet
- Laundry Main Level
- Laundry Room
- Walk in Closets
Kitchen Length
- 15
Legal Description
- Links @ Scenic Hills Unit #1 (The) Block 29 Lot 1
Lot Description
- Corner
Lot Improvements
- Street Paved
- Curbs
- Sidewalks
- Streetlights
- Fire Hydrant w/in 500'
Middle School
- Dobie J. Frank
Multiple HOA
- No
Neighborhood Amenities
- Pool
- Park/Playground
Owner Lrealreb
- No
Ph To Show
- 210-222-2227
Possession
- Closing/Funding
Property Type
- Single Residential
Recent Rehab
- No
Roof
- Composition
School District
- Schertz-Cibolo-Universal City ISD
Source Sqft
- Appsl Dist
Style
- Two Story
- Texas Hill Country
Total Tax
- 6286.54
Utility Supplier Elec
- GVEC
Utility Supplier Grbge
- CITY
Utility Supplier Sewer
- CITY
Utility Supplier Water
- CITY
Views
- 99
Virtual Tour Url
- https://www.homes.com/property/5705-maxfli-dr-cibolo-tx/g535h0tgrbntq/?tab=1&dk=y9vfrvrxmhrfb
Water/Sewer
- City
Window Coverings
- All Remain
Year Built
- 2009
Property Location and Similar Properties