
- Ron Tate, Broker,CRB,CRS,GRI,REALTOR ®,SFR
- By Referral Realty
- Mobile: 210.861.5730
- Office: 210.479.3948
- Fax: 210.479.3949
- rontate@taterealtypro.com
Property Photos
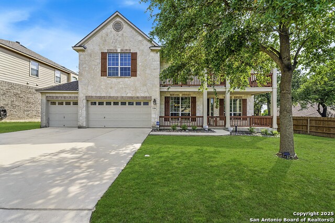

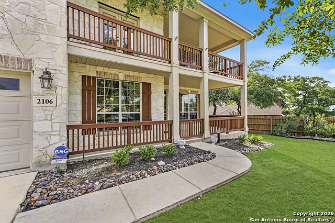
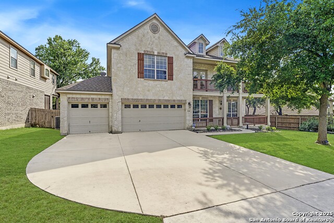
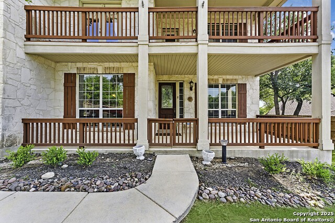
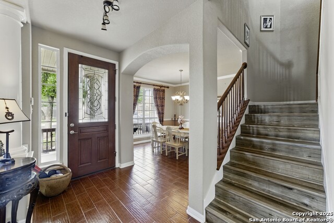
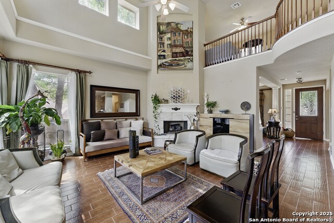
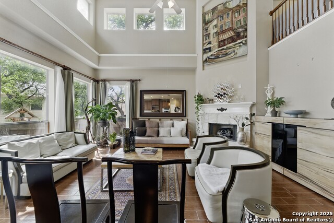
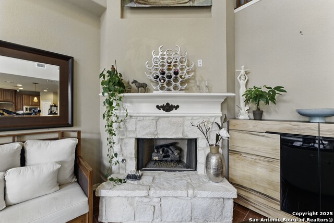
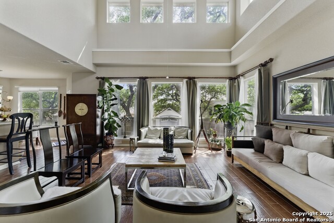
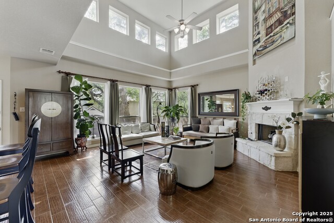
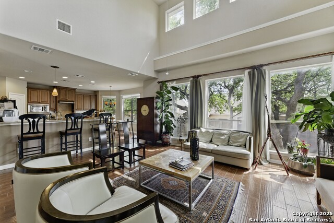
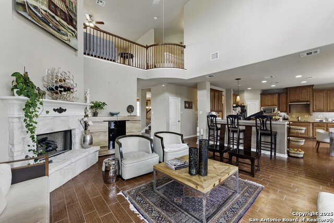
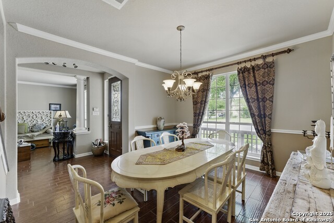
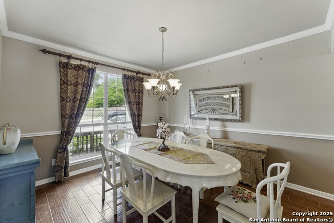
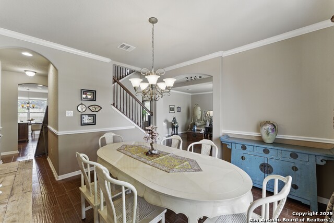
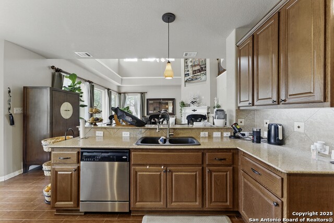
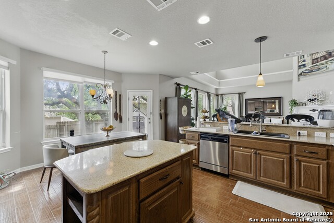
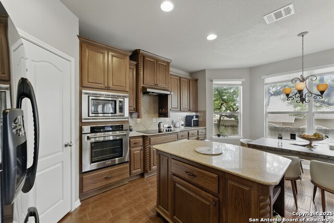
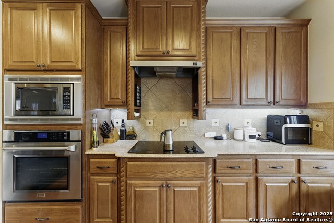
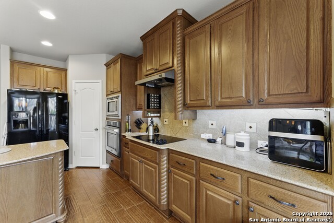
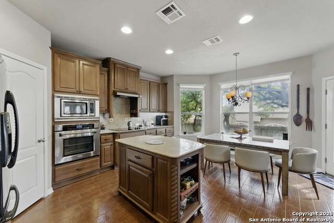
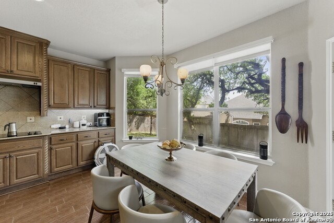
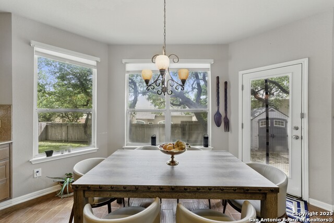
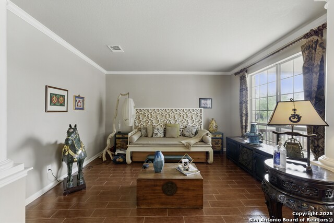
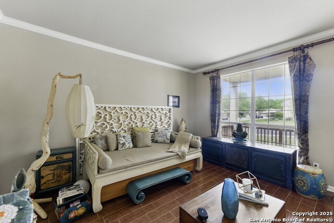
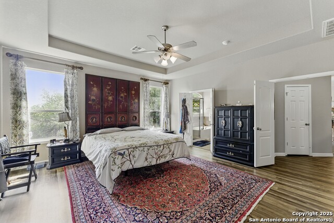
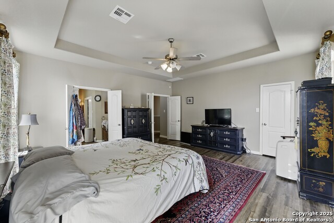
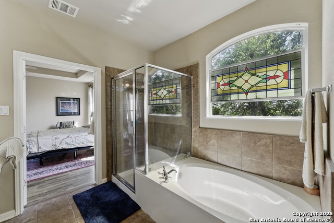
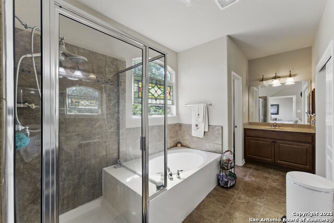
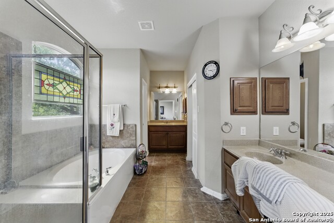
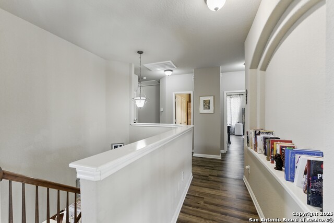
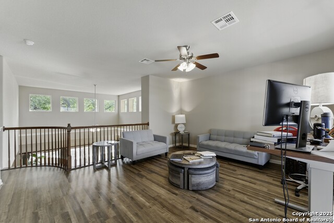
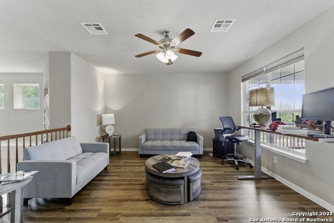
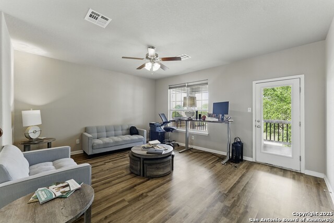
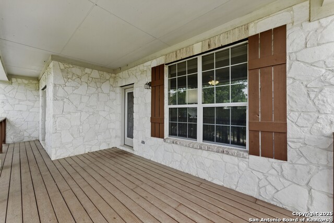
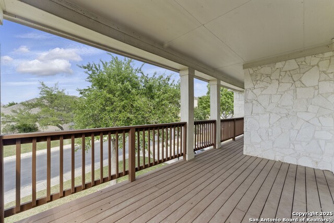
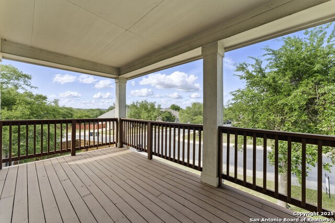
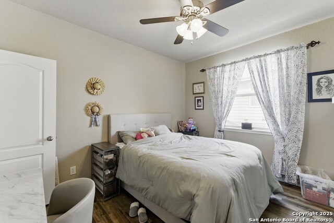
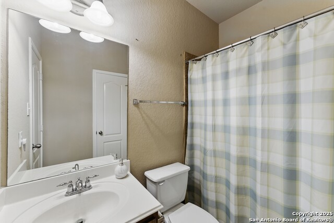
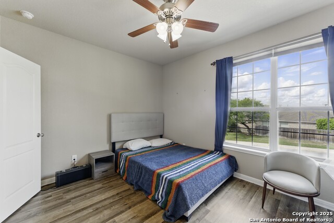
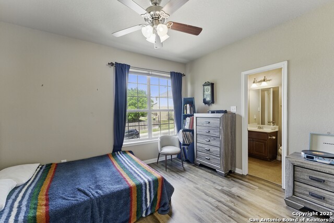
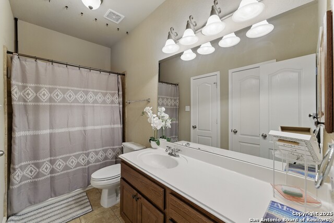
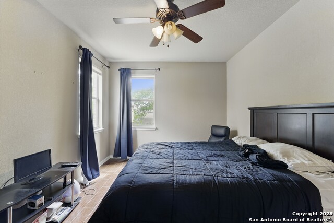
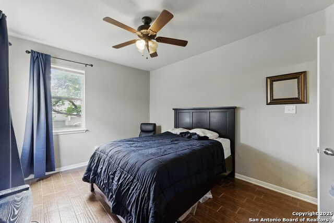
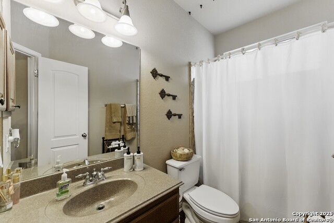
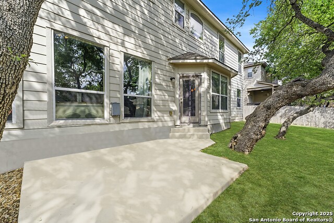
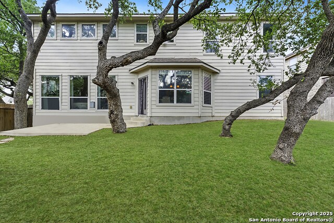
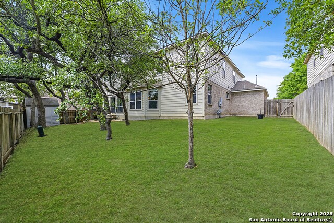
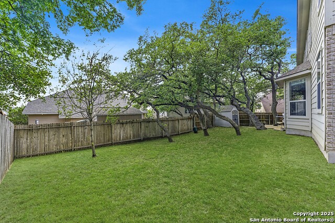
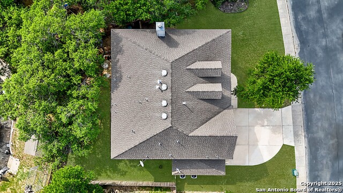
- MLS#: 1861095 ( Single Residential )
- Street Address: 2106 Laurel Pt
- Viewed: 191
- Price: $545,000
- Price sqft: $165
- Waterfront: No
- Year Built: 2007
- Bldg sqft: 3302
- Bedrooms: 5
- Total Baths: 4
- Full Baths: 4
- Garage / Parking Spaces: 3
- Days On Market: 154
- Additional Information
- County: BEXAR
- City: San Antonio
- Zipcode: 78260
- Subdivision: Lookout Canyon
- District: Comal
- Elementary School: Specht
- Middle School: Bulverde
- High School: Pieper
- Provided by: Rodriguez Collective
- Contact: Erin Rodriguez
- (210) 910-6841

- DMCA Notice
-
DescriptionElegance meets functionality in this spacious and sophisticated home that exudes style and dazzling appeal. This beautifully designed residence welcomes you with an inviting entryway filled with natural light and a seamless open concept layout that transitions effortlessly between spaces creating a warm and inviting atmosphere throughout. Blending comfort with modern convenience, this home showcases soaring ceilings, recessed lighting, stone corner fireplace, whole house water softener system and ceiling fans throughout. At the heart of the home, the chef inspired kitchen makes a stunning statement with granite countertops, a designer tile backsplash, abundant cabinetry with a center island, a walk in pantry, and both a breakfast bar and multiple dining areas ideal for everything from casual mornings to holiday gatherings. The expansive primary suite offers a peaceful escape with a walk in shower, separate vanities, and a spacious walk in closet. Outdoors, the home is equipped with a 3 car garage, back patio for entertaining, full irrigation system, gutters, storage shed and privacy fence. Located in the gated community of the Estates of Lookout Canyon, residents also benefit from exceptional neighborhood amenities, including a community pool, clubhouse, multiple sports parks and walking trails. Enjoy quick access to major roadways, dining, shopping, nearby parks, and recreation enhancing the lifestyle this stunning home offers.
Features
Possible Terms
- Conventional
- FHA
- VA
- Cash
Accessibility
- No Carpet
- Level Lot
- Level Drive
- First Floor Bath
Air Conditioning
- Two Central
- Zoned
Apprx Age
- 18
Builder Name
- Wilshire
Construction
- Pre-Owned
Contract
- Exclusive Right To Sell
Days On Market
- 145
Currently Being Leased
- Yes
Dom
- 132
Elementary School
- Specht
Energy Efficiency
- Double Pane Windows
- Ceiling Fans
Exterior Features
- Brick
- Stone/Rock
- Cement Fiber
Fireplace
- One
- Living Room
- Gas
- Stone/Rock/Brick
Floor
- Ceramic Tile
- Laminate
Foundation
- Slab
Garage Parking
- Three Car Garage
- Attached
- Oversized
Heating
- Central
- Zoned
- 2 Units
Heating Fuel
- Natural Gas
High School
- Pieper
Home Owners Association Fee
- 370
Home Owners Association Frequency
- Annually
Home Owners Association Mandatory
- Mandatory
Home Owners Association Name
- LOOKOUT CANYON POA
Inclusions
- Ceiling Fans
- Washer Connection
- Dryer Connection
- Cook Top
- Built-In Oven
- Microwave Oven
- Disposal
- Dishwasher
- Ice Maker Connection
- Water Softener (owned)
- Vent Fan
- Smoke Alarm
- Gas Water Heater
- Garage Door Opener
- Smooth Cooktop
- Solid Counter Tops
- Custom Cabinets
- City Garbage service
Instdir
- US-281 to Overlook Pkwy - Right onto Overlook Pkwy - Right onto Upton Heights - Right on Laurel Pt - Home is located on the right.
Interior Features
- Two Living Area
- Separate Dining Room
- Eat-In Kitchen
- Two Eating Areas
- Island Kitchen
- Breakfast Bar
- Walk-In Pantry
- Utility Room Inside
- All Bedrooms Upstairs
- High Ceilings
- Open Floor Plan
- High Speed Internet
- Laundry Main Level
- Laundry Room
- Walk in Closets
Kitchen Length
- 16
Legal Desc Lot
- 23
Legal Description
- Cb 4865E Blk 5 Lot 23 Oliver Ranch Ut-6A Ph 1
Lot Description
- Mature Trees (ext feat)
- Level
Lot Improvements
- Street Paved
- Curbs
- Street Gutters
- Sidewalks
- Streetlights
- Asphalt
- City Street
Middle School
- Bulverde
Miscellaneous
- Virtual Tour
Multiple HOA
- No
Neighborhood Amenities
- Controlled Access
- Pool
- Tennis
- Clubhouse
- Park/Playground
- Jogging Trails
- Sports Court
- BBQ/Grill
- Basketball Court
- Volleyball Court
Occupancy
- Tenant
Other Structures
- Shed(s)
Owner Lrealreb
- No
Ph To Show
- 210-222-2227
Possession
- Closing/Funding
Property Type
- Single Residential
Roof
- Composition
School District
- Comal
Source Sqft
- Appsl Dist
Style
- Traditional
Total Tax
- 9780.59
Utility Supplier Elec
- CPS
Utility Supplier Gas
- CPS
Utility Supplier Grbge
- Republic
Utility Supplier Sewer
- SAWS
Utility Supplier Water
- SAWS
Views
- 191
Virtual Tour Url
- https://www.tourfactory.com/idxr3202418
Water/Sewer
- Sewer System
- City
Window Coverings
- Some Remain
Year Built
- 2007
Property Location and Similar Properties