
- Ron Tate, Broker,CRB,CRS,GRI,REALTOR ®,SFR
- By Referral Realty
- Mobile: 210.861.5730
- Office: 210.479.3948
- Fax: 210.479.3949
- rontate@taterealtypro.com
Property Photos
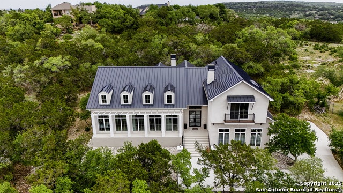

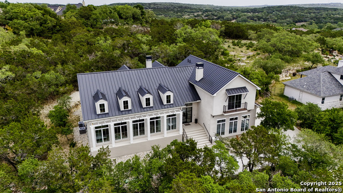
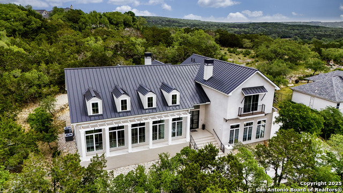
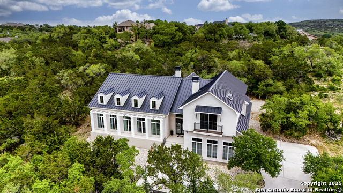
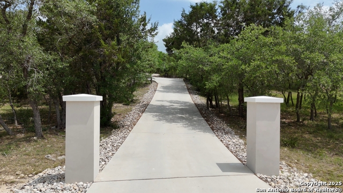
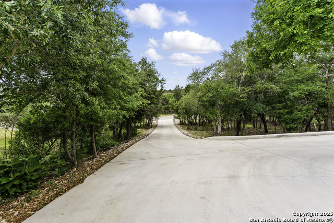
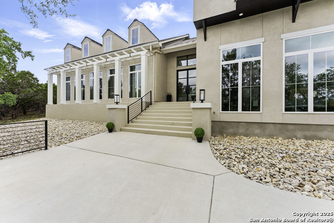
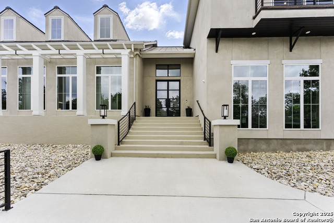
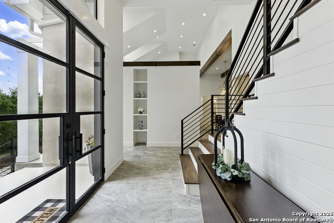
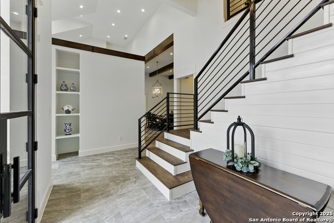
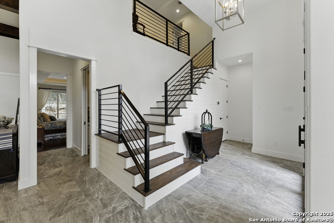
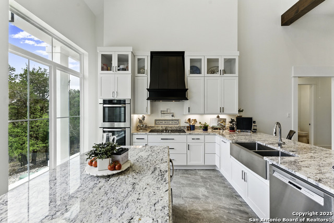
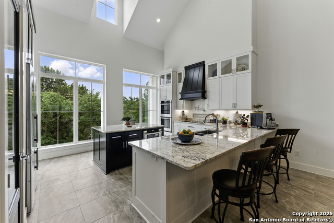
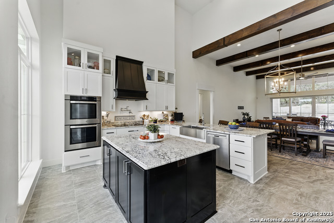
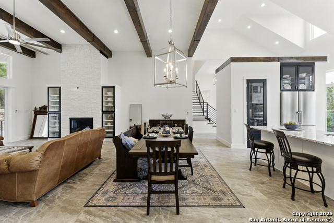
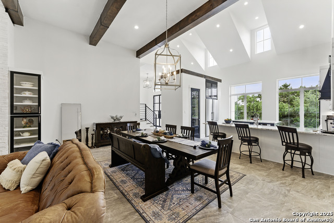
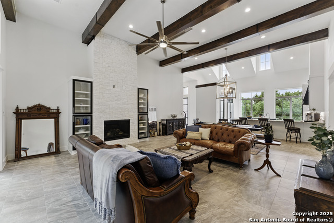
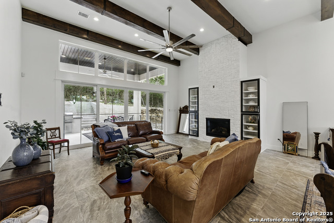
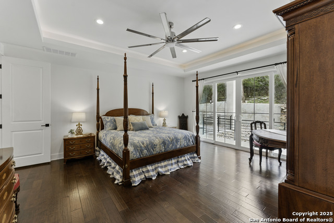
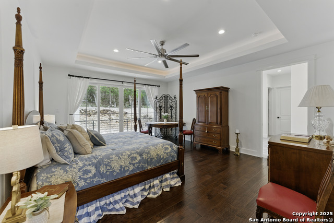
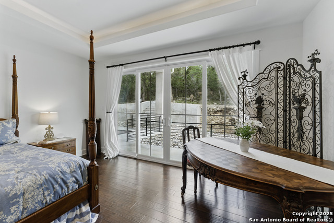
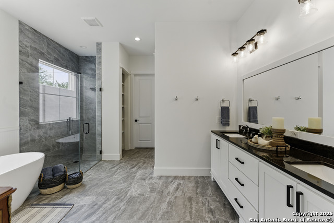
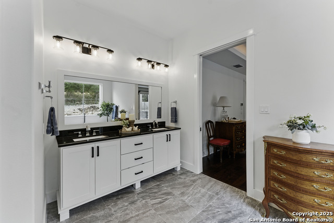
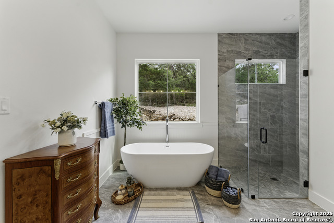
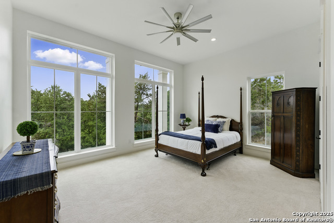
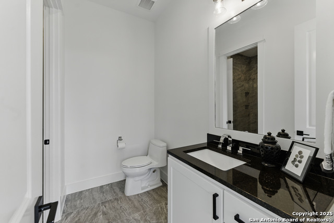
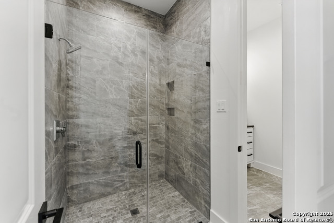
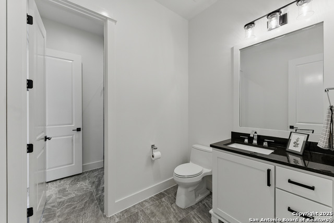
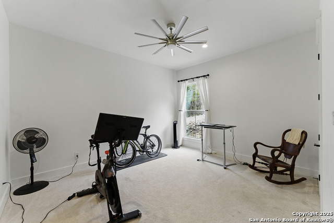
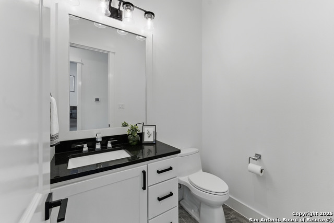
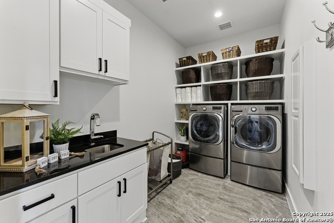
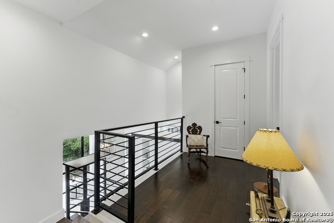
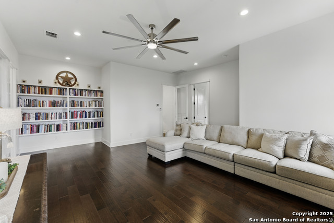
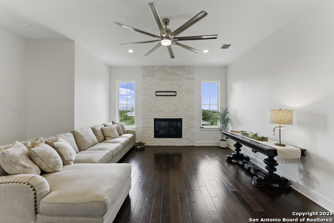
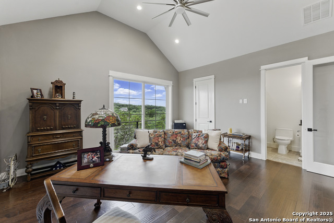
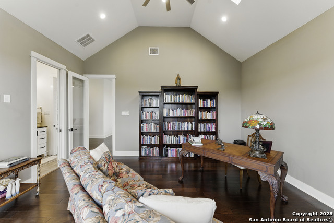
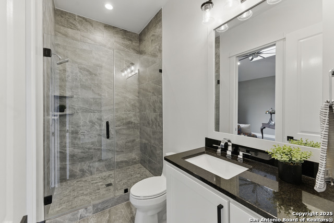
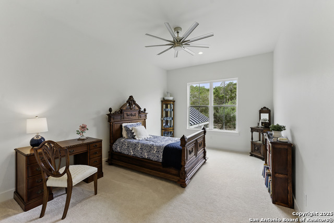
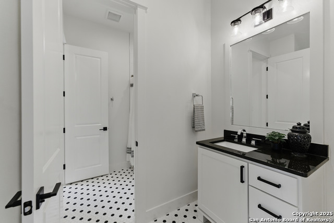
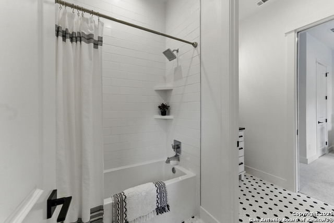
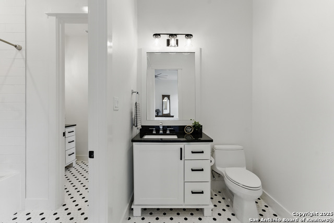
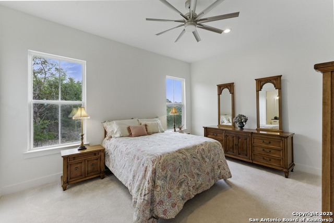
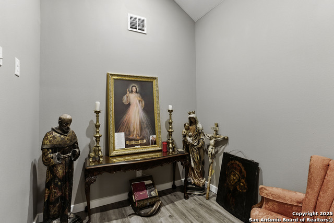
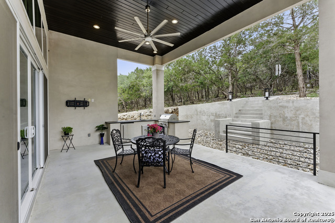
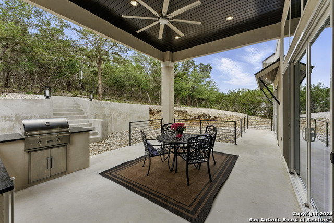
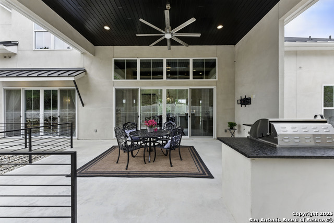
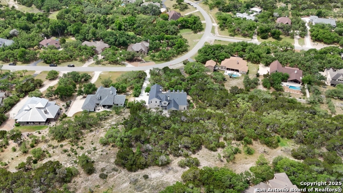
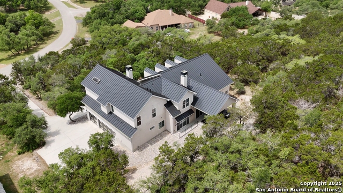
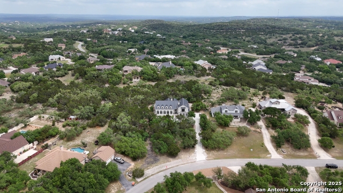
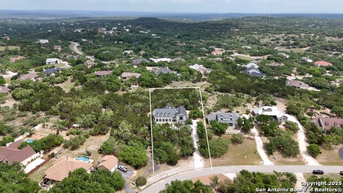
- MLS#: 1861094 ( Single Residential )
- Street Address: 321 Bentwood Dr
- Viewed: 210
- Price: $1,299,000
- Price sqft: $301
- Waterfront: No
- Year Built: 2020
- Bldg sqft: 4320
- Bedrooms: 5
- Total Baths: 7
- Full Baths: 4
- 1/2 Baths: 3
- Garage / Parking Spaces: 3
- Days On Market: 198
- Acreage: 1.16 acres
- Additional Information
- County: COMAL
- City: Spring Branch
- Zipcode: 78070
- Subdivision: River Crossing
- District: Comal
- Elementary School: Bill Brown
- Middle School: Smiton Valley
- High School: Smiton Valley
- Provided by: Texas Haus Collective
- Contact: Angela Bradley
- (830) 499-3555

- DMCA Notice
-
DescriptionWelcome to this stunning estate home by Haven Builders, located in the highly sought after River Crossing subdivision. Nestled on a private 1.16 acre lot surrounded by mature trees, this modern architectural masterpiece offers a perfect blend of elegance and functionality, seamlessly integrating with its natural surroundings. Step inside to discover expansive windows that frame breathtaking views, bringing the beauty of the outdoors into every room. The open concept living, dining, and kitchen areas are accentuated by tall ceilings and the striking presence of exposed iron strapped beams, creating a sense of grandeur. The wrought iron double door entry and railings add a touch of sophistication, while panoramic windows and sliding doors further enhance the connection to the outdoors. The state of the art kitchen is a chef's dream, featuring a Liebherr side by side refrigerator, a Bosch electric 5 burner cooktop with a convenient pot filler, built in double ovens, and a sleek microwave drawer, offering both style and top tier functionality for all your culinary needs. Additional features of this exceptional home include a climate controlled safe room, generous walk in attic space, spray foam insulation for energy efficiency, a Tesla charger for modern convenience, and epoxy coated garage floors that provide durability and a polished finish. Outside, enjoy ample parking, soffit and exterior lighting, and a spacious covered patio perfect for entertaining. The home's luxurious patio features espresso tongue and groove ceilings, adding warmth and texture to the design. The outdoor kitchen is an ideal space for al fresco dining, offering a seamless transition from indoor to outdoor living. Every detail has been carefully considered to provide both style and comfort, ensuring an exceptional living experience. This is more than just a home; it's a lifestyle where luxury meets nature in the heart of River Crossing.
Features
Possible Terms
- Conventional
- VA
- Cash
Air Conditioning
- Two Central
- Zoned
Builder Name
- Haven Builders
Construction
- Pre-Owned
Contract
- Exclusive Right To Sell
Days On Market
- 168
Currently Being Leased
- No
Dom
- 168
Elementary School
- Bill Brown
Energy Efficiency
- Tankless Water Heater
- Programmable Thermostat
- Double Pane Windows
- Foam Insulation
- Ceiling Fans
Exterior Features
- 4 Sides Masonry
- Stucco
Fireplace
- Two
- Living Room
- Family Room
- Gas Logs Included
- Gas
- Gas Starter
- Stone/Rock/Brick
- Glass/Enclosed Screen
Floor
- Carpeting
- Ceramic Tile
- Wood
Foundation
- Slab
Garage Parking
- Three Car Garage
- Attached
- Side Entry
- Oversized
Heating
- Central
- Zoned
Heating Fuel
- Electric
High School
- Smithson Valley
Home Owners Association Fee
- 300
Home Owners Association Frequency
- Annually
Home Owners Association Mandatory
- Mandatory
Home Owners Association Name
- RIVER CROSSING POA
Inclusions
- Ceiling Fans
- Washer Connection
- Dryer Connection
- Cook Top
- Built-In Oven
- Self-Cleaning Oven
- Microwave Oven
- Gas Grill
- Refrigerator
- Disposal
- Dishwasher
- Ice Maker Connection
- Water Softener (owned)
- Smoke Alarm
- Security System (Owned)
- Pre-Wired for Security
- Gas Water Heater
- Garage Door Opener
- Smooth Cooktop
- Solid Counter Tops
- Double Ovens
- Custom Cabinets
- Propane Water Heater
- Private Garbage Service
Instdir
- From Hwy 46
- turn onto Bentwood Dr
- proceed straight after stop sign and follow curve around
- home is on the left side.
Interior Features
- Two Living Area
- Liv/Din Combo
- Eat-In Kitchen
- Island Kitchen
- Breakfast Bar
- Walk-In Pantry
- Study/Library
- Utility Room Inside
- Secondary Bedroom Down
- High Ceilings
- Open Floor Plan
- Skylights
- Cable TV Available
- High Speed Internet
- Laundry Main Level
- Laundry Room
- Walk in Closets
- Attic - Finished
- Attic - Floored
- Attic - Other See Remarks
Kitchen Length
- 18
Legal Desc Lot
- 728
Legal Description
- RIVER CROSSING 3
- Lot 728
Lot Description
- County VIew
- 1 - 2 Acres
- Wooded
- Mature Trees (ext feat)
- Secluded
- Xeriscaped
Lot Improvements
- Street Paved
- Asphalt
- County Road
Middle School
- Smithson Valley
Miscellaneous
- No City Tax
- Virtual Tour
- Cluster Mail Box
Multiple HOA
- No
Neighborhood Amenities
- Tennis
- Park/Playground
- Jogging Trails
- Sports Court
- BBQ/Grill
- Basketball Court
- Lake/River Park
Occupancy
- Owner
Other Structures
- None
Owner Lrealreb
- No
Ph To Show
- 210-222-2227
Possession
- Closing/Funding
Property Type
- Single Residential
Recent Rehab
- No
Roof
- Metal
School District
- Comal
Source Sqft
- Appsl Dist
Style
- Two Story
- Contemporary
Total Tax
- 17433
Views
- 210
Virtual Tour Url
- https://drive.google.com/file/d/12KjUM93J8szANp2GKzCUXZxxRBRWealO/view?usp=drive_link
Water/Sewer
- Aerobic Septic
- Co-op Water
Window Coverings
- All Remain
Year Built
- 2020
Property Location and Similar Properties