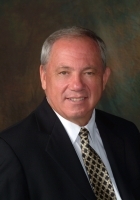
- Ron Tate, Broker,CRB,CRS,GRI,REALTOR ®,SFR
- By Referral Realty
- Mobile: 210.861.5730
- Office: 210.479.3948
- Fax: 210.479.3949
- rontate@taterealtypro.com
Property Photos
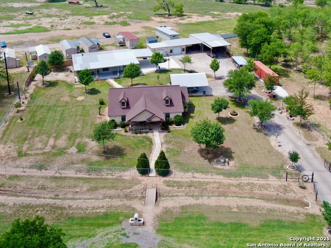

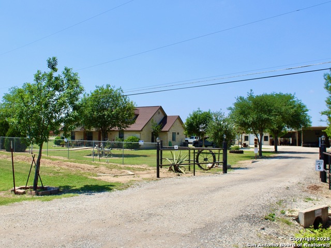
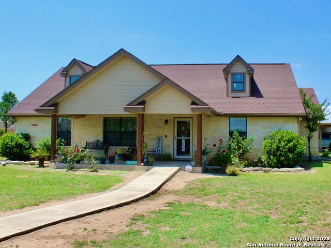
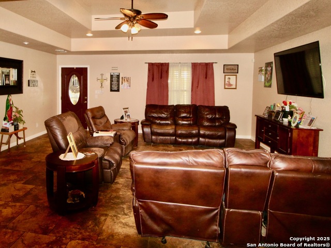
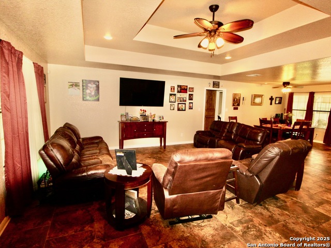
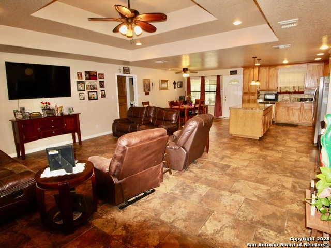
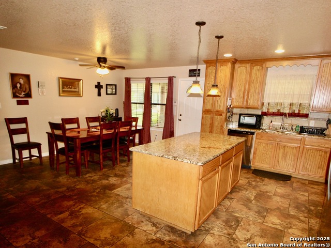
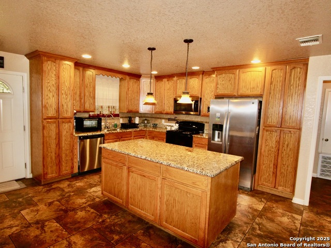
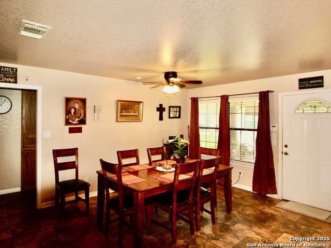
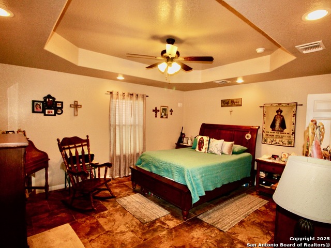
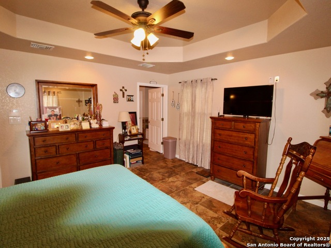
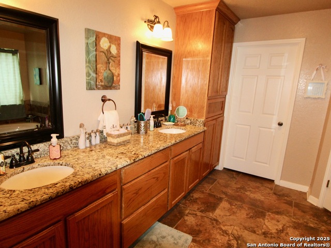
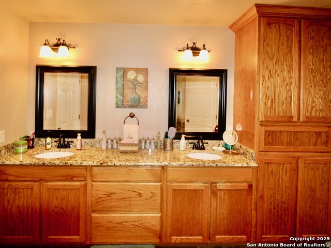
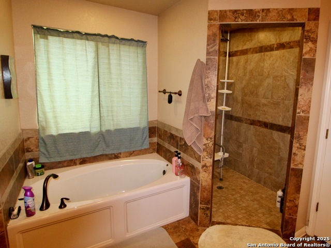
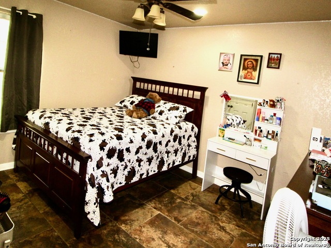
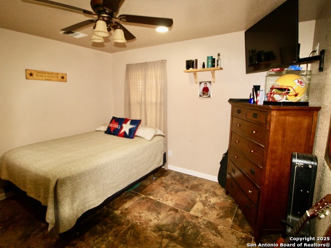
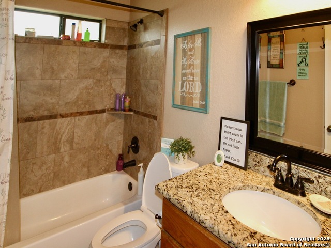
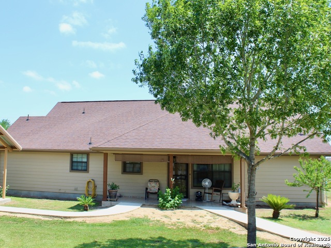
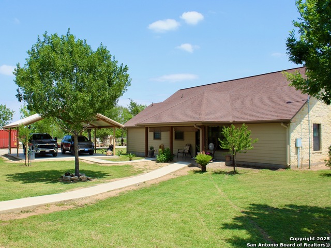
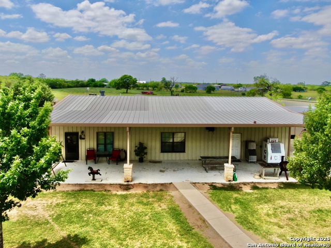
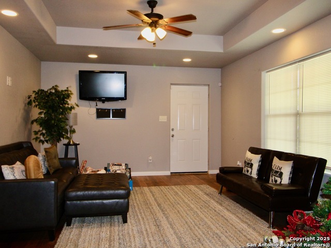
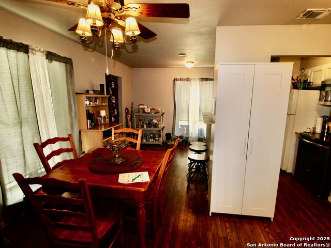
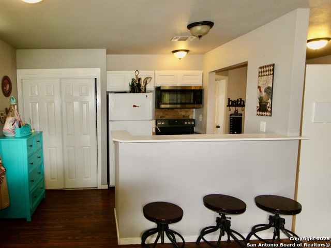
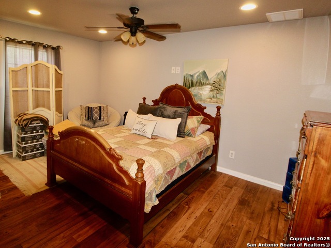
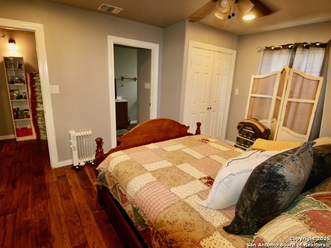
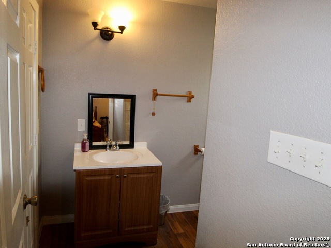
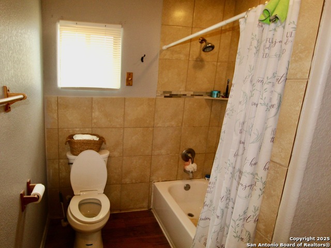
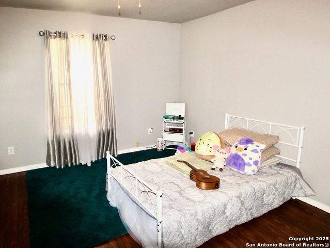
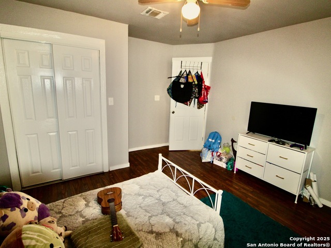
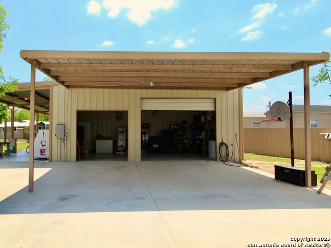
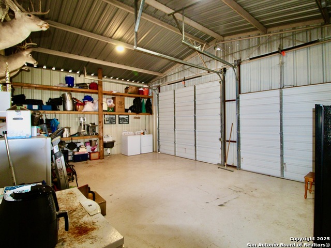
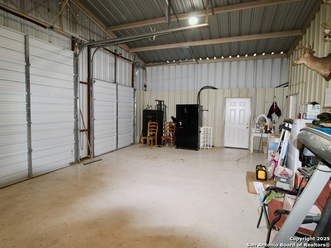
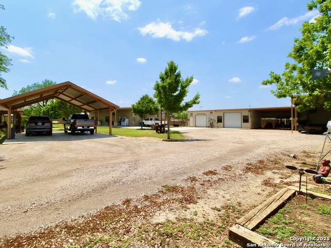
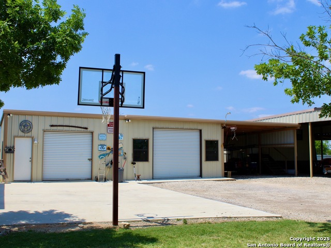
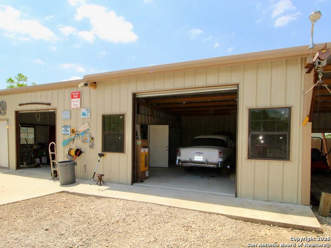
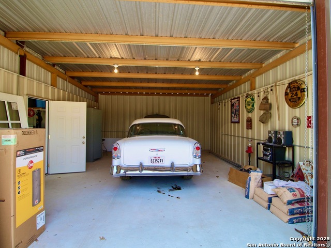
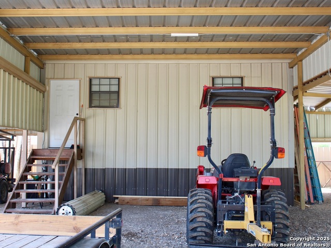
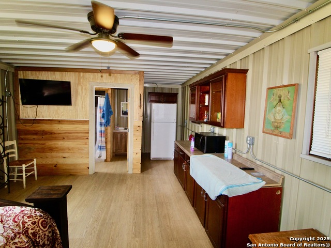
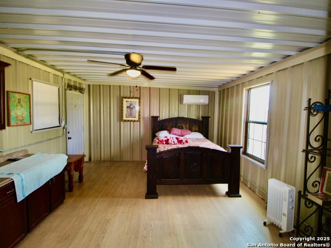
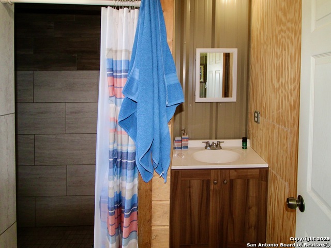
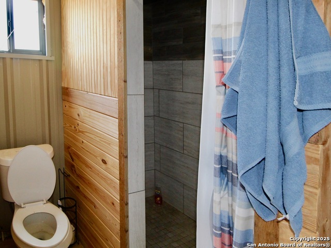
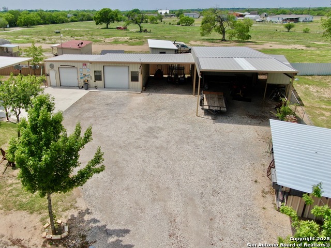
- MLS#: 1861090 ( Single Residential )
- Street Address: 12365 Rudolph Rd Unit 3
- Viewed: 180
- Price: $625,000
- Price sqft: $353
- Waterfront: No
- Year Built: 2014
- Bldg sqft: 1770
- Bedrooms: 3
- Total Baths: 2
- Full Baths: 2
- Garage / Parking Spaces: 1
- Days On Market: 235
- Acreage: 1.00 acres
- Additional Information
- County: BEXAR
- City: Atascosa
- Zipcode: 78002
- District: Southwest I.S.D.
- Elementary School: Elm Creek
- Middle School: Mc Nair
- High School: Southwest
- Provided by: Brush Country Real Estate
- Contact: Bradley Boyd
- (210) 260-6496

- DMCA Notice
-
DescriptionSo many options with this versatile property! Well maintained 3BD/2BTH home on 1 acre with 1,770 sq. ft. of living space and a functional open floor plan. All tile flooring throughout, high ceilings in the living room, and an island kitchen with granite countertops and separate dining area. The primary suite features a dual vanity, walk in shower, and separate soaking tub. Enjoy scenic country views from both the front and back covered patios. Concrete walkways lead to a double carport and multiple outbuildings, including: A separate 2BD/1BTH living space with full kitchen, living and dining areas, covered front porch, and attached workshop with 2 bay doors and a large carport. An additional shop with bay door, exterior covering, and interior studio apartment with dry kitchen and full bath. Perfect for multigenerational living, rental income, or home business. Pride of ownership is evident throughout this unique property offers space, flexibility, and opportunity!
Features
Possible Terms
- Conventional
- FHA
- VA
- Cash
Accessibility
- 2+ Access Exits
- No Carpet
- No Steps Down
- Level Lot
- Level Drive
- First Floor Bath
- Full Bath/Bed on 1st Flr
- First Floor Bedroom
- Stall Shower
- Wheelchair Accessible
Air Conditioning
- One Central
Apprx Age
- 11
Block
- 60
Builder Name
- Unknown
Construction
- Pre-Owned
Contract
- Exclusive Right To Sell
Days On Market
- 191
Dom
- 191
Elementary School
- Elm Creek
Exterior Features
- 4 Sides Masonry
- Stucco
Fireplace
- Not Applicable
Floor
- Ceramic Tile
Foundation
- Slab
Garage Parking
- None/Not Applicable
Heating
- Central
Heating Fuel
- Electric
High School
- Southwest
Home Owners Association Mandatory
- None
Inclusions
- Ceiling Fans
- Washer Connection
- Dryer Connection
- Microwave Oven
- Stove/Range
- Dishwasher
- Ice Maker Connection
- Electric Water Heater
- Solid Counter Tops
Instdir
- 35 S to Luckey Rd exit
- Right off of offramp on Luckey
- Right on Pearsall
- Left on Bradley
- Left on Rudolph
Interior Features
- One Living Area
- Separate Dining Room
- Island Kitchen
- Utility Room Inside
- Secondary Bedroom Down
- 1st Floor Lvl/No Steps
- High Ceilings
- Open Floor Plan
- Laundry Main Level
- Laundry Room
- Walk in Closets
Kitchen Length
- 13
Legal Desc Lot
- N/A
Legal Description
- Cb 5737 Block 60 Lot Irr N 211.00 Ft Of E 490.87 Ft Of 14 20
Lot Description
- County VIew
Lot Improvements
- Street Paved
Middle School
- Mc Nair
Miscellaneous
- No City Tax
Neighborhood Amenities
- None
Other Structures
- Guest House
- Outbuilding
- Second Garage
- Second Residence
- Workshop
Owner Lrealreb
- No
Ph To Show
- 210-222-2227
Possession
- Closing/Funding
Property Type
- Single Residential
Roof
- Composition
School District
- Southwest I.S.D.
Source Sqft
- Appsl Dist
Style
- Ranch
Total Tax
- 7170.54
Views
- 180
Water/Sewer
- Water System
- Septic
Window Coverings
- Some Remain
Year Built
- 2014
Property Location and Similar Properties