
- Ron Tate, Broker,CRB,CRS,GRI,REALTOR ®,SFR
- By Referral Realty
- Mobile: 210.861.5730
- Office: 210.479.3948
- Fax: 210.479.3949
- rontate@taterealtypro.com
Property Photos
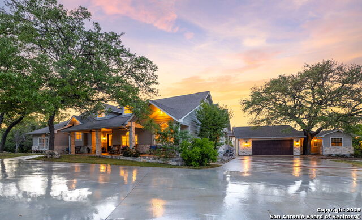

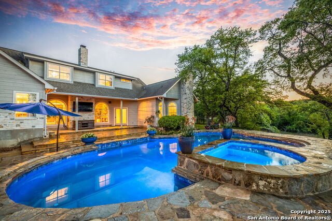
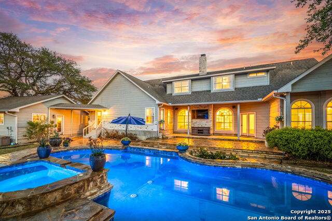
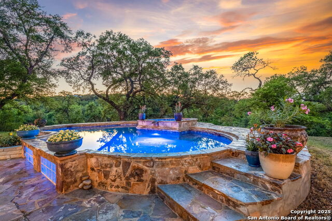
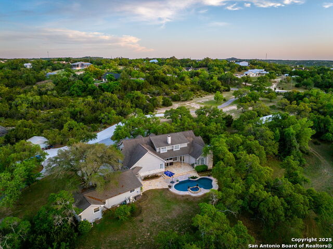
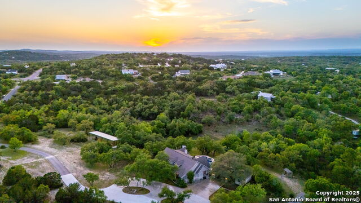
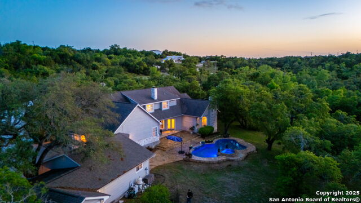
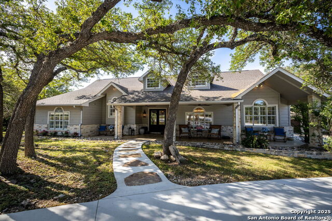
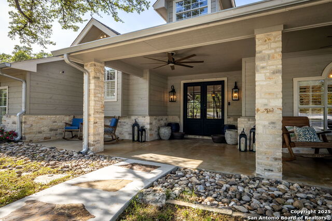
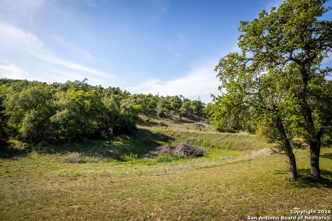
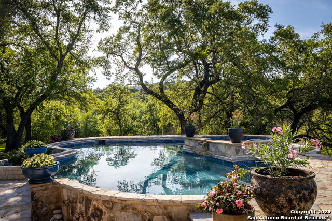
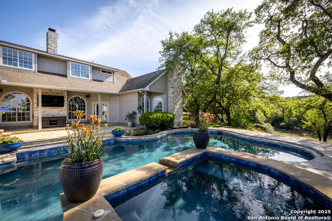
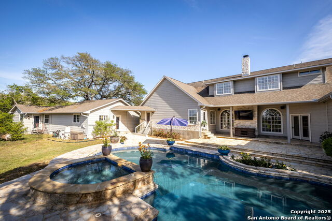
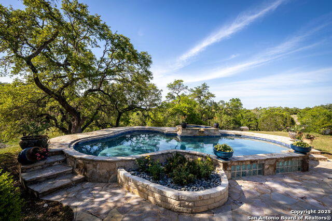
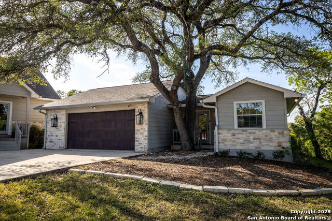
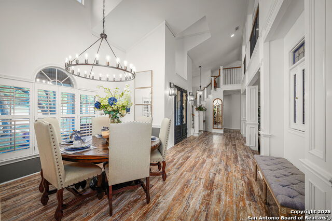
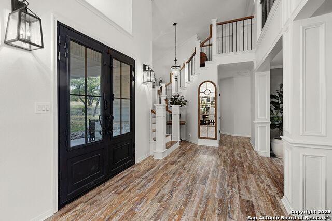
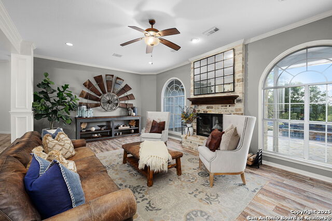
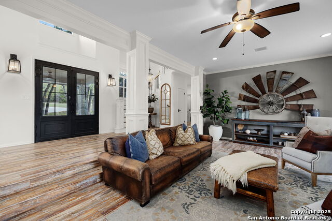
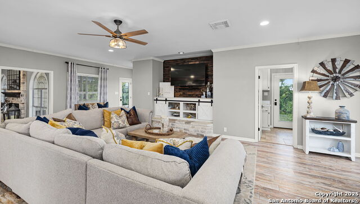
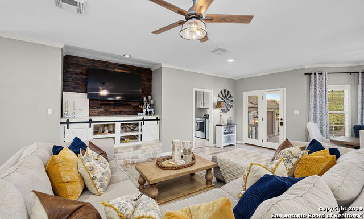
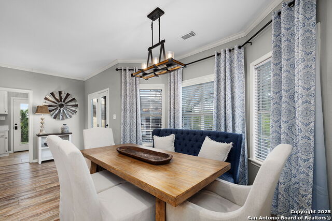
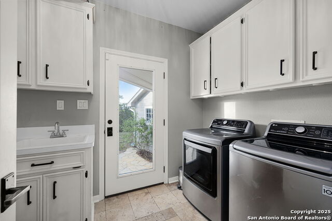
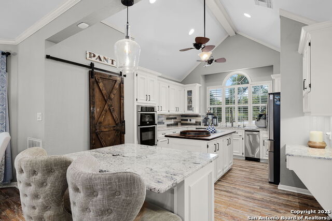
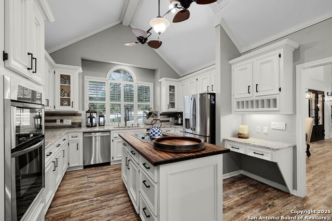
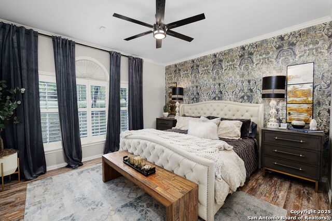
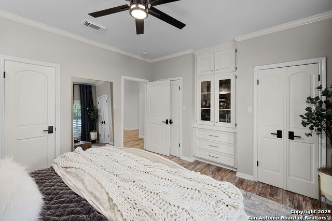
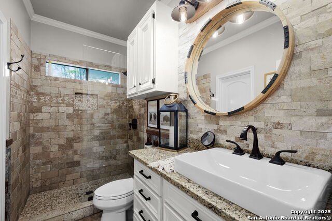
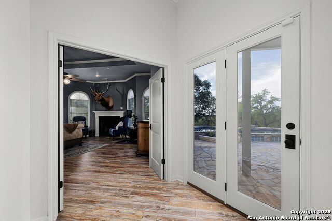
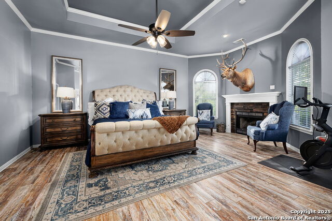
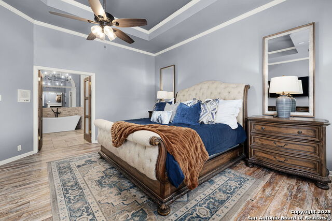
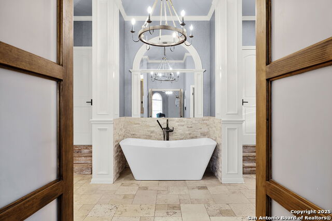
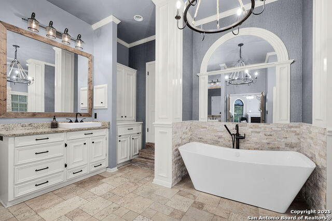
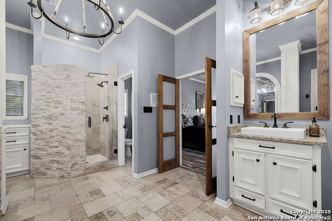
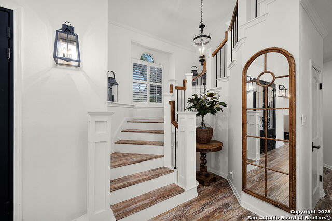
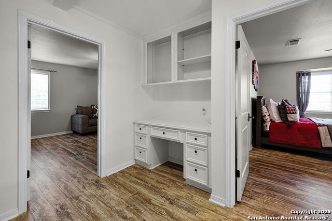
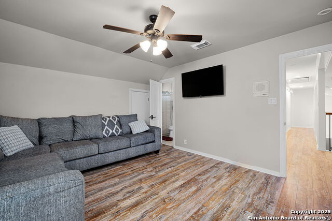
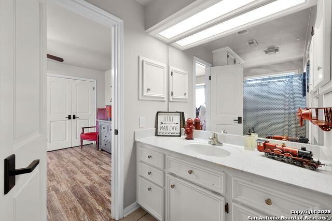
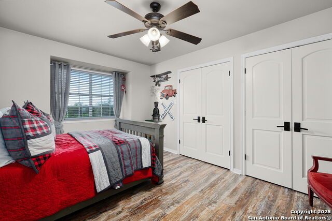
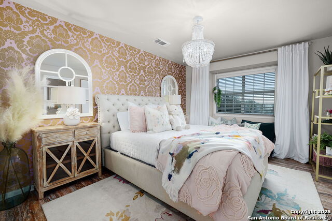
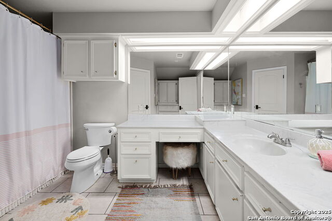
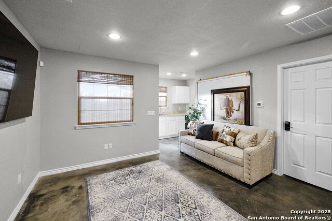
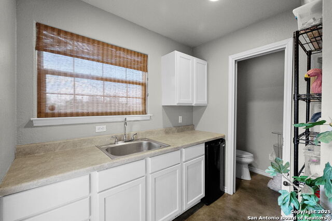
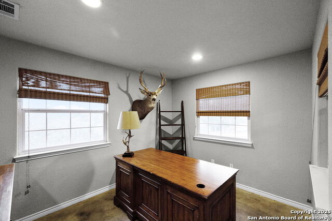
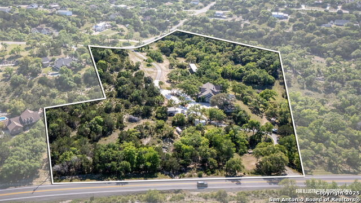
- MLS#: 1861053 ( Single Residential )
- Street Address: 7046 Devonshire
- Viewed: 149
- Price: $1,999,500
- Price sqft: $382
- Waterfront: No
- Year Built: 1992
- Bldg sqft: 5228
- Bedrooms: 5
- Total Baths: 6
- Full Baths: 4
- 1/2 Baths: 2
- Garage / Parking Spaces: 2
- Days On Market: 88
- Acreage: 10.13 acres
- Additional Information
- County: COMAL
- City: Spring Branch
- Zipcode: 78070
- Subdivision: Whipering Hills
- District: Comal
- Elementary School: Bill Brown
- Middle School: Smiton Valley
- High School: Smiton Valley
- Provided by: Keller Williams Heritage
- Contact: Suzanne Kuntz
- (210) 861-2920

- DMCA Notice
-
DescriptionA Rare Hill Country Retreat Ready for You Now!!! Behind two private gated entrances and nestled on just over 10 serene acres, this exceptional Hill Country estate is a standout opportunity you don't want to miss. Thoughtfully designed and beautifully maintained, the property includes a spacious 4,786 sq ft main home and a 442 sq ft detached guest suite perfect for visitors, multigenerational living, or a private home office. Inside, the 5 bedroom layout offers flexible living with the primary suite and a guest bedroom on the main level, plus three oversized bedrooms upstairs. Generous living spaces flow easily from room to room, making everyday life feel effortless and entertaining feel elevated. Step outside and experience the lifestyle this home was made for swim in the sparkling in ground pool and spa, explore the land on your ATV, or gather around the firepit under the stars. A professional grade batting cage sits atop engineered concrete and can easily be repurposed as a covered RV pad, sports court, or workshop space. No mandatory HOA, tons of usable space, and a private setting just minutes from modern conveniences it's the ideal blend of luxury and laid back Texas living. Opportunities like this don't come often. Schedule your private tour today and see what makes this Hill Country gem truly unforgettable.
Features
Possible Terms
- Conventional
- VA
- Cash
Air Conditioning
- Three+ Central
Apprx Age
- 33
Builder Name
- Mahoney
Construction
- Pre-Owned
Contract
- Exclusive Right To Sell
Days On Market
- 75
Dom
- 75
Elementary School
- Bill Brown
Exterior Features
- 4 Sides Masonry
- Stone/Rock
- Wood
Fireplace
- Two
- Living Room
- Primary Bedroom
Floor
- Ceramic Tile
- Laminate
Foundation
- Slab
Garage Parking
- Two Car Garage
Heating
- Central
Heating Fuel
- Electric
High School
- Smithson Valley
Home Owners Association Mandatory
- Voluntary
Inclusions
- Ceiling Fans
- Chandelier
- Washer Connection
- Dryer Connection
- Cook Top
- Built-In Oven
- Microwave Oven
- Refrigerator
- Disposal
- Dishwasher
- Trash Compactor
- Ice Maker Connection
- Wet Bar
- Electric Water Heater
- Garage Door Opener
- Smooth Cooktop
- Solid Counter Tops
- Custom Cabinets
Instdir
- 281 N to TX 46
- left on FM 3159
- left onto FM 311 property is on the left just past curve to the right
Interior Features
- Two Living Area
- Separate Dining Room
- Eat-In Kitchen
- Island Kitchen
- Breakfast Bar
- Walk-In Pantry
- Secondary Bedroom Down
- High Ceilings
- Open Floor Plan
- High Speed Internet
- Laundry Main Level
- Laundry Room
- Walk in Closets
Kitchen Length
- 15
Legal Desc Lot
- 270
Legal Description
- Whispering Hills
- Lot 270 & 289
Lot Description
- County VIew
- 5 - 14 Acres
- Partially Wooded
- Mature Trees (ext feat)
- Secluded
- Gently Rolling
- Level
- Creek - Seasonal
Lot Improvements
- Street Paved
Middle School
- Smithson Valley
Neighborhood Amenities
- None
Occupancy
- Owner
Other Structures
- Guest House
- Storage
Owner Lrealreb
- No
Ph To Show
- 210-222-2227
Possession
- Closing/Funding
Property Type
- Single Residential
Roof
- Heavy Composition
School District
- Comal
Source Sqft
- Appsl Dist
Style
- Two Story
- Traditional
- Texas Hill Country
Total Tax
- 25735.26
Utility Supplier Elec
- PEC
Utility Supplier Grbge
- Tiger
Views
- 149
Water/Sewer
- Private Well
- Septic
- Water Storage
Window Coverings
- Some Remain
Year Built
- 1992
Property Location and Similar Properties