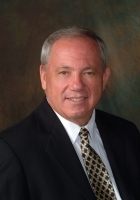
- Ron Tate, Broker,CRB,CRS,GRI,REALTOR ®,SFR
- By Referral Realty
- Mobile: 210.861.5730
- Office: 210.479.3948
- Fax: 210.479.3949
- rontate@taterealtypro.com
Property Photos
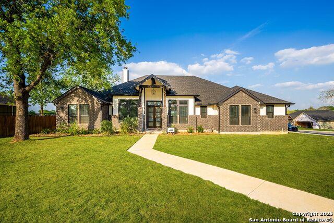

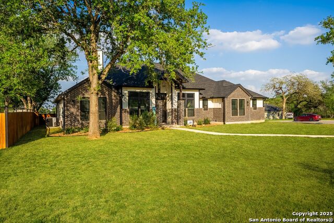
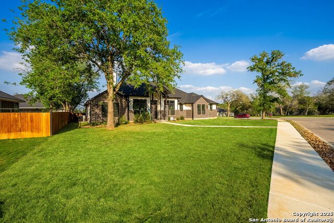
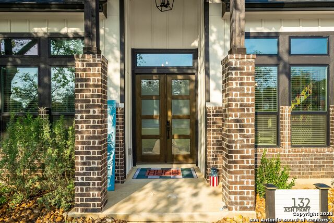
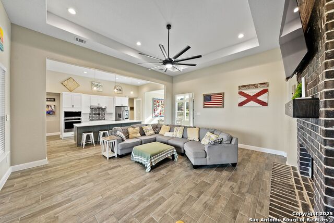
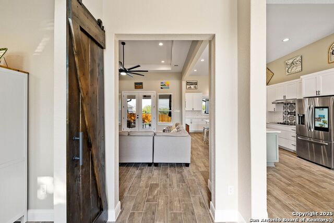
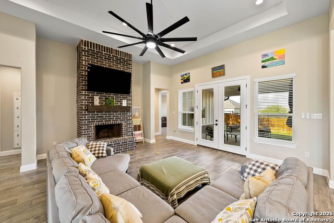
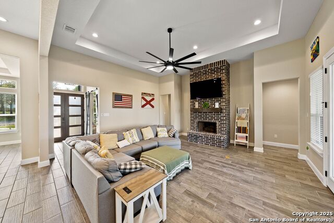
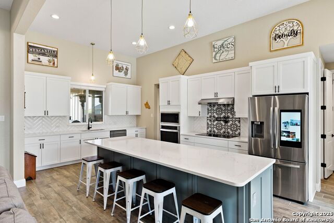
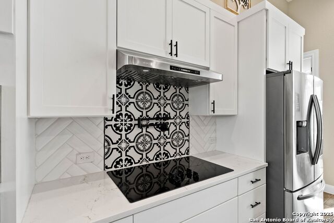
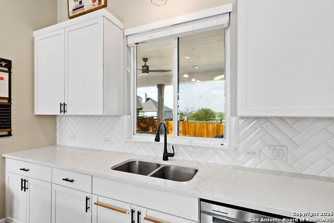
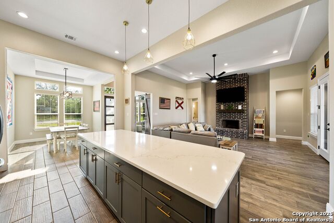
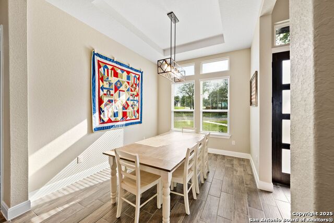
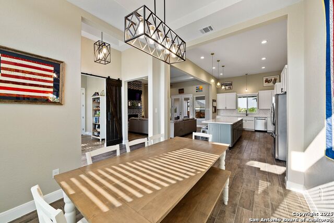
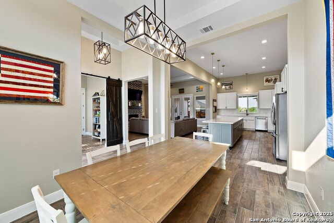
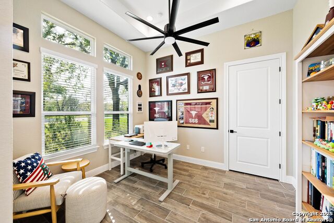
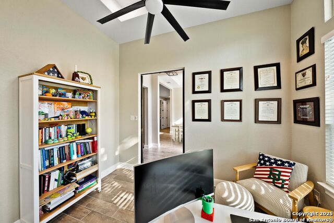
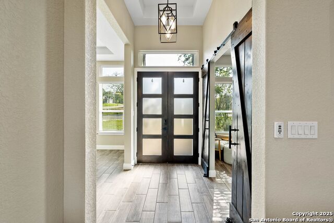
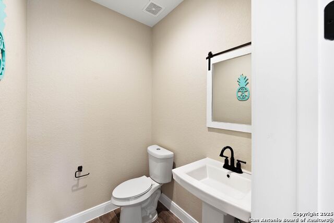
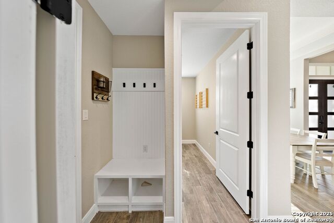
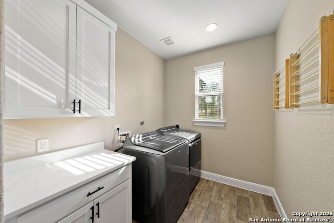
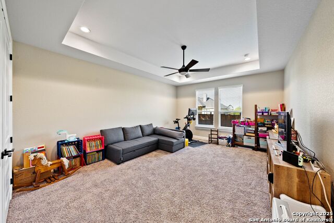
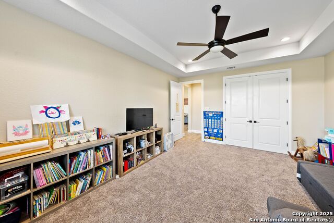
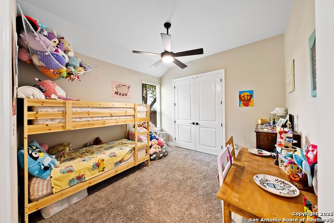
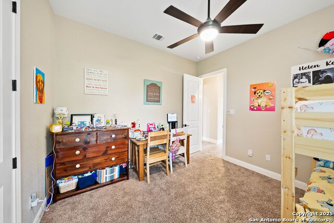
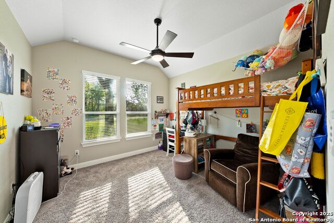
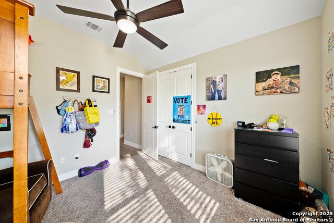
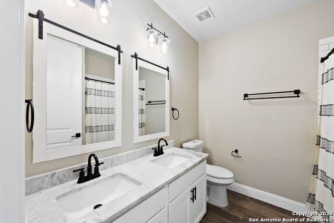
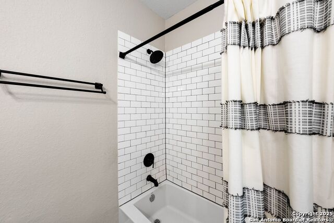
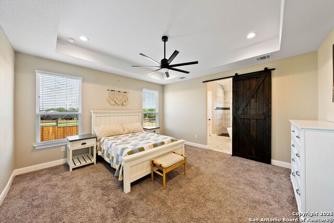
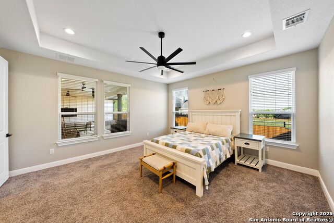
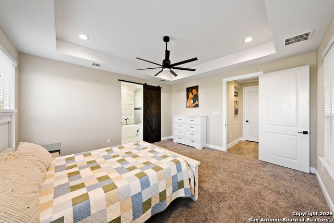
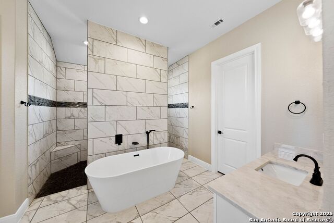
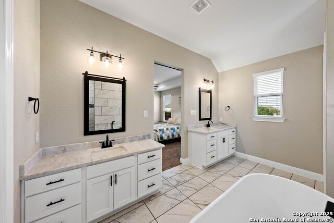
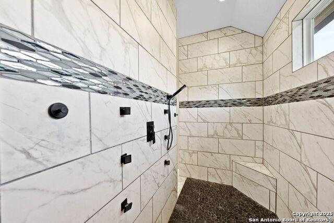
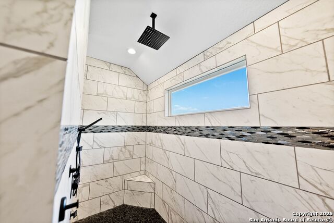
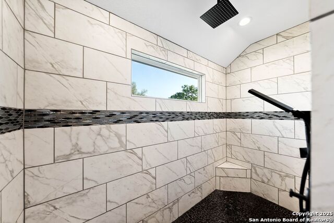
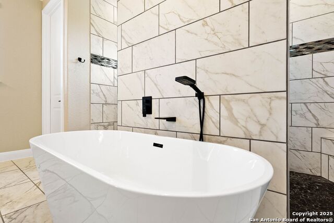
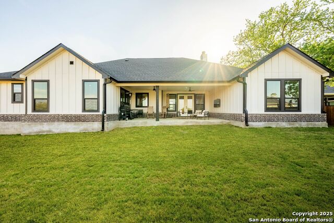
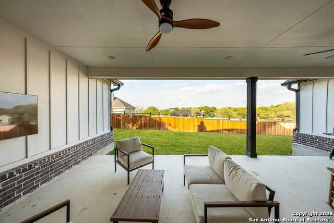
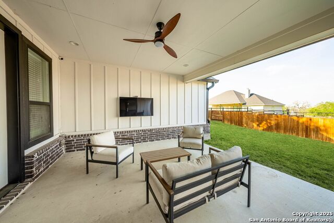
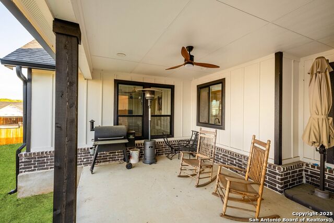
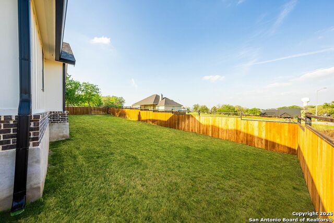
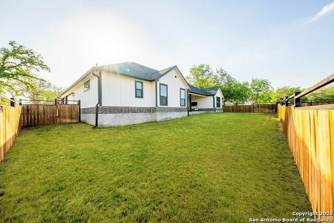
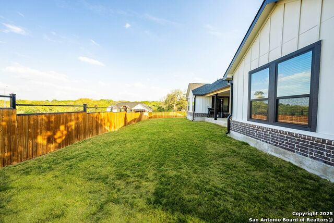
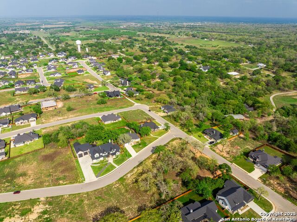
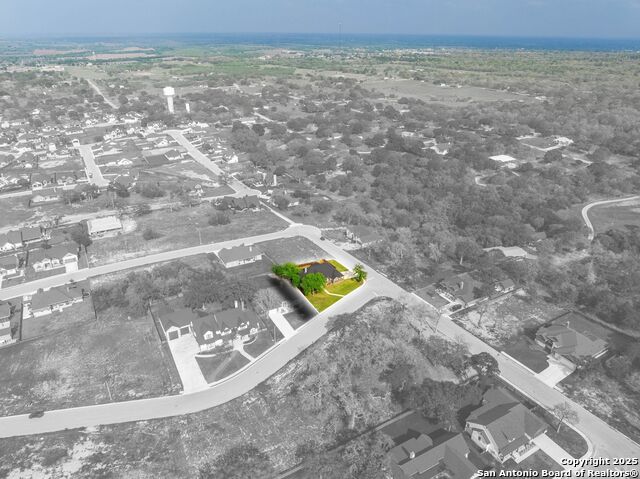
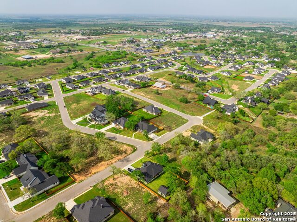
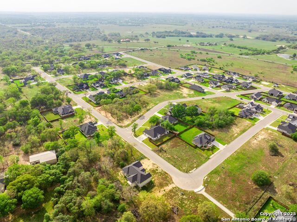
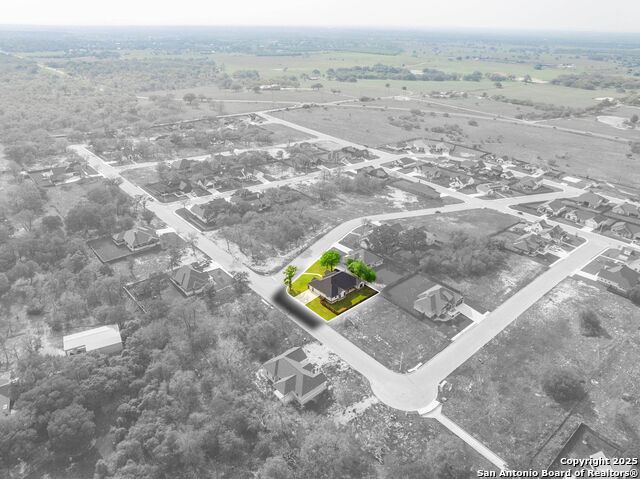
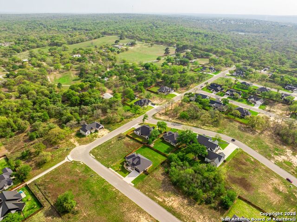
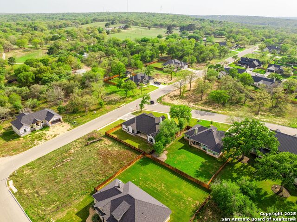
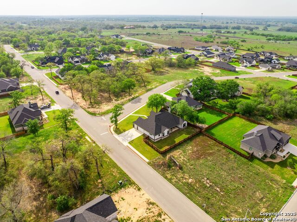
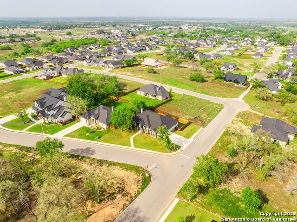
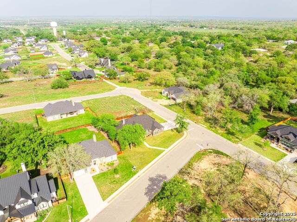
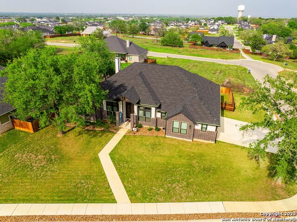
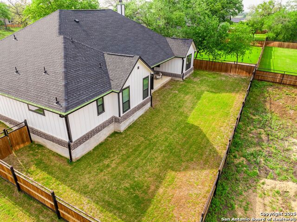
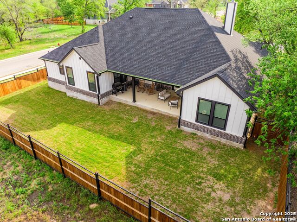
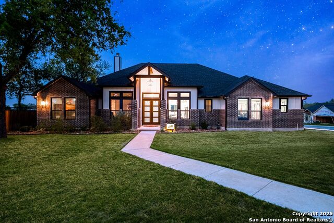
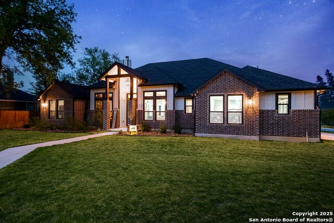
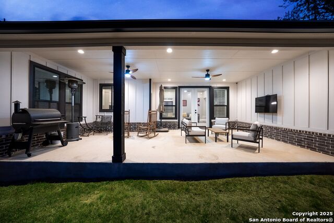
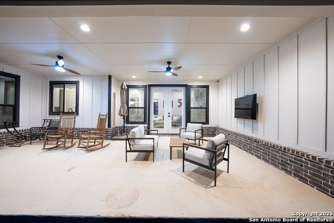
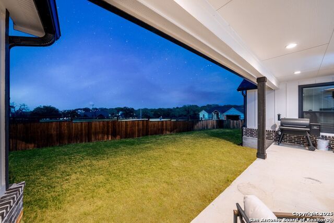
- MLS#: 1860977 ( Single Residential )
- Street Address: 132 Ash Parkway
- Viewed: 124
- Price: $615,000
- Price sqft: $217
- Waterfront: No
- Year Built: 2023
- Bldg sqft: 2829
- Bedrooms: 4
- Total Baths: 3
- Full Baths: 2
- 1/2 Baths: 1
- Garage / Parking Spaces: 3
- Days On Market: 248
- Additional Information
- County: WILSON
- City: La Vernia
- Zipcode: 78121
- Subdivision: Woodbridge Farms
- District: La Vernia Isd.
- Elementary School: La Vernia
- Middle School: La Vernia
- High School: La Vernia
- Provided by: eXp Realty
- Contact: Shane Neal
- (726) 245-8941

- DMCA Notice
-
DescriptionStep into luxury with this like new, single story home located in the highly sought after gated community of Woodbridge Farms in La Vernia, TX. This 4 bedroom, 2.5 bath home offers an open concept layout with soaring 14 foot ceilings in the living room and kitchen, creating an airy and elegant feel. The chef's kitchen is equipped with stainless steel Whirlpool appliances, including a built in cooktop with a convenient pot filler, built in oven, microwave, and dishwasher. The oversized 4th bedroom offers flexibility as a game room or media space, while an additional office provides the perfect spot for working from home or studying in peace. The spacious primary suite features a spa like bathroom with a freestanding tub, a large walk in shower with a rainhead and body sprayers, and a massive 27 foot closet with custom built ins. Enjoy outdoor living on the covered back porch, perfect for relaxing or entertaining. Additional highlights include a 3 car garage with Chamberlain belt drive openers, double vanities in the guest bath, full irrigation and landscaping, and a .25 acre corner lot with a side entry garage. This home also includes a 10 year structural warranty!
Features
Possible Terms
- Conventional
- FHA
- VA
- TX Vet
- Cash
Air Conditioning
- One Central
- Heat Pump
Builder Name
- UNKNOWN
Construction
- Pre-Owned
Contract
- Exclusive Right To Sell
Days On Market
- 242
Dom
- 242
Elementary School
- La Vernia
Energy Efficiency
- 16+ SEER AC
- Programmable Thermostat
- 12"+ Attic Insulation
- Double Pane Windows
- Radiant Barrier
- Ceiling Fans
Exterior Features
- Brick
- 4 Sides Masonry
- Cement Fiber
Fireplace
- One
- Living Room
- Wood Burning
Floor
- Carpeting
- Ceramic Tile
Foundation
- Slab
Garage Parking
- Three Car Garage
- Attached
- Side Entry
- Oversized
Heating
- Central
- Heat Pump
- 1 Unit
Heating Fuel
- Electric
High School
- La Vernia
Home Owners Association Fee
- 650
Home Owners Association Frequency
- Annually
Home Owners Association Mandatory
- Mandatory
Home Owners Association Name
- WOODBRIDGE FARMS HOA
Inclusions
- Ceiling Fans
- Washer Connection
- Dryer Connection
- Cook Top
- Built-In Oven
- Self-Cleaning Oven
- Microwave Oven
- Disposal
- Dishwasher
- Ice Maker Connection
- Vent Fan
- Smoke Alarm
- Pre-Wired for Security
- Electric Water Heater
- Smooth Cooktop
- Solid Counter Tops
- Custom Cabinets
- 2+ Water Heater Units
- City Garbage service
Instdir
- Head east on US-87 S toward County Rd 361
- Turn right onto FM 1346 S
- Continue onto Woodbridge Farms
- Continue onto Woodbridge Dr
- Turn left onto Ash Pkwy
Interior Features
- One Living Area
- Liv/Din Combo
- Separate Dining Room
- Eat-In Kitchen
- Two Eating Areas
- Island Kitchen
- Breakfast Bar
- Walk-In Pantry
- Study/Library
- Game Room
- Utility Room Inside
- 1st Floor Lvl/No Steps
- High Ceilings
- Open Floor Plan
- High Speed Internet
- Laundry Main Level
- Laundry Room
- Walk in Closets
Kitchen Length
- 13
Legal Description
- Woodbridge Farms
- Block 9
- Lot 7
- (U-3)
- Acres .3025
Lot Description
- Corner
- City View
- 1/4 - 1/2 Acre
- Mature Trees (ext feat)
- Level
Lot Improvements
- Street Paved
- Curbs
- Street Gutters
- Sidewalks
- Streetlights
- Fire Hydrant w/in 500'
- City Street
Middle School
- La Vernia
Miscellaneous
- Virtual Tour
Multiple HOA
- No
Neighborhood Amenities
- Controlled Access
- Park/Playground
- Basketball Court
Occupancy
- Owner
Owner Lrealreb
- No
Ph To Show
- 210-222-2227
Possession
- Closing/Funding
Property Type
- Single Residential
Recent Rehab
- No
Roof
- Heavy Composition
School District
- La Vernia Isd.
Source Sqft
- Appsl Dist
Style
- One Story
- Craftsman
Total Tax
- 12176.16
Views
- 124
Virtual Tour Url
- https://www.zillow.com/view-3d-home/e7e8169b-1d2f-4afa-8ae5-d36037bf85c6
Water/Sewer
- Water System
- Sewer System
- City
Window Coverings
- None Remain
Year Built
- 2023
Property Location and Similar Properties