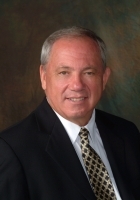
- Ron Tate, Broker,CRB,CRS,GRI,REALTOR ®,SFR
- By Referral Realty
- Mobile: 210.861.5730
- Office: 210.479.3948
- Fax: 210.479.3949
- rontate@taterealtypro.com
Property Photos
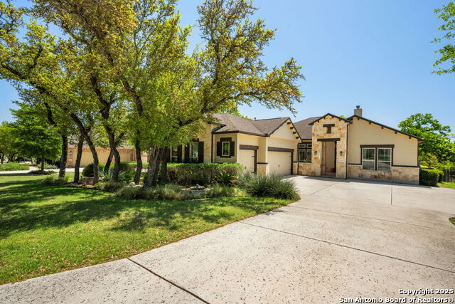

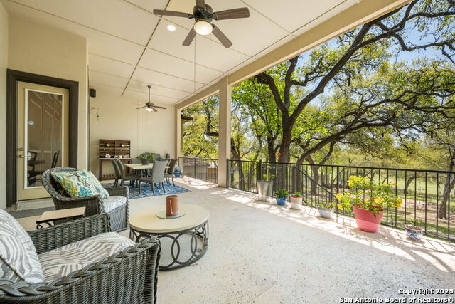
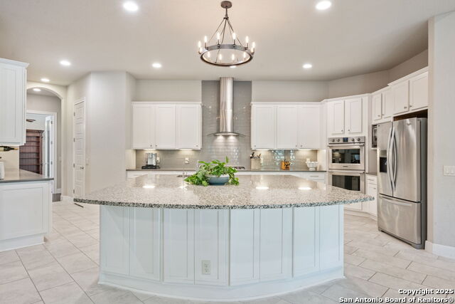
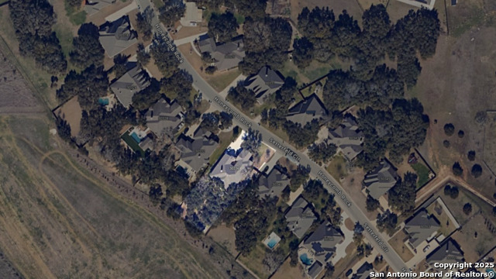
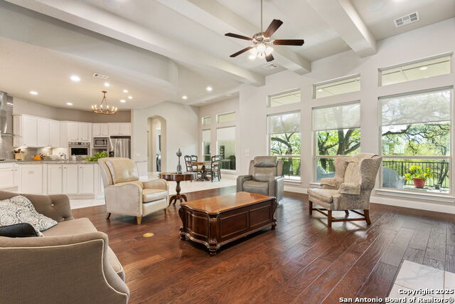
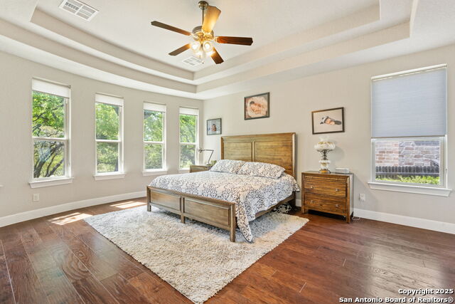
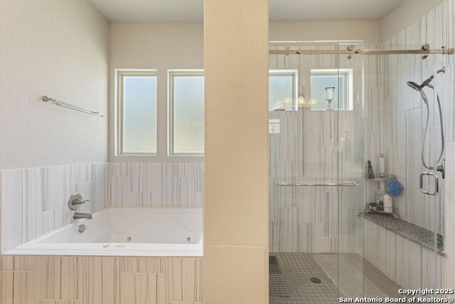
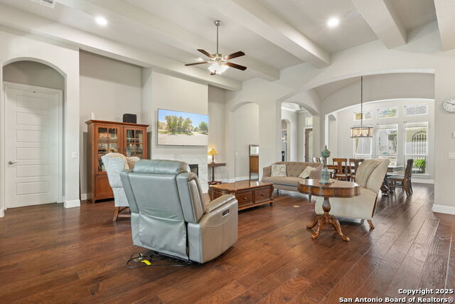
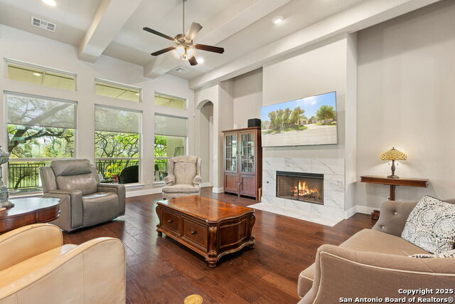
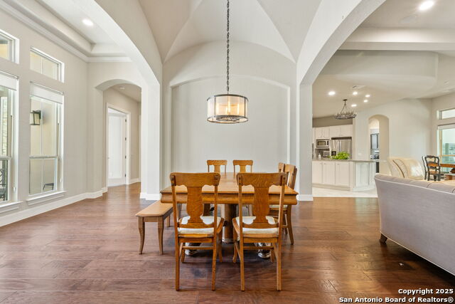
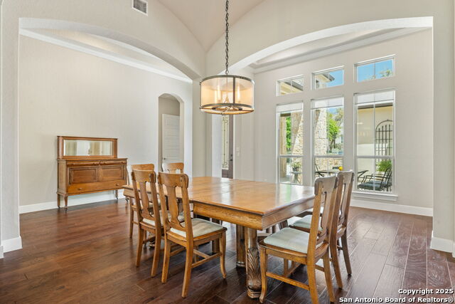
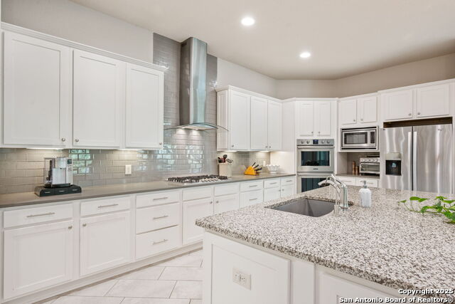
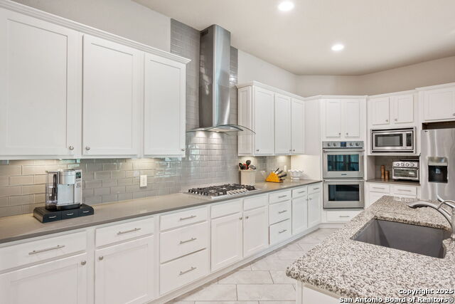
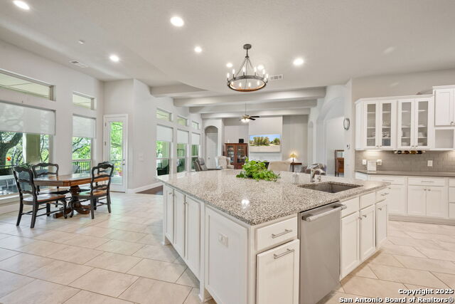
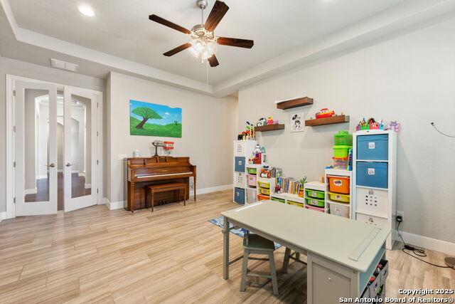
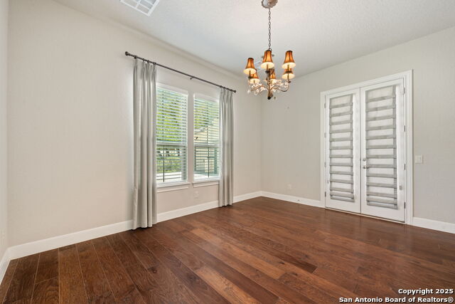
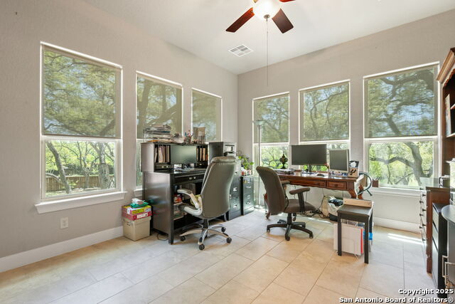
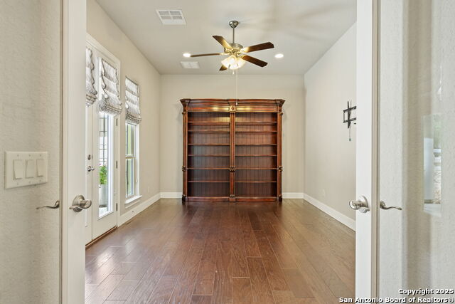
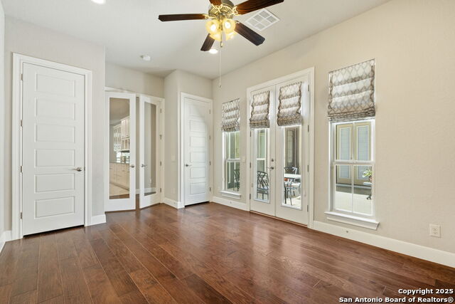
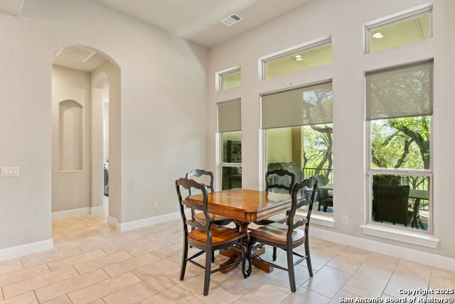
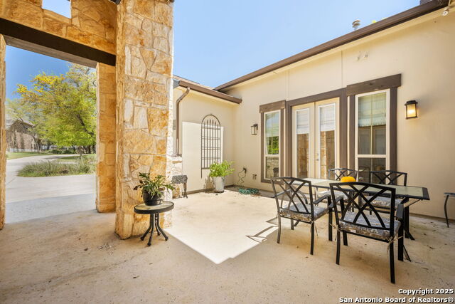
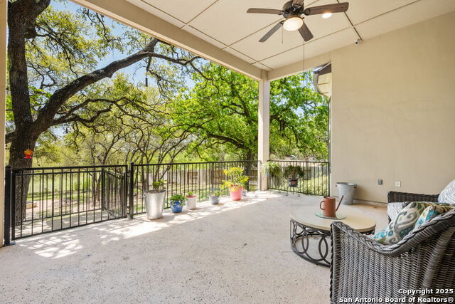
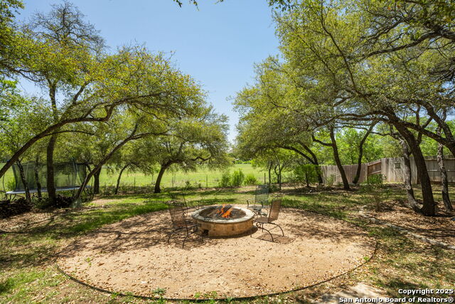
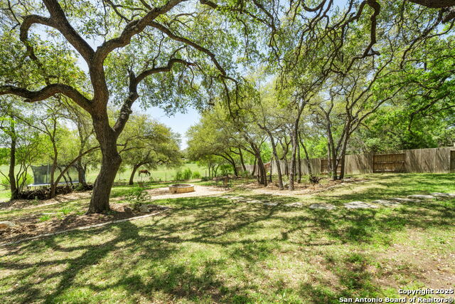
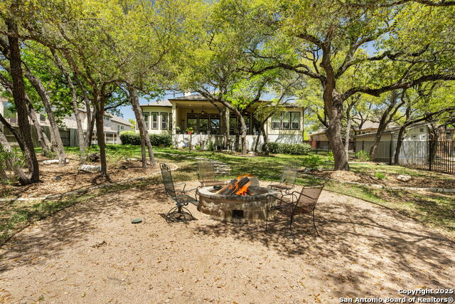
- MLS#: 1860962 ( Single Residential )
- Street Address: 30336 Setterfeld Cir
- Viewed: 81
- Price: $885,000
- Price sqft: $224
- Waterfront: No
- Year Built: 2016
- Bldg sqft: 3952
- Bedrooms: 4
- Total Baths: 5
- Full Baths: 4
- 1/2 Baths: 1
- Garage / Parking Spaces: 3
- Days On Market: 88
- Additional Information
- County: KENDALL
- City: Fair Oaks Ranch
- Zipcode: 78015
- Subdivision: Setterfeld Estates 1
- District: Comal
- Elementary School: Rahe Bulverde
- Middle School: Spring Branch
- High School: Smiton Valley
- Provided by: Keller Williams City-View
- Contact: Alexis Weigand
- (210) 696-9996

- DMCA Notice
-
DescriptionON GREENBELT! Welcome to this stunning one story home in the prestigious, gated community of Setterfeld Estates! Nestled on a spacious 1/2 acre lot, this beautiful property offers 4 bedrooms with a potential 5th, 4.5 bathrooms, and approximately 3,952 sqft of thoughtfully designed living space blending comfort, functionality, and elegance. Step into a warm and inviting living room featuring surround sound speakers and a cozy fireplace, seamlessly flowing into a chef's dream kitchen with granite and quartz countertops, double ovens, an oversized island with bar seating and storage, and an additional pantry located near the laundry room. The open floor plan creates a smart layout with privacy in all the right places. The home includes a teen room (currently used as a playroom), as well as technical spaces like a study and an exercise room, currently used as offices, offering great flexibility and potential for a fifth bedroom. The guest suite features its own full bath, perfect for visitors, while two additional bedrooms are flanked by a spacious game room, each with its own bathroom. A conveniently located half bath off the hallway provides easy access for guests. Additional highlights throughout the home include added cabinetry in the laundry room and bathrooms, a sink in the laundry area, and close proximity to a nearby toddler playground. The luxurious primary suite is a true retreat, featuring a tray ceiling, bay window, two walk in closets, and a spa inspired bathroom with dual vanities, a walk in shower, and a specialty double seating Jacuzzi tub. Enjoy peaceful evenings in a beautifully landscaped backyard that backs to a greenbelt with views of horses and mature trees. Outdoor amenities include a covered and extended back porch with speakers, a fire pit, and upgraded landscaping in both the front and back yards. A semi enclosed front porch adds charm and welcoming curb appeal. Comal ISD. Welcome home!
Features
Possible Terms
- Conventional
- FHA
- VA
- Cash
Accessibility
- 2+ Access Exits
- Int Door Opening 32"+
- Ext Door Opening 36"+
- Doors w/Lever Handles
- Entry Slope less than 1 foot
- Full Bath/Bed on 1st Flr
- First Floor Bedroom
Air Conditioning
- Two Central
Block
- NA
Builder Name
- UNKNOWN
Construction
- Pre-Owned
Contract
- Exclusive Right To Sell
Days On Market
- 420
Dom
- 79
Elementary School
- Rahe Bulverde Elementary
Exterior Features
- Stone/Rock
- Stucco
Fireplace
- One
- Living Room
Floor
- Carpeting
- Ceramic Tile
- Wood
Foundation
- Slab
Garage Parking
- Three Car Garage
Heating
- Central
- 2 Units
Heating Fuel
- Propane Owned
High School
- Smithson Valley
Home Owners Association Fee
- 164.52
Home Owners Association Fee 2
- 130
Home Owners Association Frequency
- Quarterly
Home Owners Association Mandatory
- Mandatory
Home Owners Association Name
- SETTERFELD ESTATES C/O PMI BLUEBONNET REALTY
Home Owners Association Name2
- FAIR OAKS RANCH HOMEOWNERS ASSOCIATION
Home Owners Association Payment Frequency 2
- Annually
Inclusions
- Ceiling Fans
- Chandelier
- Washer Connection
- Dryer Connection
- Cook Top
- Built-In Oven
- Self-Cleaning Oven
- Microwave Oven
- Gas Cooking
- Disposal
- Dishwasher
- Ice Maker Connection
- Water Softener (owned)
- Vent Fan
- Smoke Alarm
- Garage Door Opener
- In Wall Pest Control
- Solid Counter Tops
- Double Ovens
- Carbon Monoxide Detector
- Propane Water Heater
- 2+ Water Heater Units
Instdir
- From SA
- W on IH 10 to Exit 550 (Ralph Fair Rd) Turn right on Ralph Fair Rd approx 5 miles. Turn Right on Honeycomb Rock; then Right on Setterfeld Circle
- Home is on the Right
Interior Features
- Two Living Area
- Separate Dining Room
- Two Eating Areas
- Island Kitchen
- Walk-In Pantry
- Study/Library
- Utility Room Inside
- Secondary Bedroom Down
- 1st Floor Lvl/No Steps
- High Ceilings
- Open Floor Plan
- Maid's Quarters
- All Bedrooms Downstairs
- Laundry Main Level
- Laundry Room
- Walk in Closets
Kitchen Length
- 25
Legal Desc Lot
- 127
Legal Description
- Setterfeld Estates 2
- Lot 127
Lot Description
- On Greenbelt
- County VIew
- 1/2-1 Acre
- Partially Wooded
- Mature Trees (ext feat)
- Secluded
- Level
Lot Improvements
- Street Paved
- Curbs
Middle School
- Spring Branch
Multiple HOA
- Yes
Neighborhood Amenities
- Controlled Access
Occupancy
- Owner
Owner Lrealreb
- No
Ph To Show
- 210-222-2227
Possession
- Closing/Funding
Property Type
- Single Residential
Recent Rehab
- No
Roof
- Composition
School District
- Comal
Source Sqft
- Appsl Dist
Style
- One Story
Total Tax
- 9790.22
Utility Supplier Elec
- CPS
Utility Supplier Gas
- Propane
Utility Supplier Sewer
- Fair Oaks
Utility Supplier Water
- Fair Oaks
Views
- 81
Virtual Tour Url
- https://nicholas-m-bailey.aryeo.com/sites/gegkebx/unbranded
Water/Sewer
- Water System
- Sewer System
- City
Window Coverings
- All Remain
Year Built
- 2016
Property Location and Similar Properties