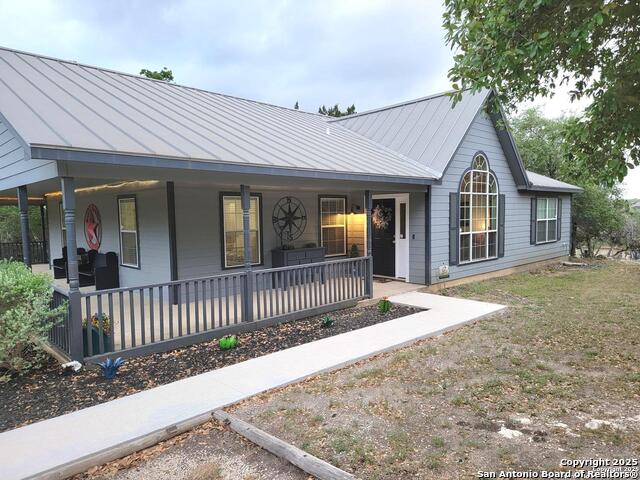
- Ron Tate, Broker,CRB,CRS,GRI,REALTOR ®,SFR
- By Referral Realty
- Mobile: 210.861.5730
- Office: 210.479.3948
- Fax: 210.479.3949
- rontate@taterealtypro.com
Property Photos





















































- MLS#: 1860914 ( Single Residential )
- Street Address: 808 Lasso Loop
- Viewed: 46
- Price: $449,900
- Price sqft: $265
- Waterfront: No
- Year Built: 2010
- Bldg sqft: 1699
- Bedrooms: 3
- Total Baths: 3
- Full Baths: 2
- 1/2 Baths: 1
- Garage / Parking Spaces: 1
- Days On Market: 95
- Additional Information
- County: COMAL
- City: Canyon Lake
- Zipcode: 78133
- Subdivision: Rocky Creek Ranch
- District: Comal
- Elementary School: Rebecca Creek
- Middle School: Mountain Valley
- High School: Canyon Lake
- Provided by: LPT Realty, LLC
- Contact: Brenda Clarke
- (210) 825-2310

- DMCA Notice
-
DescriptionCharming Hill Country Retreat with Sweeping Views in Canyon Lake Welcome to your custom built dream home nestled in the heart of Canyon Lake! This stunning 3 bedroom, 2.5 bath residence offers 1,699 square feet of thoughtfully designed living space, perfectly situated on just over three quarters of an acre. From the moment you arrive, you'll be captivated by the panoramic hill country views and the inviting wrap around porch ideal for enjoying tranquil mornings and breathtaking sunsets. Step inside to find vaulted ceilings and an open concept floor plan that maximizes natural light and creates a warm, spacious atmosphere. The open kitchen is a chef's delight, featuring ample storage, granite countertops, modern finishes, and seamless flow into the living and dining areas perfect for entertaining or family gatherings. The large master suite provides a peaceful retreat, complete with a double sink vanity, walk in shower, soaking tub with ample space for relaxation. The walk in master closet is roomy and practical, tucked behind a section of shelving is a hidden door subtle and easy to miss unless you know it's there. It opens into a small, private room that could serve as a quiet home office, a crafting space, or just a spot to store valuables out of sight. The hidden room is plain but functional, with enough space for a desk, a safe, or extra shelving, offering a practical retreat within the closet's walls. Two additional spacious bedrooms offer versatility for guests, a home office, or hobbies. This property is made for outdoor living with RV hookups, RV parking, a convenient storage shed, and plenty of room to roam, garden, or expand. Whether you're seeking a serene getaway, a full time residence, or an investment opportunity, this Canyon Lake gem offers the perfect blend of comfort, space, and scenic beauty. Don't miss your chance to own a slice of Texas paradise schedule your showing today!
Features
Possible Terms
- Conventional
- FHA
- Cash
Accessibility
- 36 inch or more wide halls
- Hallways 42" Wide
- Doors-Swing-In
- Entry Slope less than 1 foot
- Flashing Doorbell
- Low Pile Carpet
- No Stairs
- First Floor Bath
- Full Bath/Bed on 1st Flr
- First Floor Bedroom
- Stall Shower
- Wheelchair Height Mailbox
- Wheelchair Height Shelves
Air Conditioning
- One Central
Apprx Age
- 15
Block
- NONE
Builder Name
- n/a
Construction
- Pre-Owned
Contract
- Exclusive Right To Sell
Days On Market
- 293
Currently Being Leased
- No
Dom
- 75
Elementary School
- Rebecca Creek
Energy Efficiency
- Programmable Thermostat
- Double Pane Windows
- Storm Windows
- Ceiling Fans
Exterior Features
- 4 Sides Masonry
- Siding
- Cement Fiber
Fireplace
- Not Applicable
Floor
- Carpeting
- Ceramic Tile
Foundation
- Slab
Garage Parking
- None/Not Applicable
Heating
- Central
Heating Fuel
- Electric
High School
- Canyon Lake
Home Owners Association Fee
- 150
Home Owners Association Frequency
- Annually
Home Owners Association Mandatory
- Mandatory
Home Owners Association Name
- ROCKY CREEK MAINTENANCE CORP
Inclusions
- Ceiling Fans
- Washer Connection
- Dryer Connection
- Cook Top
- Microwave Oven
- Stove/Range
- Dishwasher
- Ice Maker Connection
- Smoke Alarm
- Security System (Owned)
- Electric Water Heater
- Smooth Cooktop
- Solid Counter Tops
- Custom Cabinets
- Carbon Monoxide Detector
- Private Garbage Service
Instdir
- Fm 484 turn onto Rocky Ranch Rd then right on Lasso Loop
Interior Features
- One Living Area
- Liv/Din Combo
- Eat-In Kitchen
- Two Eating Areas
- Breakfast Bar
- Walk-In Pantry
- Utility Room Inside
- 1st Floor Lvl/No Steps
- High Ceilings
- Open Floor Plan
- Pull Down Storage
- Cable TV Available
- High Speed Internet
- All Bedrooms Downstairs
- Laundry Main Level
- Laundry Room
- Telephone
- Attic - Access only
- Attic - Pull Down Stairs
Kitchen Length
- 13
Legal Desc Lot
- 325
Legal Description
- Rocky Creek Ranch Phase 10 Lot 325
Lot Description
- County VIew
- Irregular
- 1/2-1 Acre
- Mature Trees (ext feat)
- Canyon Lake
Lot Improvements
- Street Paved
- Fire Hydrant w/in 500'
- Asphalt
- Gravel
Middle School
- Mountain Valley
Miscellaneous
- School Bus
Multiple HOA
- No
Neighborhood Amenities
- Pool
- Clubhouse
- Park/Playground
- Volleyball Court
Occupancy
- Other
Other Structures
- Storage
Owner Lrealreb
- No
Ph To Show
- 210 222-2227
Possession
- Closing/Funding
Property Type
- Single Residential
Recent Rehab
- No
Roof
- Metal
School District
- Comal
Source Sqft
- Bldr Plans
Style
- One Story
- Traditional
Total Tax
- 5614.76
Utility Supplier Elec
- Perdenaless
Utility Supplier Grbge
- Contracted
Utility Supplier Sewer
- Septic
Utility Supplier Water
- Texas Water
Views
- 46
Water/Sewer
- Water System
- Sewer System
- Septic
- Aerobic Septic
Window Coverings
- Some Remain
Year Built
- 2010
Property Location and Similar Properties