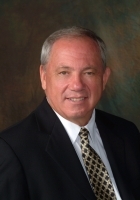
- Ron Tate, Broker,CRB,CRS,GRI,REALTOR ®,SFR
- By Referral Realty
- Mobile: 210.861.5730
- Office: 210.479.3948
- Fax: 210.479.3949
- rontate@taterealtypro.com
Property Photos
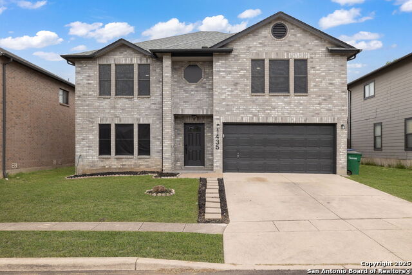

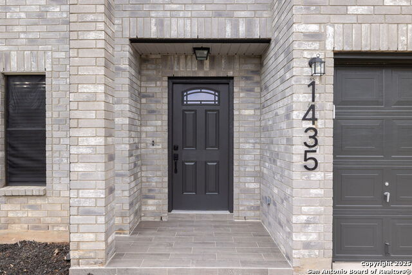
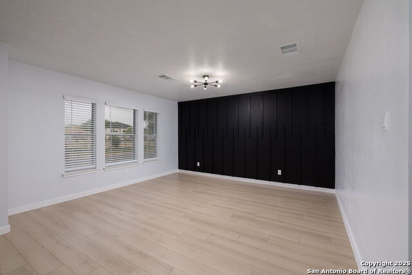
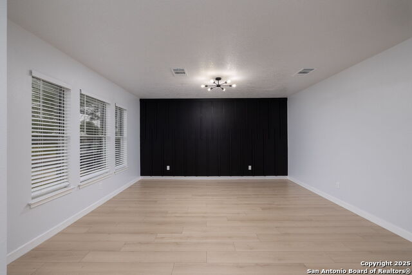
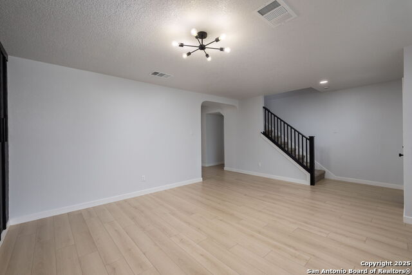
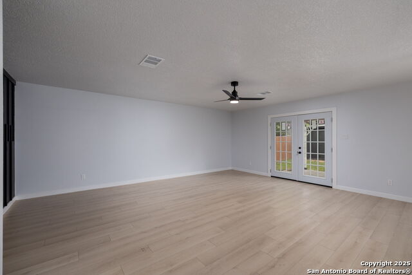
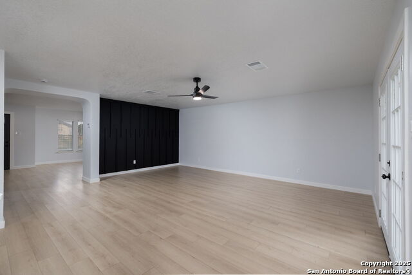
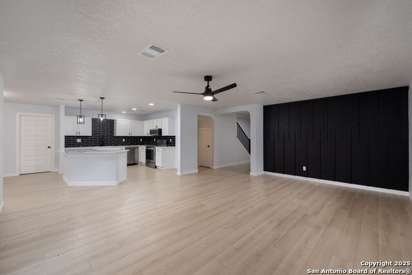
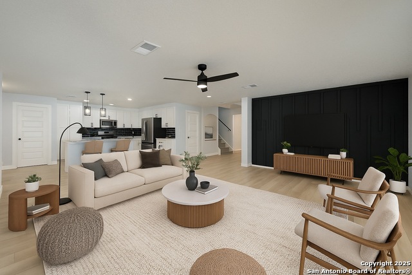
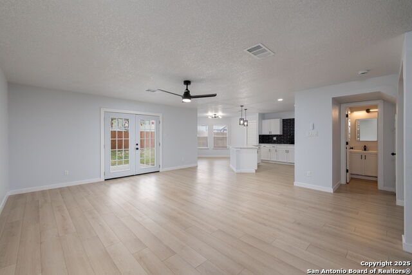
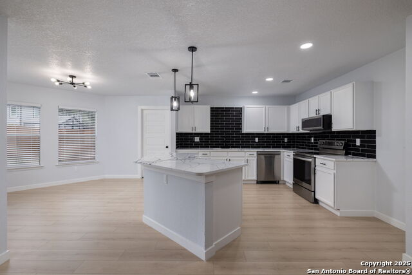
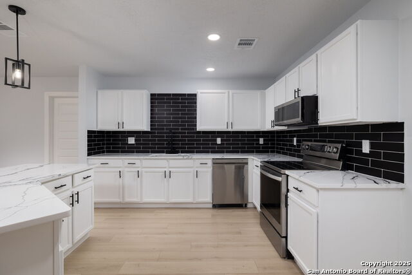
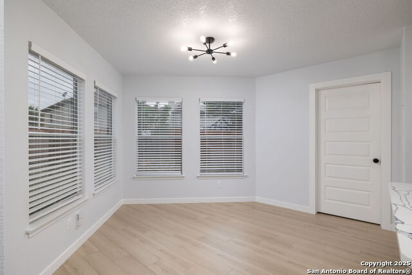
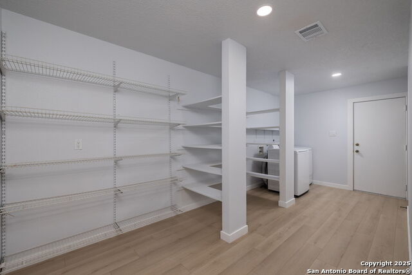
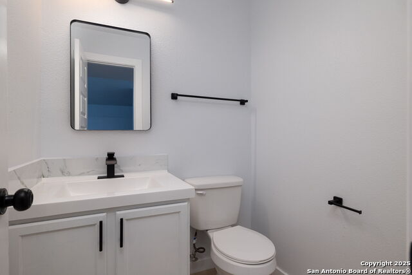
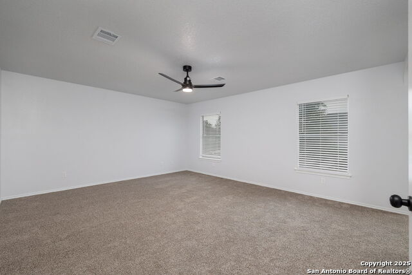
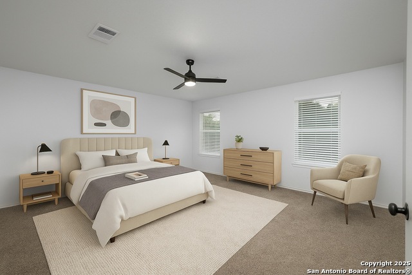
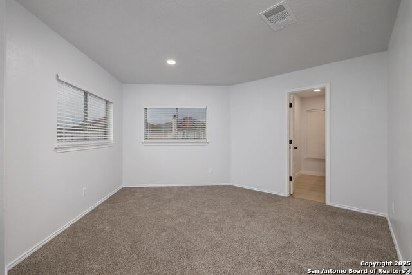
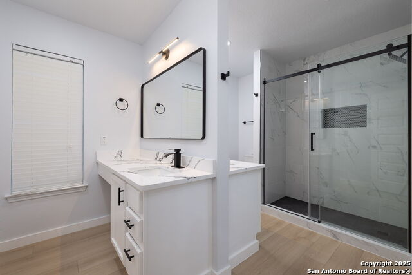
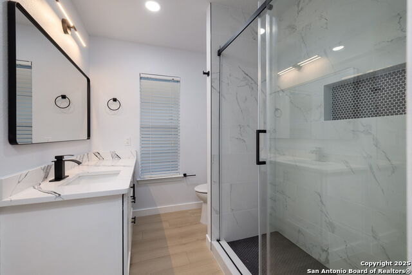
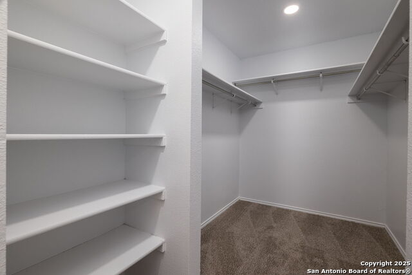
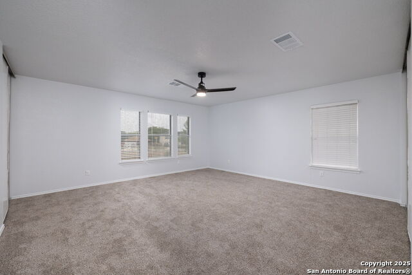
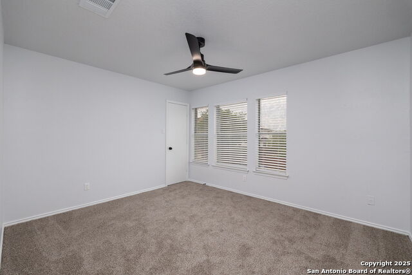
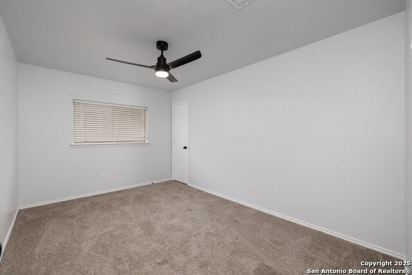
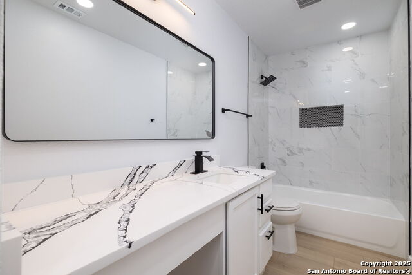
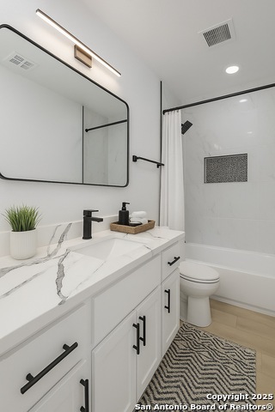
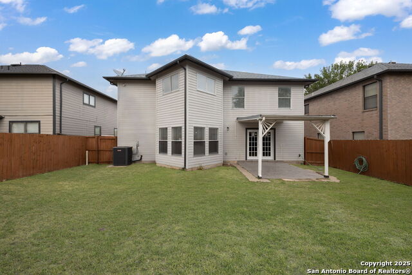
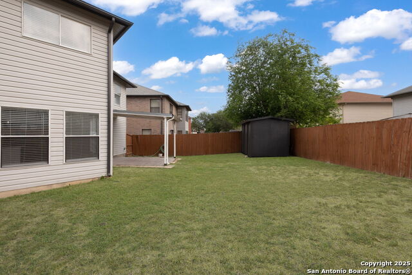
- MLS#: 1860865 ( Single Residential )
- Street Address: 1435 Butler Dr
- Viewed: 18
- Price: $325,000
- Price sqft: $114
- Waterfront: No
- Year Built: 2001
- Bldg sqft: 2857
- Bedrooms: 4
- Total Baths: 3
- Full Baths: 2
- 1/2 Baths: 1
- Garage / Parking Spaces: 2
- Days On Market: 44
- Additional Information
- County: BEXAR
- City: San Antonio
- Zipcode: 78251
- Subdivision: Tara
- District: Northside
- Elementary School: Evers
- Middle School: Jordan
- High School: Warren
- Provided by: eXp Realty
- Contact: Ines Garcia
- (210) 264-9305

- DMCA Notice
-
DescriptionPrime Location No HOA! This freshly renovated gem is packed with charm, modern updates, and location perks that make it a true standout. With new flooring throughout, fresh paint, stylish accent walls, quartz countertops, and updated bathrooms and kitchen with modern appliances, this home is truly move in ready. The finished out garage adds flexible space, perfect for a home gym, workshop, or extra storage. Step inside and enjoy a spacious open concept layout where the eat in kitchen flows seamlessly into the living room ideal for family time, entertaining, or cozy nights in. A front flex room can be used as a second living area, formal dining, or a home office. The huge primary suite is a true retreat, complete with an additional sitting area perfect for relaxing, reading, or even a home workspace. The secondary bedrooms are also generously sized, offering comfort and flexibility for family or guests. Nestled in a convenient location just minutes to Sea World, the Hyatt Regency Hill Country Resort, and JBSA Lackland, with quick access to Loop 1604, Hwy 151, and Loop 410, this home puts you close to restaurants, shopping, and downtown attractions including the Riverwalk and historic landmarks. No HOA and unlimited potential this property is also a fantastic opportunity for investors looking to cater to medical professionals (with several hospitals nearby), vacationers heading to Sea World and Six Flags Fiesta Texas, or families visiting San Antonio for Air Force basic training graduations. Homes like this don't stay on the market long grab it before it's gone! Schedule your showing today!
Features
Possible Terms
- Conventional
- FHA
- VA
- TX Vet
- Cash
- Investors OK
Air Conditioning
- One Central
Apprx Age
- 24
Block
- 25
Builder Name
- Unknown
Construction
- Pre-Owned
Contract
- Exclusive Right To Sell
Days On Market
- 35
Dom
- 35
Elementary School
- Evers
Exterior Features
- Brick
- Siding
Fireplace
- Not Applicable
Floor
- Carpeting
- Vinyl
Foundation
- Slab
Garage Parking
- Two Car Garage
Heating
- Central
Heating Fuel
- Electric
High School
- Warren
Home Owners Association Mandatory
- None
Inclusions
- Ceiling Fans
- Washer Connection
- Dryer Connection
- Microwave Oven
- Stove/Range
- Dishwasher
- Smoke Alarm
- Electric Water Heater
- Solid Counter Tops
- City Garbage service
Instdir
- From Loop 410
- Exit Military Dr W; Turn left onto Potranco; Turn right onto Richland Hills Dr; Turn left on Fabens
- Turn right onto Butler Dr.
Interior Features
- Two Living Area
- Liv/Din Combo
- Separate Dining Room
- Eat-In Kitchen
- Island Kitchen
- Breakfast Bar
- Walk-In Pantry
- All Bedrooms Upstairs
- 1st Floor Lvl/No Steps
- Open Floor Plan
- Cable TV Available
- High Speed Internet
- Laundry Main Level
- Walk in Closets
- Attic - Permanent Stairs
- Attic - Pull Down Stairs
- Attic - Radiant Barrier Decking
Legal Description
- Ncb 17643 Blk 25 Lot 3 Tara West
Middle School
- Jordan
Neighborhood Amenities
- None
Occupancy
- Vacant
Other Structures
- Shed(s)
Owner Lrealreb
- No
Ph To Show
- (210) 222-2227
Possession
- Closing/Funding
Property Type
- Single Residential
Recent Rehab
- Yes
Roof
- Composition
School District
- Northside
Source Sqft
- Appsl Dist
Style
- Two Story
Total Tax
- 6316.61
Utility Supplier Elec
- CPS
Utility Supplier Gas
- N/A
Utility Supplier Grbge
- City of SA
Utility Supplier Sewer
- SAWS
Utility Supplier Water
- SAWS
Views
- 18
Water/Sewer
- Water System
- Sewer System
Window Coverings
- All Remain
Year Built
- 2001
Property Location and Similar Properties