
- Ron Tate, Broker,CRB,CRS,GRI,REALTOR ®,SFR
- By Referral Realty
- Mobile: 210.861.5730
- Office: 210.479.3948
- Fax: 210.479.3949
- rontate@taterealtypro.com
Property Photos
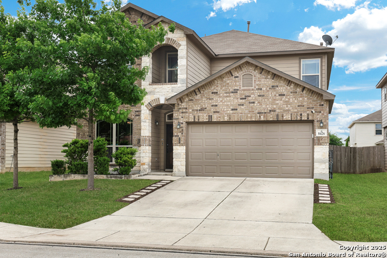

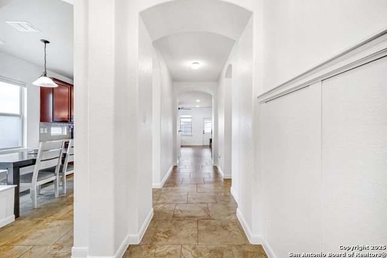
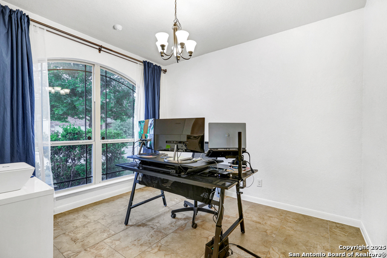
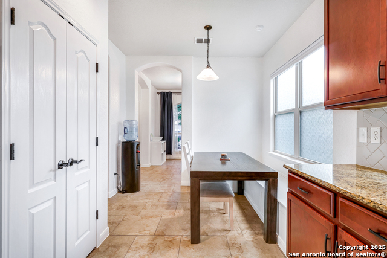
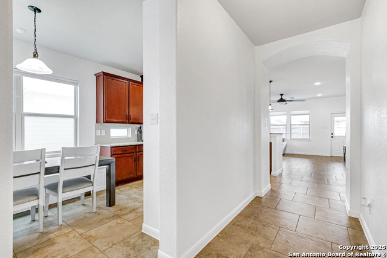
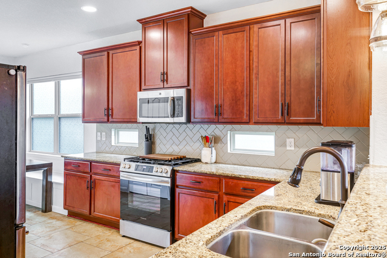
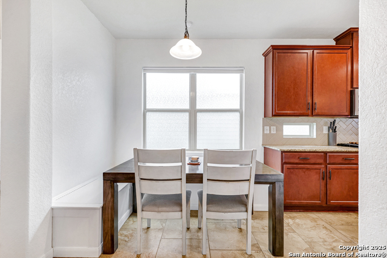
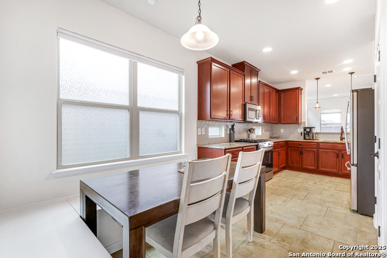
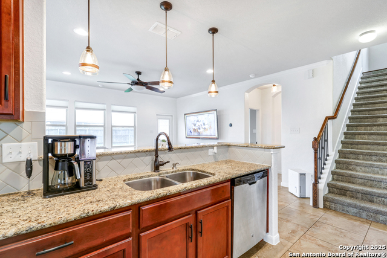
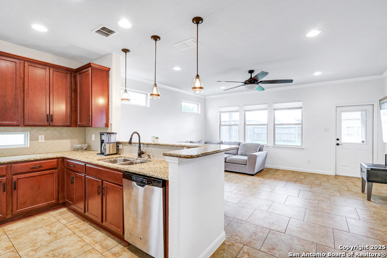
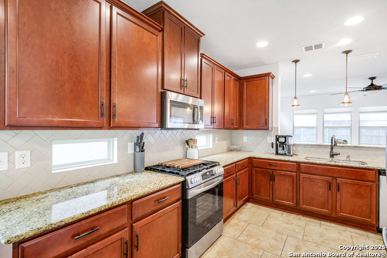
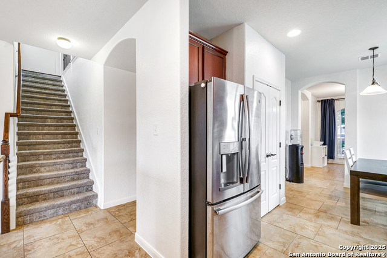
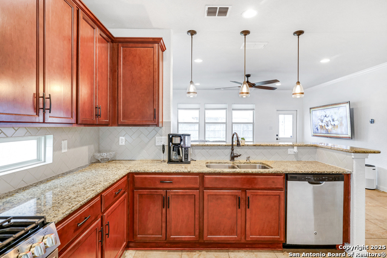
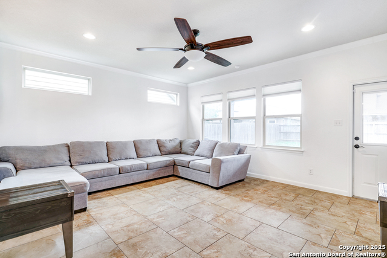
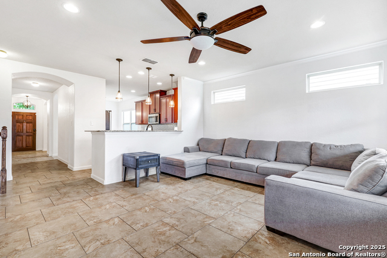
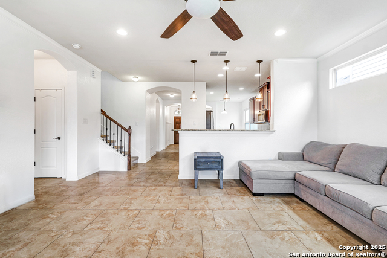
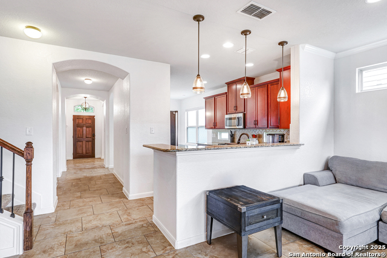
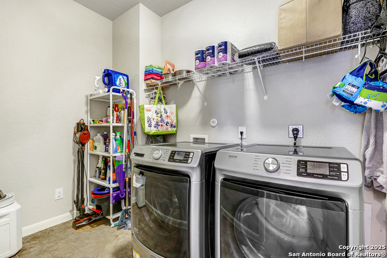
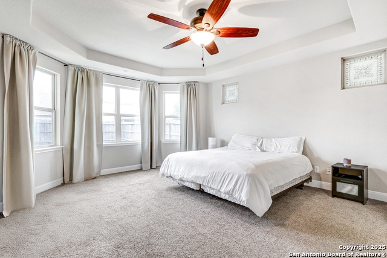
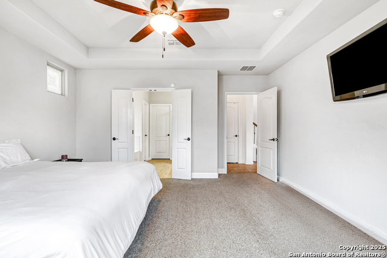
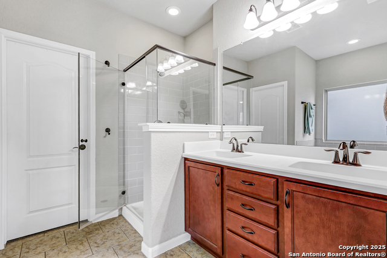
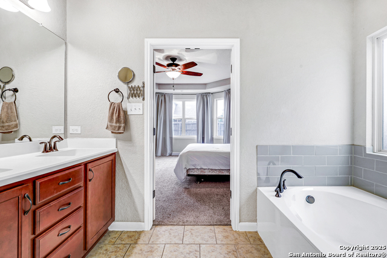
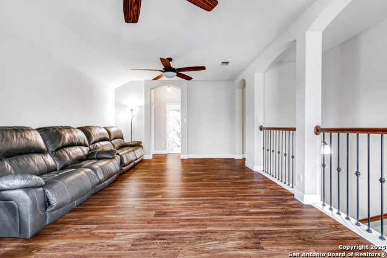
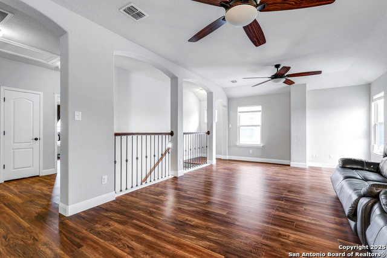
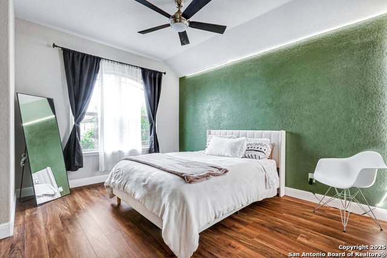
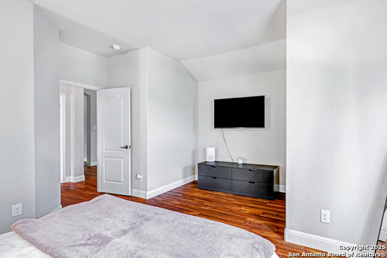
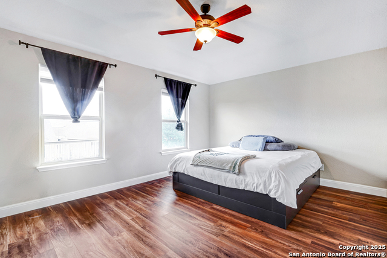
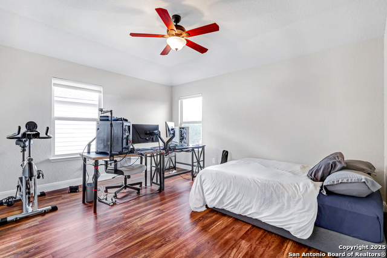
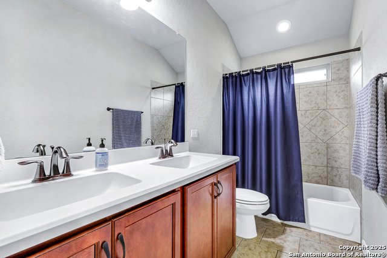
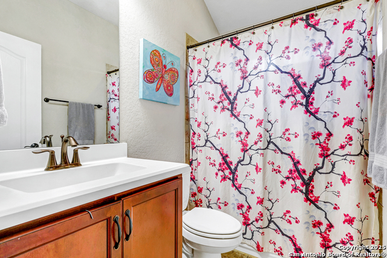
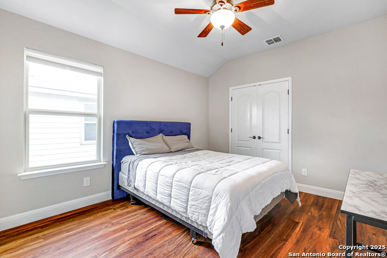
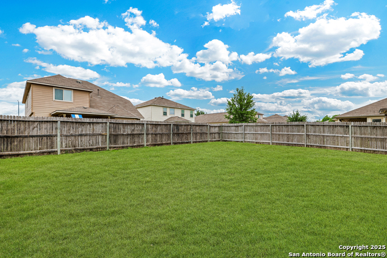
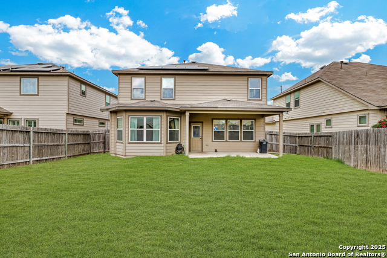
Reduced
- MLS#: 1860861 ( Single Residential )
- Street Address: 8426 Meadow Plains
- Viewed: 35
- Price: $369,900
- Price sqft: $133
- Waterfront: No
- Year Built: 2015
- Bldg sqft: 2782
- Bedrooms: 5
- Total Baths: 4
- Full Baths: 3
- 1/2 Baths: 1
- Garage / Parking Spaces: 2
- Days On Market: 44
- Additional Information
- County: BEXAR
- City: San Antonio
- Zipcode: 78254
- Subdivision: Remuda Ranch
- District: Northside
- Elementary School: Tomlinson
- Middle School: FOLKS
- High School: Sotomayor
- Provided by: eXp Realty
- Contact: Stephanie Arroyo
- (888) 519-7431

- DMCA Notice
-
DescriptionImagine a home where there's a spot for everyone, and everything. A place where the energy bill won't make you sweat (thanks to PAID OFF solar panels) and the brand new HVAC keeps things cool all summer long. Welcome to 8426 Meadow Plains, a bright and spacious 5 bedroom, 3.5 bath home nestled on San Antonio's Far West Side. Nearly 2,800 square feet of flexible living space means there's room to stretch out, grow, entertain, or simply enjoy some peace and quiet. The heart of the home is the open concept main floor a generous living room, formal dining space, and kitchen built for everyday living complete with tons of counter space and a cozy breakfast nook featuring custom bench seating with hidden storage (because who couldn't use more of that?). Your primary suite is conveniently located downstairs, creating a private retreat away from the hustle and bustle of the rest of the home. Upstairs? You'll find FOUR more bedrooms plus a game room that's just waiting for movie nights or epic Lego builds. The updates? New HVAC system? Check. New stove? Yep. Fully owned solar panels? Absolutely. Located in the highly rated Northside ISD, just minutes to shopping, dining, and Lackland AFB, this home blends comfort, value, and location in a way that's tough to beat. If you're dreaming of more space, smarter upgrades, and a summer move in this just might be the one. Let's go take a look.
Features
Possible Terms
- Conventional
- FHA
- VA
- TX Vet
- Cash
Air Conditioning
- One Central
Apprx Age
- 10
Block
- 10
Builder Name
- MI Homes
Construction
- Pre-Owned
Contract
- Exclusive Right To Sell
Days On Market
- 43
Dom
- 43
Elementary School
- Tomlinson Elementary
Exterior Features
- Brick
- Stone/Rock
- Siding
Fireplace
- Not Applicable
Floor
- Carpeting
- Ceramic Tile
- Vinyl
Foundation
- Slab
Garage Parking
- Two Car Garage
Heating
- Central
Heating Fuel
- Electric
High School
- Sotomayor High School
Home Owners Association Fee
- 215
Home Owners Association Frequency
- Semi-Annually
Home Owners Association Mandatory
- Mandatory
Home Owners Association Name
- SPECTRUM
Inclusions
- Ceiling Fans
- Washer Connection
- Dryer Connection
- Built-In Oven
- Microwave Oven
- Gas Cooking
- Disposal
- Dishwasher
- Pre-Wired for Security
- Garage Door Opener
- In Wall Pest Control
Instdir
- Take Culebra 3.5 miles outside of 1604
- turn R on Galm
- then L on Canyon Meadow to Meadow Plains.
Interior Features
- Two Living Area
- Separate Dining Room
- Utility Room Inside
- Open Floor Plan
- Laundry Main Level
- Walk in Closets
Kitchen Length
- 15
Legal Desc Lot
- 25
Legal Description
- Cb 4450C (Remuda Ranch South Ut-2)
- Block 10 Lot 25 2015 New
Middle School
- FOLKS
Multiple HOA
- No
Neighborhood Amenities
- Pool
- Park/Playground
Occupancy
- Owner
Owner Lrealreb
- No
Ph To Show
- 2102222227
Possession
- Closing/Funding
Property Type
- Single Residential
Recent Rehab
- No
Roof
- Composition
School District
- Northside
Source Sqft
- Appsl Dist
Style
- Two Story
Total Tax
- 6908.23
Views
- 35
Water/Sewer
- City
Window Coverings
- Some Remain
Year Built
- 2015
Property Location and Similar Properties