
- Ron Tate, Broker,CRB,CRS,GRI,REALTOR ®,SFR
- By Referral Realty
- Mobile: 210.861.5730
- Office: 210.479.3948
- Fax: 210.479.3949
- rontate@taterealtypro.com
Property Photos
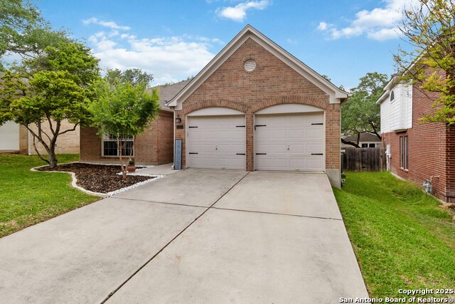

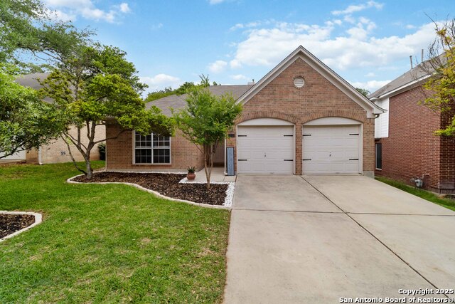
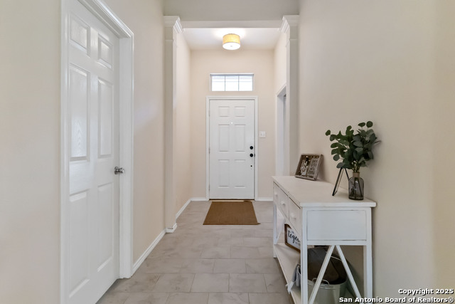
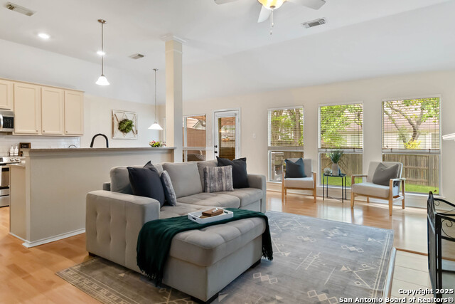
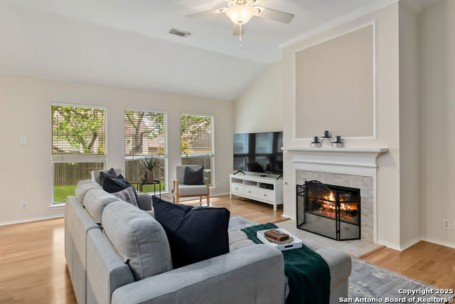
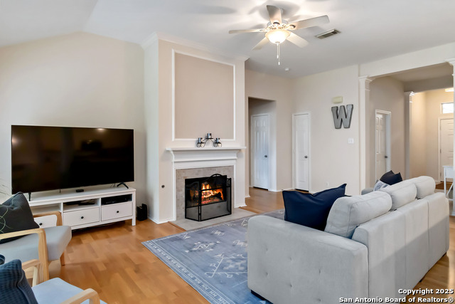
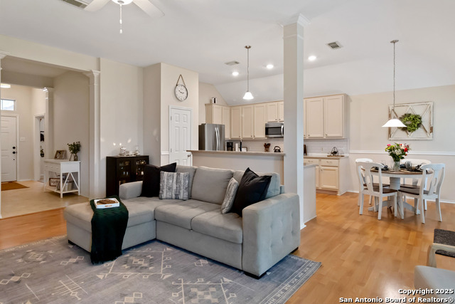
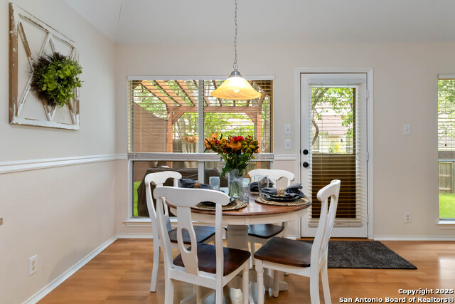
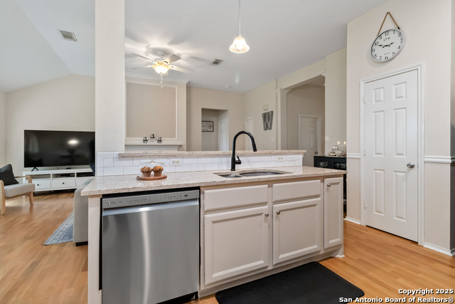
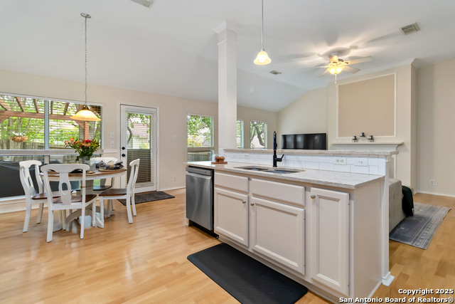
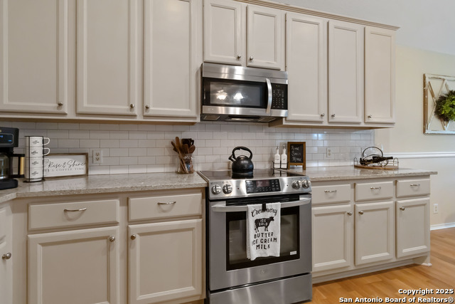
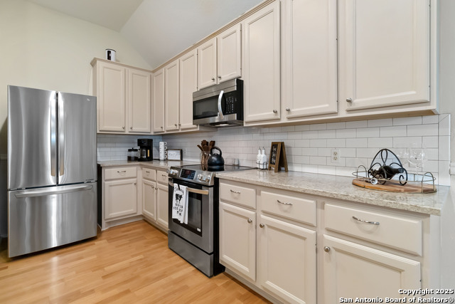
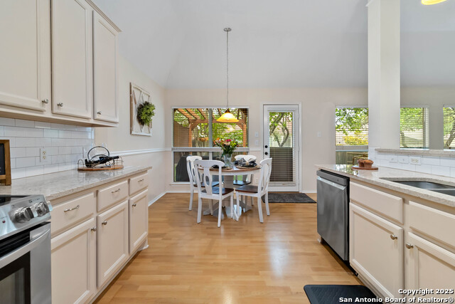
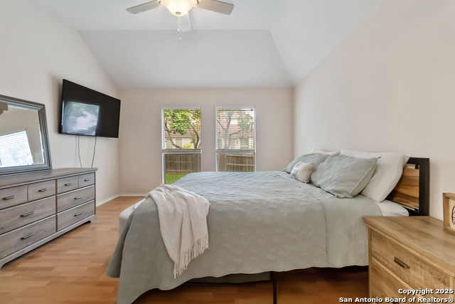
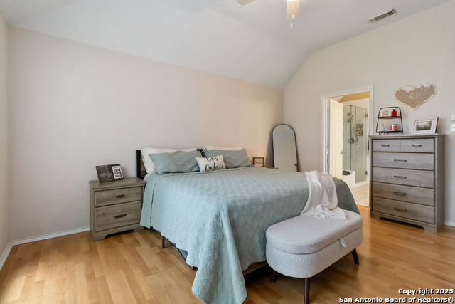
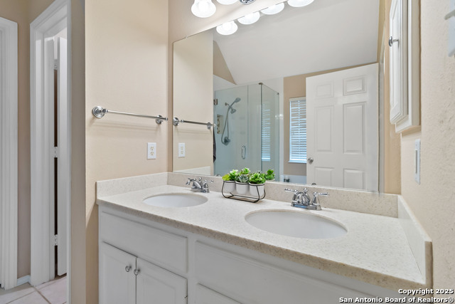
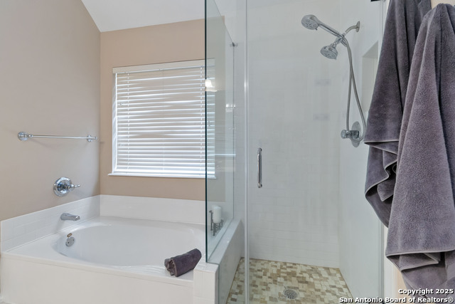

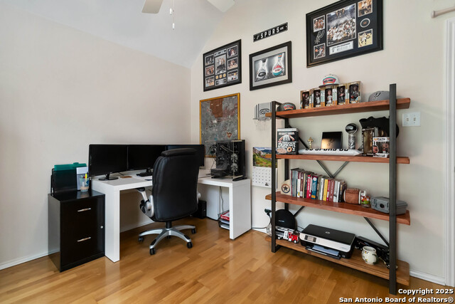
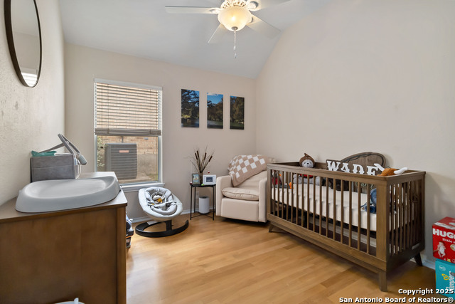
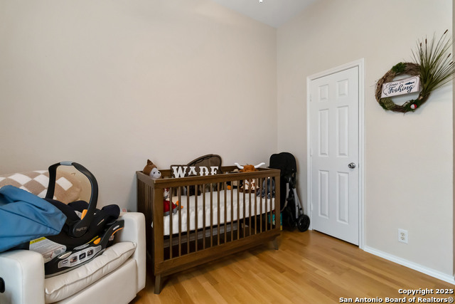
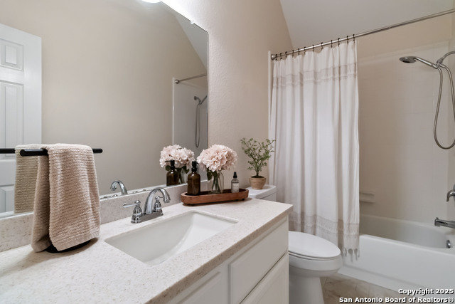
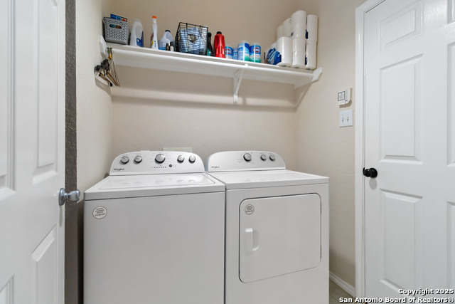
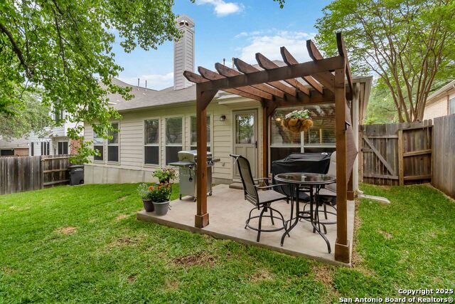
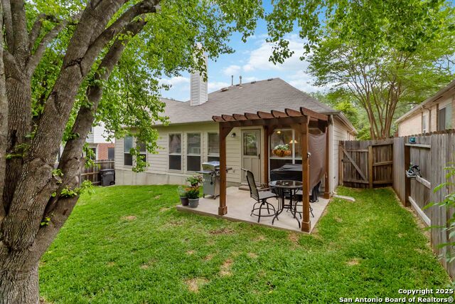
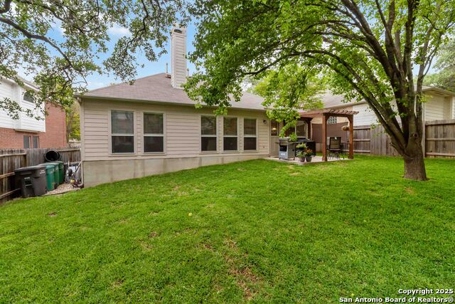

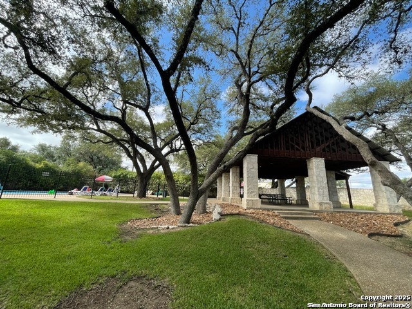
- MLS#: 1860850 ( Single Residential )
- Street Address: 8843 Brae Crest Dr
- Viewed: 5
- Price: $345,000
- Price sqft: $227
- Waterfront: No
- Year Built: 1997
- Bldg sqft: 1520
- Bedrooms: 3
- Total Baths: 2
- Full Baths: 2
- Garage / Parking Spaces: 2
- Days On Market: 44
- Additional Information
- County: BEXAR
- City: San Antonio
- Zipcode: 78249
- Subdivision: Oakridge Pointe
- District: Northside
- Elementary School: Steubing
- Middle School: Stinson Katherine
- High School: Louis D Brandeis
- Provided by: JB Goodwin, REALTORS
- Contact: James Payne
- (210) 667-8855

- DMCA Notice
-
DescriptionMULTIPLE OFFERS. Please submit your clients' best offer soonest! Potential 5.625% FHA assumable loan. Step into comfort and style with this beautifully maintained 3 bedroom, 2 bath home nestled in the peaceful, gated community of Oakridge Pointe. This inviting single story residence features a spacious open concept layout perfect for both everyday living and entertaining. The updated kitchen is a standout, offering generous counter space and sleek, matching LG appliances that make cooking a breeze. After a long day, unwind under the pergola while enjoying the soothing sounds of nature, or cozy up next to the fireplace when the temperatures drop. Retreat to your spacious primary suite, where a large garden tub invites you to relax and recharge. Don't miss the chance to make this gem your own schedule a tour today and start picturing your life in this warm and welcoming home!
Features
Possible Terms
- Conventional
- FHA
- VA
- TX Vet
- Cash
Air Conditioning
- One Central
Apprx Age
- 28
Builder Name
- Perry
Construction
- Pre-Owned
Contract
- Exclusive Right To Sell
Days On Market
- 35
Currently Being Leased
- No
Dom
- 35
Elementary School
- Steubing
Energy Efficiency
- Double Pane Windows
- Energy Star Appliances
- Ceiling Fans
Exterior Features
- 3 Sides Masonry
Fireplace
- One
- Living Room
- Gas
- Stone/Rock/Brick
Floor
- Ceramic Tile
- Wood
Foundation
- Slab
Garage Parking
- Two Car Garage
Heating
- Heat Pump
Heating Fuel
- Natural Gas
High School
- Louis D Brandeis
Home Owners Association Fee
- 254.04
Home Owners Association Frequency
- Quarterly
Home Owners Association Mandatory
- Mandatory
Home Owners Association Name
- OAKRIDGE POINTE HOA
Home Faces
- South
- East
Inclusions
- Ceiling Fans
- Washer Connection
- Dryer Connection
- Cook Top
- Built-In Oven
- Microwave Oven
- Stove/Range
- Refrigerator
- Disposal
- Dishwasher
- Ice Maker Connection
- Vent Fan
- Smoke Alarm
- Pre-Wired for Security
- Gas Water Heater
- Garage Door Opener
- Smooth Cooktop
- Solid Counter Tops
- Carbon Monoxide Detector
- City Garbage service
Instdir
- From SH-16 (Bandera Rd)
- turn east on Brae Ridge Dr (gated community)
- then left on Brae Crest.
Interior Features
- One Living Area
- Liv/Din Combo
- Breakfast Bar
- Utility Room Inside
- 1st Floor Lvl/No Steps
- High Ceilings
- Open Floor Plan
- Pull Down Storage
- Cable TV Available
- Laundry Room
- Walk in Closets
- Attic - Pull Down Stairs
- Attic - Attic Fan
Kitchen Length
- 12
Legal Desc Lot
- 11
Legal Description
- NCB 14614 BLK 5 LOT 11 (OAKRIDGE POINTE SUBD UT-1)
Lot Improvements
- Street Paved
- Curbs
- Street Gutters
- Sidewalks
- Streetlights
- Asphalt
Middle School
- Stinson Katherine
Miscellaneous
- School Bus
- As-Is
Multiple HOA
- No
Neighborhood Amenities
- Controlled Access
- Pool
- Clubhouse
- Park/Playground
- BBQ/Grill
Occupancy
- Owner
Other Structures
- None
Owner Lrealreb
- No
Ph To Show
- 2102222227
Possession
- Closing/Funding
- Negotiable
Property Type
- Single Residential
Recent Rehab
- No
Roof
- Composition
School District
- Northside
Source Sqft
- Appsl Dist
Style
- One Story
- Traditional
Total Tax
- 6578
Utility Supplier Elec
- CPS
Utility Supplier Gas
- Grey Forest
Utility Supplier Water
- SAWS
Virtual Tour Url
- https://tours.snaphouss.com/8843braecrescentdrivesanantoniotx78249?b=0
Water/Sewer
- City
Window Coverings
- All Remain
Year Built
- 1997
Property Location and Similar Properties