
- Ron Tate, Broker,CRB,CRS,GRI,REALTOR ®,SFR
- By Referral Realty
- Mobile: 210.861.5730
- Office: 210.479.3948
- Fax: 210.479.3949
- rontate@taterealtypro.com
Property Photos
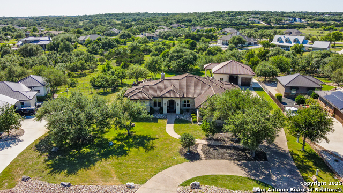

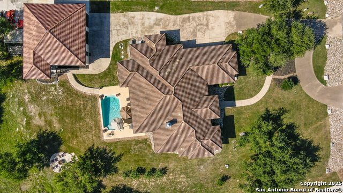
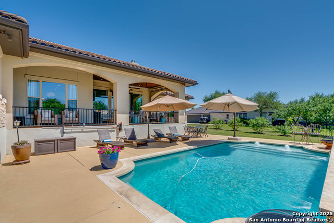
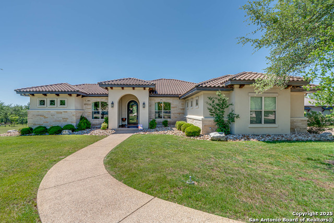
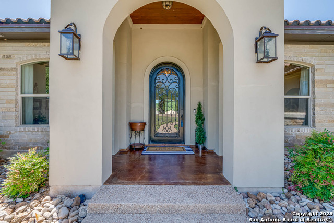
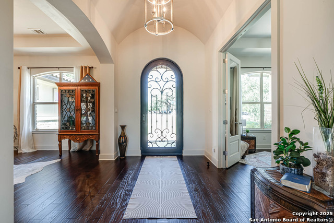
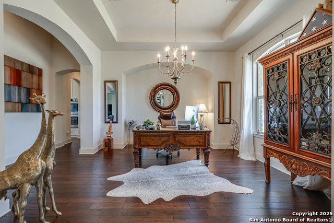
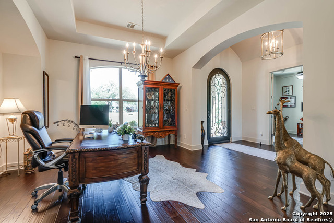
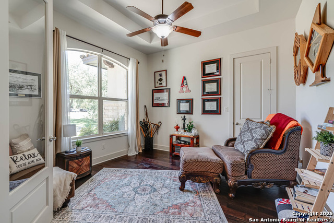
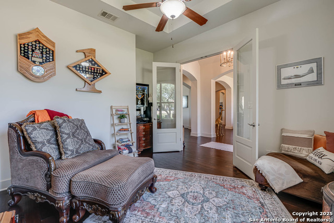
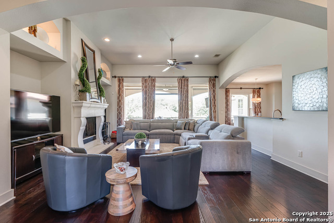
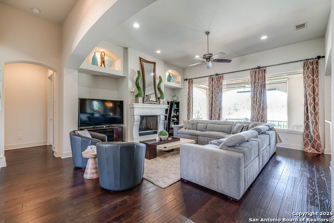
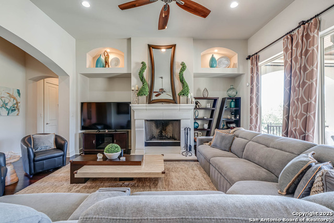
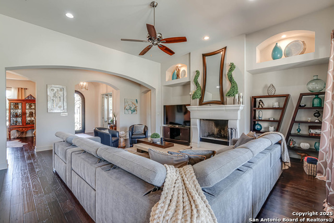
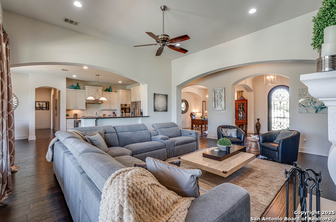
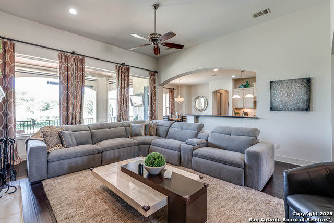
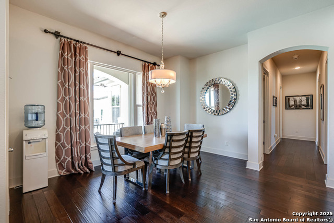
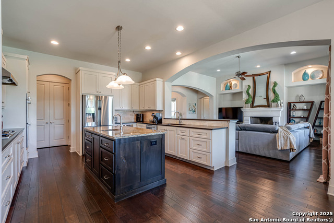
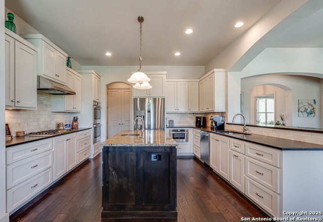
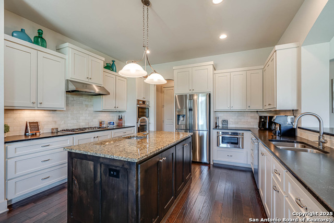
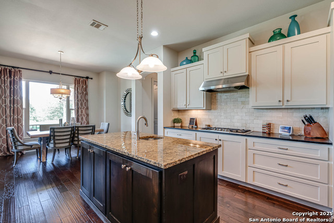
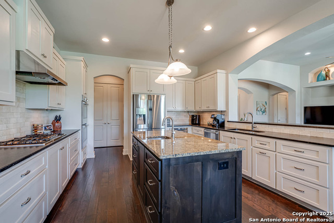
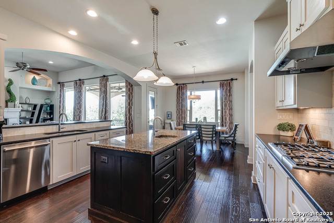
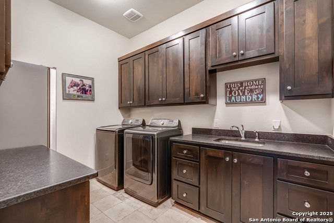
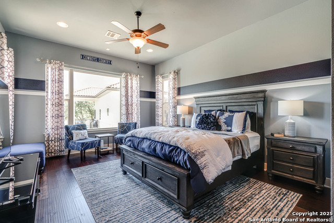
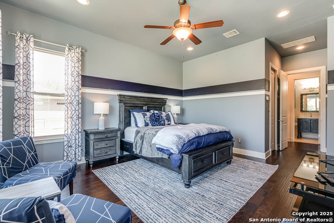
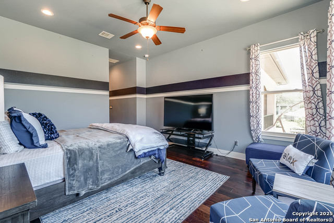
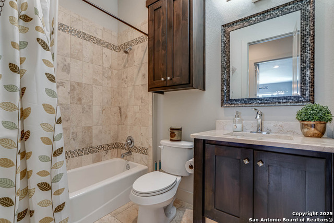
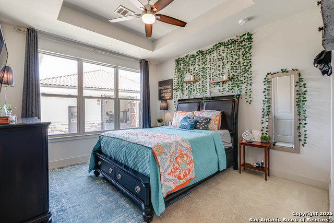
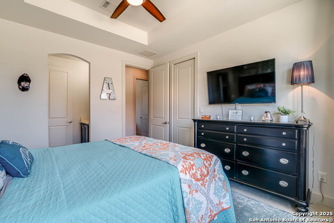
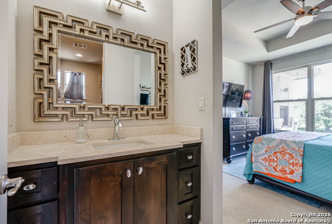
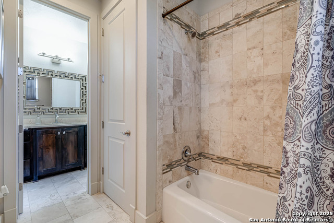
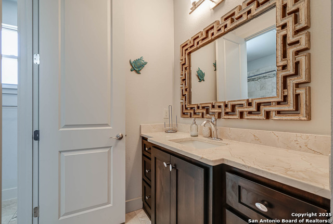
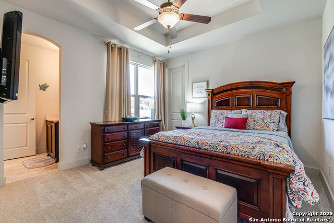
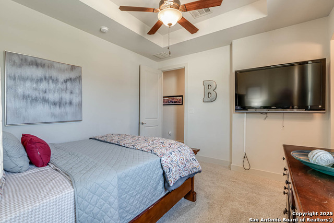
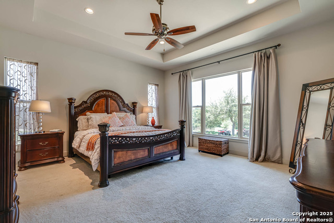
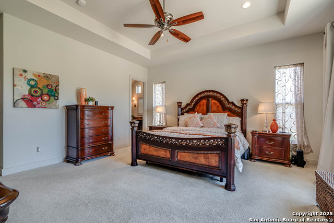
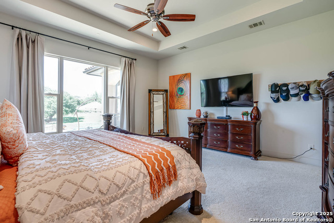
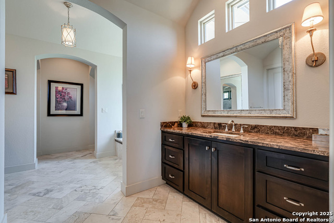
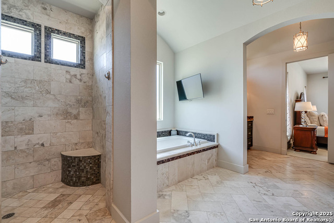
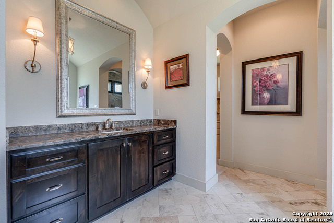
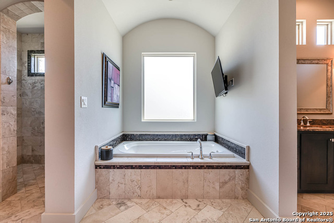
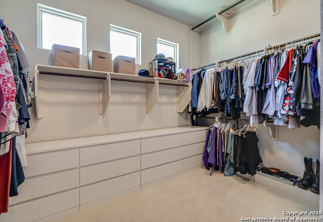
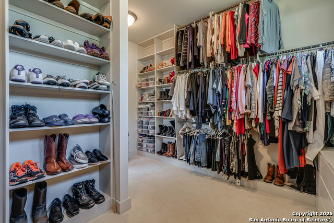
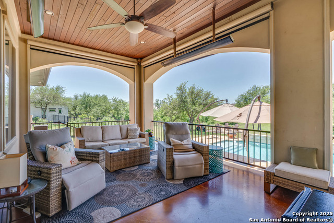
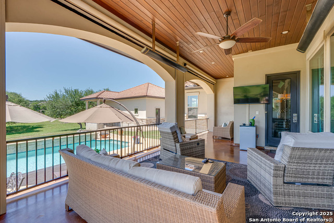
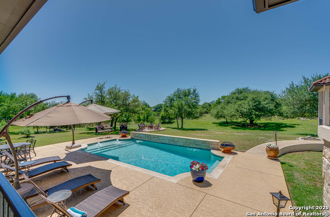
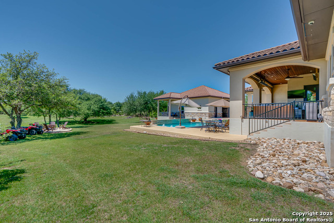
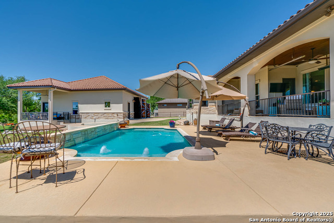
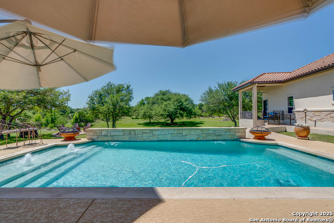
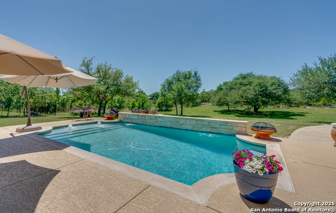
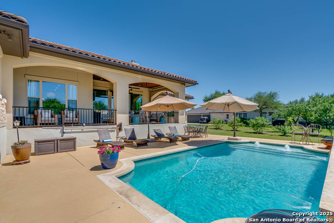
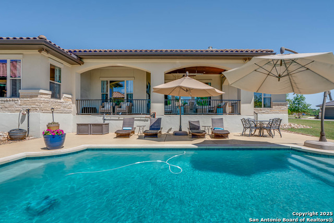
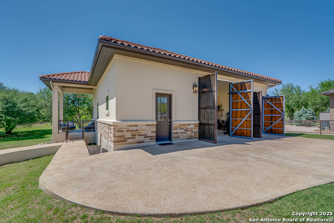
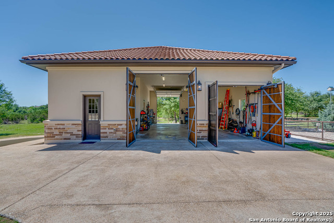
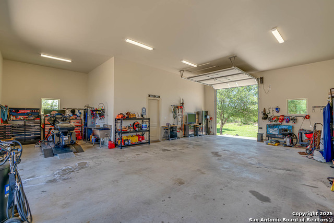
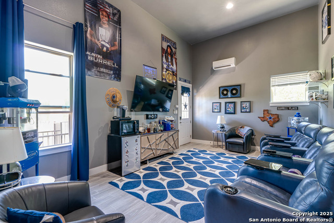
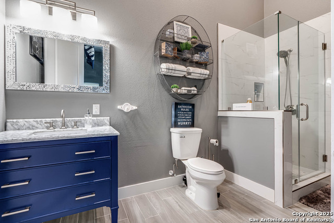
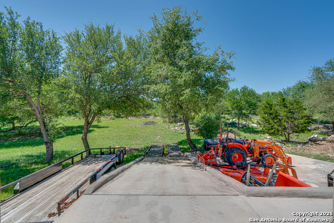
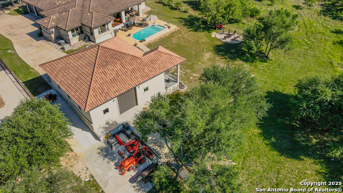
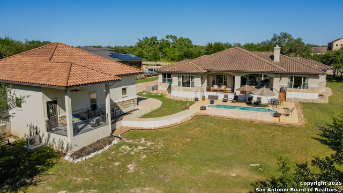
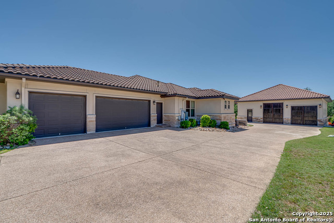
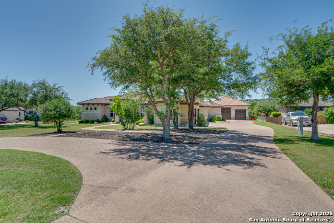
- MLS#: 1860772 ( Single Residential )
- Street Address: 1253 Via Principale
- Viewed: 6
- Price: $1,175,000
- Price sqft: $350
- Waterfront: No
- Year Built: 2014
- Bldg sqft: 3354
- Bedrooms: 4
- Total Baths: 4
- Full Baths: 4
- Garage / Parking Spaces: 3
- Days On Market: 45
- Acreage: 1.93 acres
- Additional Information
- County: COMAL
- City: New Braunfels
- Zipcode: 78132
- Subdivision: Vintage Oaks
- District: Comal
- Elementary School: Bill Brown
- Middle School: Smithson Valley
- High School: Smithson Valley
- Provided by: eXp Realty
- Contact: Greg Foster
- (210) 510-9444

- DMCA Notice
-
DescriptionExquisite Vintage Oaks Estate Luxe Living with Limitless Casita Potential! Step into Hill Country elegance with this rare offering in the prestigious Vintage Oaks community where refined living meets exceptional versatility. Perfectly nestled on nearly two acres of manicured grounds, this estate is more than a home it's a statement. The main residence spans 3,354 sq. ft., masterfully designed to blend timeless sophistication with everyday comfort. Expansive windows and soaring ceilings bathe each room in natural light, creating an inviting atmosphere for both quiet moments and grand celebrations. The heart of the home a chef inspired gourmet kitchen features custom cabinetry, granite countertops, and premium appliances, flowing effortlessly into formal and informal living and dining spaces. The primary suite is a private retreat, complete with a spa style bathroom, oversized walk in shower, and luxurious whirlpool tub. Three additional spacious bedrooms ensure guests and family enjoy the same level of comfort and style. But what truly sets this estate apart is the brand new, 1,600 sq. ft. detached Casita a rare and invaluable asset. This versatile space is your blank canvas: design a private guest house, a luxury home office, a fitness sanctuary, or the ultimate entertainment venue. The possibilities are endless, and demand for such flexibility is soaring. Outdoors, your private oasis awaits... A covered patio, custom fire pit, retractable awning, and built in heating elements create a four season haven for relaxation and entertaining. The private pool adds a touch of resort style living, perfect for cooling off on hot Texas afternoons. Additional highlights include whole house generator for uninterrupted comfort, ample parking and recreational space for all your needs and quick access to the Vintage Oaks clubhouse and amenities. Unmatched community perks: multiple pools, fitness center, trails, and more! Prime location with quick access to New Braunfels, San Antonio, and Canyon Lake... Homes of this caliber with such a unique blend of luxury, land, and live/work potential are rarely available and in high demand. Don't miss your chance to own one of Vintage Oaks' most versatile and valuable properties. Schedule your private tour today and begin your Hill Country dream lifestyle!
Features
Possible Terms
- Conventional
- FHA
- VA
- TX Vet
- Cash
Air Conditioning
- Two Central
- Zoned
Apprx Age
- 11
Builder Name
- Gregory Sells Builder
Construction
- Pre-Owned
Contract
- Exclusive Right To Sell
Days On Market
- 84
Dom
- 14
Elementary School
- Bill Brown
Exterior Features
- 4 Sides Masonry
- Stone/Rock
- Stucco
Fireplace
- One
- Living Room
Floor
- Carpeting
- Ceramic Tile
- Wood
Foundation
- Slab
Garage Parking
- Three Car Garage
- Attached
Heating
- Central
- Heat Pump
- 2 Units
Heating Fuel
- Electric
High School
- Smithson Valley
Home Owners Association Fee
- 750
Home Owners Association Frequency
- Annually
Home Owners Association Mandatory
- Mandatory
Home Owners Association Name
- VINTAGE OAKS POA
Inclusions
- Ceiling Fans
- Chandelier
- Washer Connection
- Dryer Connection
- Cook Top
- Built-In Oven
- Self-Cleaning Oven
- Microwave Oven
- Stove/Range
- Gas Cooking
- Refrigerator
- Disposal
- Dishwasher
- Ice Maker Connection
- Water Softener (owned)
- Smoke Alarm
- Security System (Owned)
- Pre-Wired for Security
- Gas Water Heater
- Garage Door Opener
- Plumb for Water Softener
- Solid Counter Tops
- Double Ovens
- Custom Cabinets
Instdir
- Hwy 46 to Vintage Way
- left on Decanter
- left on Appllation
- Right on Via Principale
- home is on the left
Interior Features
- One Living Area
- Separate Dining Room
- Eat-In Kitchen
- Two Eating Areas
- Island Kitchen
- Breakfast Bar
- Study/Library
- Shop
- Utility Room Inside
- 1st Floor Lvl/No Steps
- High Ceilings
- Open Floor Plan
- Cable TV Available
- High Speed Internet
- All Bedrooms Downstairs
- Laundry Main Level
- Laundry Lower Level
- Laundry Room
- Telephone
- Walk in Closets
Kitchen Length
- 13
Legal Desc Lot
- 923
Legal Description
- Vintage Oaks At The Vineyard 6
- Lot 923
Lot Description
- Bluff View
- County VIew
- 1 - 2 Acres
- Mature Trees (ext feat)
- Level
Middle School
- Smithson Valley
Multiple HOA
- No
Neighborhood Amenities
- Pool
- Tennis
- Clubhouse
- Park/Playground
- Jogging Trails
- Sports Court
Occupancy
- Owner
Owner Lrealreb
- No
Ph To Show
- 2102222227
Possession
- Closing/Funding
Property Type
- Single Residential
Roof
- Tile
School District
- Comal
Source Sqft
- Appsl Dist
Style
- One Story
Total Tax
- 19688.7
Virtual Tour Url
- https://www.youtube.com/watch?v=4VBh2K3Zp5Q
Water/Sewer
- Aerobic Septic
Window Coverings
- Some Remain
Year Built
- 2014
Property Location and Similar Properties