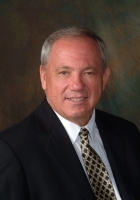
- Ron Tate, Broker,CRB,CRS,GRI,REALTOR ®,SFR
- By Referral Realty
- Mobile: 210.861.5730
- Office: 210.479.3948
- Fax: 210.479.3949
- rontate@taterealtypro.com
Property Photos
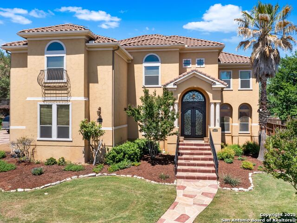

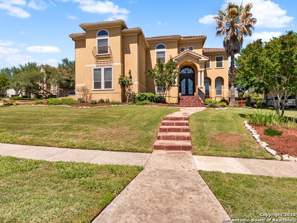
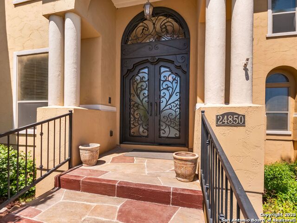
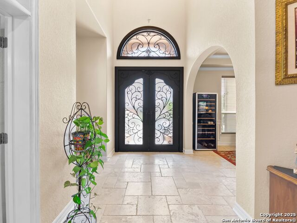
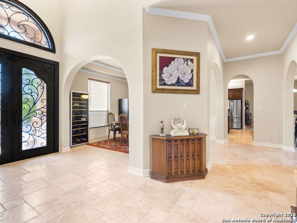
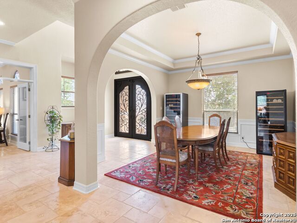
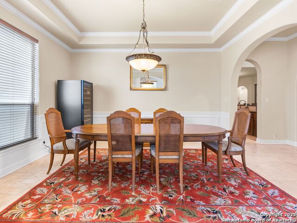
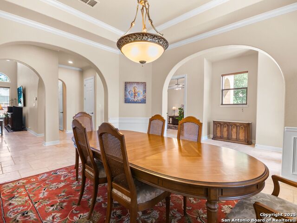
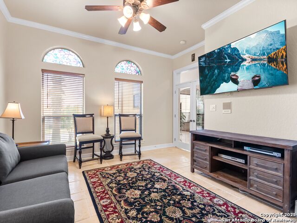
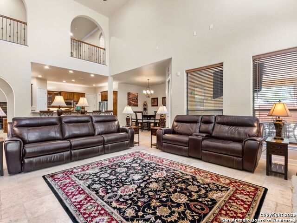
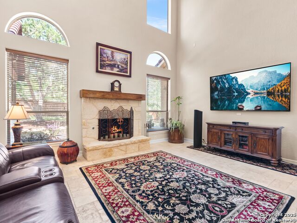
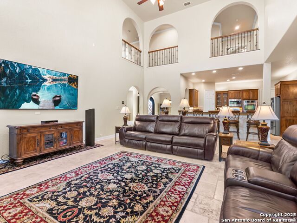
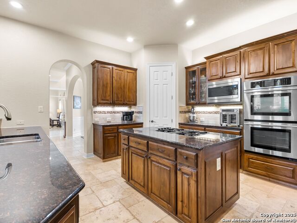
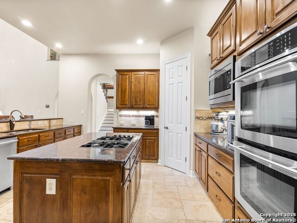
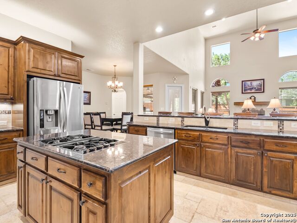
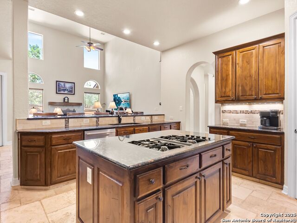
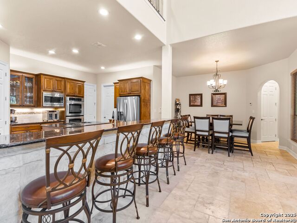
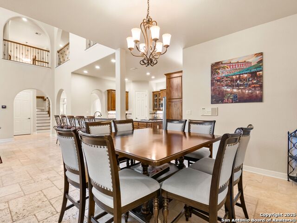
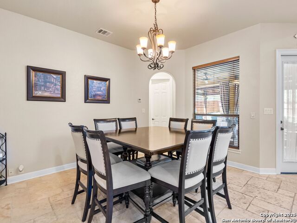
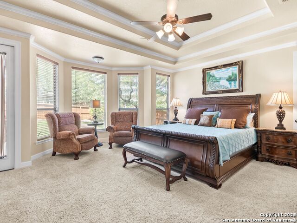
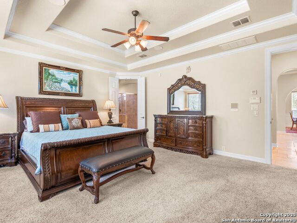
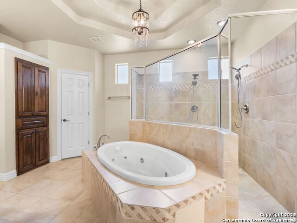
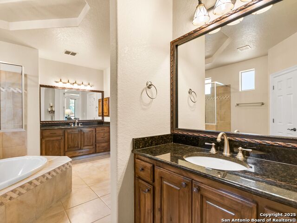
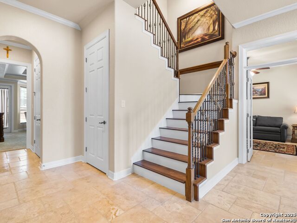
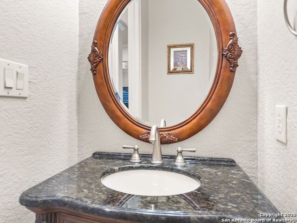
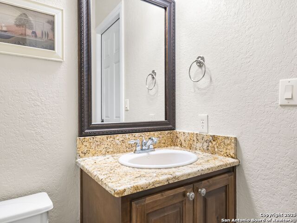
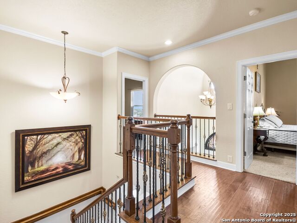
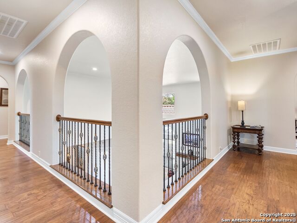
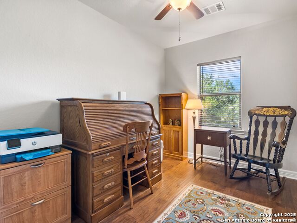
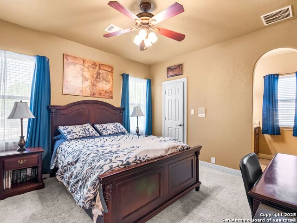
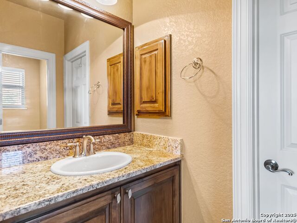
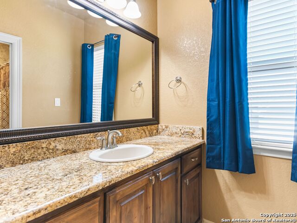
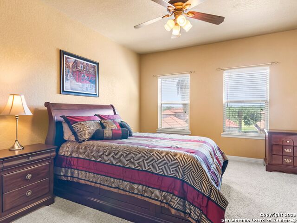
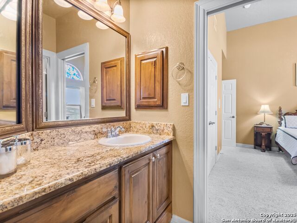
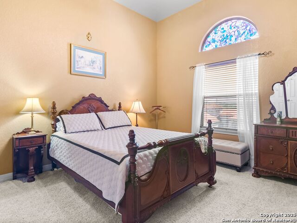
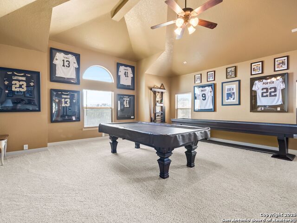
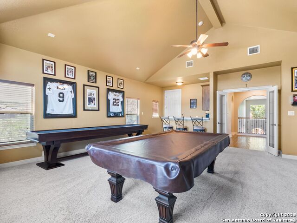
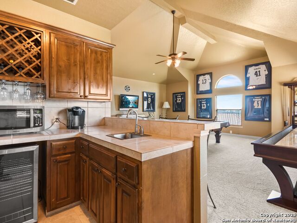
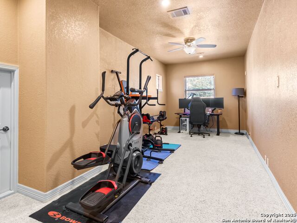
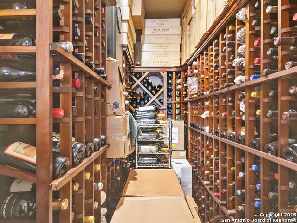
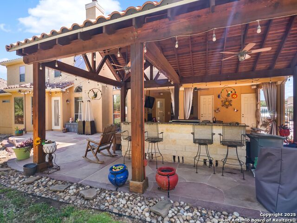
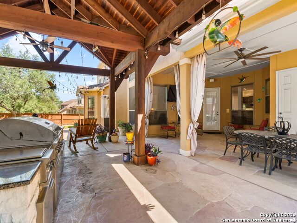
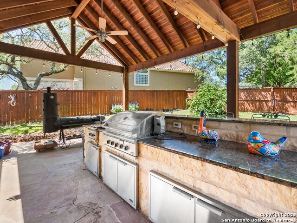
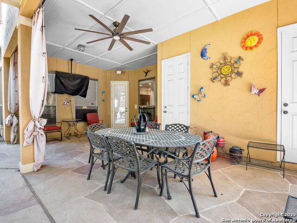
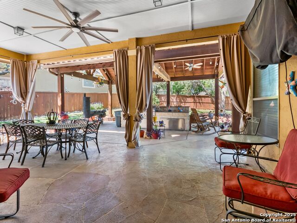
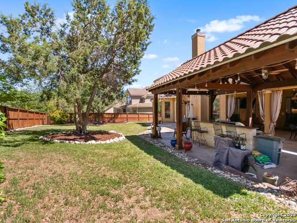
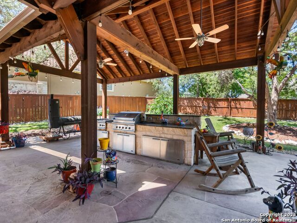
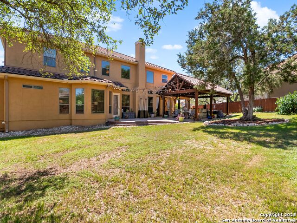
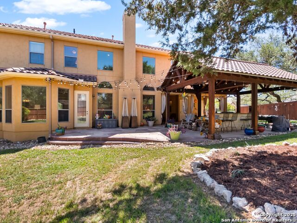
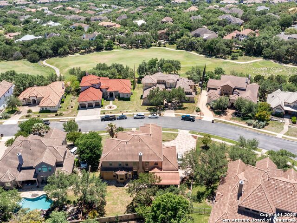
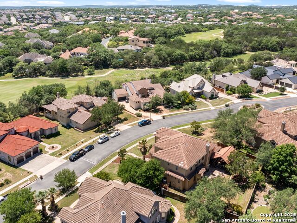
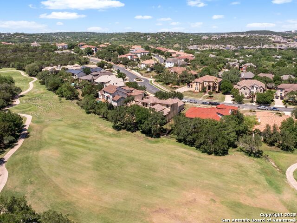
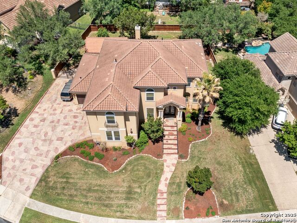
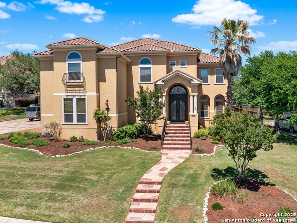
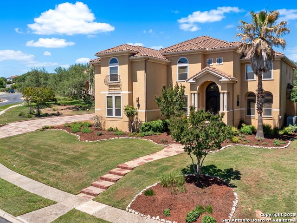
- MLS#: 1860748 ( Single Residential )
- Street Address: 24850 Fairway Springs
- Viewed: 242
- Price: $875,000
- Price sqft: $179
- Waterfront: No
- Year Built: 2006
- Bldg sqft: 4880
- Bedrooms: 4
- Total Baths: 5
- Full Baths: 3
- 1/2 Baths: 2
- Garage / Parking Spaces: 3
- Days On Market: 136
- Additional Information
- County: BEXAR
- City: San Antonio
- Zipcode: 78260
- Subdivision: Canyon Springs
- District: North East I.S.D.
- Elementary School: Tuscany Heights
- Middle School: Barbara Bush
- High School: Ronald Reagan
- Provided by: Kuper Sotheby's Int'l Realty
- Contact: Susan Willis
- (830) 388-6867

- DMCA Notice
-
DescriptionYou're welcomed by high ceilings, travertine flooring, light walls with expansive windows for a bright, open floor plan that flows well and has room for everyone! The kitchen, offering gas cooking, double ovens, and a walk in pantry, is all open to the family room and breakfast area. The primary suite is tucked away in the back of the home, offering outdoor access, a huge spa like bathroom with two walk in closets, a shower with dual shower heads, a jetted garden tub, and separate vanities. Two half bathrooms are located downstairs, along with a formal dining room and study. Find three additional bedrooms upstairs, all with en suite bathrooms and walk in closets. The game room is huge and offers a coffee/beverage bar and a place for snacks. There's also an office/nook upstairs, an exercise room, walk in refrigerated wine storage, walk out attic, and great closet space! Outdoor entertaining at the outdoor kitchen with expansive bar/seating/serving space, as well as a huge covered area for dining/relaxing. With just under 5000 SF of living, there's space for everyone!
Features
Possible Terms
- Conventional
- FHA
- VA
- Cash
Accessibility
- 2+ Access Exits
- Int Door Opening 32"+
- 36 inch or more wide halls
- Doors-Swing-In
- Doors w/Lever Handles
- No Carpet
- No Steps Down
- Full Bath/Bed on 1st Flr
- Stall Shower
- Wheelchair Accessible
Air Conditioning
- Two Central
Apprx Age
- 19
Block
- 28
Builder Name
- McNair Custom Homes
Construction
- Pre-Owned
Contract
- Exclusive Right To Sell
Days On Market
- 129
Dom
- 129
Elementary School
- Tuscany Heights
Energy Efficiency
- 16+ SEER AC
- Programmable Thermostat
- Double Pane Windows
- Variable Speed HVAC
- Ceiling Fans
Exterior Features
- 4 Sides Masonry
- Stucco
Fireplace
- One
- Family Room
- Gas Logs Included
- Gas
Floor
- Ceramic Tile
- Wood
- Stone
Foundation
- Slab
Garage Parking
- Three Car Garage
- Attached
Heating
- Central
Heating Fuel
- Natural Gas
High School
- Ronald Reagan
Home Owners Association Fee
- 605
Home Owners Association Frequency
- Quarterly
Home Owners Association Mandatory
- Mandatory
Home Owners Association Name
- CANYON SPRINGS
Inclusions
- Ceiling Fans
- Chandelier
- Washer Connection
- Dryer Connection
- Cook Top
- Built-In Oven
- Microwave Oven
- Gas Cooking
- Gas Grill
- Refrigerator
- Disposal
- Dishwasher
- Ice Maker Connection
- Water Softener (owned)
- Vent Fan
- Intercom
- Smoke Alarm
- Security System (Owned)
- Electric Water Heater
- Garage Door Opener
- Down Draft
- Solid Counter Tops
- Double Ovens
- Custom Cabinets
- 2+ Water Heater Units
- City Garbage service
Instdir
- Canyon Golf Rd to Fairway Springs
Interior Features
- Two Living Area
- Separate Dining Room
- Eat-In Kitchen
- Two Eating Areas
- Island Kitchen
- Breakfast Bar
- Walk-In Pantry
- Study/Library
- Game Room
- Media Room
- Utility Room Inside
- 1st Floor Lvl/No Steps
- High Ceilings
- Open Floor Plan
- Cable TV Available
- High Speed Internet
- Laundry Main Level
- Telephone
- Walk in Closets
- Attic - Partially Floored
Kitchen Length
- 15
Legal Description
- Cb 4929A Blk 28 Lot 8 Canyon Springs Ut-11A Plat 9565/161-16
Middle School
- Barbara Bush
Miscellaneous
- Virtual Tour
- Cluster Mail Box
- School Bus
Multiple HOA
- No
Neighborhood Amenities
- Controlled Access
- Pool
- Tennis
- Golf Course
- Clubhouse
- Guarded Access
Occupancy
- Owner
Owner Lrealreb
- No
Ph To Show
- 210-222-2227
Possession
- Closing/Funding
Property Type
- Single Residential
Roof
- Tile
School District
- North East I.S.D.
Source Sqft
- Bldr Plans
Style
- Two Story
- Mediterranean
Total Tax
- 16679
Views
- 242
Virtual Tour Url
- https://vimeo.com/1078842396
Water/Sewer
- City
Window Coverings
- All Remain
Year Built
- 2006
Property Location and Similar Properties