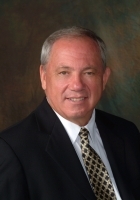
- Ron Tate, Broker,CRB,CRS,GRI,REALTOR ®,SFR
- By Referral Realty
- Mobile: 210.861.5730
- Office: 210.479.3948
- Fax: 210.479.3949
- rontate@taterealtypro.com
Property Photos
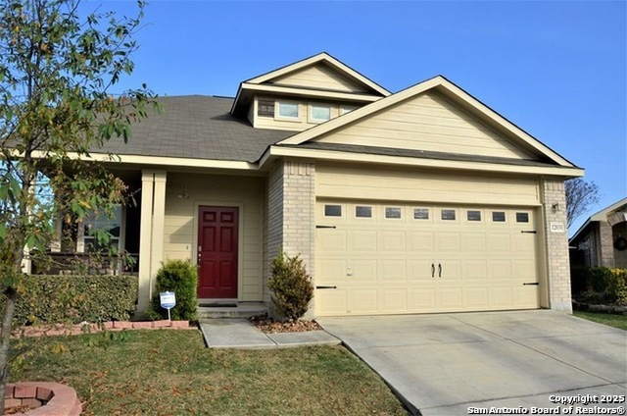

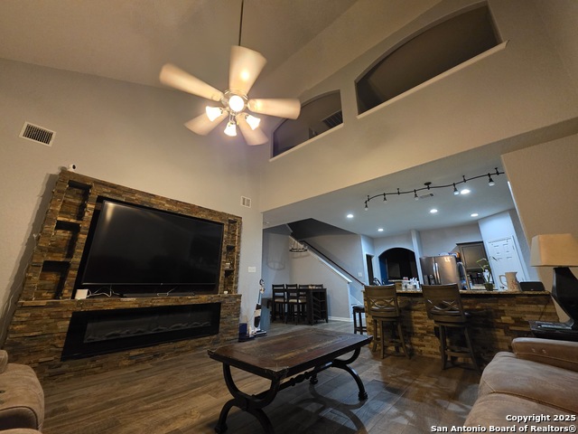
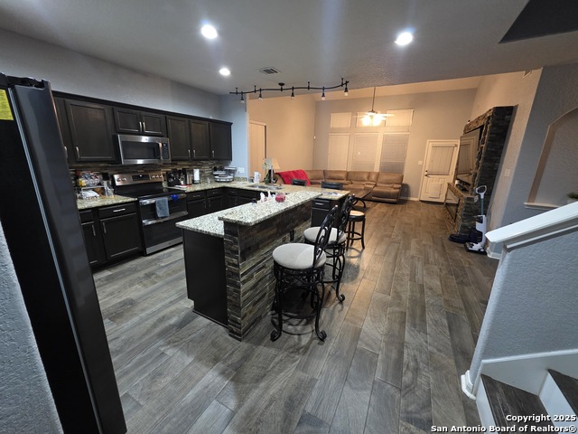
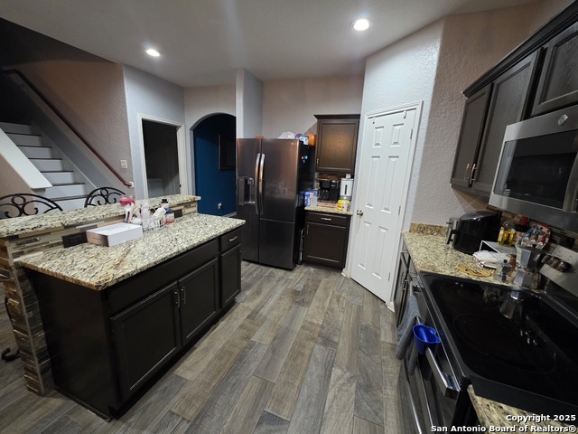
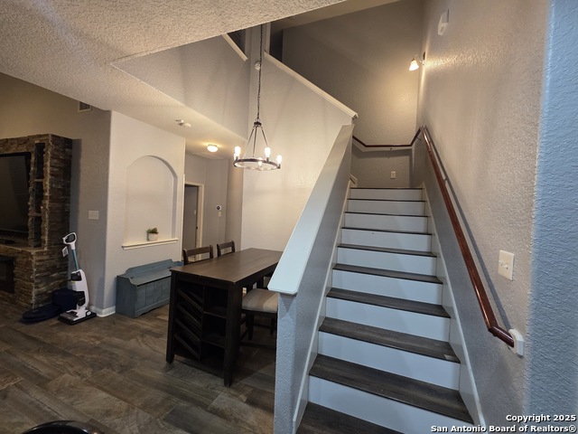
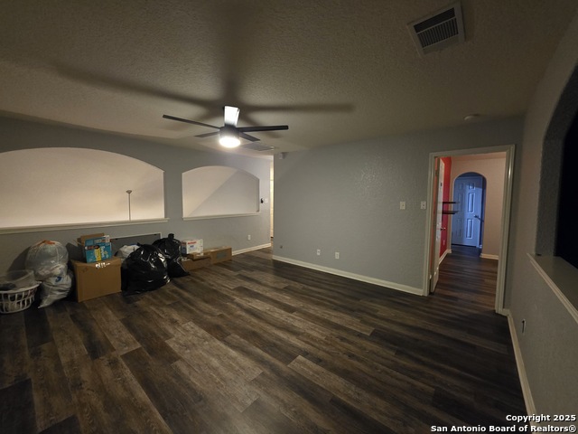
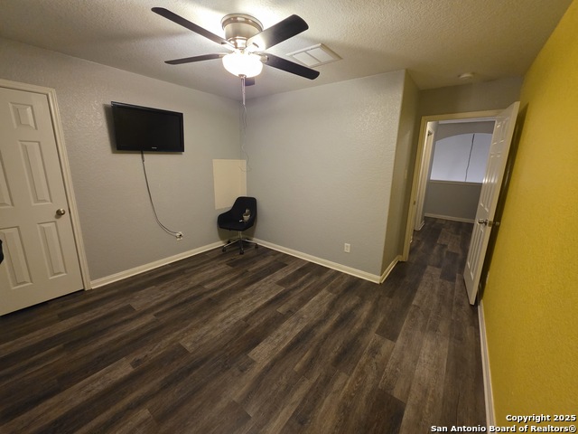
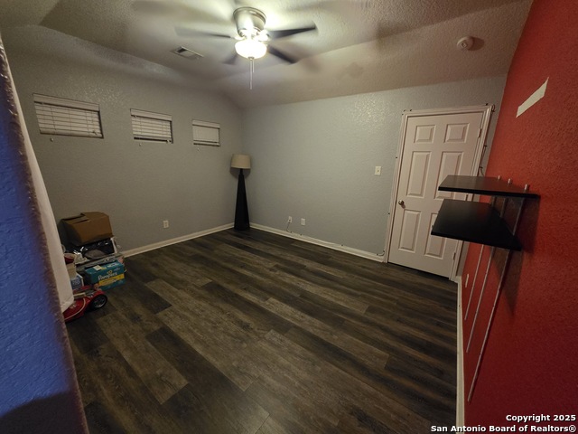
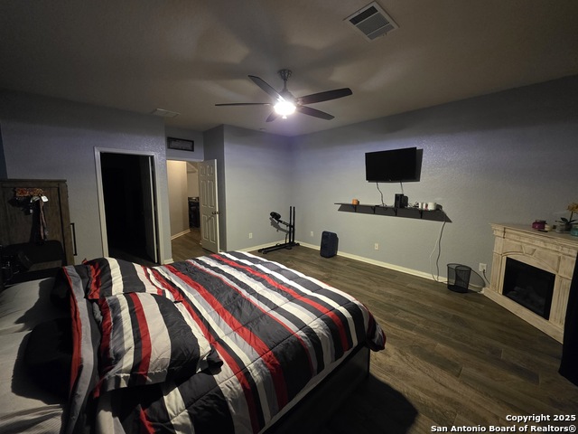
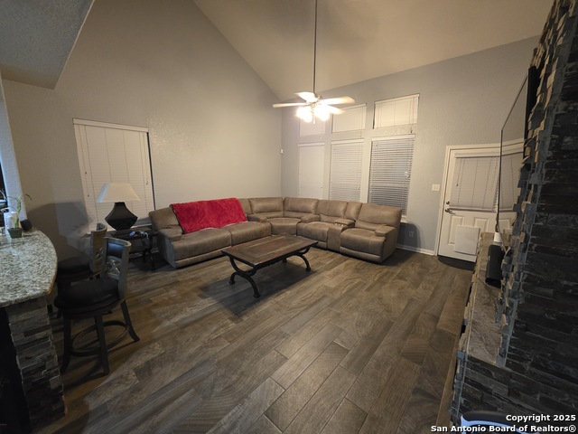
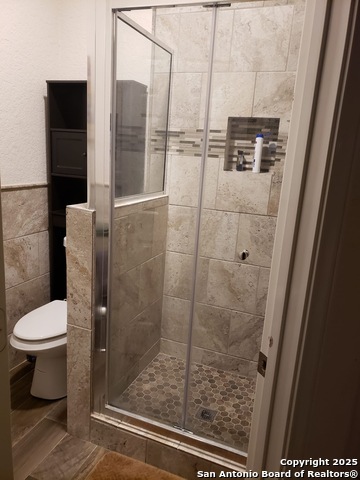
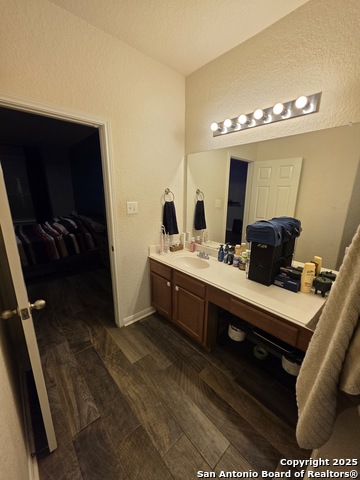
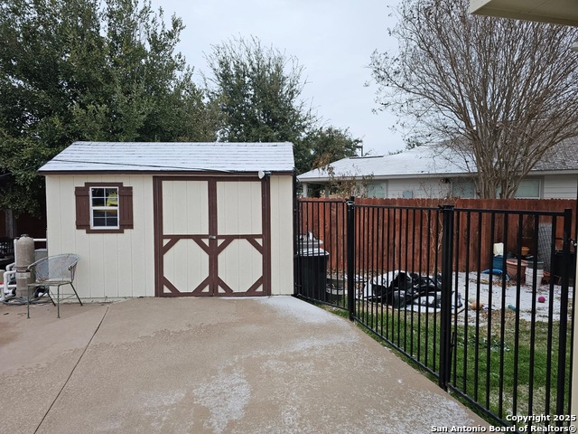
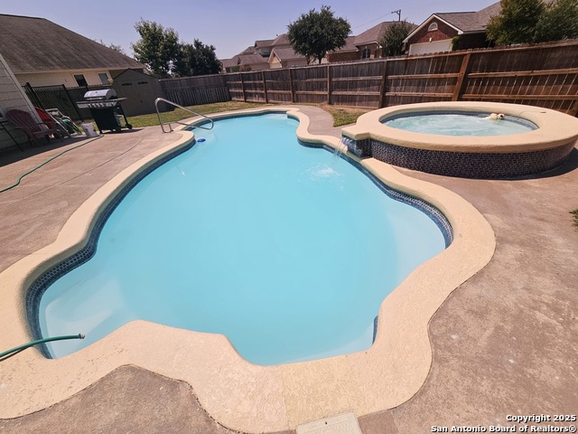
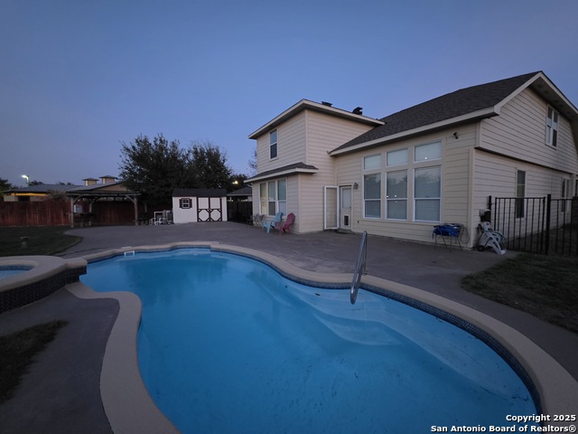





- MLS#: 1860655 ( Single Residential )
- Street Address: 12031 Mill Love
- Viewed: 6
- Price: $420,000
- Price sqft: $165
- Waterfront: No
- Year Built: 2008
- Bldg sqft: 2545
- Bedrooms: 4
- Total Baths: 3
- Full Baths: 3
- Garage / Parking Spaces: 2
- Days On Market: 45
- Additional Information
- County: BEXAR
- City: San Antonio
- Zipcode: 78254
- Subdivision: Laura Heights
- District: Northside
- Elementary School: FIELDS
- Middle School: FOLKS
- High School: Harlan HS
- Provided by: Formal Realty LLC
- Contact: Margarita Olivares
- (956) 566-6948

- DMCA Notice
-
DescriptionSpacious 4 Bedroom Home with Private Pool in Gated Community No City Taxes! Welcome to your dream home nestled on a quiet cul de sac in a desirable gated, planned community just outside of Loop 1604 offering both privacy and convenience with no city taxes! This stunning 4 bedroom, 3 bath, two story home sits on a generous .27 acre lot and boasts an inviting open layout filled with natural light, soaring ceilings, and thoughtful design throughout. The primary suite is located on the main floor, providing comfort and convenience, while a spacious loft upstairs offers additional living or flex space. Enjoy your own private backyard oasis complete with a sparkling pool and spa, perfect for relaxing or entertaining. A custom shed adds practical storage and will stay with the home. The community features exceptional amenities, including a resort style pool, covered pavilion with tables, soccer field, and playground ideal for all ages and lifestyles. The Additional highlights: ***New roof installed in 2024 with warranty, New AC installed May 2025, custom media center with electric fireplace, Quiet cul de sac location, Gated community with top tier amenities. The backyard gate opens to the community swimming pool and park. Close to major shopping, dining, and top rated schools Easy access to Loop 1604. Don't miss this incredible opportunity to own a beautiful home with space, style, and all the right features inside and out!
Features
Possible Terms
- Conventional
- FHA
- VA
- Cash
Air Conditioning
- One Central
Apprx Age
- 17
Block
- 104
Builder Name
- Castlerock
Construction
- Pre-Owned
Contract
- Exclusive Right To Sell
Days On Market
- 30
Dom
- 30
Elementary School
- FIELDS
Exterior Features
- Brick
- Siding
Fireplace
- Not Applicable
Floor
- Vinyl
Foundation
- Slab
Garage Parking
- Two Car Garage
Heating
- Central
Heating Fuel
- Electric
High School
- Harlan HS
Home Owners Association Fee
- 500
Home Owners Association Frequency
- Annually
Home Owners Association Mandatory
- Mandatory
Home Owners Association Name
- LAURA HEIGHTS HOMEOWNERS ASSOCIATION
Inclusions
- Ceiling Fans
- Washer Connection
- Dryer Connection
- Self-Cleaning Oven
- Stove/Range
- Refrigerator
- Disposal
- Dishwasher
- Vent Fan
- Smoke Alarm
- Garage Door Opener
- Plumb for Water Softener
- Private Garbage Service
Instdir
- Outside 1604. Exit Shaenfield Rd cross over to Galm Rd. Right on Mill Park
- Right at Mill Berger
- Left at Sun Mill
- Left at Mill Love.
Interior Features
- One Living Area
- Separate Dining Room
- Eat-In Kitchen
- Breakfast Bar
- Walk-In Pantry
- Loft
- Open Floor Plan
- Cable TV Available
- High Speed Internet
- Laundry Room
- Walk in Closets
Kitchen Length
- 16
Legal Desc Lot
- 17
Legal Description
- Cb 4450H (Laura Heights Sub'd Ut3 Pud)
- Block 104 Lot 17 200
Lot Description
- Cul-de-Sac/Dead End
Middle School
- FOLKS
Miscellaneous
- No City Tax
Multiple HOA
- No
Neighborhood Amenities
- Controlled Access
- Pool
- Park/Playground
Occupancy
- Owner
Owner Lrealreb
- No
Ph To Show
- 956-655-5015
Possession
- Closing/Funding
Property Type
- Single Residential
Roof
- Composition
School District
- Northside
Source Sqft
- Appsl Dist
Style
- Two Story
Total Tax
- 7427
Utility Supplier Elec
- CPS
Utility Supplier Water
- SAWS
Water/Sewer
- City
Window Coverings
- Some Remain
Year Built
- 2008
Property Location and Similar Properties