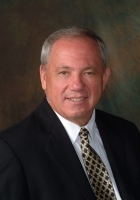
- Ron Tate, Broker,CRB,CRS,GRI,REALTOR ®,SFR
- By Referral Realty
- Mobile: 210.861.5730
- Office: 210.479.3948
- Fax: 210.479.3949
- rontate@taterealtypro.com
Property Photos
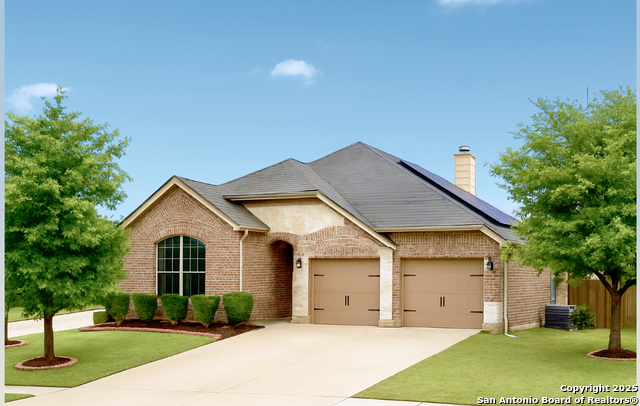

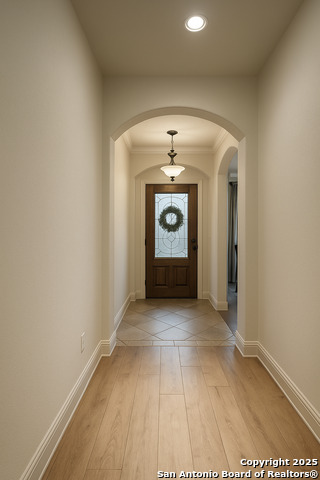
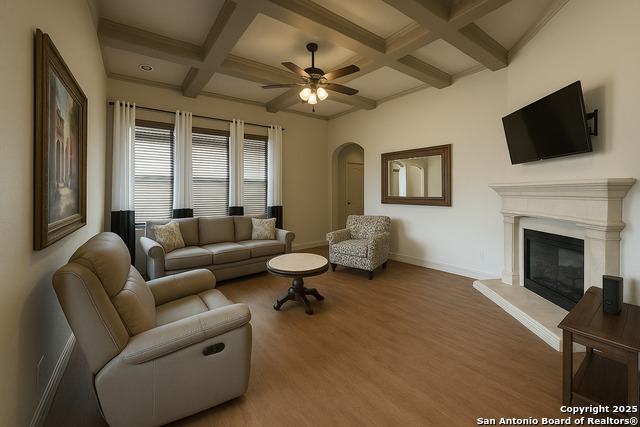
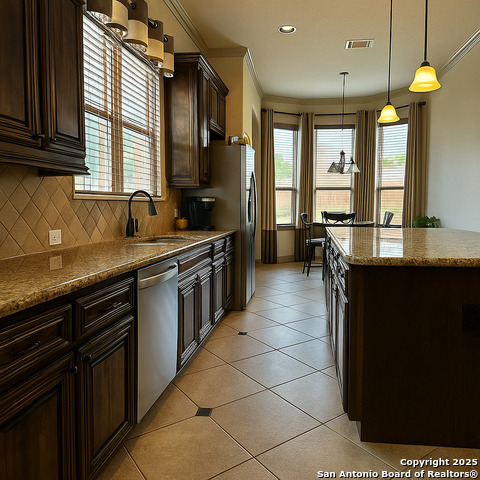
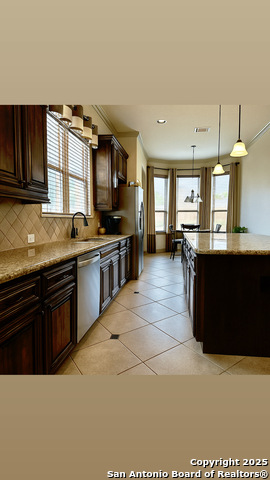
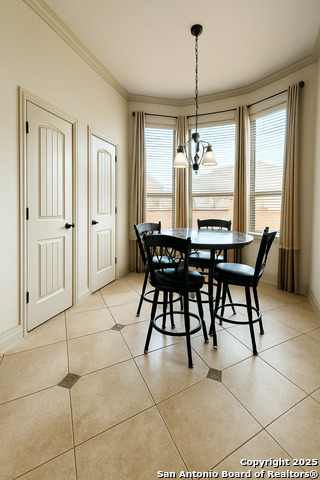
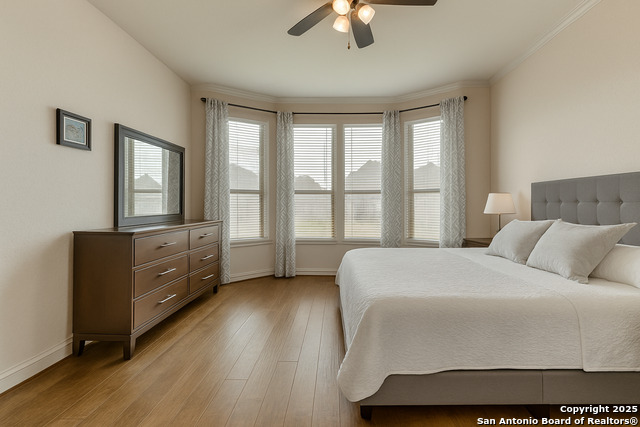
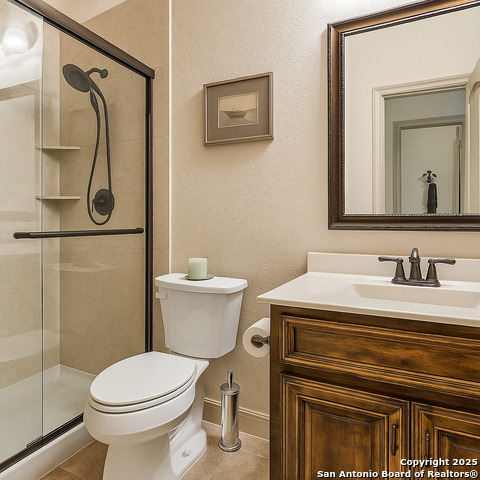
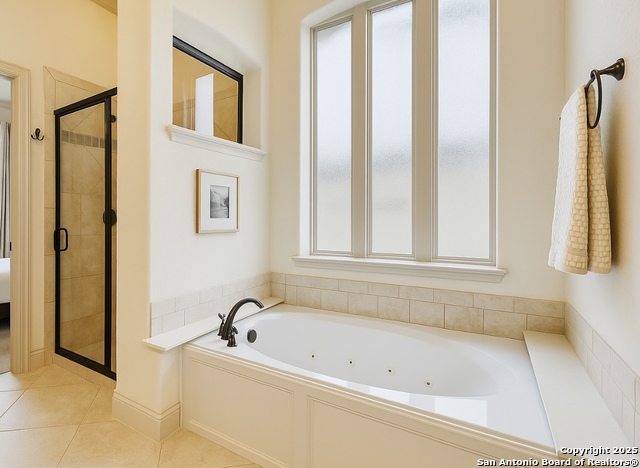
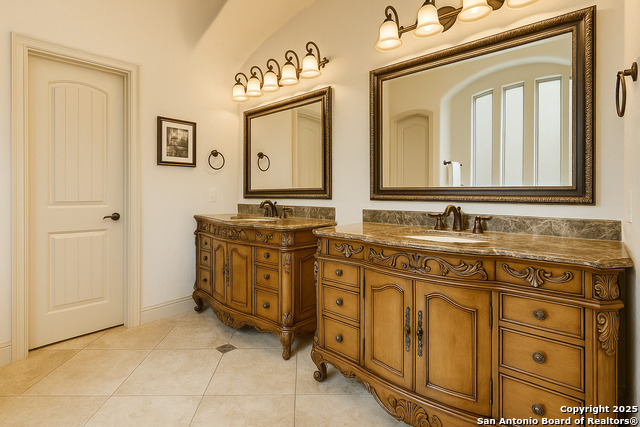
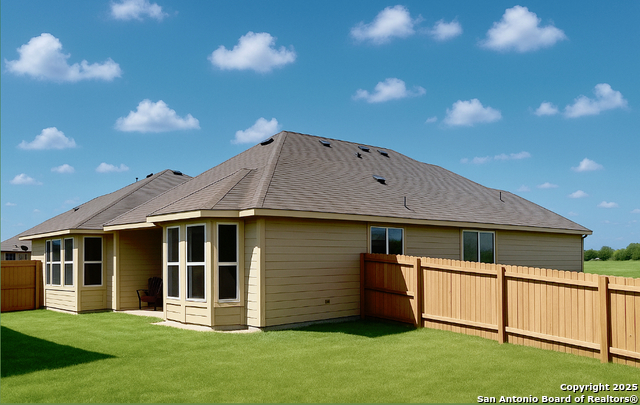
- MLS#: 1860649 ( Single Residential )
- Street Address: 4938 Ballot Park
- Viewed: 8
- Price: $295,000
- Price sqft: $159
- Waterfront: No
- Year Built: 2013
- Bldg sqft: 1851
- Bedrooms: 3
- Total Baths: 2
- Full Baths: 2
- Garage / Parking Spaces: 2
- Days On Market: 45
- Additional Information
- Geolocation: 48.6867 / -122.821
- County: BEXAR
- City: San Antonio
- Zipcode: 78244
- Subdivision: Meadow Park
- District: Judson
- Elementary School: Paschall
- Middle School: Kirby
- High School: Wagner
- Provided by: JB Goodwin, REALTORS
- Contact: Jeny Ibarra
- (210) 929-0381

- DMCA Notice
-
DescriptionWelcome to 4938 Ballot Park a beautifully upgraded home tucked away on a spacious corner lot in a peaceful neighborhood. From the moment you step inside, you'll notice the attention to detail, with elegant coffered ceilings, custom alder wood cabinetry, and a flowing open layout perfect for gathering with family and friends. The kitchen is the heart of the home, featuring granite countertops, a large island, and plenty of cabinet space ideal for cooking and entertaining. The living room offers a cozy fireplace and stylish wood look flooring that ties the space together with warmth and charm. The primary suite is a relaxing retreat, complete with dual vanities, a soaking tub, and a walk in shower. Two additional bedrooms offer comfort and flexibility for guests, family, or a home office. Out back, enjoy the covered patio and a large yard ready for your personal touch. With solar panels already in place and easy access to Randolph AFB, Fort Sam Houston, and major highways this home blends style, comfort, and convenience. Schedule your tour today and fall in love with all it has to offer!
Features
Possible Terms
- Conventional
- FHA
- VA
- Cash
Air Conditioning
- One Central
Apprx Age
- 12
Block
- 61
Builder Name
- Megatel
Construction
- Pre-Owned
Contract
- Exclusive Right To Sell
Days On Market
- 104
Dom
- 44
Elementary School
- Paschall
Exterior Features
- Brick
- Stone/Rock
- Cement Fiber
Fireplace
- Not Applicable
Floor
- Ceramic Tile
- Vinyl
Foundation
- Slab
Garage Parking
- Two Car Garage
Heating
- Central
Heating Fuel
- Electric
High School
- Wagner
Home Owners Association Fee
- 317
Home Owners Association Frequency
- Annually
Home Owners Association Mandatory
- Mandatory
Home Owners Association Name
- SA MEADOW PARK MASTER COMMUNITY
- INC
Inclusions
- Ceiling Fans
- Chandelier
- Washer Connection
- Dryer Connection
- Stove/Range
- Disposal
- Dishwasher
- Ice Maker Connection
- Garage Door Opener
Instdir
- FM 78 turn on Braden Gate
- Take right on Fountain Hill to Ballot Park
- Corner lot on left
Interior Features
- One Living Area
- Separate Dining Room
- Two Eating Areas
- Island Kitchen
- Breakfast Bar
- Utility Room Inside
- High Ceilings
- Open Floor Plan
- Laundry Room
- Walk in Closets
Kitchen Length
- 16
Legal Desc Lot
- 21
Legal Description
- Ncb 16611 (Highland Farms III Subd Ut-7)
- Block 61 Lot 21 Ne
Middle School
- Kirby
Multiple HOA
- No
Neighborhood Amenities
- Park/Playground
Owner Lrealreb
- No
Ph To Show
- 210-222-2227
Possession
- Closing/Funding
Property Type
- Single Residential
Roof
- Composition
School District
- Judson
Source Sqft
- Appsl Dist
Style
- One Story
Total Tax
- 6933.51
Water/Sewer
- City
Window Coverings
- All Remain
Year Built
- 2013
Property Location and Similar Properties