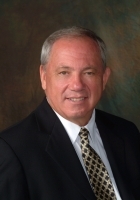
- Ron Tate, Broker,CRB,CRS,GRI,REALTOR ®,SFR
- By Referral Realty
- Mobile: 210.861.5730
- Office: 210.479.3948
- Fax: 210.479.3949
- rontate@taterealtypro.com
Property Photos
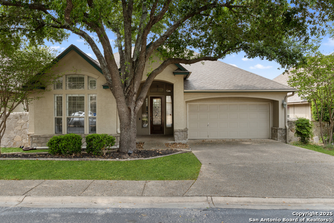

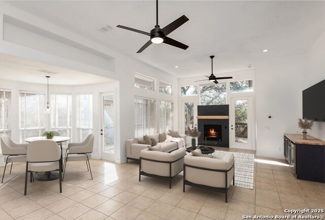
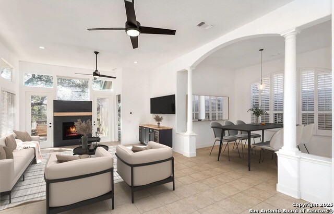
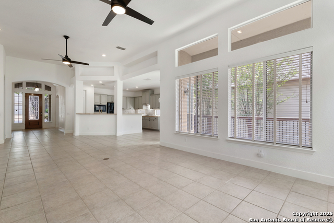
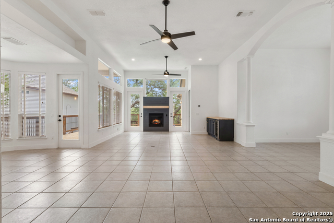
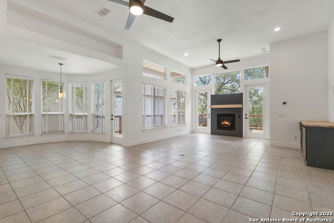
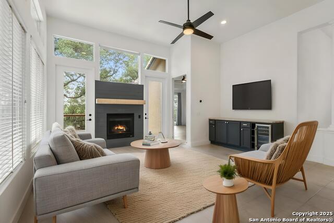
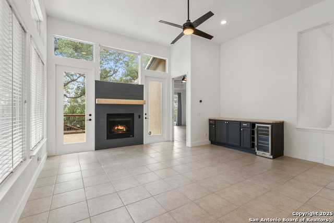
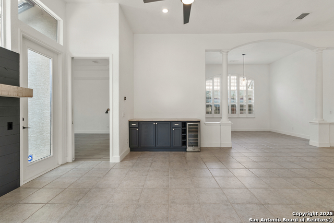
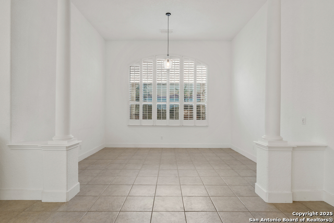
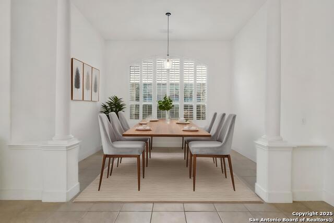
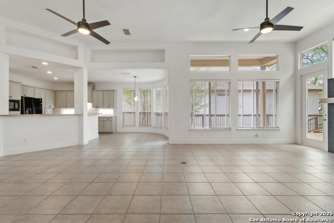
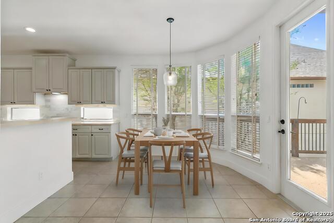
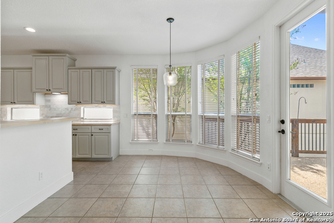
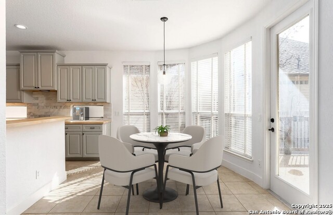
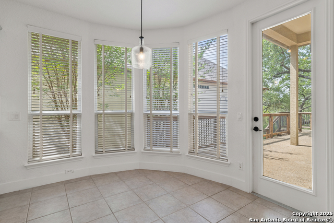
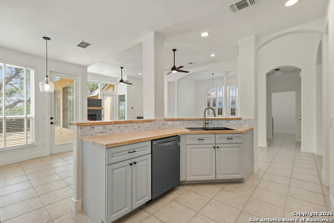
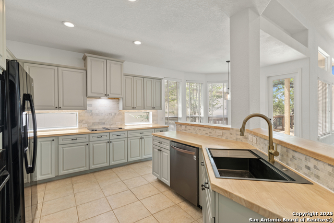
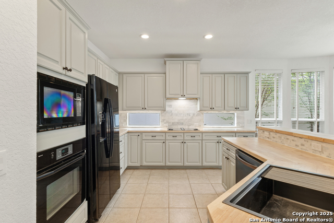
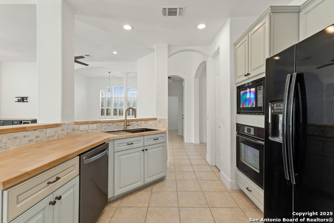
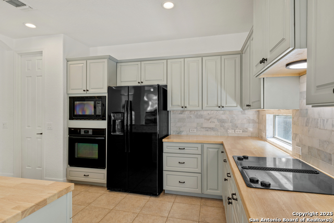
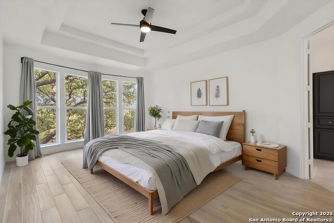
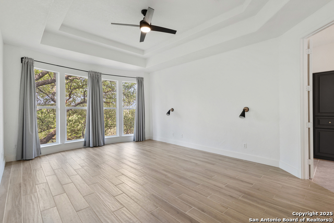
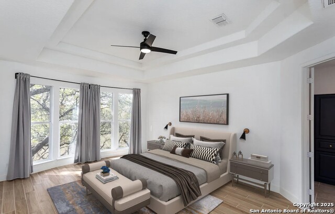
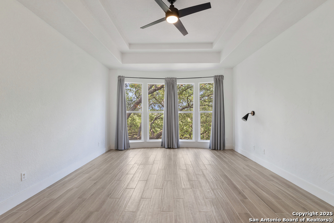
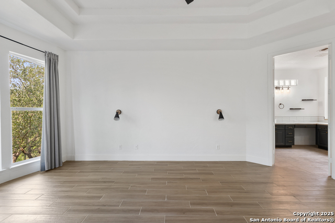
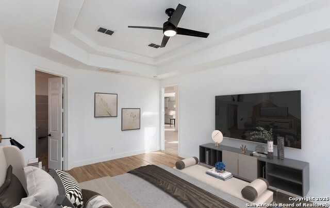
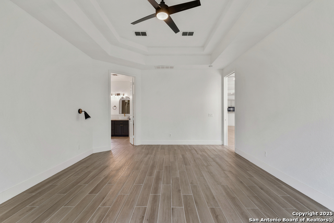
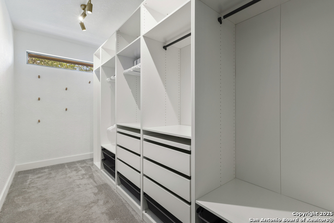
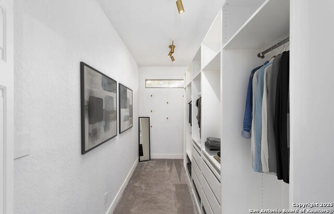
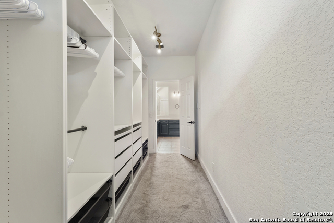
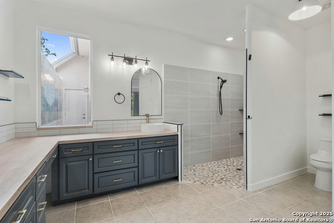
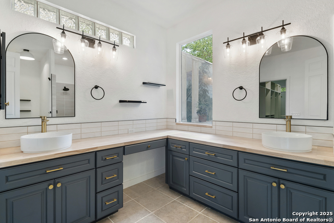
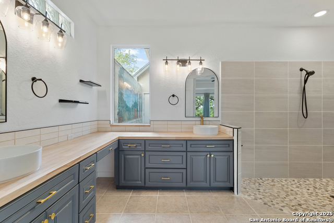
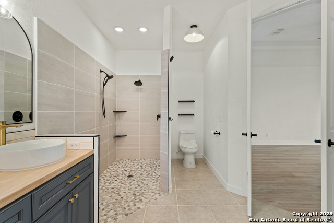
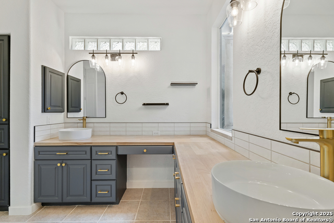
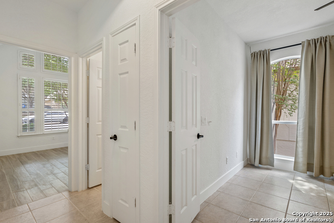
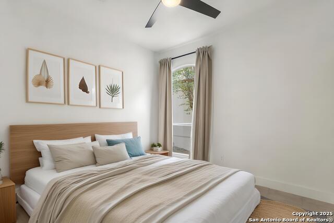
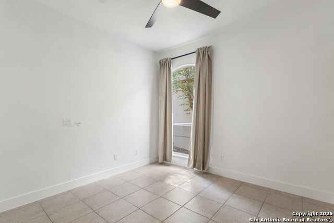
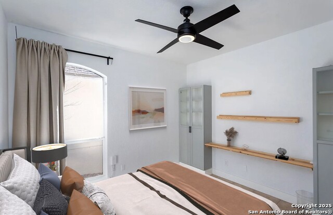
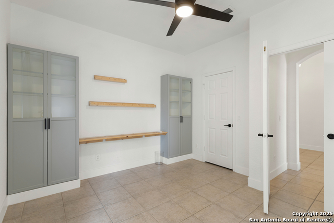
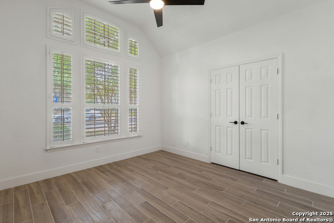
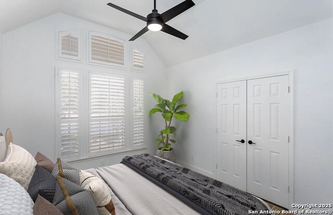
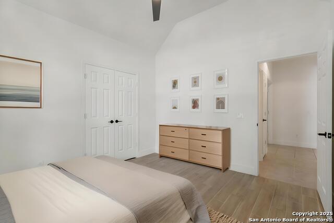
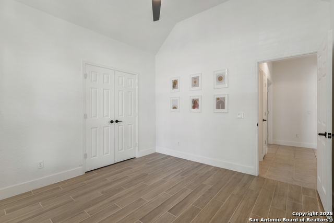
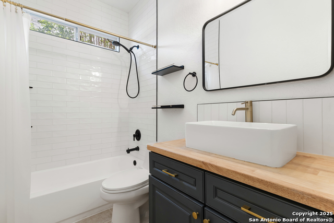
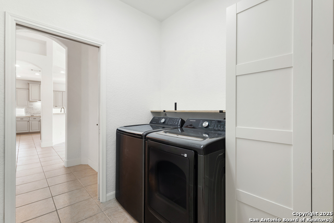
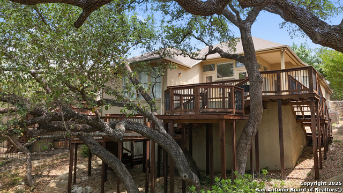
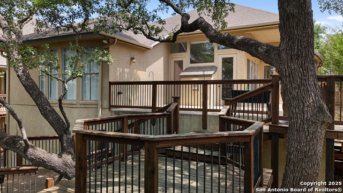
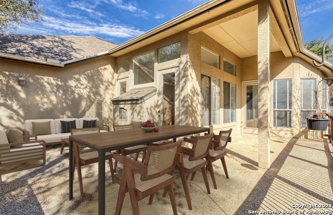
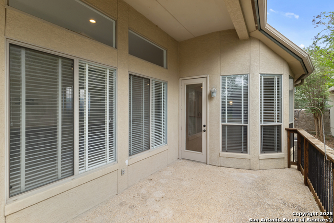
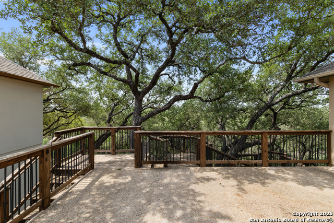
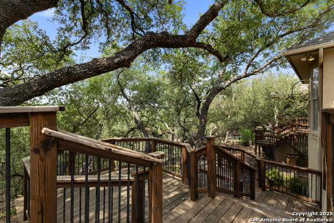
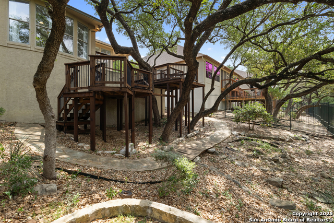
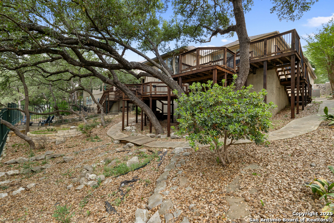
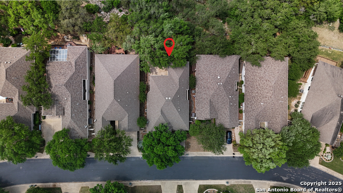
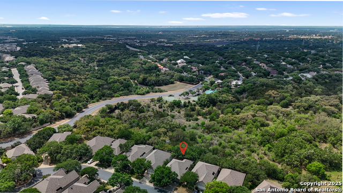
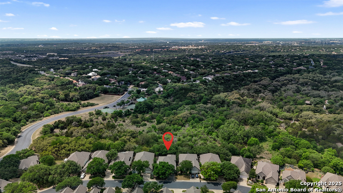
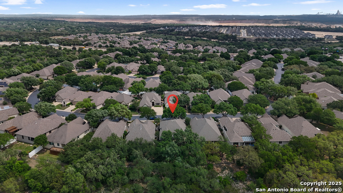
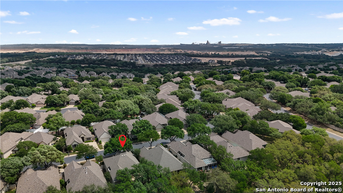
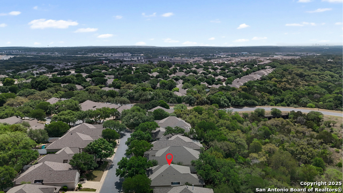
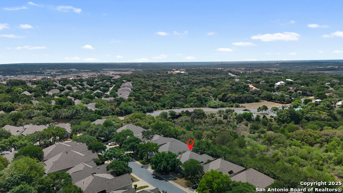
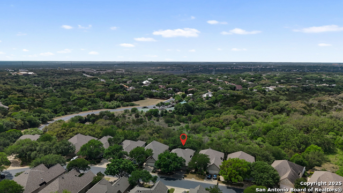
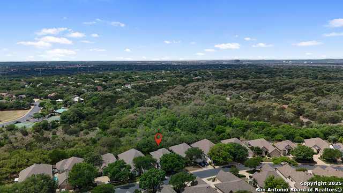
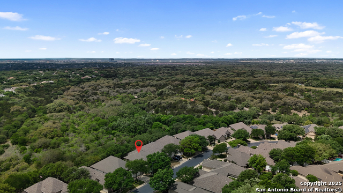
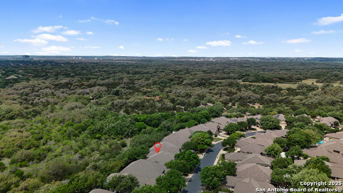
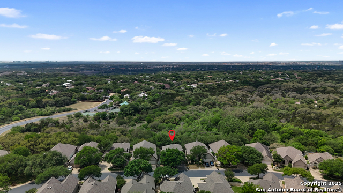
- MLS#: 1860602 ( Single Residential )
- Street Address: 4006 River Falls
- Viewed: 38
- Price: $492,500
- Price sqft: $229
- Waterfront: No
- Year Built: 2001
- Bldg sqft: 2149
- Bedrooms: 3
- Total Baths: 2
- Full Baths: 2
- Garage / Parking Spaces: 2
- Days On Market: 91
- Additional Information
- County: BEXAR
- City: San Antonio
- Zipcode: 78259
- Subdivision: Emerald Forest Garde
- Elementary School: Bulverde
- Middle School: Hill
- High School: Johnson
- Provided by: Phyllis Browning Company
- Contact: Polo Gutierrez
- (210) 464-4521

- DMCA Notice
-
DescriptionWelcome to this beautifully maintained single story home nestled in the prestigious guard gated community of Emerald Forest in San Antonio. This 3 bedroom, 2 bathroom residence offers 2,149 square feet of inviting living space on a tranquil quarter acre lot that backs to a lush greenbelt, providing both privacy and a scenic backdrop. Inside, the home features an open and airy floor plan with high ceilings and abundant natural light. The spacious living area includes a cozy fireplace and flows seamlessly into both a formal dining room and a casual dining space, perfect for entertaining or everyday living. The kitchen is designed for both functionality and style, complete with a breakfast bar, built in oven, cooktop, and microwave, offering plenty of flexibility for the home chef. The private master suite is a serene retreat, featuring dual vanities and an oversized walk in shower. Step outside to a generous backyard deck surrounded by mature trees and a wrought iron fence, creating a peaceful space to relax or host guests. Residents of Emerald Forest enjoy access to top tier amenities, including a community pool, tennis and sports courts, and a welcoming clubhouse. With 24 hour controlled access and its location within the highly rated North East Independent School District, this home combines comfort, security, and convenience. Located just off Loop 1604 and Bulverde Road, you'll have easy access to shopping, dining, and entertainment while enjoying the quiet charm of this sought after neighborhood.
Features
Possible Terms
- Conventional
- FHA
- VA
- Cash
Air Conditioning
- One Central
Apprx Age
- 24
Builder Name
- Setterle
Construction
- Pre-Owned
Contract
- Exclusive Right To Sell
Days On Market
- 174
Dom
- 83
Elementary School
- Bulverde
Exterior Features
- Stone/Rock
- Stucco
Fireplace
- One
- Living Room
Floor
- Ceramic Tile
Foundation
- Slab
Garage Parking
- Two Car Garage
Heating
- Central
Heating Fuel
- Natural Gas
High School
- Johnson
Home Owners Association Fee
- 2311
Home Owners Association Frequency
- Annually
Home Owners Association Mandatory
- Mandatory
Home Owners Association Name
- AMG HOA MANAGEMENT
Inclusions
- Ceiling Fans
- Washer Connection
- Dryer Connection
- Cook Top
- Built-In Oven
- Microwave Oven
- Disposal
- Dishwasher
Instdir
- N Loop 1604 E Feeder Road to EmeraldForest Drive. Right on Emerald Ridge Drive. Left on RustlingOaks. Left on River Falls. House on the left.
Interior Features
- One Living Area
- Separate Dining Room
- Breakfast Bar
- High Ceilings
- Open Floor Plan
- Cable TV Available
- High Speed Internet
- Laundry Main Level
- Laundry Room
- Telephone
- Walk in Closets
Kitchen Length
- 14
Legal Desc Lot
- 37
Legal Description
- Ncb 18166 Blk 7 Lot 37 Emerald Forest Ut-5C
Middle School
- Hill
Multiple HOA
- No
Neighborhood Amenities
- Controlled Access
- Pool
- Tennis
- Clubhouse
- Sports Court
Owner Lrealreb
- No
Ph To Show
- 210-222-2227
Possession
- Closing/Funding
Property Type
- Single Residential
Roof
- Composition
Source Sqft
- Appsl Dist
Style
- One Story
Total Tax
- 10730.63
Views
- 38
Water/Sewer
- Water System
- Sewer System
Window Coverings
- All Remain
Year Built
- 2001
Property Location and Similar Properties