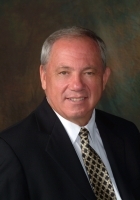
- Ron Tate, Broker,CRB,CRS,GRI,REALTOR ®,SFR
- By Referral Realty
- Mobile: 210.861.5730
- Office: 210.479.3948
- Fax: 210.479.3949
- rontate@taterealtypro.com
Property Photos
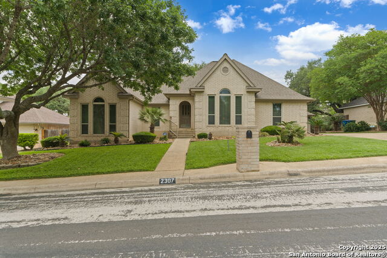

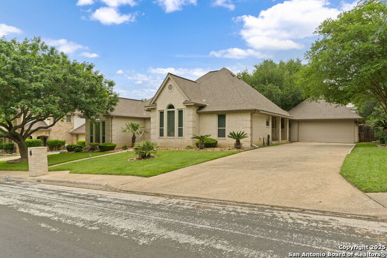
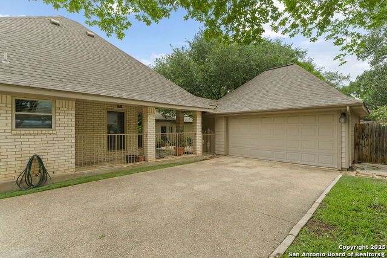
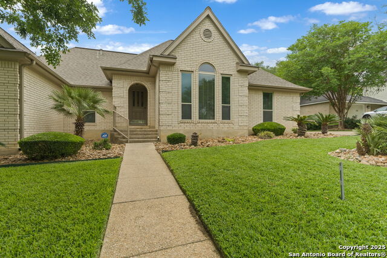
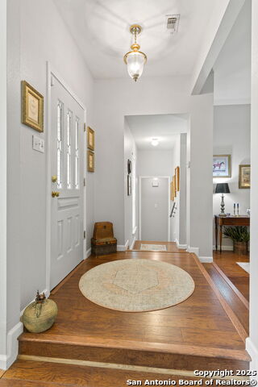
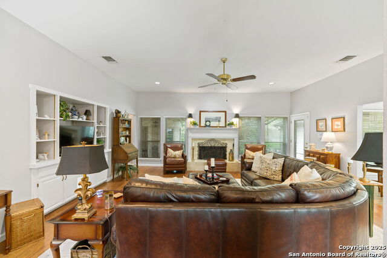
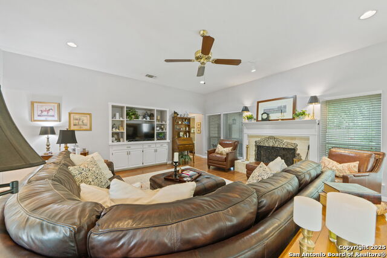
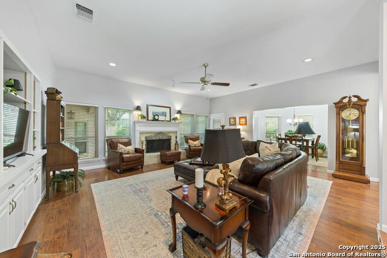
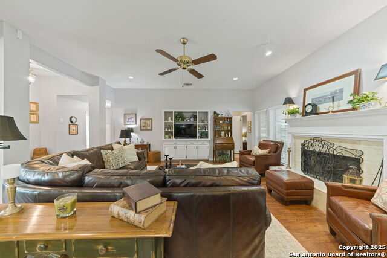
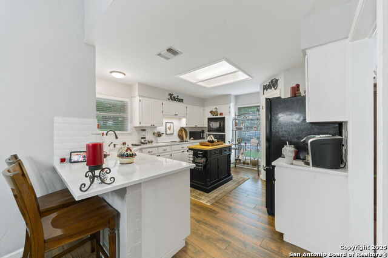
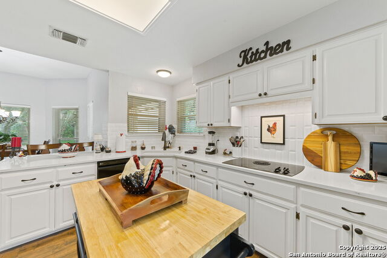
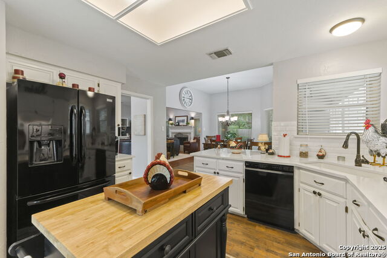
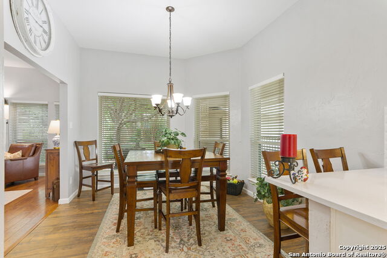
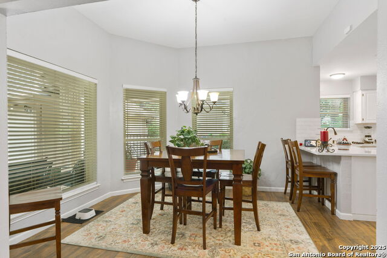
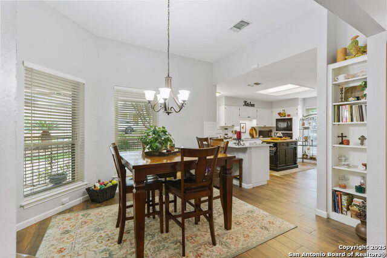
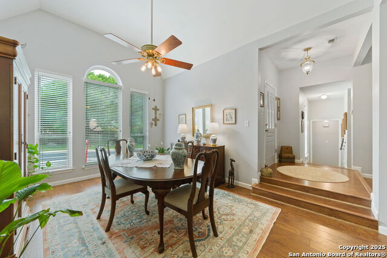
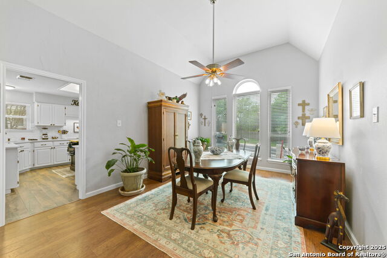
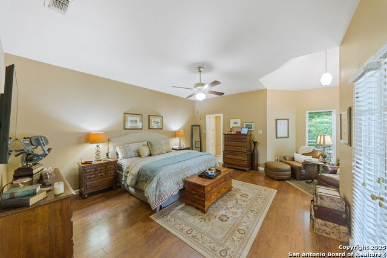
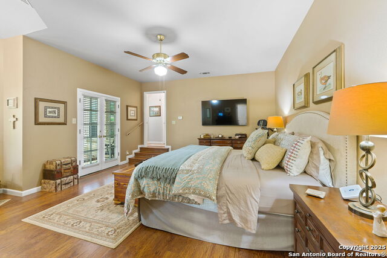
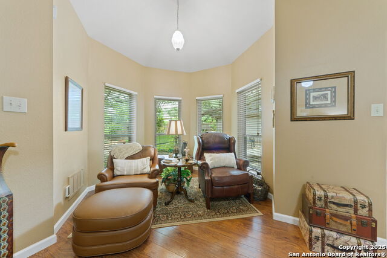
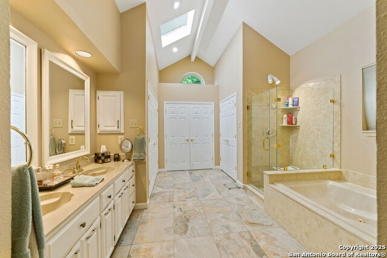
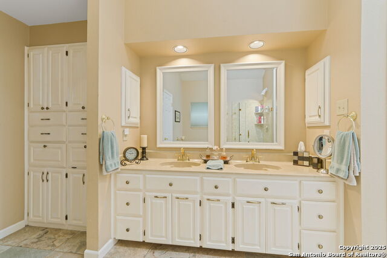
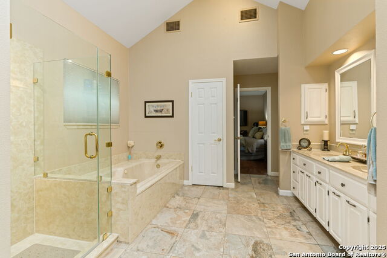
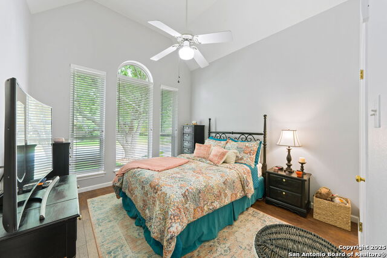
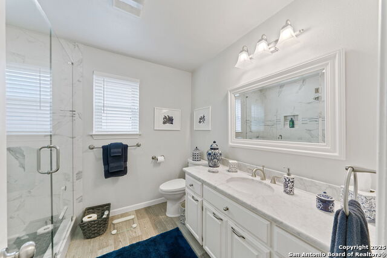
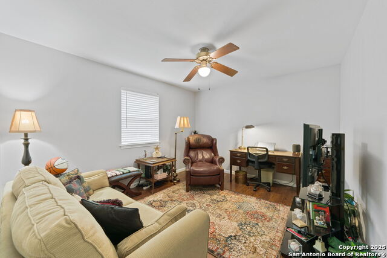
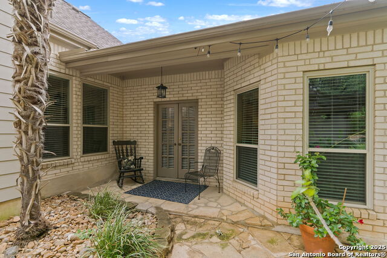
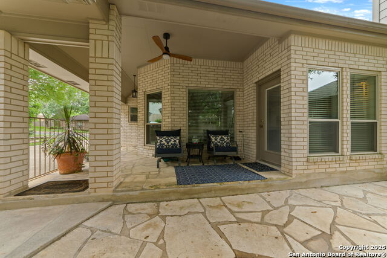
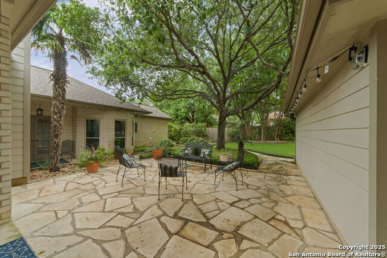
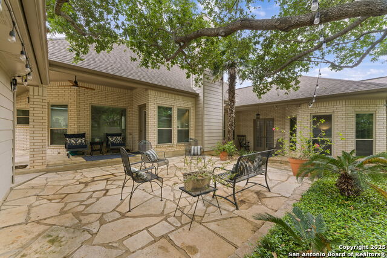
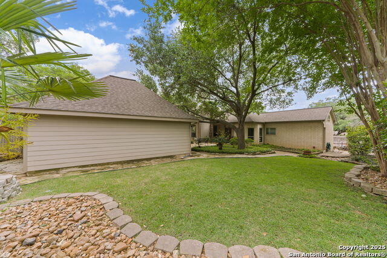
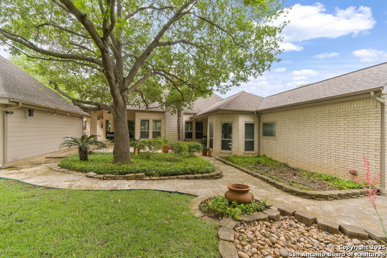
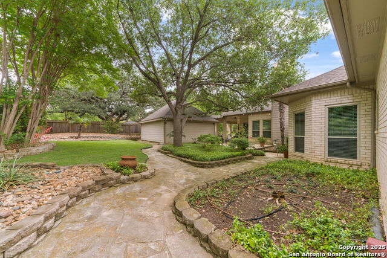
- MLS#: 1860588 ( Single Residential )
- Street Address: 2307 Park Farm
- Viewed: 148
- Price: $450,000
- Price sqft: $193
- Waterfront: No
- Year Built: 1986
- Bldg sqft: 2333
- Bedrooms: 3
- Total Baths: 2
- Full Baths: 2
- Garage / Parking Spaces: 2
- Days On Market: 234
- Additional Information
- County: BEXAR
- City: San Antonio
- Zipcode: 78259
- Subdivision: Encino Park
- District: North East I.S.D.
- Elementary School: Encino Park
- Middle School: Tejeda
- High School: Johnson
- Provided by: Real Broker, LLC
- Contact: Eliza King
- (210) 844-3292

- DMCA Notice
-
DescriptionNestled in the desirable Encino Park community, this charming 3 bed, 2 bath brick home offers comfort, character, and a backyard retreat you'll love. Consider this a multi level home with 4 5 interior steps going down into the primary and secondary bedrooms. The spacious living room features high ceilings, a tile fireplace, and built ins. The kitchen boasts white cabinetry, a cooktop, moveable island, and breakfast bar, plus a sunny nook overlooking the backyard. Formal dining adds space for entertaining. The primary suite offers outdoor access, a sitting area, multiple closets, and an ensuite with jacuzzi tub, shower, and dual vanity. Secondary bedrooms are well sized, and the guest bath has a large walk in shower. Step outside to a covered patio and flagstone extension, surrounded by mature trees and a park like setting ideal for relaxing or entertaining. Easy access to HWY 281, shopping, dining, and more! If schools are important, the 3 schools are top 10 with Encino Park, Tejeda and Johnson.
Features
Possible Terms
- Conventional
- FHA
- VA
- Cash
Accessibility
- 2+ Access Exits
- First Floor Bath
- Full Bath/Bed on 1st Flr
- First Floor Bedroom
Air Conditioning
- Two Central
Apprx Age
- 39
Block
- 14
Builder Name
- Unknown
Construction
- Pre-Owned
Contract
- Exclusive Right To Sell
Days On Market
- 226
Currently Being Leased
- No
Dom
- 226
Elementary School
- Encino Park
Energy Efficiency
- Ceiling Fans
Exterior Features
- Brick
- 4 Sides Masonry
Fireplace
- One
- Living Room
Floor
- Ceramic Tile
- Wood
- Laminate
Foundation
- Slab
Garage Parking
- Two Car Garage
- Detached
Heating
- Central
Heating Fuel
- Electric
High School
- Johnson
Home Owners Association Fee
- 502
Home Owners Association Frequency
- Annually
Home Owners Association Mandatory
- Mandatory
Home Owners Association Name
- ENCINO PARK
Home Faces
- West
- South
Inclusions
- Ceiling Fans
- Washer Connection
- Dryer Connection
- Cook Top
- Built-In Oven
- Dishwasher
- Ice Maker Connection
Instdir
- From Hwy 281 frontage road
- go east on Encino Rio. Right on Park Ranch Right on Park Bluff St. Left on Park Farm. Home on the left.
Interior Features
- One Living Area
- Separate Dining Room
- Eat-In Kitchen
- Two Eating Areas
- Island Kitchen
- Breakfast Bar
- Utility Room Inside
- Cable TV Available
- High Speed Internet
- All Bedrooms Downstairs
- Laundry Main Level
Kitchen Length
- 14
Legal Desc Lot
- 22
Legal Description
- Ncb 17594 Blk 14 Lot 22
Lot Improvements
- Street Paved
- Curbs
- Sidewalks
Middle School
- Tejeda
Multiple HOA
- No
Neighborhood Amenities
- Pool
- Tennis
- Clubhouse
- Park/Playground
- Sports Court
Occupancy
- Owner
Owner Lrealreb
- No
Ph To Show
- 210.222.2227
Possession
- Closing/Funding
Property Type
- Single Residential
Recent Rehab
- No
Roof
- Composition
School District
- North East I.S.D.
Source Sqft
- Appsl Dist
Style
- One Story
Total Tax
- 11122.14
Views
- 148
Virtual Tour Url
- https://listings.atg.photography/sites/beqbqee/unbranded
Water/Sewer
- Water System
- Sewer System
Window Coverings
- Some Remain
Year Built
- 1986
Property Location and Similar Properties