
- Ron Tate, Broker,CRB,CRS,GRI,REALTOR ®,SFR
- By Referral Realty
- Mobile: 210.861.5730
- Office: 210.479.3948
- Fax: 210.479.3949
- rontate@taterealtypro.com
Property Photos
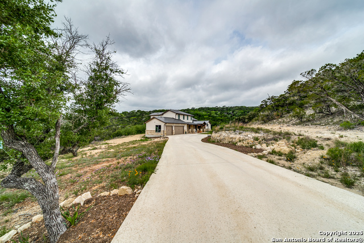

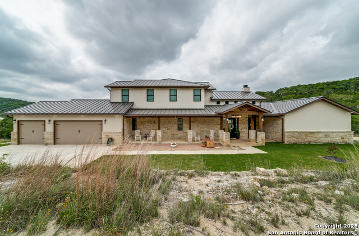
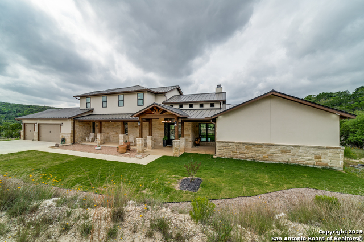
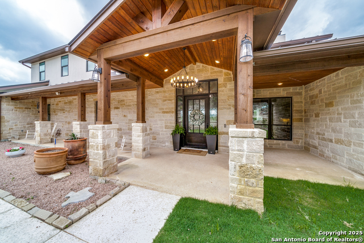
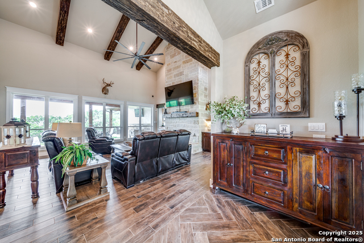
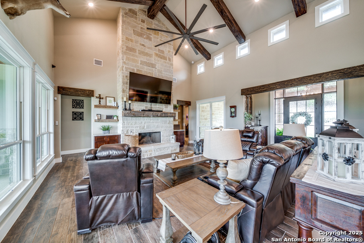
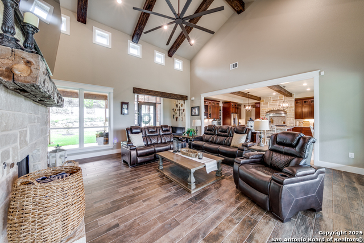
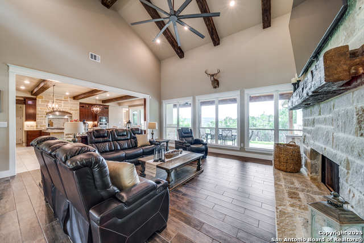
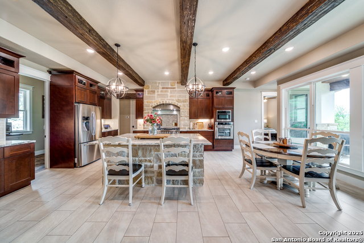
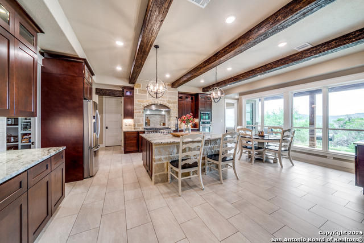
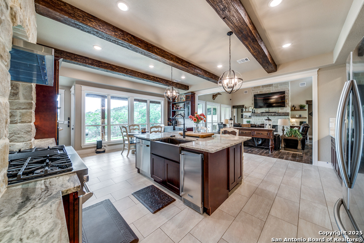
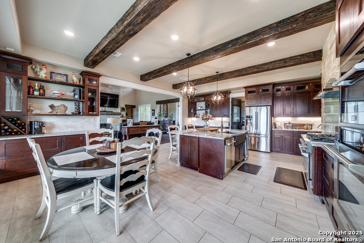
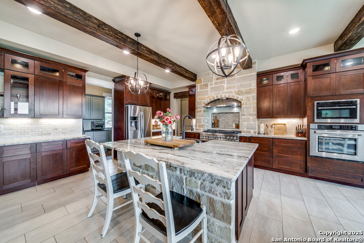
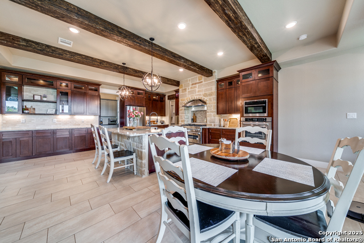
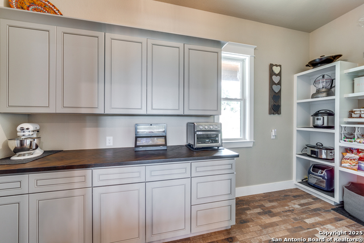
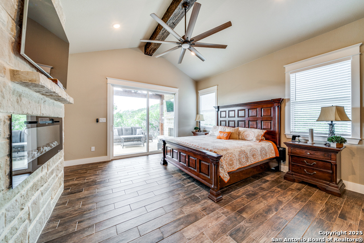
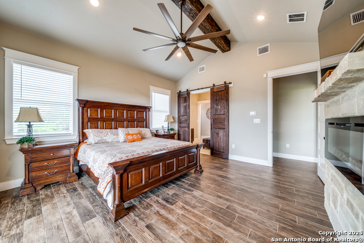
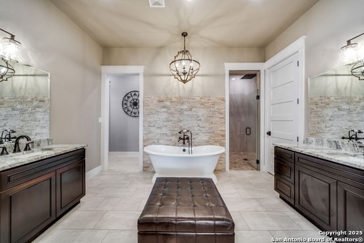
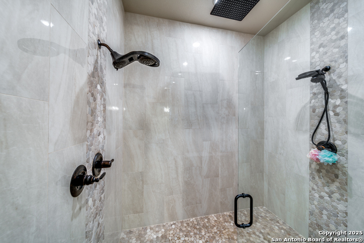
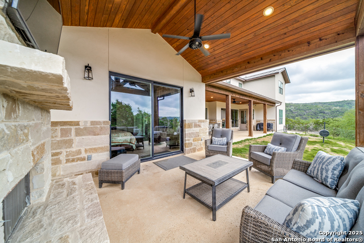
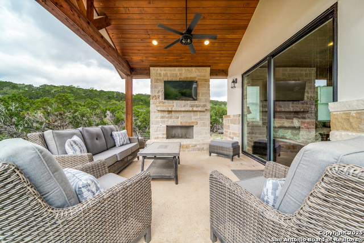
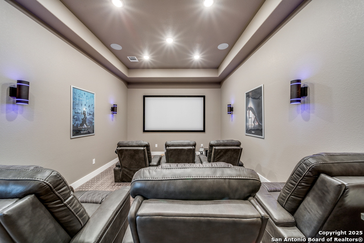
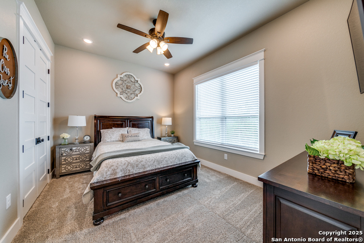
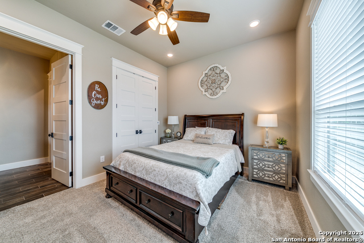
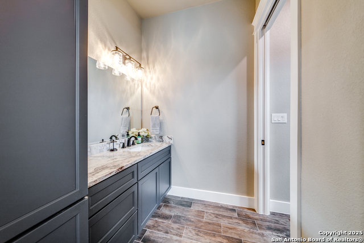
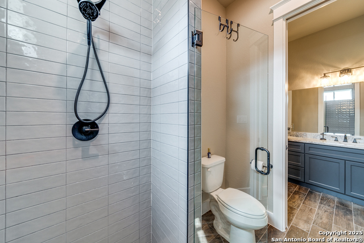
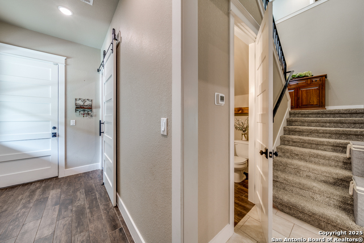
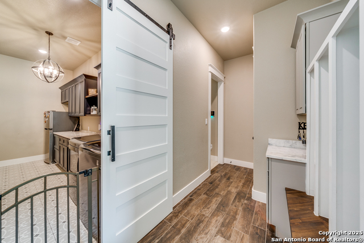
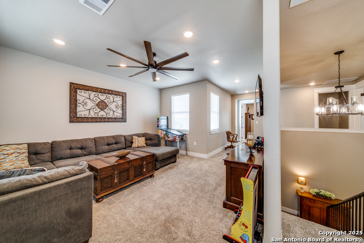
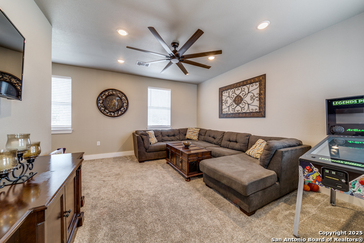
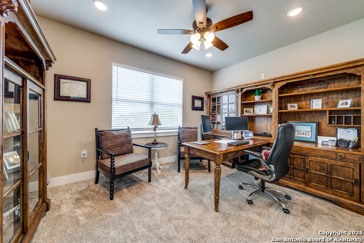
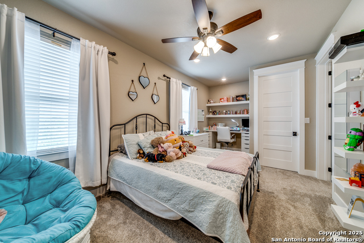
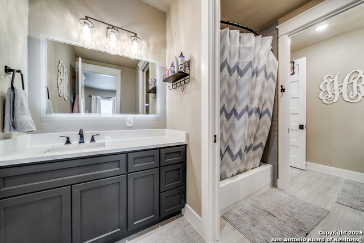
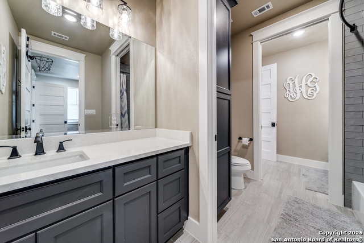
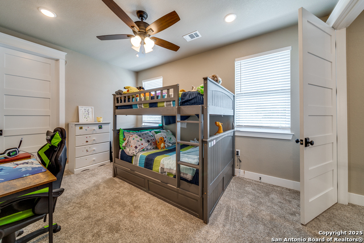
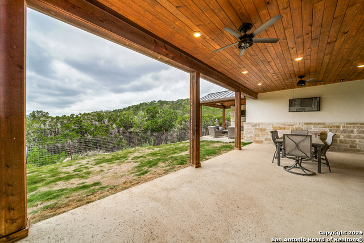
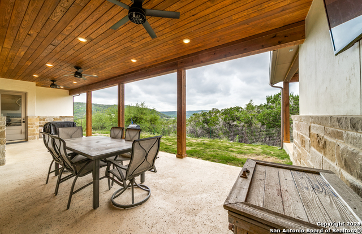
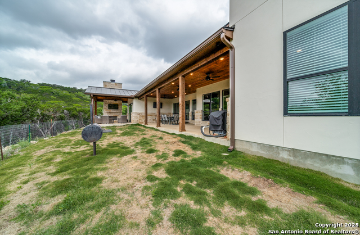
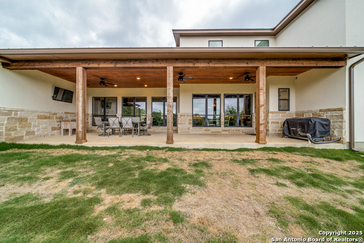
- MLS#: 1860579 ( Single Residential )
- Street Address: 895 Private Road 1742
- Viewed: 134
- Price: $995,000
- Price sqft: $235
- Waterfront: No
- Year Built: 2022
- Bldg sqft: 4231
- Bedrooms: 4
- Total Baths: 5
- Full Baths: 3
- 1/2 Baths: 2
- Garage / Parking Spaces: 3
- Days On Market: 90
- Acreage: 2.19 acres
- Additional Information
- County: MEDINA
- City: Mico
- Zipcode: 78056
- Subdivision: Dancing Bear
- District: Northside
- Elementary School: Henderson
- Middle School: Straus
- High School: Harlan
- Provided by: Realty Executives Access
- Contact: Deborah Ortiz
- (210) 267-7047

- DMCA Notice
-
DescriptionNestled at the end of a peaceful cul de sac in the prestigious gated community of Dancing Bear Ranch, this custom built 4 bedroom, 3 full and 2 half bathroom residence offers over 4,200 sq. ft. of luxurious living space on more than 2 acres of serene, tree studded land. Located just outside San Antonio, this home provides the perfect blend of privacy and convenience. As you approach, an expanded front porch with a pine plank ceiling welcomes you, setting the tone for the craftsmanship found within. The backyard is an entertainer's dream, featuring a spacious patio equipped with outdoor plumbing and a gas hookup, ready for your custom outdoor kitchen. A 40 x 30 concrete slab offers potential for additional structures, and a partially fenced dog run caters to pet lovers. For added peace of mind, the property is equipped with exterior security cameras. Step inside to a grand living area with cathedral ceilings adorned with wood beams and a floor to ceiling rock fireplace, creating a warm and inviting atmosphere. The open concept design flows seamlessly into a chef's kitchen, boasting ZLINE appliances, including a 6 burner gas range with double ovens, a built in oven, and a microwave that doubles as a convection oven. A built in ice maker, expansive granite island with breakfast bar, custom 42 inch cabinets with pull out spice racks, and a built in buffet with shelving in the breakfast area complete this culinary haven. A standout feature is the impressive 20 x 6 walk in pantry, offering abundant shelving, cabinetry, and countertop space truly a storage enthusiast's dream. The primary suite serves as a tranquil retreat, featuring its own floor to ceiling rock fireplace and an additional electric fireplace for added ambiance. Enjoy direct access to a private patio adorned with a pine ceiling and a cozy rock fireplace. The en suite bathroom exudes spa like luxury with dual vanities, a cast iron soaking tub, a separate shower with dual showerheads, and two spacious walk in closets measuring 16 x 7 and 9 x 6. A full guest suite on the main level includes a seamless glass walk in shower, providing comfort and privacy for visitors. The main level also features a dedicated media room with built in speakers, wall lighting, and granite topped cabinetry offering ample space for relaxation and entertainment. Upstairs, a versatile game room, two generous bedrooms that share a well appointed Jack and Jill bathroom, and an additional flex room is perfect for a home office or study. The home's functionality is further enhanced by a mudroom leading to an oversized three car garage, capable of accommodating vehicles, recreational equipment, and tools. The adjacent laundry room features built in cabinetry, countertop space, and convenient access to an outdoor storage area for trash bins. Residents of Dancing Bear Ranch enjoy access to a suite of premium amenities, including a resort style pool, a scenic pavilion, a basketball court, a dedicated children's play area, plus private access to Medina Lake all just moments from your doorstep.
Features
Possible Terms
- Conventional
- FHA
- VA
- Cash
Accessibility
- Doors-Pocket
- Full Bath/Bed on 1st Flr
- Stall Shower
Air Conditioning
- Two Central
- Zoned
Builder Name
- Parker Kane Custom Homes
Construction
- Pre-Owned
Contract
- Exclusive Right To Sell
Days On Market
- 76
Currently Being Leased
- No
Dom
- 76
Elementary School
- Henderson
Energy Efficiency
- Programmable Thermostat
- Double Pane Windows
- Energy Star Appliances
- Radiant Barrier
- Ceiling Fans
Exterior Features
- Stone/Rock
- Stucco
Fireplace
- Two
- Family Room
- Wood Burning
- Gas
- Other
Floor
- Carpeting
- Ceramic Tile
Foundation
- Slab
Garage Parking
- Three Car Garage
- Attached
- Oversized
Green Certifications
- Energy Star Certified
Heating
- Central
- Zoned
- 2 Units
Heating Fuel
- Electric
High School
- Harlan HS
Home Owners Association Fee
- 735
Home Owners Association Frequency
- Annually
Home Owners Association Mandatory
- Mandatory
Home Owners Association Name
- DANCING BEAR POA
Inclusions
- Ceiling Fans
- Chandelier
- Washer Connection
- Dryer Connection
- Built-In Oven
- Self-Cleaning Oven
- Microwave Oven
- Stove/Range
- Gas Cooking
- Disposal
- Dishwasher
- Ice Maker Connection
- Water Softener (owned)
- Smoke Alarm
- Electric Water Heater
- Garage Door Opener
- Double Ovens
- Custom Cabinets
- Carbon Monoxide Detector
- 2+ Water Heater Units
- Private Garbage Service
Instdir
- From Loop 1604 W onto Culebra Rd/FM 471 onto FM 1283 onto PR 1709
- then RT onto PR 1742. HOME IN A CUL-DE-SAC **Check maps for other options on directions.
Interior Features
- Three Living Area
- Eat-In Kitchen
- Island Kitchen
- Breakfast Bar
- Walk-In Pantry
- Study/Library
- Game Room
- Media Room
- Utility Room Inside
- Secondary Bedroom Down
- High Ceilings
- Open Floor Plan
- Cable TV Available
- High Speed Internet
- Laundry Main Level
- Laundry Room
- Walk in Closets
Kitchen Length
- 24
Legal Desc Lot
- 364
Legal Description
- Dancing Bear Ranch Unit 7A Lot 364
Lot Description
- Cul-de-Sac/Dead End
- County VIew
- 2 - 5 Acres
- Wooded
- Mature Trees (ext feat)
- Secluded
- Gently Rolling
- Lake Medina
Lot Improvements
- Street Paved
- Private Road
Middle School
- Straus
Miscellaneous
- Builder 10-Year Warranty
- No City Tax
- Cluster Mail Box
- School Bus
Multiple HOA
- No
Neighborhood Amenities
- Controlled Access
- Waterfront Access
- Pool
- Park/Playground
- Basketball Court
Occupancy
- Owner
Other Structures
- Other
Owner Lrealreb
- No
Ph To Show
- 210-222-2227
Possession
- Closing/Funding
Property Type
- Single Residential
Recent Rehab
- No
Roof
- Metal
School District
- Northside
Source Sqft
- Appsl Dist
Style
- Two Story
Total Tax
- 14152.46
Utility Supplier Elec
- Bandera Elec
Utility Supplier Grbge
- Tiger
Utility Supplier Other
- Propane
Utility Supplier Sewer
- Septic
Utility Supplier Water
- Aqua Water
Views
- 134
Water/Sewer
- Aerobic Septic
- Co-op Water
Window Coverings
- All Remain
Year Built
- 2022
Property Location and Similar Properties