
- Ron Tate, Broker,CRB,CRS,GRI,REALTOR ®,SFR
- By Referral Realty
- Mobile: 210.861.5730
- Office: 210.479.3948
- Fax: 210.479.3949
- rontate@taterealtypro.com
Property Photos
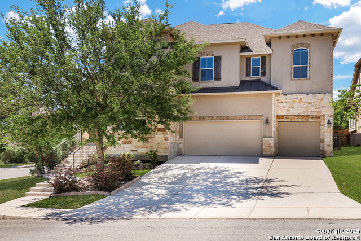

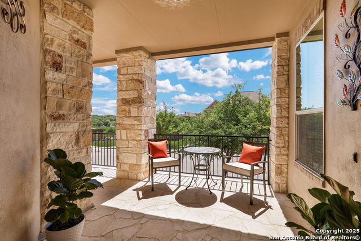
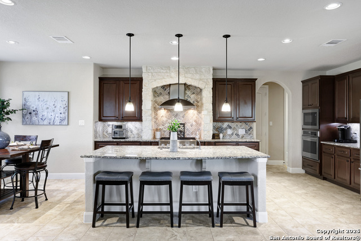
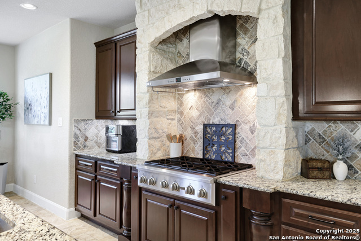
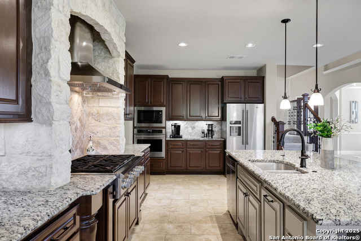
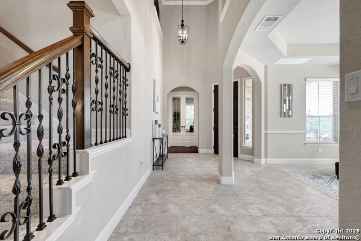
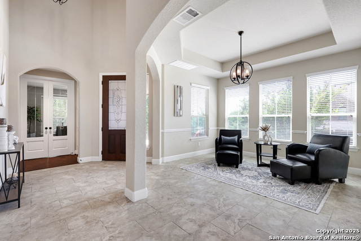
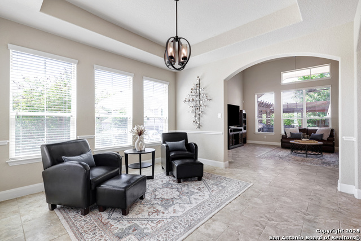
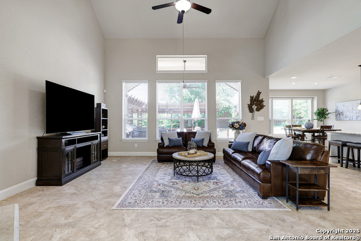
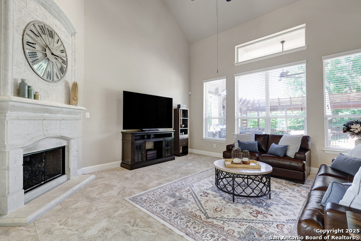
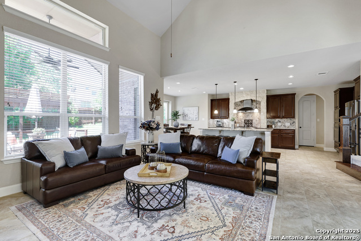
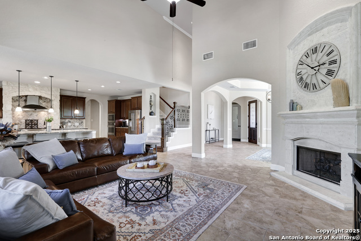
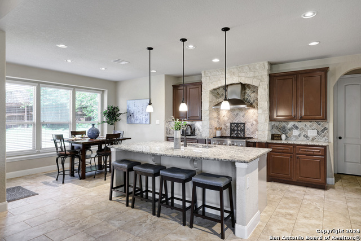
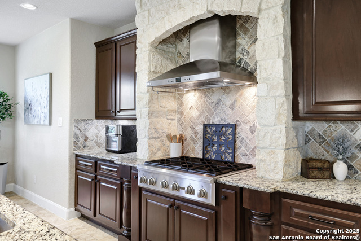
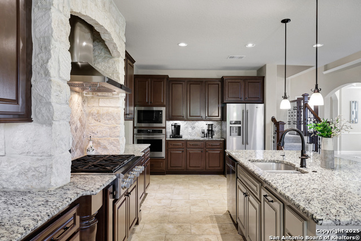
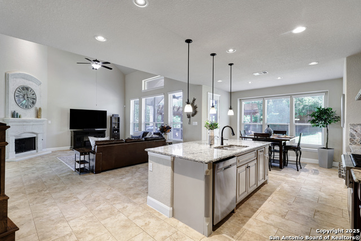
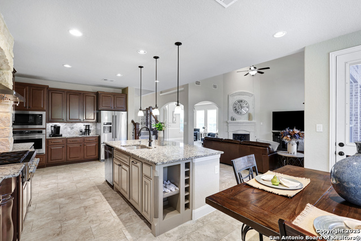
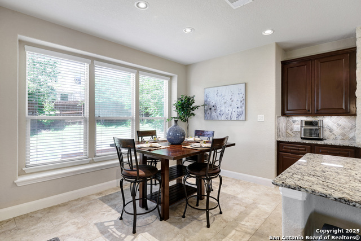
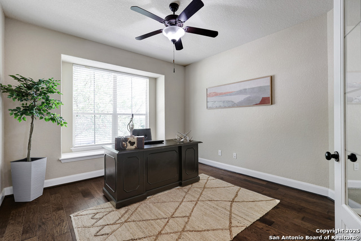
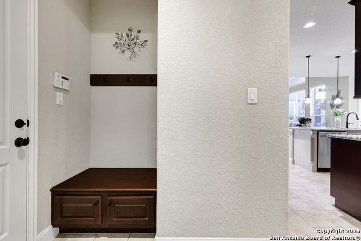
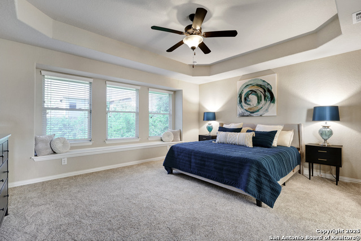
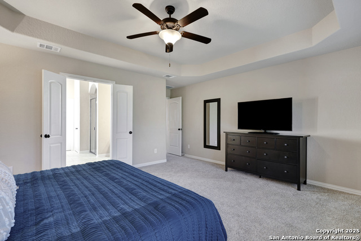
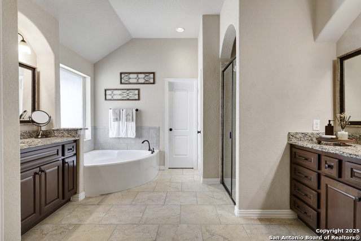
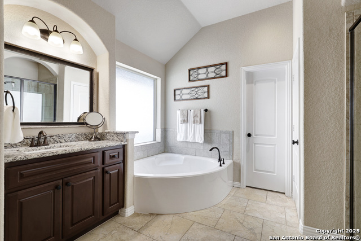
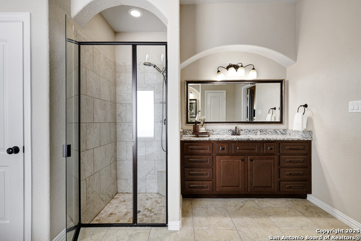
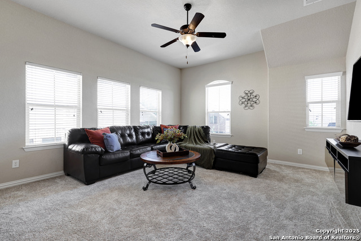
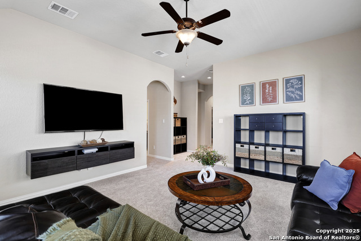
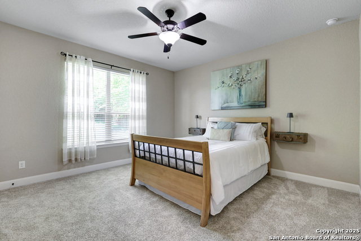
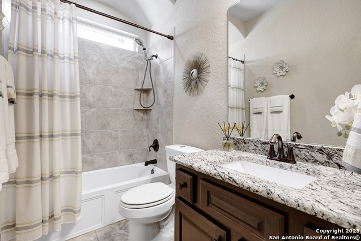
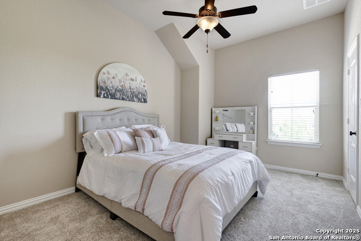
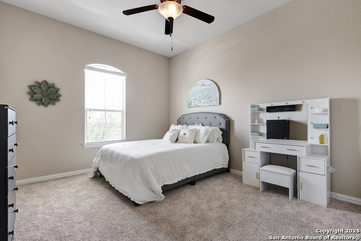
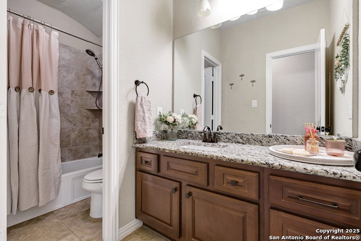
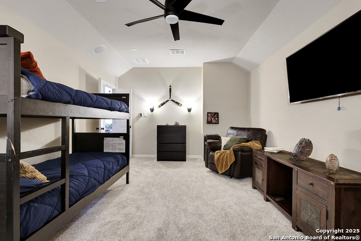
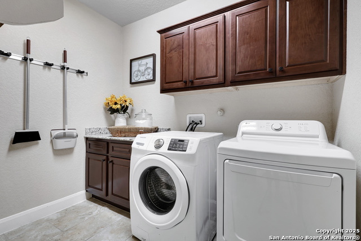

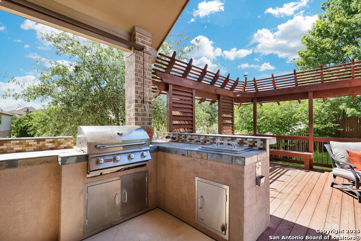
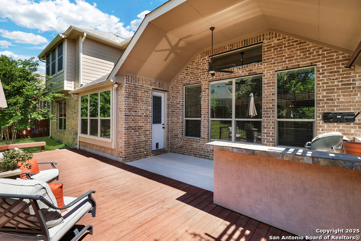
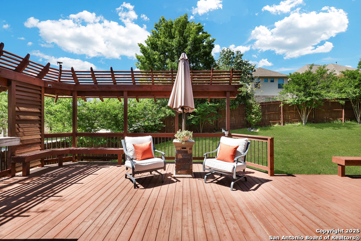
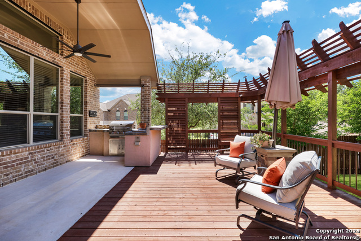
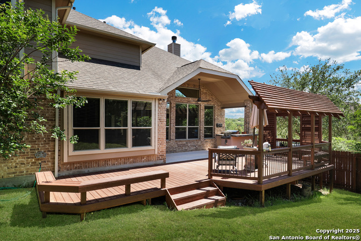
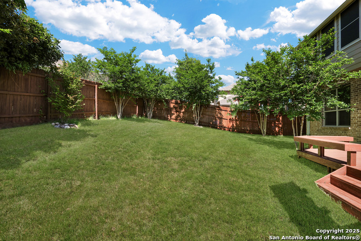
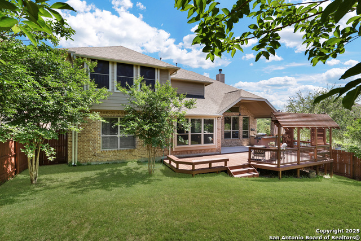



- MLS#: 1860562 ( Single Residential )
- Street Address: 25703 Coreopsis
- Viewed: 15
- Price: $574,900
- Price sqft: $160
- Waterfront: No
- Year Built: 2014
- Bldg sqft: 3595
- Bedrooms: 4
- Total Baths: 3
- Full Baths: 3
- Garage / Parking Spaces: 3
- Days On Market: 45
- Additional Information
- County: BEXAR
- City: San Antonio
- Zipcode: 78261
- Subdivision: The Preserve At Indian Springs
- District: Comal
- Elementary School: Indian Springs
- Middle School: Bulverde
- High School: Pieper
- Provided by: Keller Williams Heritage
- Contact: Bryan Warhurst
- (210) 563-6499

- DMCA Notice
-
DescriptionPrestigious move in ready home with a 3 car garage!! This spacious, open floor plan home highlights high ceilings, tons of windows/natural light, gas fireplace, a game room, media room, and a true office. Island kitchen features a beautiful stone arch surrounding the six burner GAS cooktop, high end built in stainless steel appliances, granite counters, bar seating, tons of counter/cabinet space, and a gorgeous backsplash. Large master bedroom spotlights tray ceilings, a walk in shower, garden tub, separate vanity, and a huge walk in closet. The flooring consists of tile downstairs, wood in the study, tile in wet areas, and brand new carpet. Spacious living room comes with a beautiful gas fireplace, HIGH ceilings and is open to the kitchen. Enclosed study downstairs with glass french doors. Secondary bedroom with a full bath, could be used for a great mother in law suite! Upstairs you'll find a large game room with vaulted ceilings and a large media room with built in surround sound. Both secondary bedrooms upstairs have high ceilings and walk in closets. The outdoor space is made for entertaining with an outdoor kitchen, built in grill, abundant counter space, a great sized concrete covered patio, and a large wood deck with built in bench seating. Immaculate landscaping in both the front and back! Not to mention the home is equipped with a full sprinkler system, water softener, 4 sides masonry, gutters, 4 sides brick, and a three car garage. The beautiful Preserve at Indian Springs amenities include a pool with a splash pad, a huge pavilion, a sports court, a playground, and jogging trails. No city taxes!! Close to shopping, restaurants, schools, Hwy 281, and easy to get around town.
Features
Possible Terms
- Conventional
- FHA
- VA
- 1st Seller Carry
- TX Vet
- Cash
- Investors OK
Air Conditioning
- Two Central
Apprx Age
- 11
Block
- 118
Builder Name
- VILLAGE BUILDERS
Construction
- Pre-Owned
Contract
- Exclusive Right To Sell
Days On Market
- 41
Currently Being Leased
- No
Dom
- 41
Elementary School
- Indian Springs
Energy Efficiency
- Programmable Thermostat
- Double Pane Windows
- Ceiling Fans
Exterior Features
- Brick
- 4 Sides Masonry
- Stone/Rock
- Stucco
- Siding
Fireplace
- One
- Living Room
- Gas
Floor
- Carpeting
- Ceramic Tile
- Wood
Foundation
- Slab
Garage Parking
- Three Car Garage
- Attached
Heating
- Central
Heating Fuel
- Electric
- Natural Gas
High School
- Pieper
Home Owners Association Fee
- 381
Home Owners Association Frequency
- Semi-Annually
Home Owners Association Mandatory
- Mandatory
Home Owners Association Name
- PRESERVE AT INDIAN SPRINGS
Inclusions
- Ceiling Fans
- Chandelier
- Washer Connection
- Dryer Connection
- Built-In Oven
- Microwave Oven
- Stove/Range
- Gas Cooking
- Gas Grill
- Disposal
- Dishwasher
- Ice Maker Connection
- Water Softener (owned)
- Smoke Alarm
- Pre-Wired for Security
- Garage Door Opener
- Plumb for Water Softener
- Solid Counter Tops
- Private Garbage Service
Instdir
- From Preserve Pkwy
- take right on Coriander
- left on Coreopsis
Interior Features
- Three Living Area
- Separate Dining Room
- Eat-In Kitchen
- Two Eating Areas
- Island Kitchen
- Breakfast Bar
- Study/Library
- Game Room
- Media Room
- Loft
- Utility Room Inside
- Secondary Bedroom Down
- High Ceilings
- Open Floor Plan
- Cable TV Available
- High Speed Internet
- Laundry Main Level
- Laundry Room
- Walk in Closets
Kitchen Length
- 15
Legal Desc Lot
- 83
Legal Description
- Cb 4900L (Preserve At Indian Springs U2
- Ph2)
- Block 118 Lot
Lot Description
- Corner
- County VIew
- Sloping
- Level
Lot Improvements
- Street Paved
- Curbs
- Sidewalks
- Streetlights
Middle School
- Bulverde
Miscellaneous
- No City Tax
- Cluster Mail Box
- School Bus
Multiple HOA
- No
Neighborhood Amenities
- Pool
- Clubhouse
- Park/Playground
- Jogging Trails
- Sports Court
- BBQ/Grill
- Basketball Court
Occupancy
- Owner
Owner Lrealreb
- No
Ph To Show
- SHOWINGTIME
Possession
- Closing/Funding
Property Type
- Single Residential
Roof
- Composition
School District
- Comal
Source Sqft
- Appsl Dist
Style
- Two Story
Total Tax
- 10863.02
Utility Supplier Elec
- CPS
Utility Supplier Gas
- CPS
Utility Supplier Grbge
- Republic
Utility Supplier Sewer
- SAWS
Utility Supplier Water
- SAWS
Views
- 15
Water/Sewer
- Water System
- Sewer System
Window Coverings
- None Remain
Year Built
- 2014
Property Location and Similar Properties