
- Ron Tate, Broker,CRB,CRS,GRI,REALTOR ®,SFR
- By Referral Realty
- Mobile: 210.861.5730
- Office: 210.479.3948
- Fax: 210.479.3949
- rontate@taterealtypro.com
Property Photos
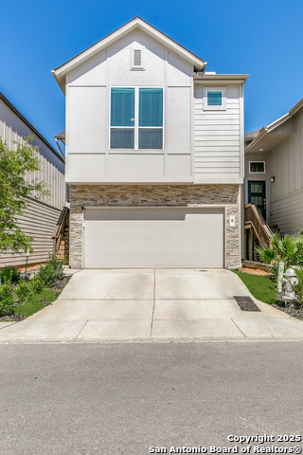

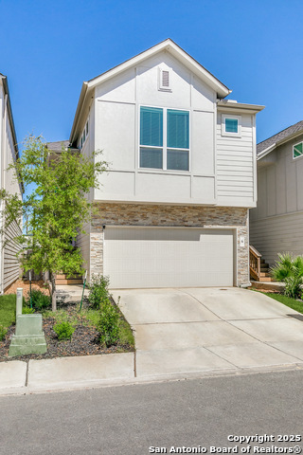
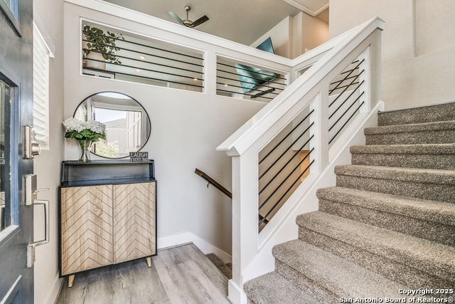
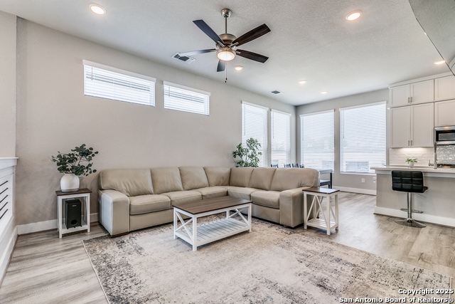
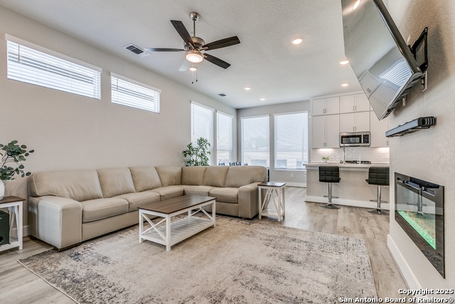
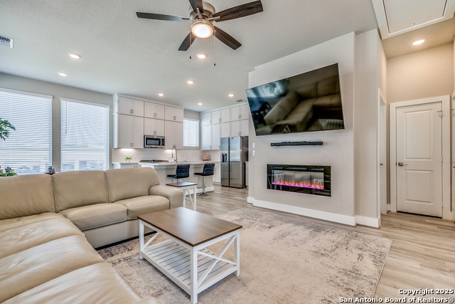
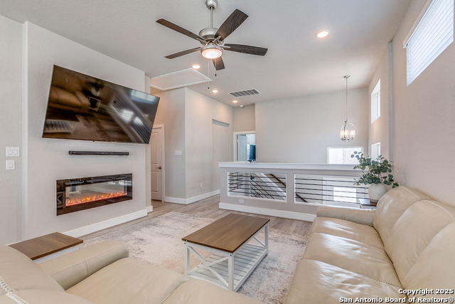
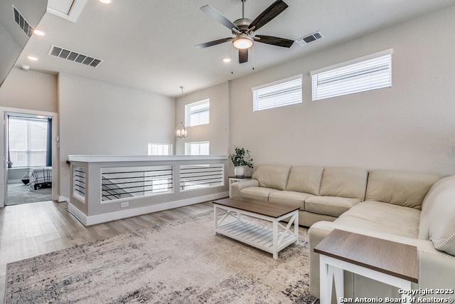
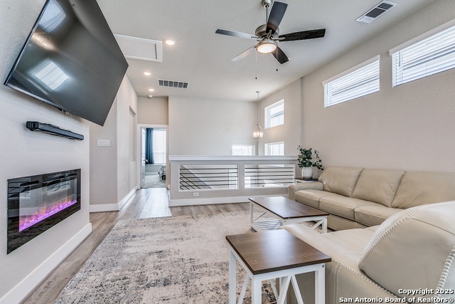
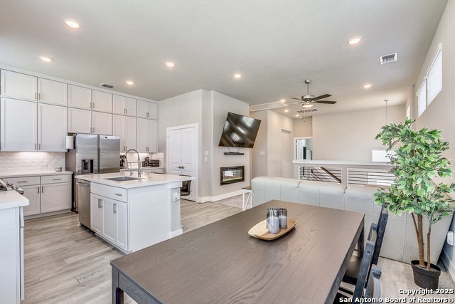
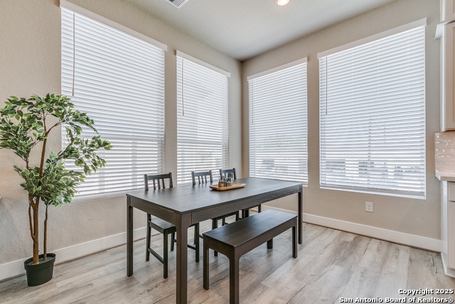
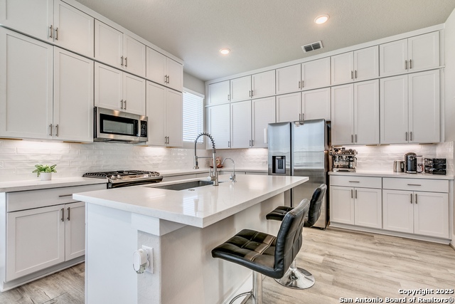
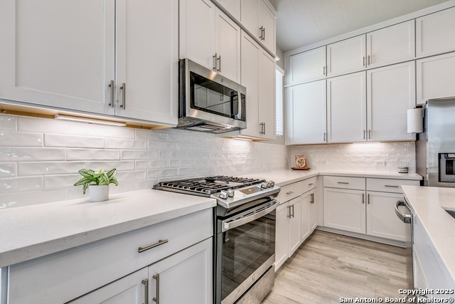
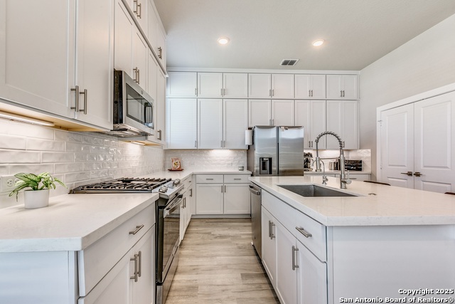
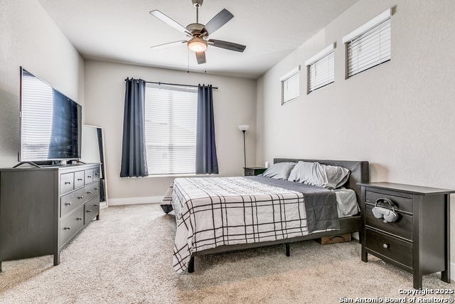
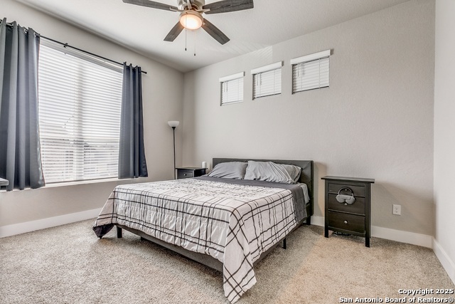
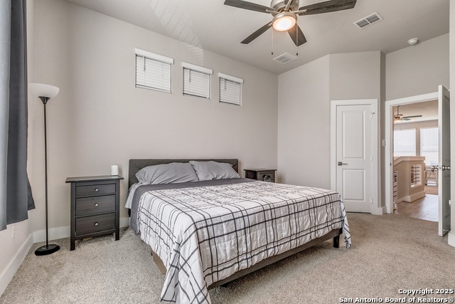
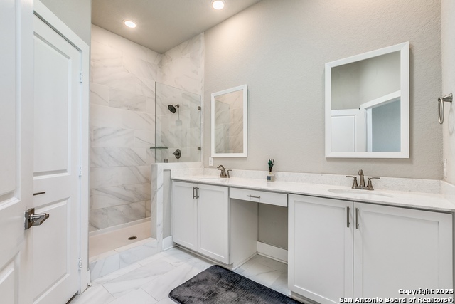
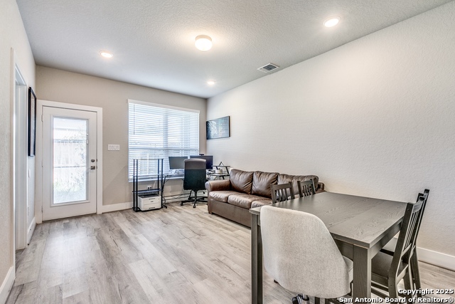
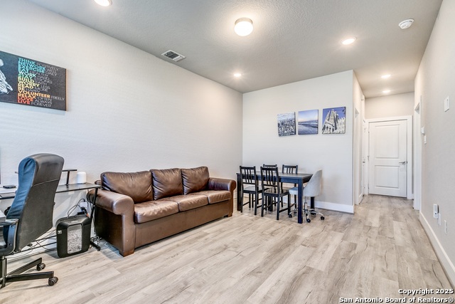
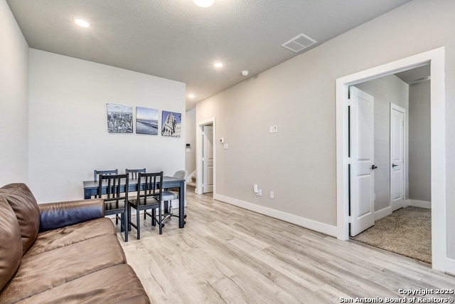
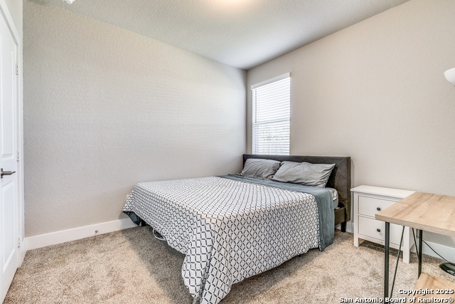
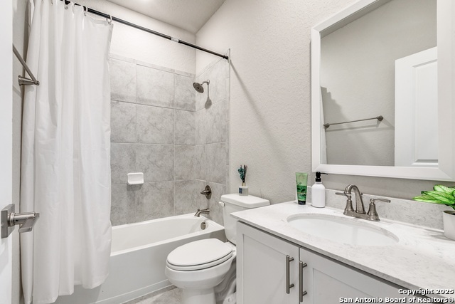
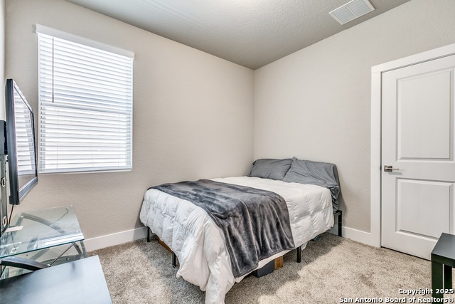
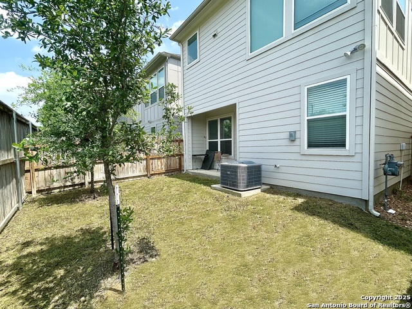
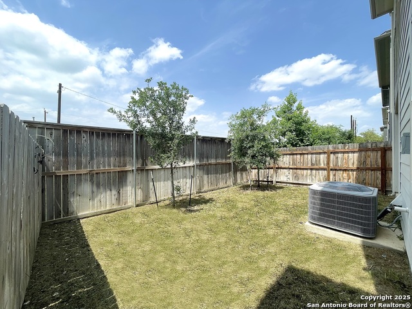
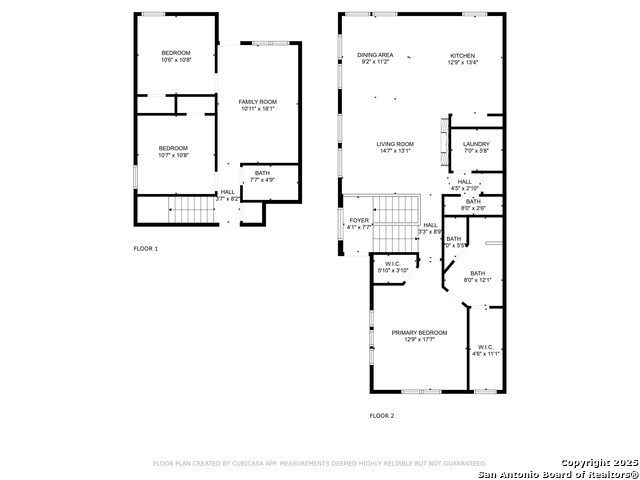
- MLS#: 1860536 ( Single Residential )
- Street Address: 8851 Oakland #6
- Viewed: 74
- Price: $387,000
- Price sqft: $232
- Waterfront: No
- Year Built: 2022
- Bldg sqft: 1665
- Bedrooms: 3
- Total Baths: 3
- Full Baths: 2
- 1/2 Baths: 1
- Garage / Parking Spaces: 2
- Days On Market: 90
- Additional Information
- County: BEXAR
- City: San Antonio
- Zipcode: 78240
- Subdivision: Villamanta
- District: Northside
- Elementary School: Rhodes
- Middle School: Rudder
- High School: Marshall
- Provided by: Real Broker, LLC
- Contact: Kristen Simmons
- (210) 819-8411

- DMCA Notice
-
DescriptionBuyer to receive $5,500 lender credit towards rate buy down or closing cost when closed with preferred lender ** Welcome to this beautifully designed 3 bedroom, 2.5 bath home in the gated Villamanta Community. This modern floorplan features high ceilings and an abundance of windows throughout, filling the home with natural light to create a bright and welcoming atmosphere. The open concept layout flows seamlessly from the living area where a modern electric fireplace serves as a stylish focal point to the dining area and the show stopping kitchen, designed for both cooking and entertaining. Beautiful floor to ceiling white cabinetry lines the space, offering exceptional storage and counter space, along with a large kitchen island, white subway tile and stainless steel appliances, including gas cooking, a single basin sink, and a built in microwave. The laundry room is conveniently located on the main level next to the primary suite, which features two walk in closets, double vanity sinks, and a stunning walk in shower with floor to ceiling tile. The secondary bedrooms and bathroom are located on the lower level, along with a second living area that can be used as a flex room or office. This home offers ample storage throughout and includes a Ring camera and stainless steel refrigerator! Located just minutes from away from Medical Center and I 10, you'll also enjoy easy access to shopping, dining, and entertainment.
Features
Possible Terms
- Conventional
- FHA
- VA
- Cash
Air Conditioning
- One Central
Block
- 100
Builder Name
- Chesmar Homes
Construction
- Pre-Owned
Contract
- Exclusive Right To Sell
Days On Market
- 89
Currently Being Leased
- No
Dom
- 89
Elementary School
- Rhodes
Energy Efficiency
- 16+ SEER AC
- Programmable Thermostat
- Double Pane Windows
- Energy Star Appliances
- Radiant Barrier
- Low E Windows
- High Efficiency Water Heater
- Ceiling Fans
Exterior Features
- Stone/Rock
- Siding
Fireplace
- Not Applicable
Floor
- Carpeting
- Ceramic Tile
- Vinyl
Foundation
- Slab
Garage Parking
- Two Car Garage
Green Certifications
- HERS Rated
Heating
- Zoned
- 1 Unit
Heating Fuel
- Natural Gas
High School
- Marshall
Home Owners Association Fee
- 100
Home Owners Association Frequency
- Monthly
Home Owners Association Mandatory
- Mandatory
Home Owners Association Name
- VILLAMANTA HOA
Inclusions
- Ceiling Fans
- Washer Connection
- Dryer Connection
- Microwave Oven
- Stove/Range
- Disposal
- Dishwasher
- Security System (Owned)
Instdir
- Take I-10 East
- exit Huebner Rd. Turn left on Oakland Road
- the entrance will be on your right.
Interior Features
- Two Living Area
- Eat-In Kitchen
- Island Kitchen
- High Ceilings
- Open Floor Plan
Kitchen Length
- 13
Legal Description
- Ncb 14689 (Villamanta Condominiums) Unit 6 2023-New Per Cond
Lot Improvements
- Street Paved
- Curbs
- Street Gutters
- Sidewalks
- Streetlights
Middle School
- Rudder
Multiple HOA
- No
Neighborhood Amenities
- None
Occupancy
- Owner
Owner Lrealreb
- No
Ph To Show
- 2102222227
Possession
- Closing/Funding
Property Type
- Single Residential
Recent Rehab
- No
Roof
- Composition
School District
- Northside
Source Sqft
- Appsl Dist
Style
- Two Story
Total Tax
- 8445.02
Utility Supplier Elec
- CPS
Utility Supplier Gas
- CPS
Utility Supplier Grbge
- CITY
Utility Supplier Sewer
- SAWS
Utility Supplier Water
- SAWS
Views
- 74
Water/Sewer
- Water System
- Sewer System
Window Coverings
- Some Remain
Year Built
- 2022
Property Location and Similar Properties