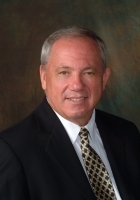
- Ron Tate, Broker,CRB,CRS,GRI,REALTOR ®,SFR
- By Referral Realty
- Mobile: 210.861.5730
- Office: 210.479.3948
- Fax: 210.479.3949
- rontate@taterealtypro.com
Property Photos
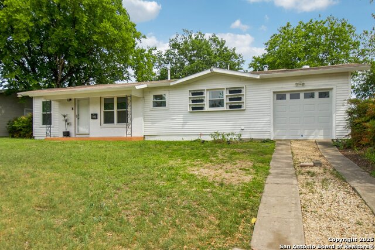

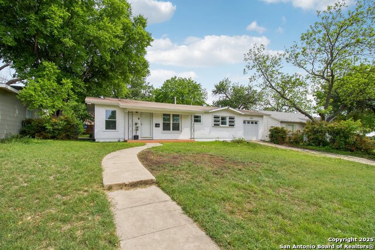
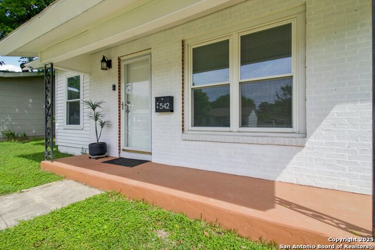
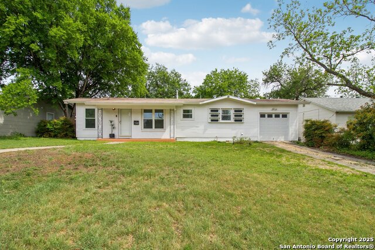
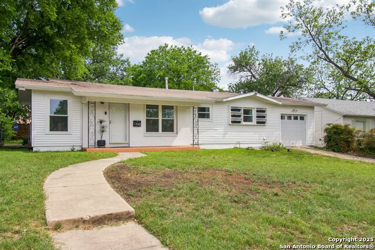
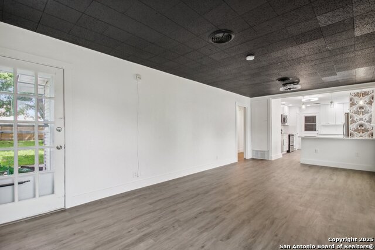
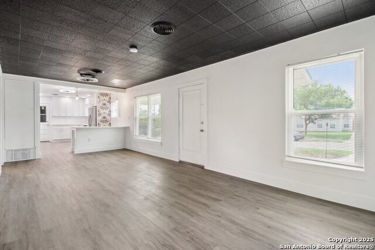
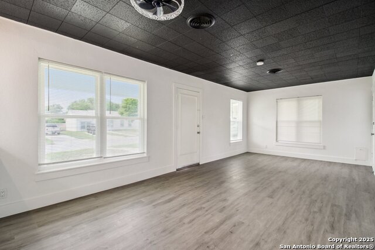
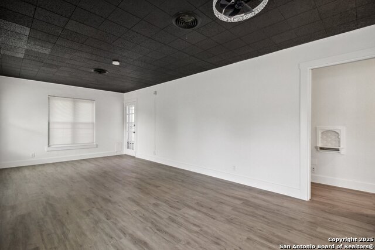
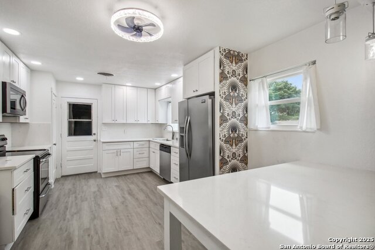
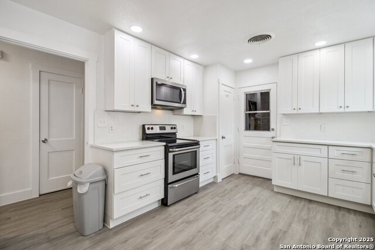
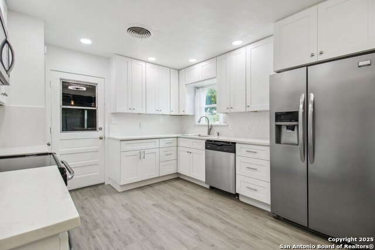
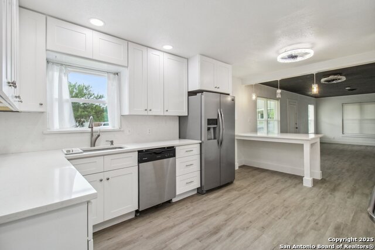
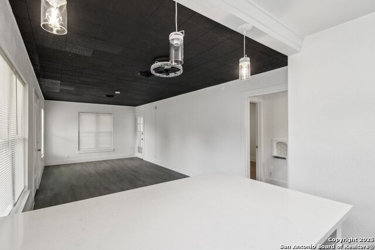
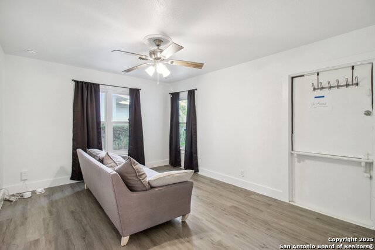
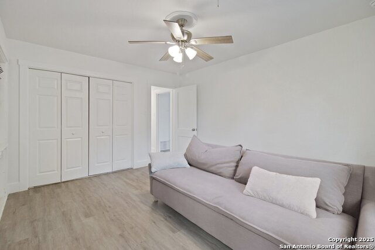
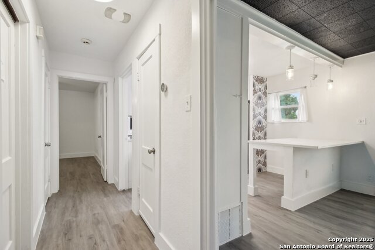
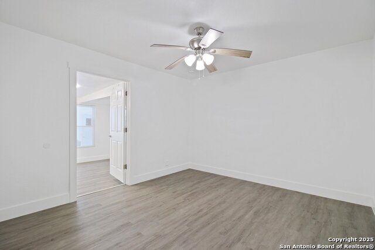
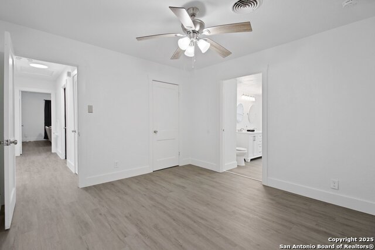
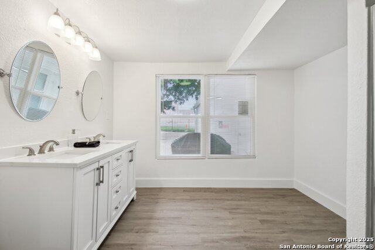
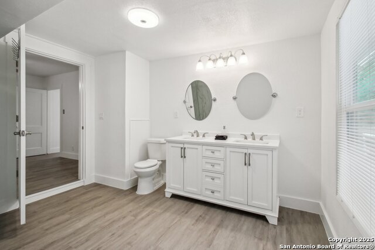
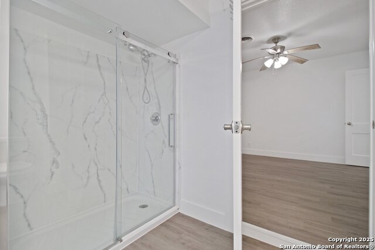
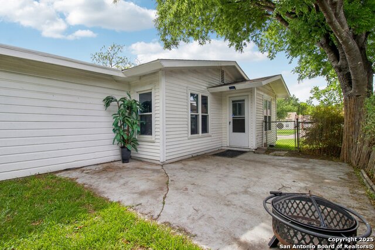
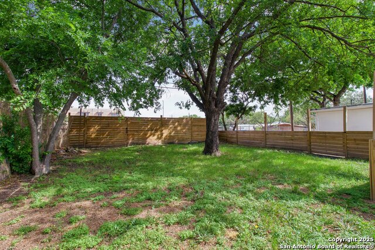
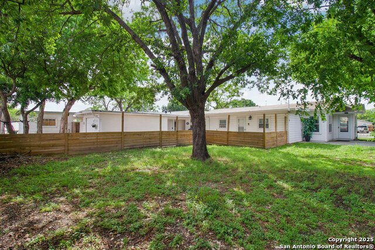
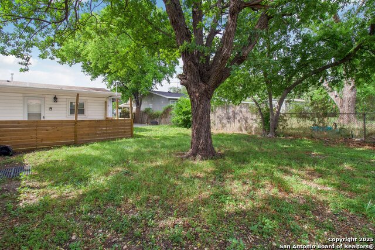
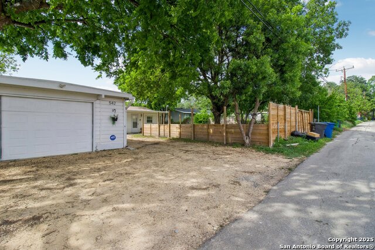
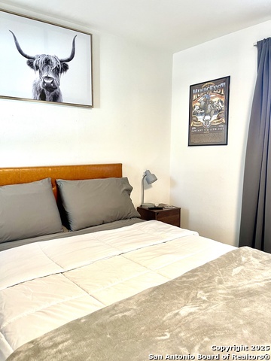
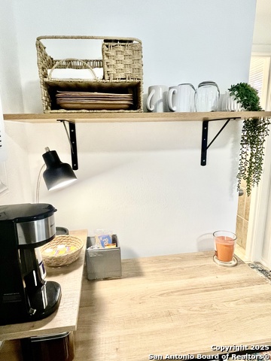
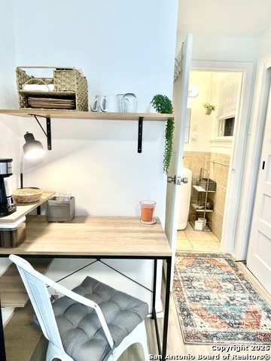
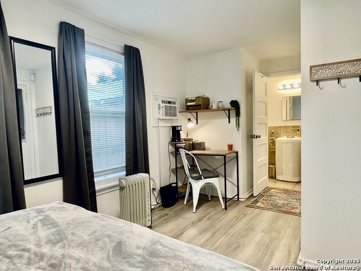
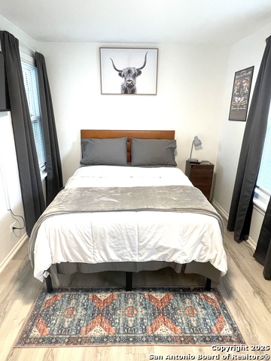
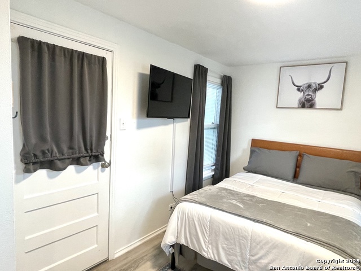
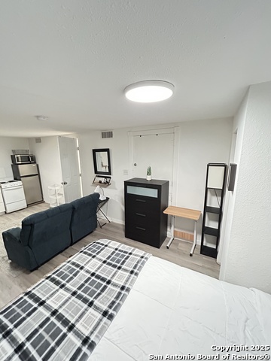
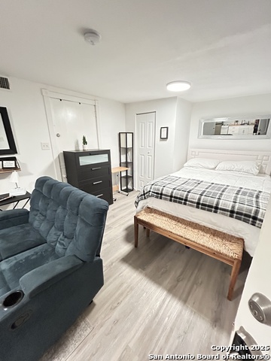
- MLS#: 1860331 ( Single Residential )
- Street Address: 542 Williamsburg
- Viewed: 116
- Price: $299,000
- Price sqft: $199
- Waterfront: No
- Year Built: 1950
- Bldg sqft: 1506
- Bedrooms: 4
- Total Baths: 3
- Full Baths: 3
- Garage / Parking Spaces: 3
- Days On Market: 92
- Additional Information
- County: BEXAR
- City: San Antonio
- Zipcode: 78201
- Subdivision: Monticello Heights
- District: San Antonio I.S.D.
- Elementary School: Maverick
- Middle School: Longfellow
- High School: Jefferson
- Provided by: Heritage Homes & Ranches
- Contact: Meiling Hernandez
- (361) 850-3804

- DMCA Notice
-
DescriptionModern Home with Income Potential & In Law Suite A Rare Gem! Welcome to this beautifully updated 4 bedroom, 3 bathroom home that perfectly blends modern design with smart functionality. Featuring an open floor plan, large sunlit bedrooms, and sleek contemporary finishes throughout, this property is ideal for both comfortable living and savvy investing. The spacious main living area offers seamless flow from the kitchen to the dining and living spaces perfect for entertaining or relaxing with family. The bedrooms are generously sized, including a luxurious primary suite with ample closet space. What truly sets this property apart is its versatility: Attached Income Producing Apartment Ideal for rental income or an extended stay guest that can also be part of the main home if desired. Private Mother in Law Wing Perfect for multi generational living or a separate workspace Whether you're looking for a place to make your home or an investment opportunity with built in income, this property has it all.
Features
Possible Terms
- Conventional
- FHA
- Cash
Air Conditioning
- One Central
Apprx Age
- 75
Block
- 11
Builder Name
- Unkown
Construction
- Pre-Owned
Contract
- Exclusive Right To Sell
Days On Market
- 78
Dom
- 78
Elementary School
- Maverick
Exterior Features
- Brick
Fireplace
- Not Applicable
Floor
- Laminate
Foundation
- Slab
Garage Parking
- Three Car Garage
Heating
- Central
Heating Fuel
- Electric
High School
- Jefferson
Home Owners Association Mandatory
- None
Inclusions
- Ceiling Fans
- Chandelier
- Washer Connection
- Dryer Connection
- Self-Cleaning Oven
- Microwave Oven
- Refrigerator
- Disposal
- Dishwasher
- Solid Counter Tops
Instdir
- From I-10 turn right on Spencer Ln
- left onto Fredericksburg Rd. Right on Williamsburg Pl.
Interior Features
- One Living Area
- Eat-In Kitchen
- Utility Area in Garage
- Open Floor Plan
- All Bedrooms Downstairs
Kitchen Length
- 17
Legal Desc Lot
- 21
Legal Description
- Ncb 9815 Blk 11 Lot 21
Lot Description
- Level
Middle School
- Longfellow
Neighborhood Amenities
- None
Occupancy
- Vacant
- Tenant
Owner Lrealreb
- No
Ph To Show
- 2102222227
Possession
- Closing/Funding
Property Type
- Single Residential
Recent Rehab
- Yes
Roof
- Composition
School District
- San Antonio I.S.D.
Source Sqft
- Appsl Dist
Style
- One Story
- Ranch
Total Tax
- 2.44
Utility Supplier Elec
- CPS
Utility Supplier Gas
- CPS
Utility Supplier Grbge
- City
Utility Supplier Water
- SAWS
Views
- 116
Virtual Tour Url
- https://www.zillow.com/view-imx/a2d8fc86-ed97-4456-8fec-f4b18ee16f89?setAttribution=mls&wl=true&initialViewType=pano&utm_source=dashboard
Water/Sewer
- City
Window Coverings
- None Remain
Year Built
- 1950
Property Location and Similar Properties