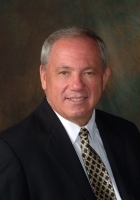
- Ron Tate, Broker,CRB,CRS,GRI,REALTOR ®,SFR
- By Referral Realty
- Mobile: 210.861.5730
- Office: 210.479.3948
- Fax: 210.479.3949
- rontate@taterealtypro.com
Property Photos
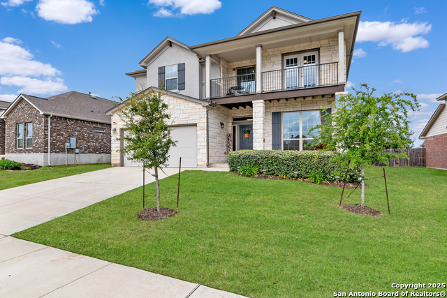

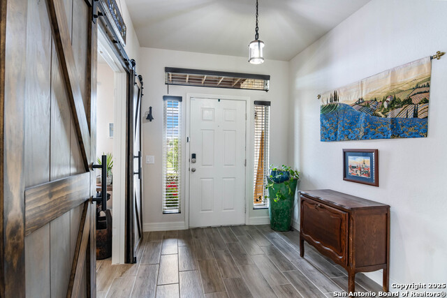
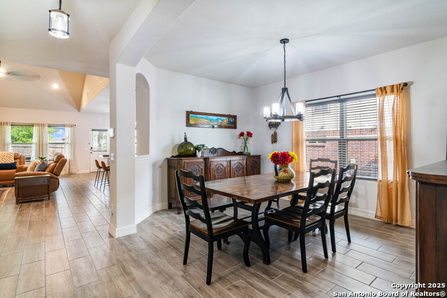
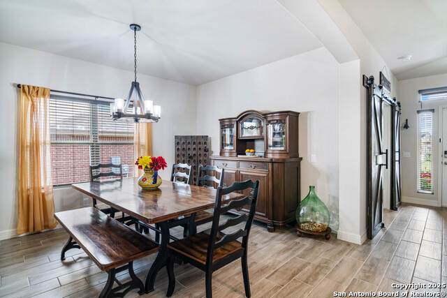
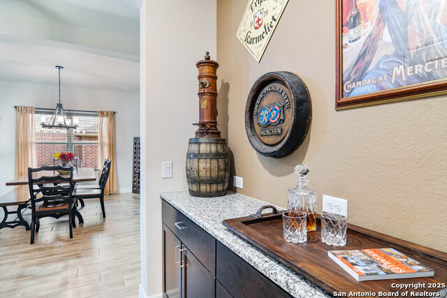
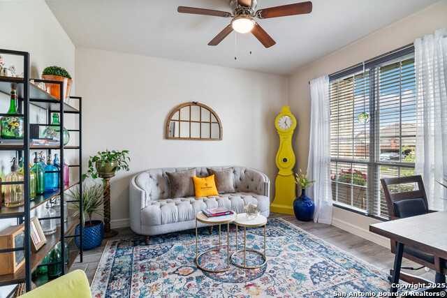
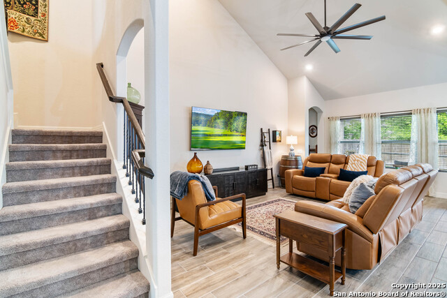
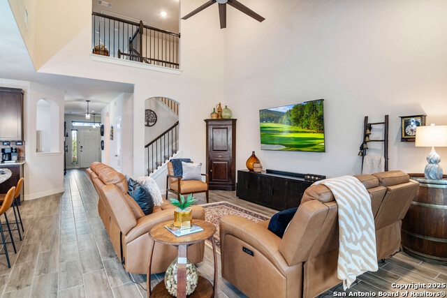
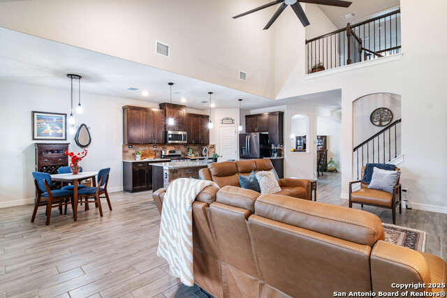
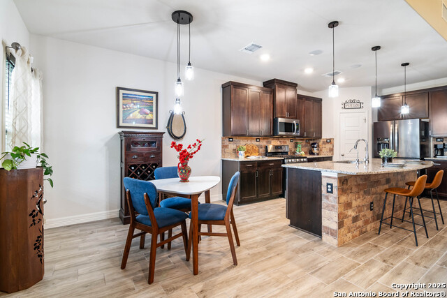
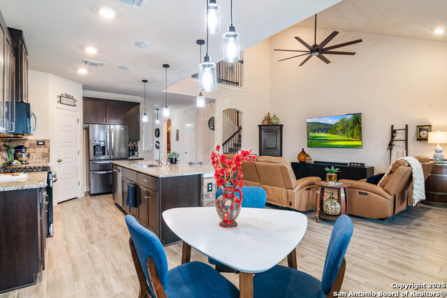
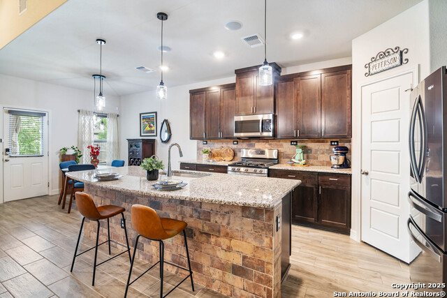
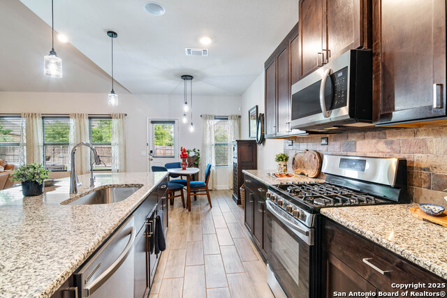
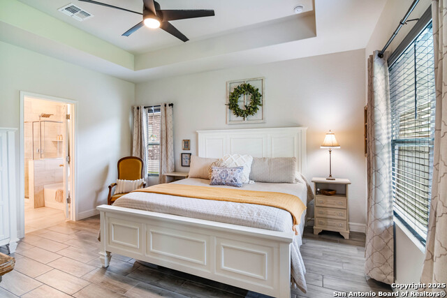
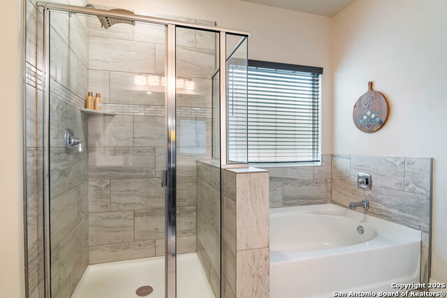
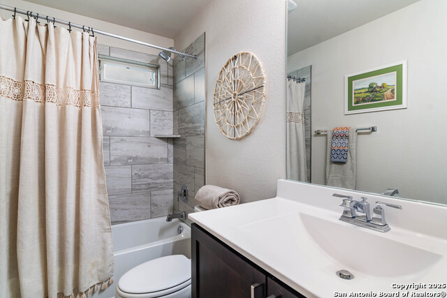
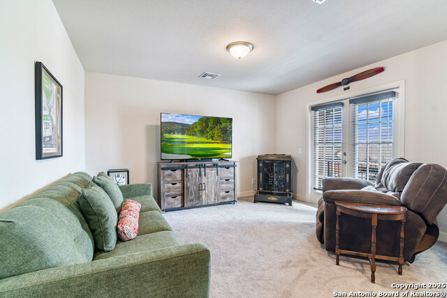
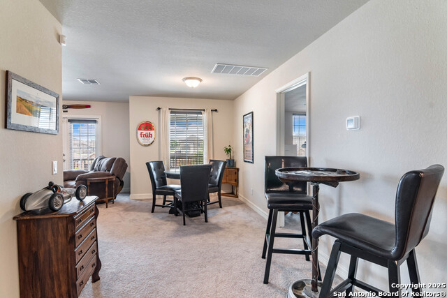
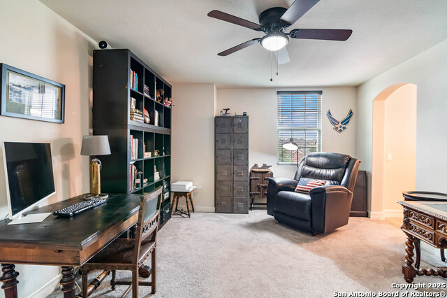
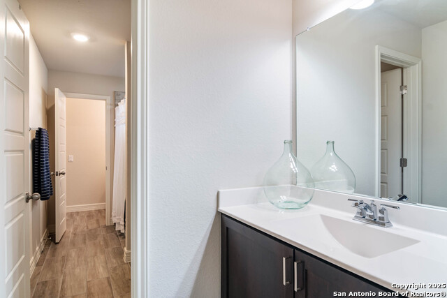
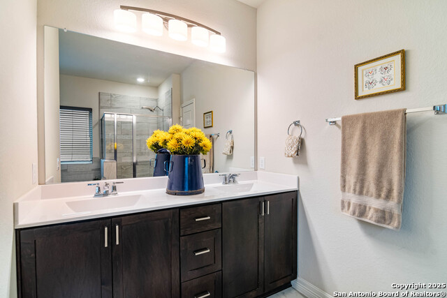
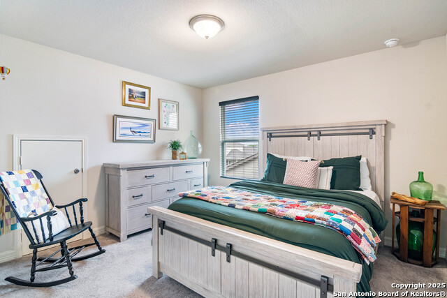
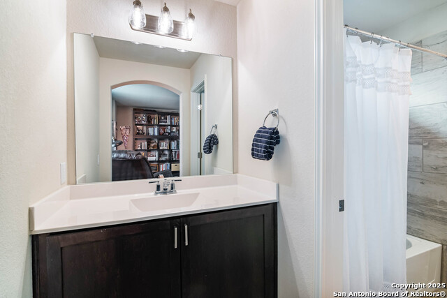
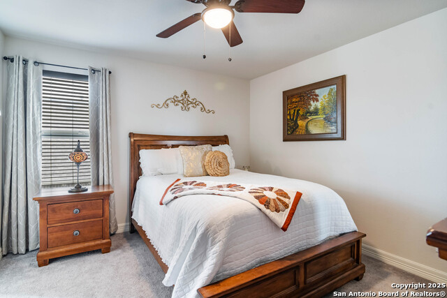
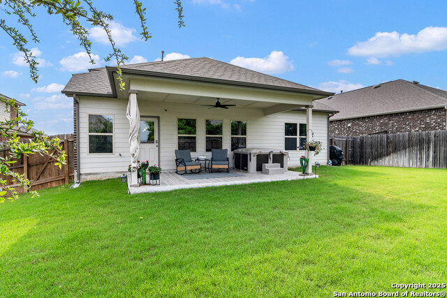
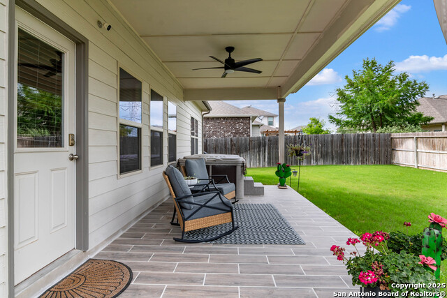
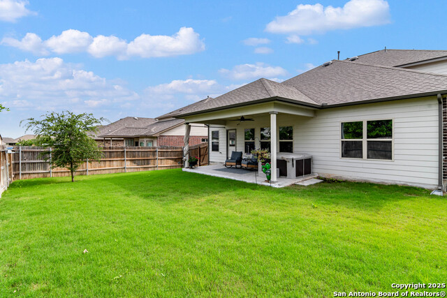
- MLS#: 1860256 ( Single Residential )
- Street Address: 5112 Arrow Ridge
- Viewed: 33
- Price: $464,900
- Price sqft: $157
- Waterfront: No
- Year Built: 2021
- Bldg sqft: 2969
- Bedrooms: 4
- Total Baths: 4
- Full Baths: 3
- 1/2 Baths: 1
- Garage / Parking Spaces: 2
- Days On Market: 43
- Additional Information
- County: GUADALUPE
- City: Schertz
- Zipcode: 78154
- Subdivision: Parklands
- District: Comal
- Elementary School: Garden Ridge
- Middle School: Danville Middle School
- High School: Davenport
- Provided by: Keller Williams Heritage
- Contact: Lisa Sinn
- (210) 951-9697

- DMCA Notice
-
Description**VA Assumable Loan for $374K @ 2.875% for VA eligible buyers** We work with a second lien lender who can finance the difference when the buyer puts 10% down (approx $10,000). WELCOME HOME to this gorgeous home in the popular Parklands. The open and spacious floor plan features 4 bedrooms, 3.5 bathrooms, an office, two dining areas, and a game room upstairs offers versatility. The inviting family room boasts soaring ceilings and a wall of windows. The kitchen is the heart of the home and the center point for entertainment. It is open to the family has an oversized island for counter seating, features ample cabinet space, granite countertops, subway tile backsplash, a spacious island overlooking the living room, gas cooking, and stainless steel appliances. The primary retreat has a box ceiling, large walk in closet and a spa like bath. Highlights of the home include: mudroom, bar area, large bedrooms, outdoor balcony off the game room, front & back porch with tile flooring, tile throughout the first floor, water softener, security cameras, and so much more! Relax or entertain in your beautiful retreat that has an extended covered patio, full sprinklers, and plenty of space to run & play. The garage is fitted with epoxy flooring, a screen door to keep bugs out and considerable overhead storage. Award winning Comal ISD schools. Prime location close to I 35, I 10, 1604, New Braunfels, Austin, & San Antonio, close to Randolph AFB, Ft Sam Houston. Don't miss out!
Features
Possible Terms
- Conventional
- FHA
- VA
- Wraparound
- TX Vet
- Cash
- VA Substitution
- Assumption w/Qualifying
- USDA
Air Conditioning
- One Central
- Zoned
Builder Name
- VIEW HOMES
Construction
- Pre-Owned
Contract
- Exclusive Right To Sell
Days On Market
- 40
Currently Being Leased
- No
Dom
- 40
Elementary School
- Garden Ridge
Exterior Features
- 3 Sides Masonry
- Stone/Rock
Fireplace
- Not Applicable
Floor
- Carpeting
- Ceramic Tile
Foundation
- Slab
Garage Parking
- Two Car Garage
Heating
- Central
Heating Fuel
- Natural Gas
High School
- Davenport
Home Owners Association Fee
- 110
Home Owners Association Frequency
- Quarterly
Home Owners Association Mandatory
- Mandatory
Home Owners Association Name
- PARKLAND HOA
Inclusions
- Ceiling Fans
- Washer Connection
- Dryer Connection
- Microwave Oven
- Stove/Range
- Gas Cooking
- Disposal
- Dishwasher
- Ice Maker Connection
- Water Softener (owned)
- Security System (Owned)
- Pre-Wired for Security
- Gas Water Heater
- Garage Door Opener
- City Garbage service
Instdir
- Take I-35 N and N Interstate 35 Frontage Rd to Eckhardt Rd
- Continue on Eckhardt Rd. Drive to Arrow Rdg in Guadalupe County
Interior Features
- Two Living Area
- Separate Dining Room
- Eat-In Kitchen
- Two Eating Areas
- Island Kitchen
- Breakfast Bar
- Walk-In Pantry
- Study/Library
- Game Room
- Utility Room Inside
- 1st Floor Lvl/No Steps
- High Ceilings
- Open Floor Plan
- Cable TV Available
- High Speed Internet
- Laundry Main Level
- Laundry Room
- Walk in Closets
Kitchen Length
- 15
Legal Desc Lot
- 12
Legal Description
- PARKLANDS #1 BLOCK 3 LOT 12 .17 AC
Lot Description
- Level
Middle School
- Danville Middle School
Miscellaneous
- Builder 10-Year Warranty
Multiple HOA
- No
Neighborhood Amenities
- Park/Playground
Owner Lrealreb
- No
Ph To Show
- (210)222-2227
Possession
- Closing/Funding
Property Type
- Single Residential
Recent Rehab
- No
Roof
- Composition
School District
- Comal
Source Sqft
- Appsl Dist
Style
- Two Story
Total Tax
- 8326.93
Utility Supplier Elec
- New Braunfel
Utility Supplier Gas
- Centerpoint
Utility Supplier Water
- Schertz
Views
- 33
Water/Sewer
- Water System
Window Coverings
- Some Remain
Year Built
- 2021
Property Location and Similar Properties