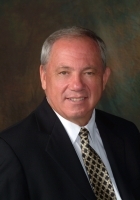
- Ron Tate, Broker,CRB,CRS,GRI,REALTOR ®,SFR
- By Referral Realty
- Mobile: 210.861.5730
- Office: 210.479.3948
- Fax: 210.479.3949
- rontate@taterealtypro.com
Property Photos
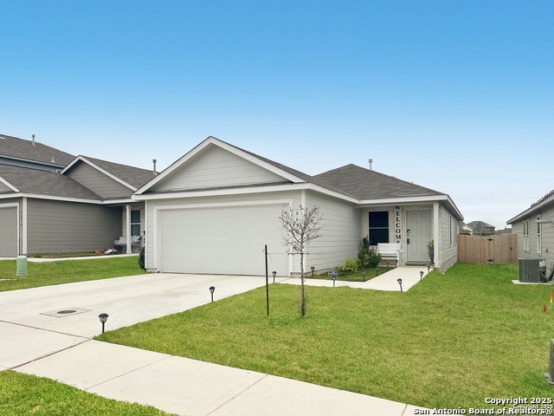

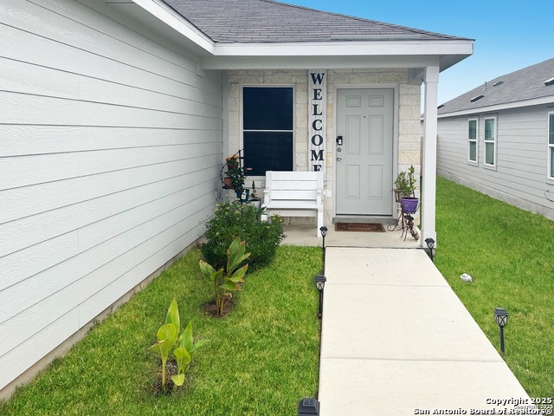
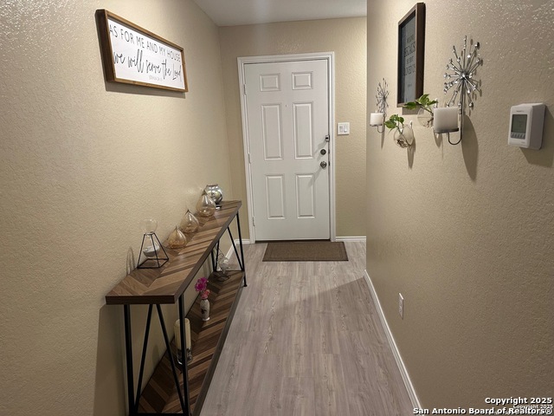
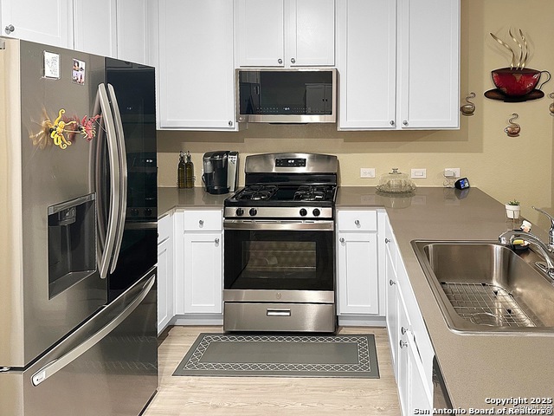
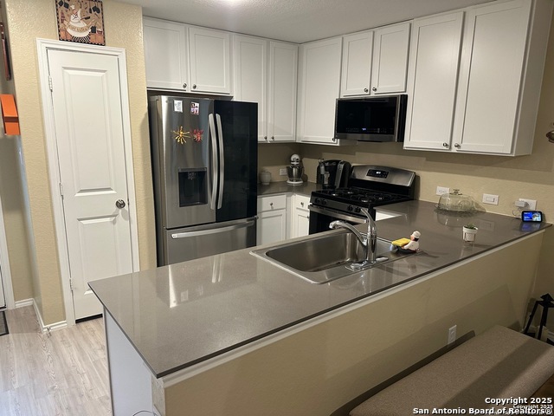
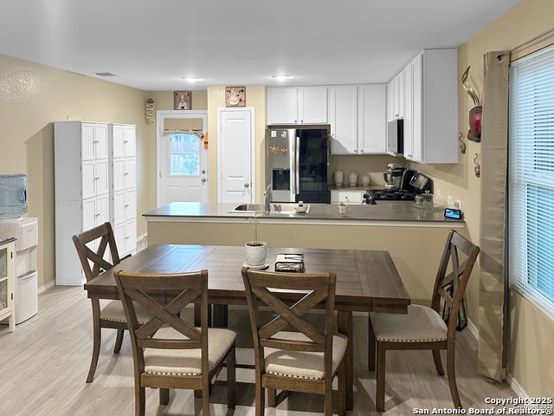
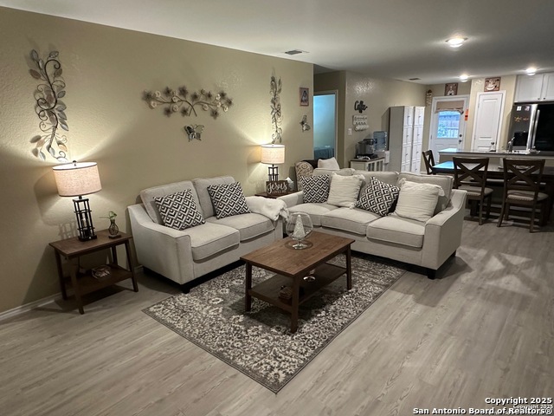
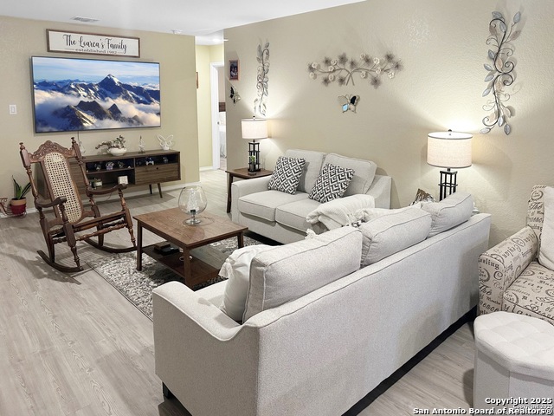
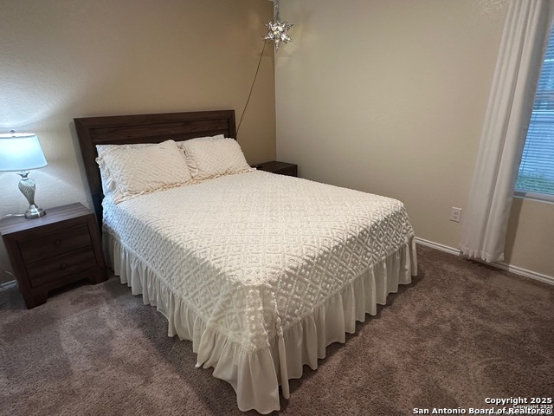
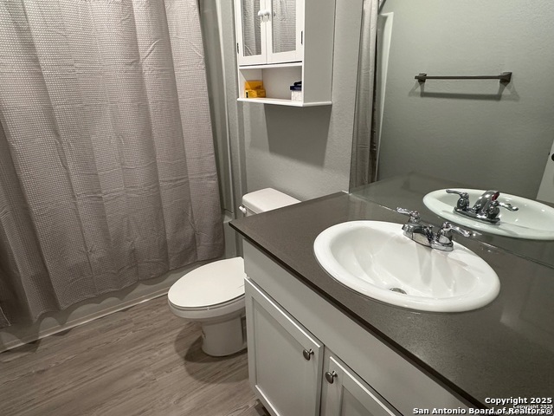
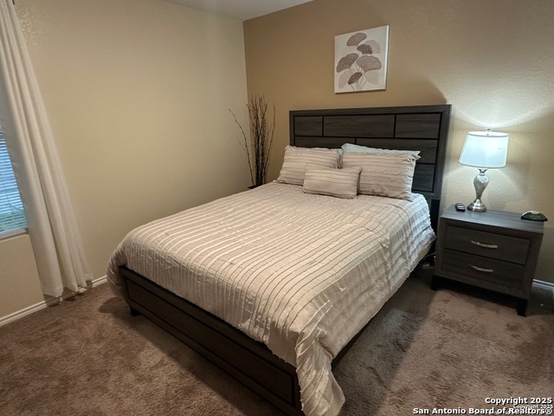
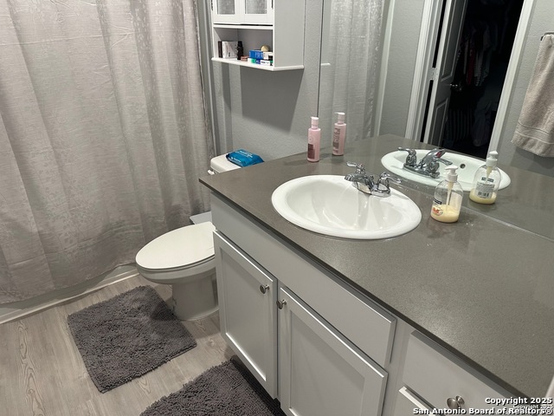
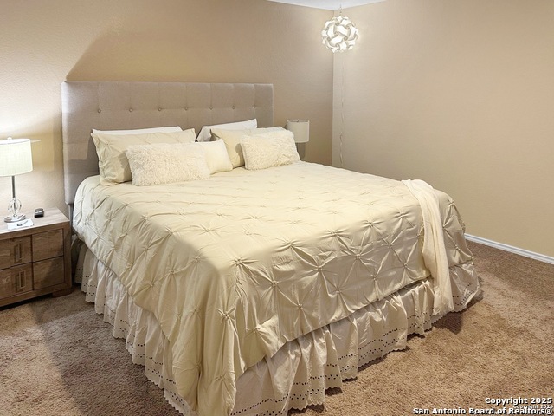
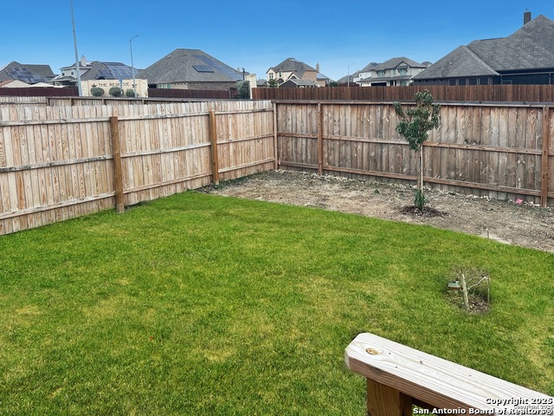
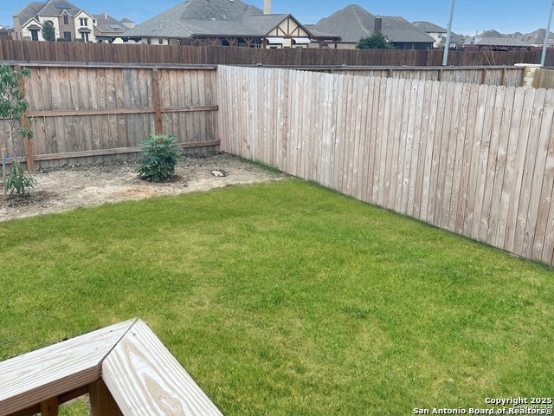
- MLS#: 1860200 ( Single Residential )
- Street Address: 6650 Willow Lndg
- Viewed: 5
- Price: $255,000
- Price sqft: $176
- Waterfront: No
- Year Built: 2023
- Bldg sqft: 1450
- Bedrooms: 3
- Total Baths: 2
- Full Baths: 2
- Garage / Parking Spaces: 2
- Days On Market: 47
- Additional Information
- County: BEXAR
- City: San Antonio
- Zipcode: 78109
- Subdivision: Willow View
- District: Judson
- Elementary School: COPPERFIELD ELE
- Middle School: Judson Middle School
- High School: Judson
- Provided by: Red Wagon Properties
- Contact: Kristopher Hochart
- (210) 421-2691

- DMCA Notice
-
DescriptionWhere comfort meets convenience in a beautifully designed one story residence. The perfect blend of modern living and functionality, providing an ideal setting for both relaxation and entertaining. Step inside to discover a welcoming open floor plan that effortlessly connects the living, dining, and kitchen areas. This seamless layout not only enhances the sense of space but also creates an inviting atmosphere for gatherings with family and friends. With three spacious bedrooms and two well appointed bathrooms,there's ample room for everyone to enjoy their own personal retreat. The home's practical design extends to a two car garage, ensuring that you have plenty of space for vehicles or additional storage. Located conveniently near major freeways, schools, and shopping centers, you'll find easy access to all the essentials and entertainment options that complement your busy lifestyle. This charming Converse home is perfectly crafted for those seeking a blend of comfort, functionality, and accessibility. Tankless waterheater and beautiful refrigerator included.
Features
Possible Terms
- Conventional
- FHA
- VA
- TX Vet
- Cash
Accessibility
- No Steps Down
- Level Drive
- No Stairs
- First Floor Bath
- Full Bath/Bed on 1st Flr
- First Floor Bedroom
Air Conditioning
- One Central
Builder Name
- Lennar
Construction
- Pre-Owned
Contract
- Exclusive Right To Sell
Days On Market
- 49
Currently Being Leased
- No
Dom
- 13
Elementary School
- COPPERFIELD ELE
Energy Efficiency
- Tankless Water Heater
- Programmable Thermostat
- Double Pane Windows
- Ceiling Fans
Exterior Features
- Wood
- Cement Fiber
Fireplace
- Not Applicable
Floor
- Carpeting
- Vinyl
Foundation
- Slab
Garage Parking
- Two Car Garage
Heating
- Central
Heating Fuel
- Electric
High School
- Judson
Home Owners Association Fee
- 360
Home Owners Association Frequency
- Annually
Home Owners Association Mandatory
- Mandatory
Home Owners Association Name
- WILLOW VIEW HOA
Home Faces
- North
- West
Inclusions
- Ceiling Fans
- Washer Connection
- Dryer Connection
- Cook Top
- Microwave Oven
- Stove/Range
- Refrigerator
- Disposal
- Dishwasher
- Smoke Alarm
- City Garbage service
Instdir
- Seguin Chase to Runaway Row to Iron Compass to Willow Landing
Interior Features
- One Living Area
- Liv/Din Combo
- Breakfast Bar
- Utility Room Inside
- Open Floor Plan
- Cable TV Available
- High Speed Internet
- Walk in Closets
Kitchen Length
- 10
Legal Desc Lot
- 71
Legal Description
- Ncb 16555 (Willow View Ut 4)
- Block 4 Lot 71 2023 N/A Per Pl
Lot Description
- Level
Middle School
- Judson Middle School
Multiple HOA
- No
Neighborhood Amenities
- None
Occupancy
- Vacant
Owner Lrealreb
- No
Ph To Show
- 2102222227
Possession
- Closing/Funding
Property Type
- Single Residential
Recent Rehab
- Yes
Roof
- Composition
School District
- Judson
Source Sqft
- Appsl Dist
Style
- One Story
Total Tax
- 5400
Utility Supplier Elec
- red wagon
Utility Supplier Gas
- red wagon
Utility Supplier Grbge
- red wagon
Utility Supplier Other
- red wagon
Utility Supplier Sewer
- red wagon
Utility Supplier Water
- red wagon
Water/Sewer
- Water System
Window Coverings
- Some Remain
Year Built
- 2023
Property Location and Similar Properties