
- Ron Tate, Broker,CRB,CRS,GRI,REALTOR ®,SFR
- By Referral Realty
- Mobile: 210.861.5730
- Office: 210.479.3948
- Fax: 210.479.3949
- rontate@taterealtypro.com
Property Photos
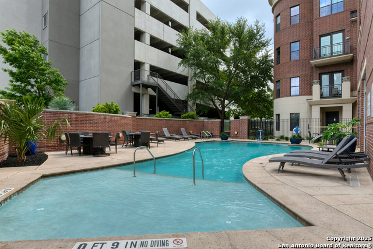

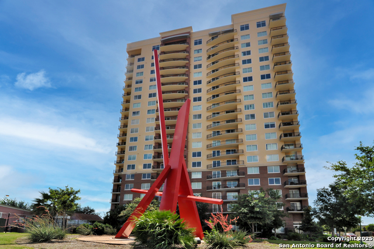
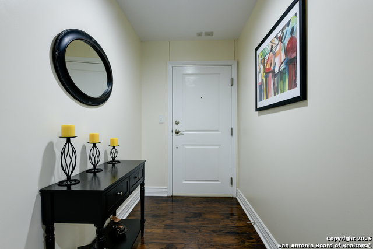
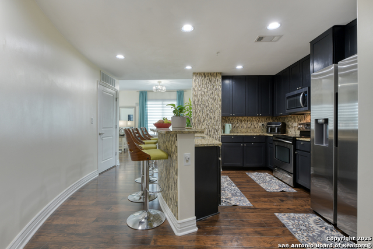
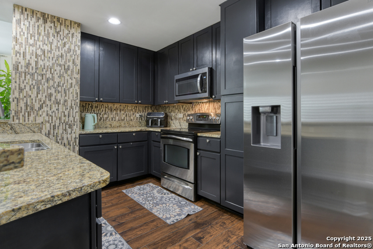
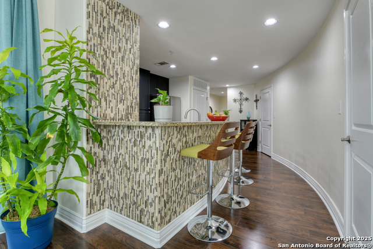
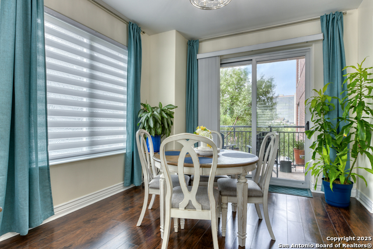
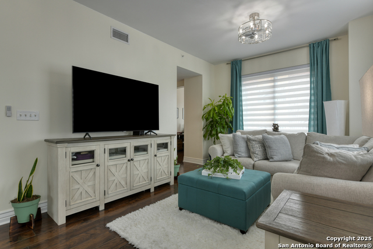
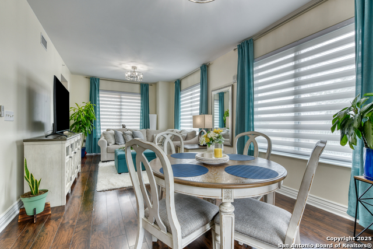
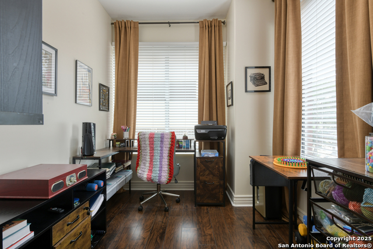
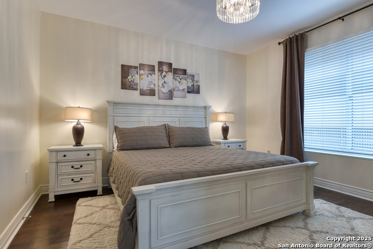
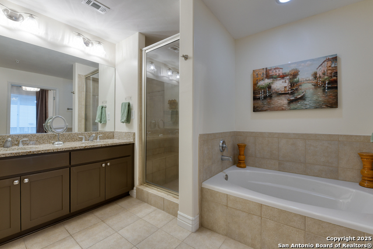
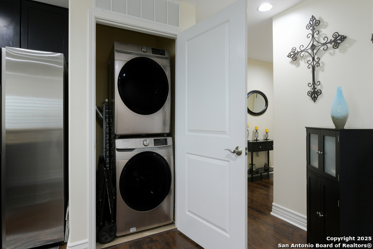
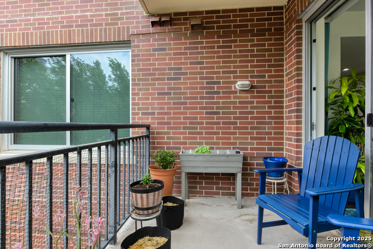
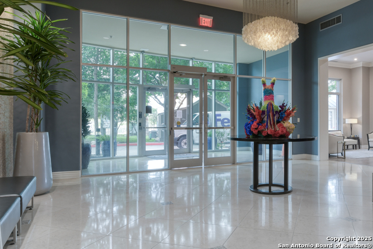
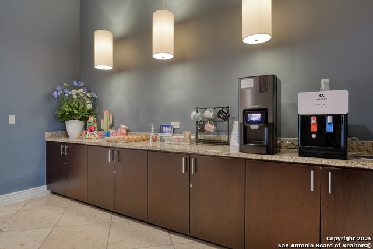
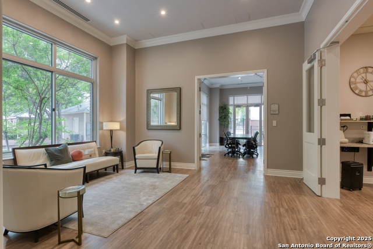
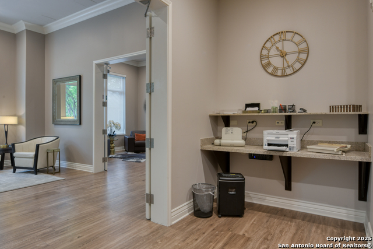
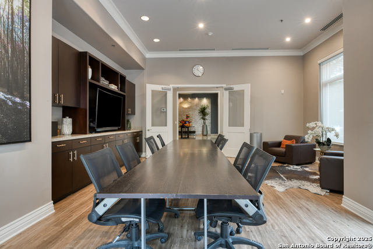
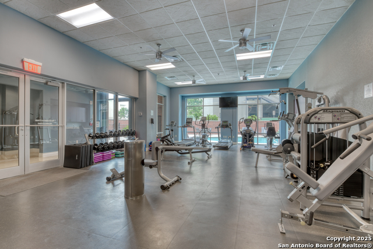
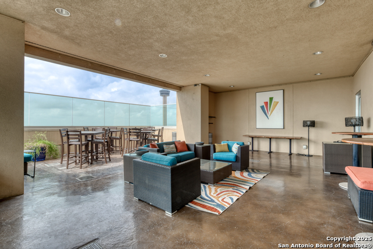
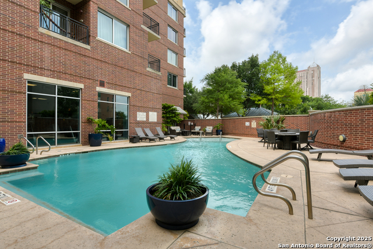
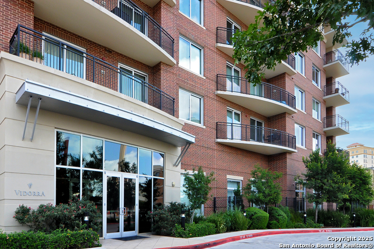
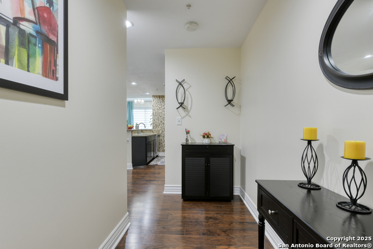
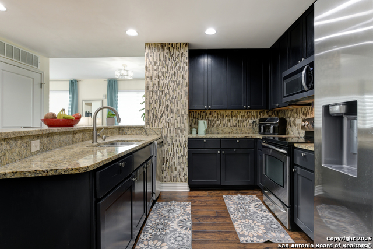
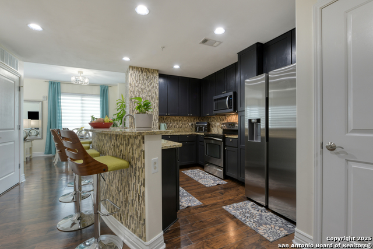
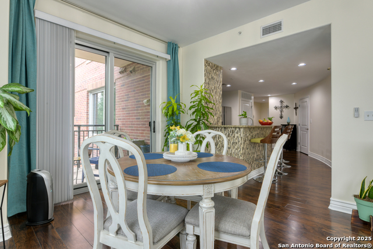
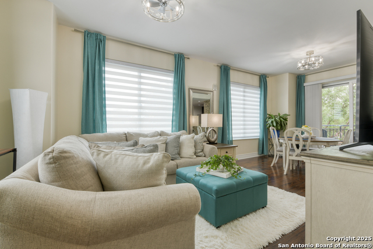
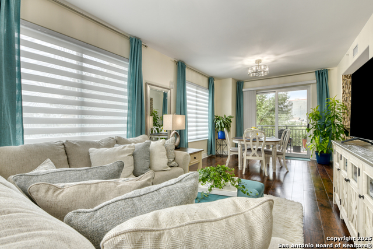
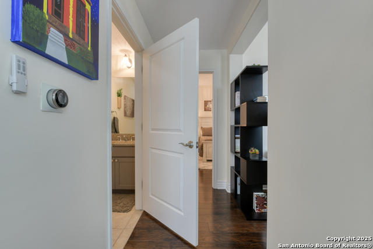
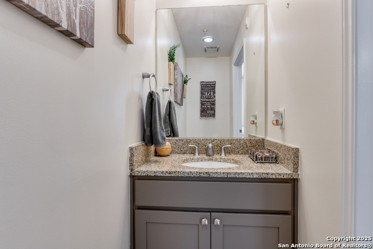
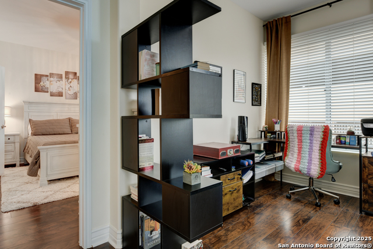
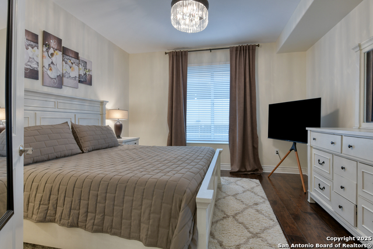
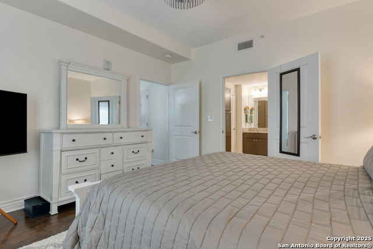
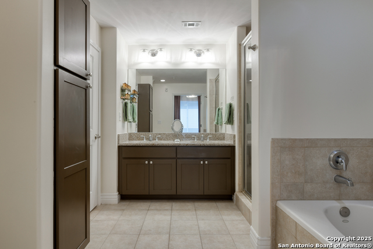
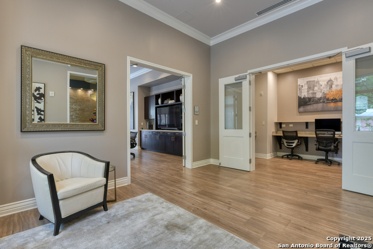
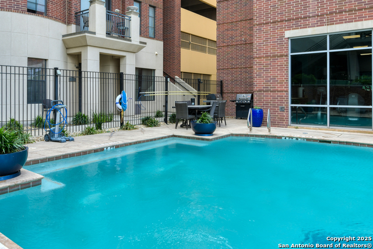
- MLS#: 1860191 ( Condominium/Townhome )
- Street Address: 215 Center St. N 206
- Viewed: 55
- Price: $375,000
- Price sqft: $304
- Waterfront: No
- Year Built: 2007
- Bldg sqft: 1234
- Bedrooms: 1
- Total Baths: 2
- Full Baths: 1
- 1/2 Baths: 1
- Garage / Parking Spaces: 4
- Days On Market: 88
- Additional Information
- County: BEXAR
- City: San Antonio
- Zipcode: 78202
- Subdivision: Vidorra
- Building: Vidorra
- District: San Antonio I.S.D.
- Elementary School: Green
- Middle School: Poe
- High School: Brackenridge
- Provided by: M. Stagers Realty Partners
- Contact: Melissa Stagers
- (210) 305-5665

- DMCA Notice
-
DescriptionLuxury Condominium Offering Easy, Elegant Living! Welcome to effortless, condo living with minimum maintenance and maximum style! This stunning, light filled unit offers a thoughtfully designed layout and beautiful updates throughout. Step inside to rich wood flooring and a bright, open living and dining area that flows seamlessly onto a private patio perfect for relaxing or entertaining. The modern kitchen is a dream, featuring recessed lighting, a breakfast bar, sleek granite counters, stylish tile backsplash, and stainless steel appliances, including a smooth surface range and built in microwave. Guests will appreciate the convenient half bath, while the spacious primary suite offers a peaceful retreat with a chic modern chandelier and a spa like en suite bath complete with a double vanity, garden tub, and walk in shower. A dedicated home office near the primary bedroom offers flexibility for remote work or creative pursuits. Additional highlights include a laundry closet discreetly located in the kitchen for added convenience. Enjoy a lifestyle of comfort and luxury with outstanding community amenities: a fitness center, sparkling pool with grilling area, and a rooftop lounge with breathtaking views. Hosting out of town visitors is easy with two rentable guest suites at rates lower than hotels. Plus, take advantage of the concierge services that make everyday living a breeze. Don't miss your opportunity to experience easy, upscale living at its finest in this one level unit!
Features
Possible Terms
- Conventional
- FHA
- VA
- TX Vet
- Cash
Accessibility
- Hearing Modifications
- Low Closet Rods
- No Carpet
- No Steps Down
- Near Bus Line
- First Floor Bath
- First Floor Bedroom
- Stall Shower
- Vehicle Transfer Area
- Wheelchair Accessible
Air Conditioning
- One Central
Apprx Age
- 18
Block
- NULL
Builder Name
- Unknown
Common Area Amenities
- Elevator
- Party Room
- Clubhouse
- Exercise Room
- Mature Trees (ext feat)
Condominium Management
- On-Site Management
- Homeowner's ASN (Slf-Mgt)
Construction
- Pre-Owned
Contract
- Exclusive Right To Sell
Days On Market
- 86
Currently Being Leased
- No
Dom
- 86
Elementary School
- Green
Energy Efficiency
- Programmable Thermostat
- High Efficiency Water Heater
- Ceiling Fans
Exterior Features
- Brick
Fee Includes
- All Utilities
- Condo Mgmt
- Common Area Liability
- Common Maintenance
- Trash Removal
- Pest Control
Fireplace
- Not Applicable
Floor
- Wood
Foundation
- Slab
Garage Parking
- Four or More Car Garage
- Attached
- Side Entry
Heating
- Central
Heating Fuel
- Electric
High School
- Brackenridge
Home Owners Association Fee
- 726.64
Home Owners Association Frequency
- Monthly
Home Owners Association Mandatory
- Mandatory
Home Owners Association Name
- RISE ASSOCIATION MANAGEMENT GROUP
Inclusions
- Ceiling Fans
- Chandelier
- Washer Connection
- Dryer Connection
- Stacked W/D Connection
- Self-Cleaning Oven
- Microwave Oven
- Stove/Range
- Disposal
- Dishwasher
- Ice Maker Connection
- Smoke Alarm
- Garage Door Opener
- City Garbage Service
- Co-op Water
Instdir
- Chestnut St/Center St.
Interior Features
- One Living Area
- Living/Dining Combo
- Breakfast Bar
- Study/Library
- Utility Area Inside
- High Ceilings
- Open Floor Plan
- Cable TV Available
- Laundry Main Level
- Laundry in Kitchen
- Walk In Closets
Kitchen Length
- 12
Legal Desc Lot
- 206
Legal Description
- Ncb 579 (Vidorra Condominium)
- Unit 206 2010-Per 1st Amend T
Middle School
- Poe
Multiple HOA
- No
Occupancy
- Owner
Owner Lrealreb
- No
Ph To Show
- 210-222-2227
Possession
- Closing/Funding
Property Type
- Condominium/Townhome
Recent Rehab
- No
Roof
- Other
School District
- San Antonio I.S.D.
Security
- Not Applicable
Source Sqft
- Appsl Dist
Stories In Building
- 20
Total Tax
- 7803.34
Unit Number
- 206
Utility Supplier Elec
- CPS
Utility Supplier Gas
- N/A
Utility Supplier Grbge
- HOA
Utility Supplier Sewer
- HOA
Utility Supplier Water
- HOA
Views
- 55
Virtual Tour Url
- https://my.matterport.com/show/?m=hGsDHWs5WEQ
Window Coverings
- All Remain
Year Built
- 2007
Property Location and Similar Properties