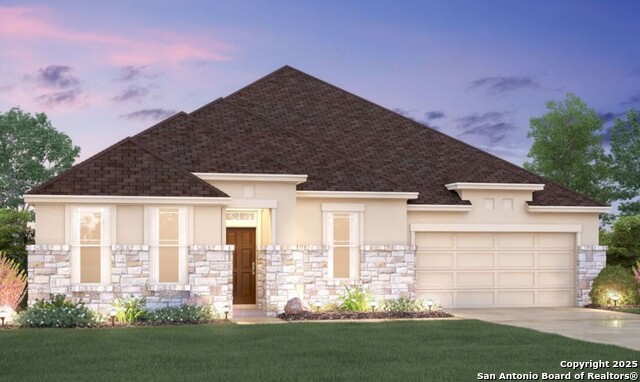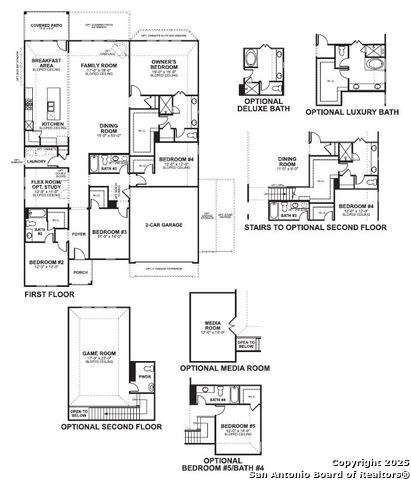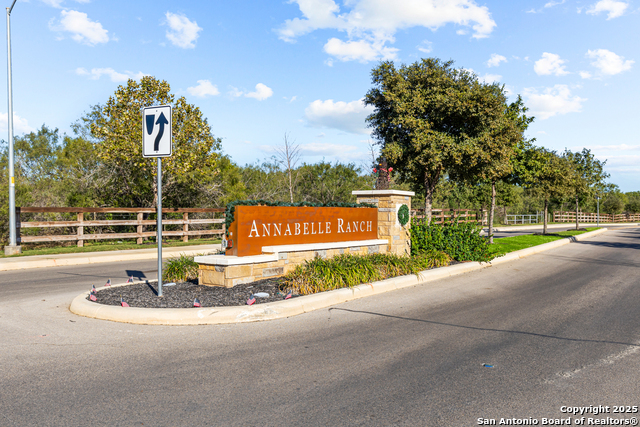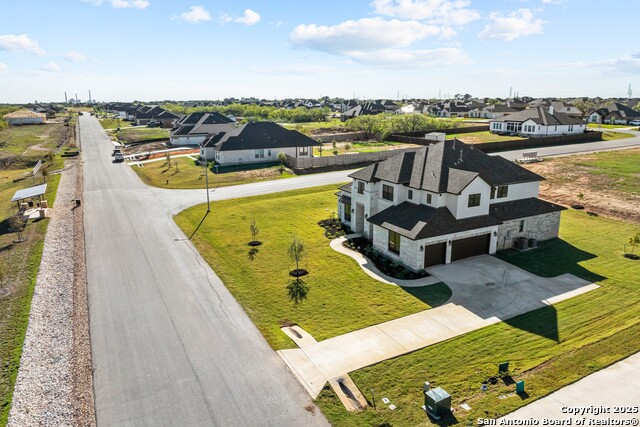
- Ron Tate, Broker,CRB,CRS,GRI,REALTOR ®,SFR
- By Referral Realty
- Mobile: 210.861.5730
- Office: 210.479.3948
- Fax: 210.479.3949
- rontate@taterealtypro.com
Property Photos



















- MLS#: 1860167 ( Single Residential )
- Street Address: 5916 Provo Place
- Viewed: 19
- Price: $649,990
- Price sqft: $165
- Waterfront: No
- Year Built: 2025
- Bldg sqft: 3934
- Bedrooms: 5
- Total Baths: 4
- Full Baths: 4
- Garage / Parking Spaces: 3
- Days On Market: 47
- Additional Information
- County: BEXAR
- City: San Antonio
- Zipcode: 78263
- Subdivision: Preserve At Annabelle Ranch
- District: East Central I.S.D
- Elementary School: Oak Crest Elementary
- Middle School: Heritage
- High School: East Central
- Provided by: Escape Realty
- Contact: Jaclyn Calhoun
- (210) 421-9291

- DMCA Notice
-
Description***ESTIMATED COMPLETION DATE MAY/JUNE 2025*** New 4 Bedroom Home for Sale in San Antonio, TX Welcome to 5916 Provo Place, San Antonio, where exceptional design meets comfortable living in this brand new M/I Homes construction. This beautiful home offers 2,783 square feet of thoughtfully designed space with 4 bedrooms and 3 bathrooms. Home Features: * Open concept living space perfect for entertaining and family gatherings * Owner's bedroom conveniently located on the first floor * 3 additional bedrooms providing ample space for family or guests * 3 well appointed bathrooms including an en suite in the owner's bedroom * Spacious kitchen with quality finishes and appliances * Generous living areas with natural light throughout * Carefully crafted interior details and finishes This new construction home provides the perfect blend of functionality and style, with clean lines and contemporary design elements throughout. The open concept layout creates a seamless flow between living spaces, making it ideal for both everyday living and special occasions. The downstairs owner's bedroom offers privacy and convenience, featuring an elegant en suite bathroom and generous closet space. Upstairs, you'll find additional bedrooms and bathrooms, providing comfortable accommodations for family members or guests. The kitchen serves as the heart of this home, with quality cabinetry, counter space, and appliances that will inspire your culinary creativity. Throughout the home, you'll notice the attention to detail and craftsmanship that M/I Homes is known for. Located at 5916 Provo Place in San Antonio, this home combines quality construction with thoughtful design in a desirable location.
Features
Possible Terms
- Conventional
- FHA
- VA
- TX Vet
- Cash
- USDA
Air Conditioning
- One Central
Block
- 22
Builder Name
- M/I Homes
Construction
- New
Contract
- Exclusive Agency
Days On Market
- 22
Currently Being Leased
- No
Dom
- 22
Elementary School
- Oak Crest Elementary
Exterior Features
- Brick
- 3 Sides Masonry
- Stone/Rock
- Siding
Fireplace
- One
Floor
- Carpeting
- Ceramic Tile
Foundation
- Slab
Garage Parking
- Three Car Garage
Heating
- Central
Heating Fuel
- Natural Gas
High School
- East Central
Home Owners Association Fee
- 650
Home Owners Association Frequency
- Annually
Home Owners Association Mandatory
- Mandatory
Home Owners Association Name
- ALAMO MANAGEMENT
Home Faces
- East
Inclusions
- Ceiling Fans
- Washer Connection
- Dryer Connection
- Built-In Oven
- Stove/Range
Instdir
- Highway 87 and Loop 410
Interior Features
- One Living Area
- Separate Dining Room
- Island Kitchen
- Walk-In Pantry
- Study/Library
- Game Room
- Media Room
- Utility Room Inside
- Laundry Main Level
- Walk in Closets
Kitchen Length
- 14
Legal Desc Lot
- 01
Legal Description
- 2201
Middle School
- Heritage
Multiple HOA
- No
Neighborhood Amenities
- None
Owner Lrealreb
- No
Ph To Show
- 2103332244
Possession
- Closing/Funding
Property Type
- Single Residential
Roof
- Composition
School District
- East Central I.S.D
Source Sqft
- Bldr Plans
Style
- Two Story
Total Tax
- 1.73
Utility Supplier Elec
- CPS ENERGY
Utility Supplier Gas
- CPS ENERGY
Utility Supplier Grbge
- REPUBLIC SER
Utility Supplier Other
- ATT SPECTRUM
Utility Supplier Sewer
- EAST CENTRAL
Utility Supplier Water
- EAST CENTRAL
Views
- 19
Virtual Tour Url
- Virtual Representation - Nolan FloorPlan
Water/Sewer
- Water System
- Septic
- City
Window Coverings
- None Remain
Year Built
- 2025
Property Location and Similar Properties